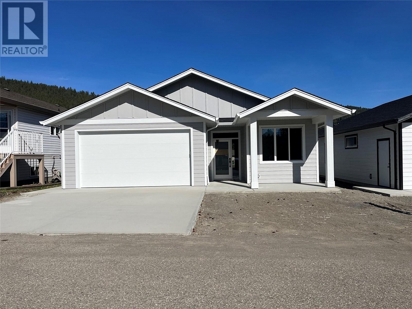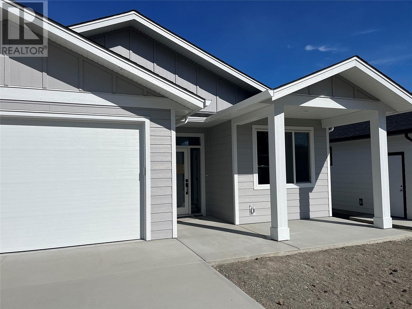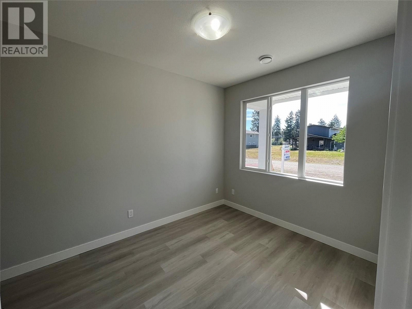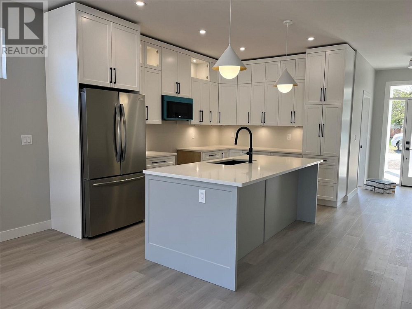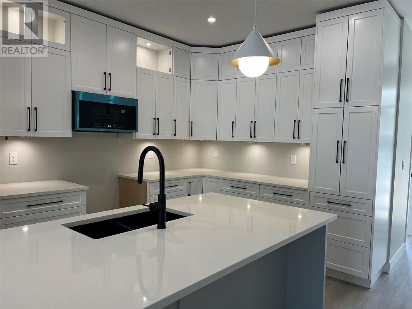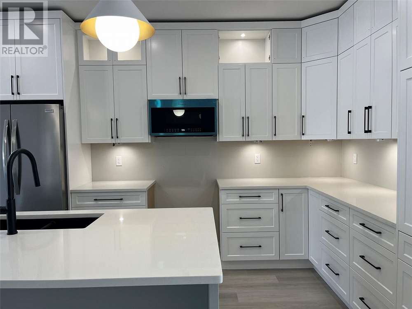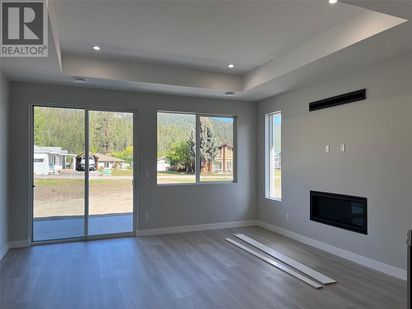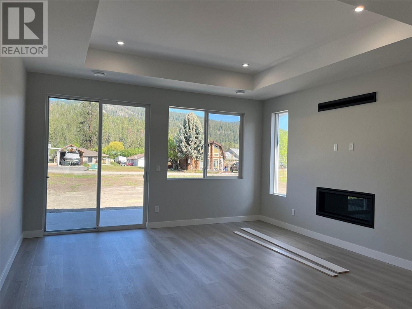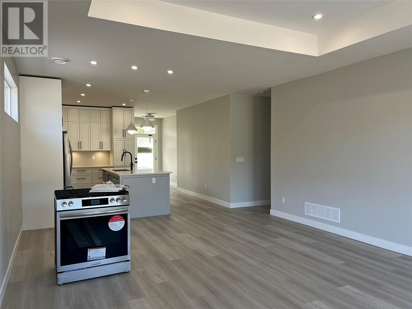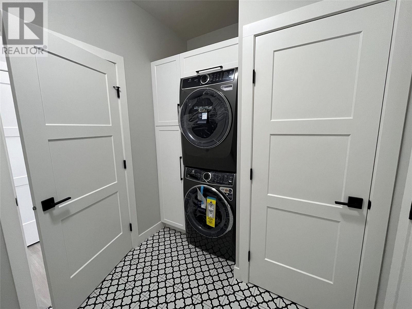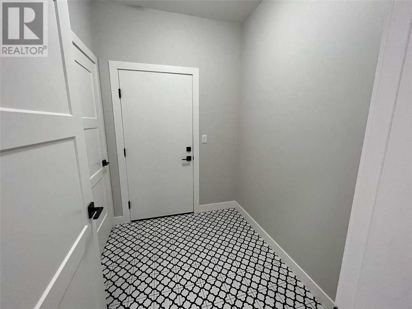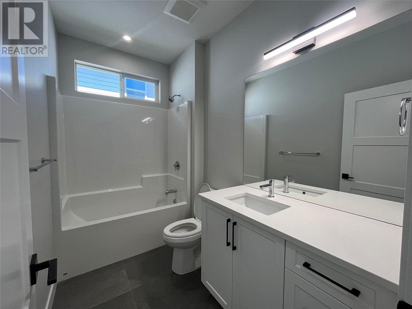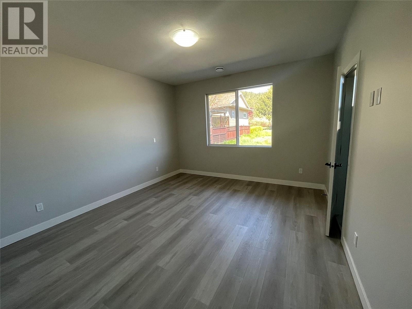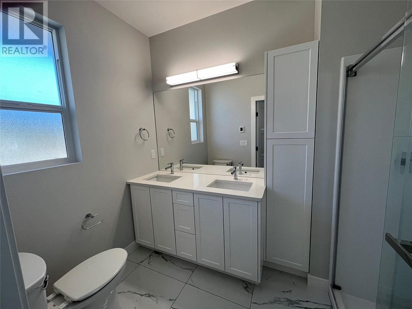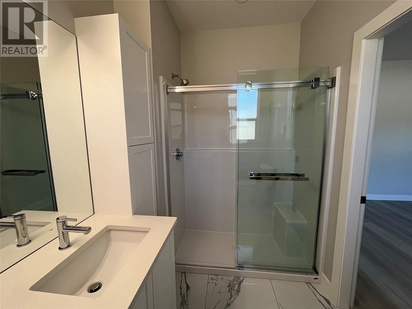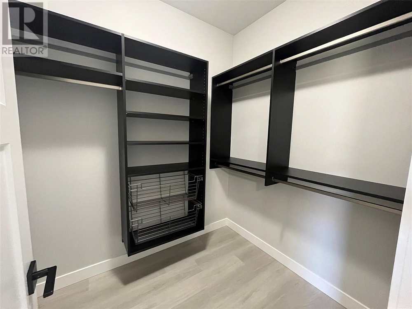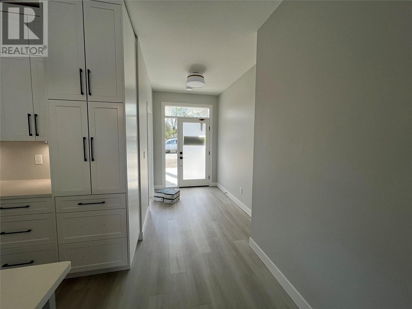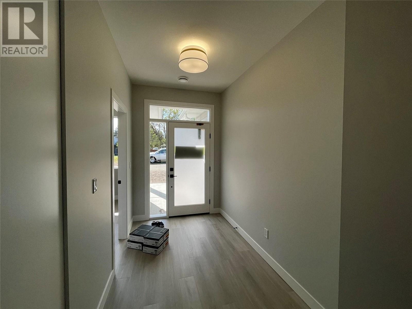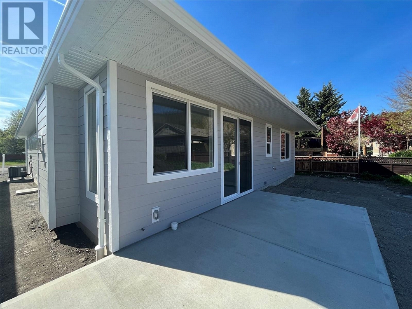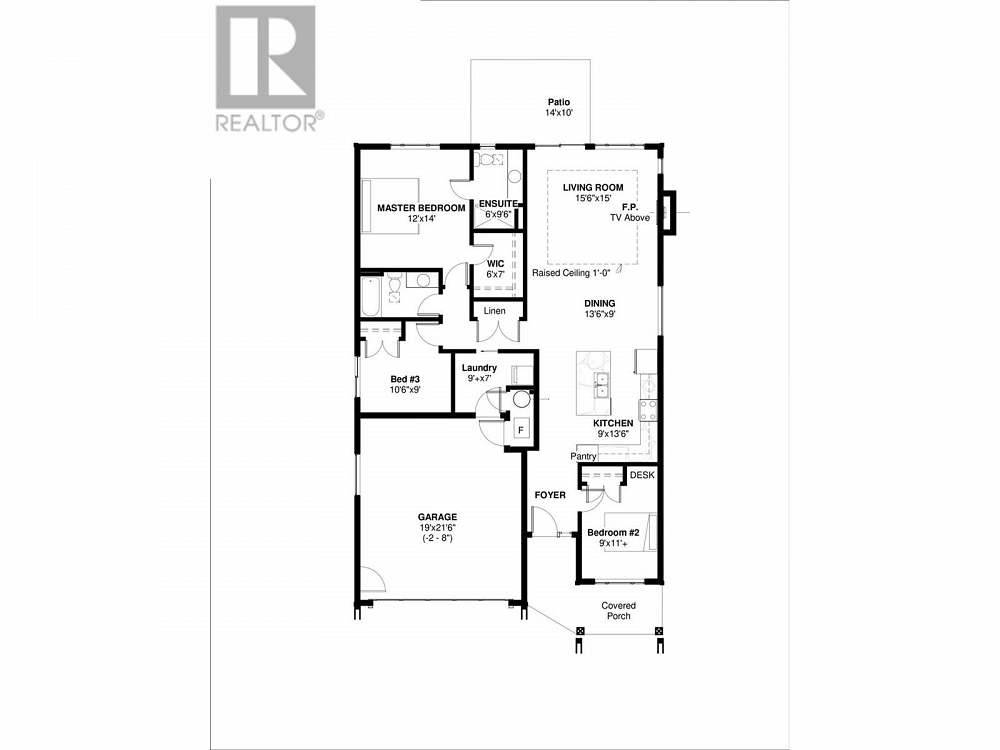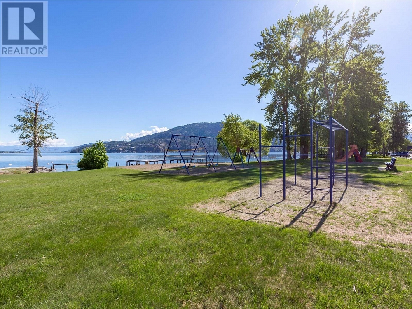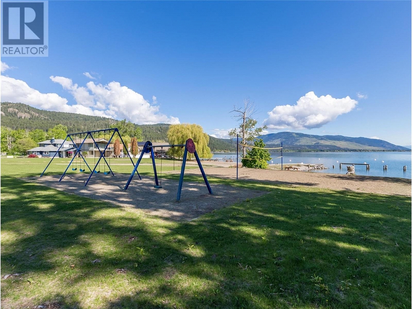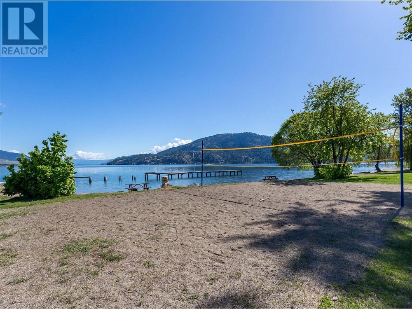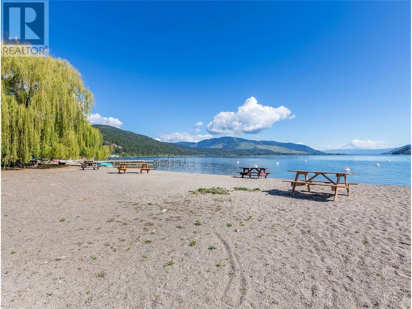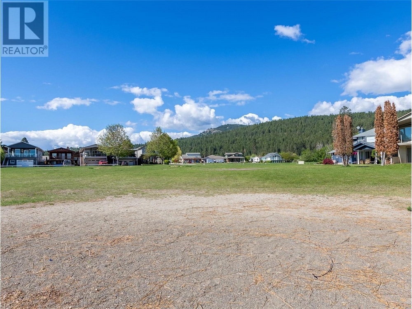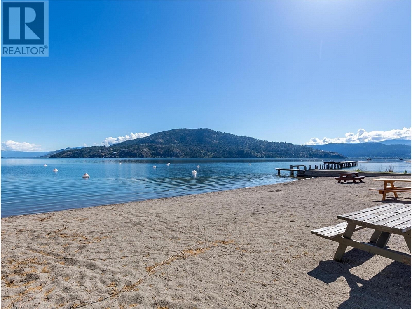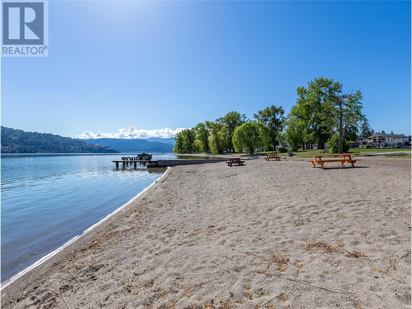578 Meadowlark Avenue Vernon, British Columbia V1H2A1
$469,900
Apr 28, 1:00 pm - 3:00 pm
Description
PUBLIC OPEN HOUSE, April 28, 1-3pm. The Aspen - under construction, brand new ranch style home in the beautiful lakeside community of Parker Cove. Quality built by Scotland Homes, the Aspen is their premier plan featuring 3 beds and 2 baths. Step inside to discover an inviting open concept design, accentuated by a chef's kitchen boasting sleek quartz countertops and a stainless steel appliances. The living room features gas (propane) fireplace and sliding glass doors to back patio, offering seamless indoor-outdoor living. The primary bedroom, flooded with natural light features a spacious walk-in closet, full ensuite with heated floors and generous size shower. Two additional bedrooms, full bath, and a dedicated laundry room provide comfort and convenience. Attached two-car garage. Parker Cove provides a myriad of recreational activities - Enjoy sunny days at the beach, take a dip in the swimming area, enjoy the community playground and ball diamonds. Parker Cove is a leasehold community, 578 Meadowlark features a secure registered lease extending to 2056. Experience affordable waterfront living and the Okanagan lifestyle at Parker Cove. Home is under construction and will be ready for May. 578 Meadowlark features the builder upgrade package including appliances, quartz kitchen countertops (including island), and heated floors in ensuite bath. 30 mins from Vernon. (id:6770)

Overview
- Price $469,900
- MLS # 10306268
- Age 2024
- Stories 1
- Size 1435 sqft
- Bedrooms 3
- Bathrooms 2
- Attached Garage: 2
- Exterior Composite Siding
- Cooling Heat Pump
- Water Community Water User's Utility
- Sewer Septic tank
- Listing Office RE/MAX Vernon
- View Mountain view
Room Information
- Main level
- Living room 15'6'' x 15'
- Laundry room 9' x 7'
- Full bathroom Measurements not available
- Bedroom 9' x 11'
- Bedroom 10'6'' x 9'
- Full ensuite bathroom 6' x 9'6''
- Primary Bedroom 12' x 14'
- Dining room 13'6'' x 9'

