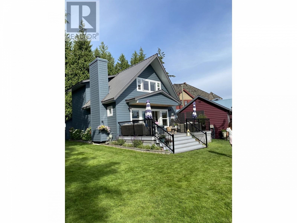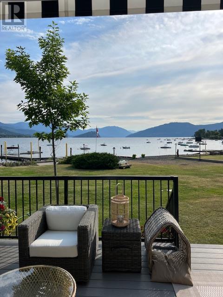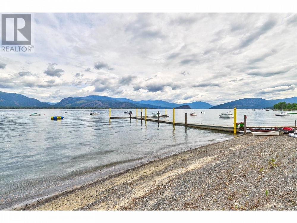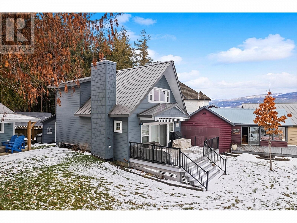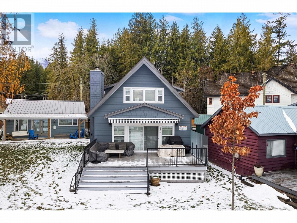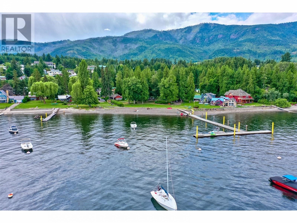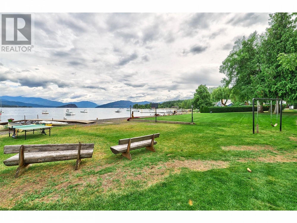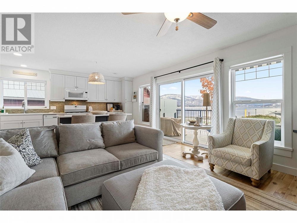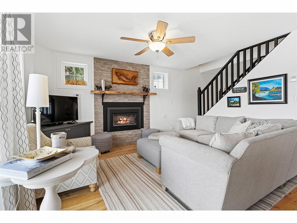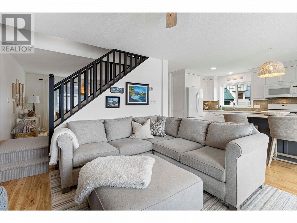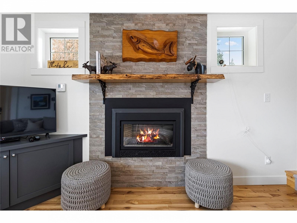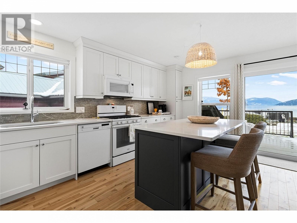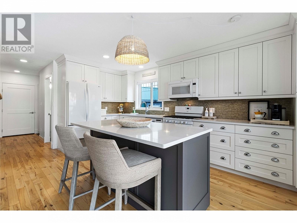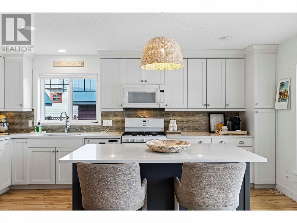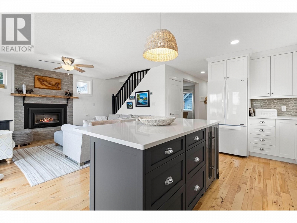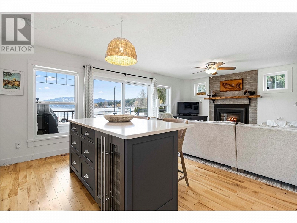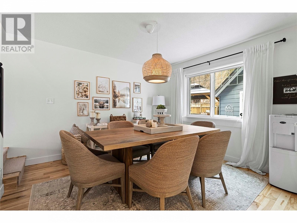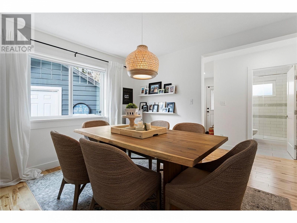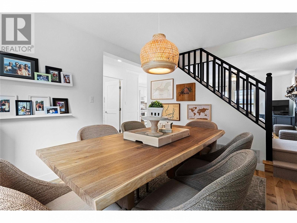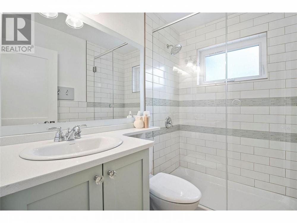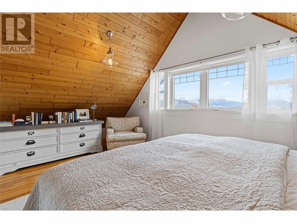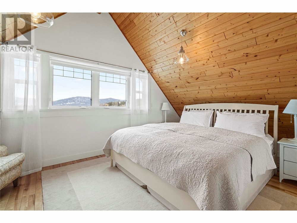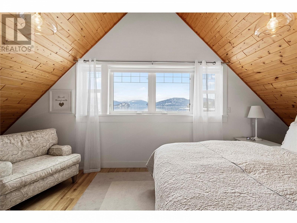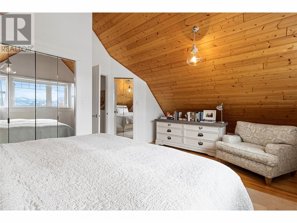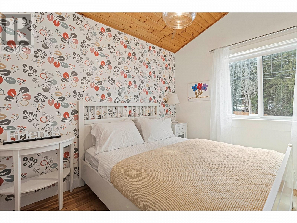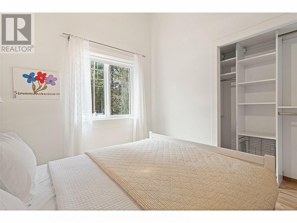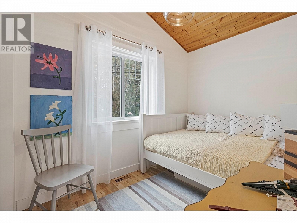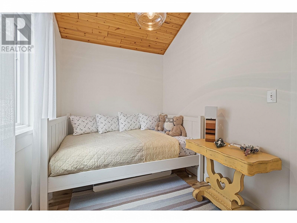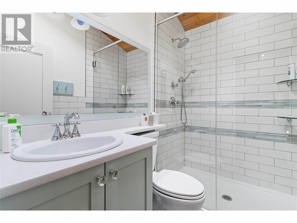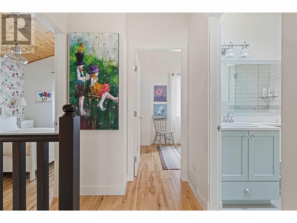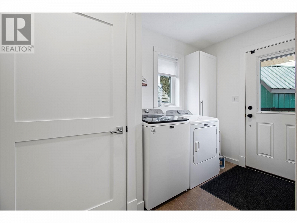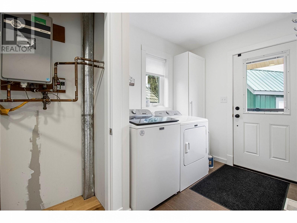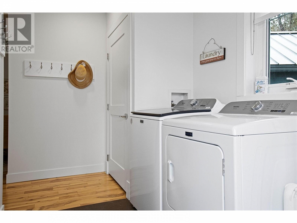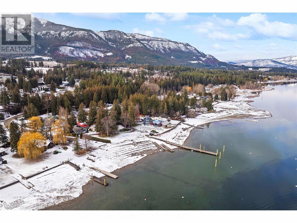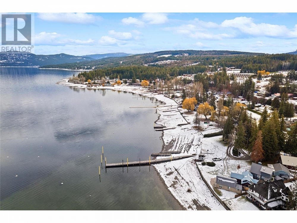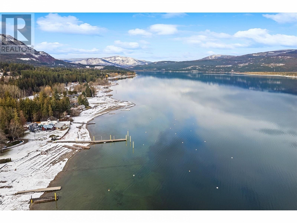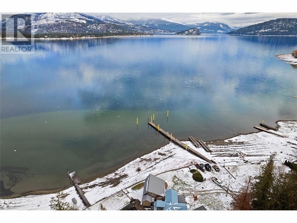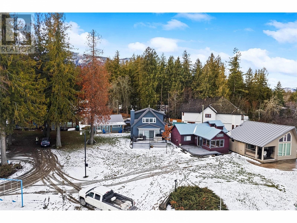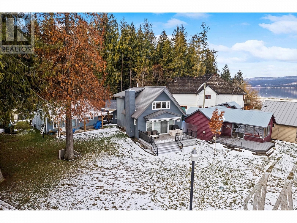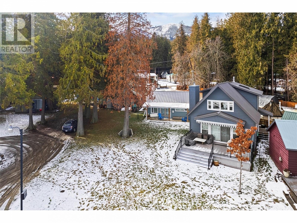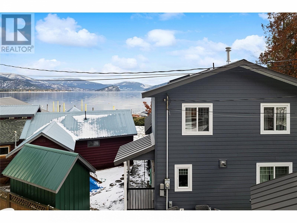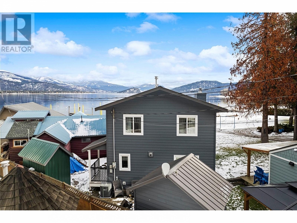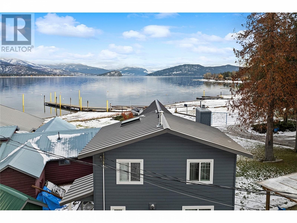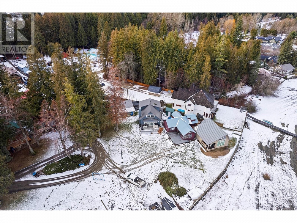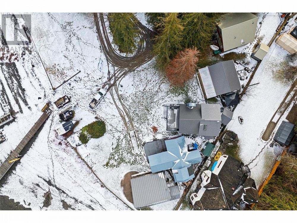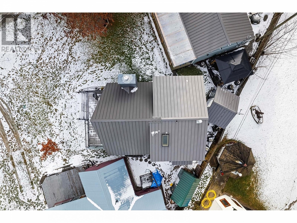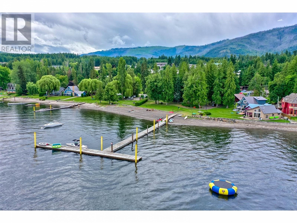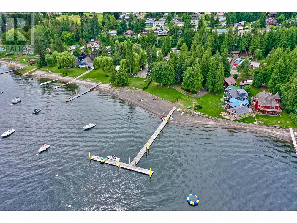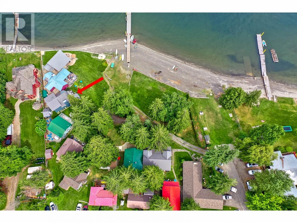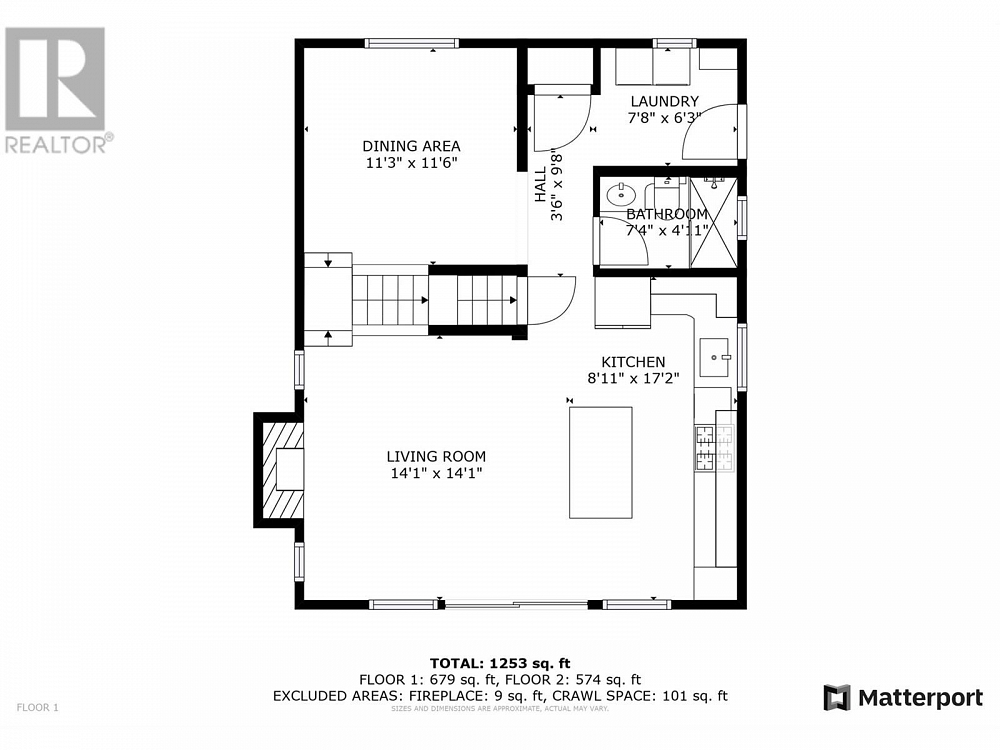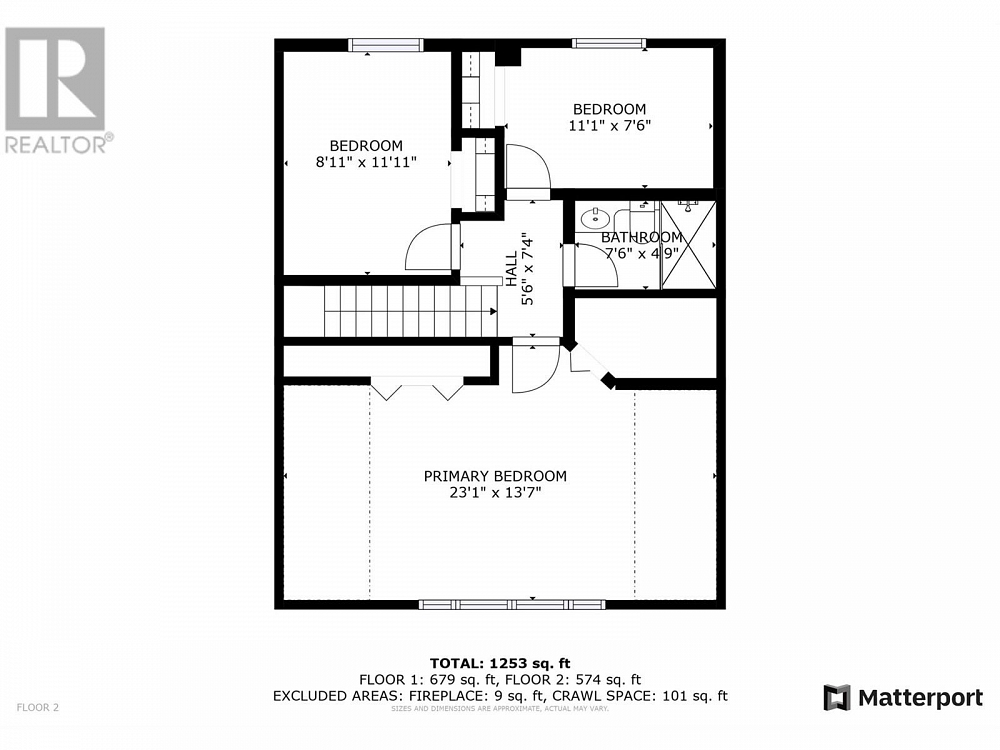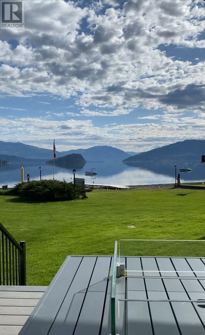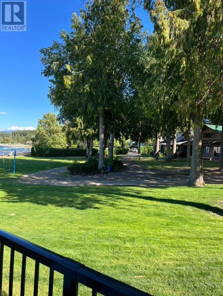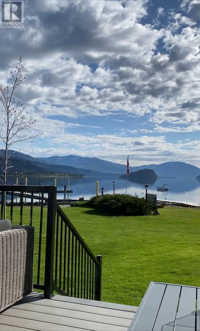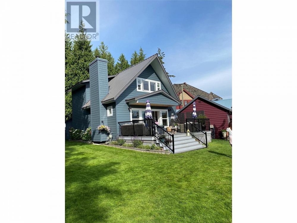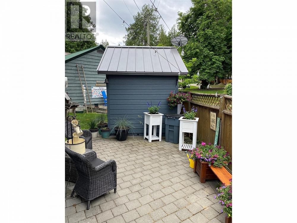2863 Caen Road Unit# 3 Sorrento, British Columbia V0E2W0
$759,900
May 11, 11:00 am - 3:00 pm
Description
Welcome to Cedar Villas. A truly rare offering as these cottages don't come up for sale very often. Situated on 1.6 acres, these cottages share a wonderful open Lake view steps from the beach, a large, shared dock for access and fire pit area for socialising. Cabin 3 has been meticulously and fully updated, with 3 beds and 2 full baths, an open kitchen and living areas. Own Laundry. Lots of room in the dinning area to gather for a meal if you are not grilling on the large deck. Private backyard area to enjoy as well when you want out of the sun for a quiet afternoon siesta. This cottage has all the modern comforts including on demand hot water, gas fireplace, forced air with central air, quartz counter tops. Updated in 2019 with a new metal roof, Hardie board siding, new windows, air conditioning and a high efficiency gas furnace. Great for a year-round experience at the lake. Walking distance to groceries, farmers markets and only a short drive to the nearest boat launch. Cabin 3 comes with a buoy for your boat as well. A large shed is the perfect place to store all the summer toys. This is a fantastic opportunity to get your family vacation place on the Shuswap. Check out the 3D tour. (id:6770)

Overview
- Price $759,900
- MLS # 10305146
- Age 1997
- Stories 2
- Size 1273 sqft
- Bedrooms 3
- Bathrooms 2
- Street:
- Cooling Central Air Conditioning
- Appliances Refrigerator, Dishwasher, Dryer, Range - Electric, Microwave, Washer
- Water Municipal water
- Sewer Septic tank
- Flooring Hardwood, Tile
- Listing Office Fair Realty (Sorrento)
- View Lake view, Mountain view
- Landscape Features Landscaped, Level
Room Information
- Main level
- Laundry room 7'8'' x 6'3''
- 3pc Bathroom 7'4'' x 4'11''
- Kitchen 8'11'' x 17'2''
- Living room 14'1'' x 14'1''
- Second level
- Bedroom 11'1'' x 7'6''
- 3pc Bathroom 7'6'' x 4'9''
- Primary Bedroom 23'1'' x 13'7''

