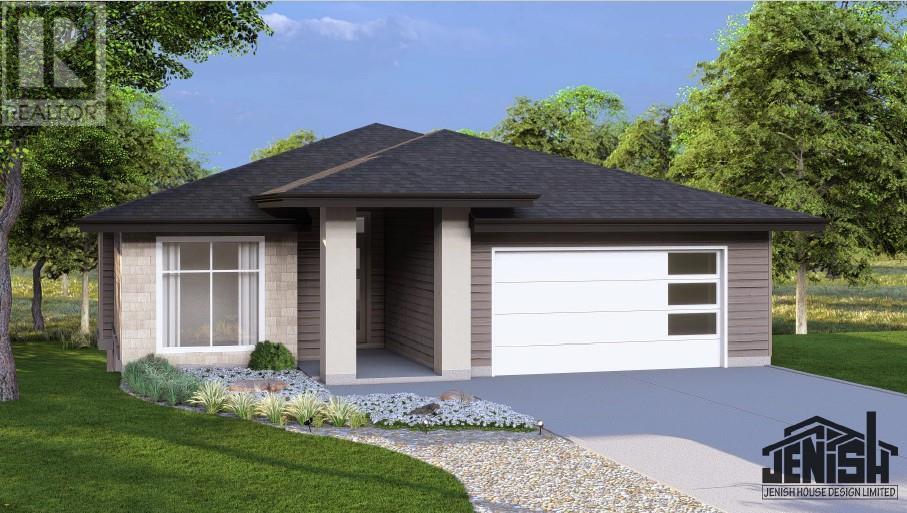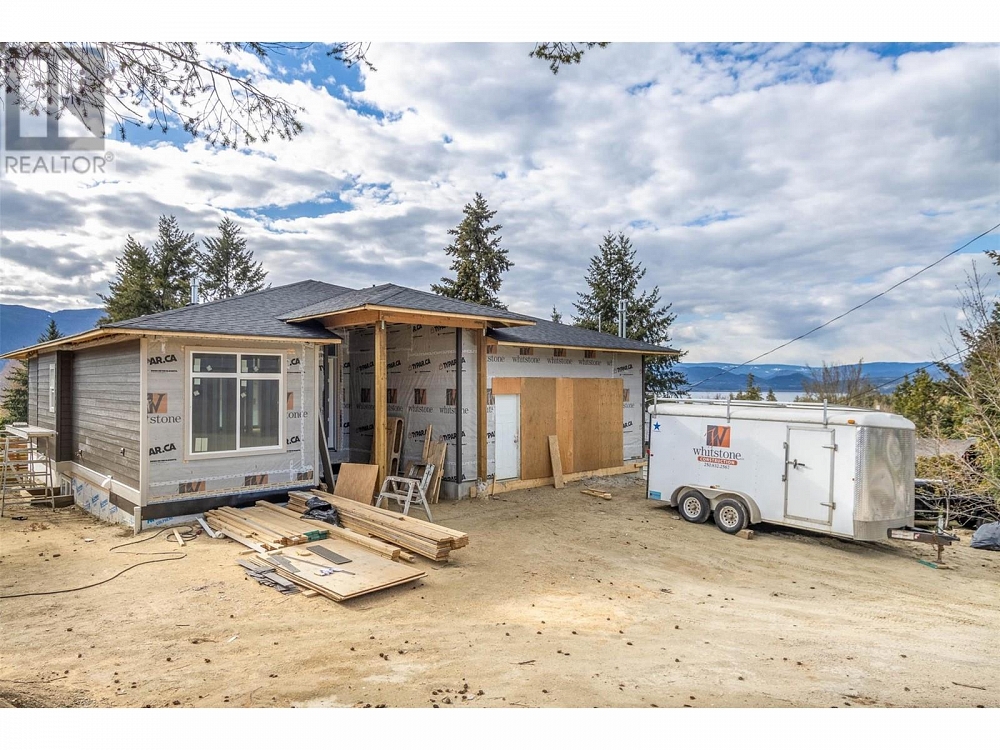111 20 Street SE Salmon Arm, British Columbia V1E1T8
$794,000
Description
Brand new Rancher with unfinished daylight basement by Whitstone Developments currently under construction. This incredible 2 bedroom 2 bathroom new home features 1,456 finished square feet, a spacious open concept floor plan, 9' ceilings, gas f/p, kitchen with island, walk pantry, lakeview dining room and big covered deck. Full primary suite with 5 piece ensuite and walk in closet. Home has Hardi siding, ICF insulated foundation, high efficiency furnace, main floor laundry, and double garage. This is a smart home and has a 2-5-10 year warranty included. Price +GST. Basement roughed in for two suites. (id:6770)

Overview
- Price $794,000
- MLS # 10305973
- Age 2024
- Stories 2
- Size 1456 sqft
- Bedrooms 2
- Bathrooms 2
- Attached Garage: 2
- Cooling Central Air Conditioning
- Water Municipal water
- Sewer Municipal sewage system
- Flooring Carpeted, Ceramic Tile, Laminate
- Listing Office Homelife Salmon Arm Realty.Com
Room Information
- Main level
- Laundry room 11'10'' x 6'7''
- Foyer 10' x 6'
- Full bathroom 5'4'' x 9'2''
- Bedroom 10' x 11'2''
- Other 9'2'' x 4'
- 5pc Ensuite bath 9'2'' x 9'10''
- Primary Bedroom 12' x 14'
- Dining room 11'6'' x 11'
- Kitchen 11' x 12'6''
- Living room 17' x 14'


