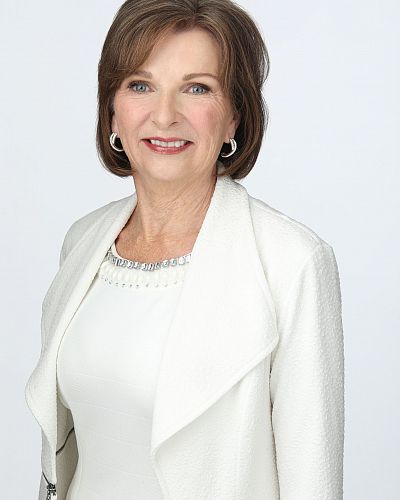570 Clifton Court Kelowna, British Columbia V1V0B7
$1,498,000
Description
Welcome to your dream home located minutes from downtown; in prestigious North Clifton Estates. Featuring panoramic 180* lake & mountain views, this custom masterpiece boasts high-end finishings & 10' ceilings throughout. The kitchen is a chefs dream with Jenn Air appliances, quartz countertops, spacious pantry & waterfall quartz island, complete with Bluetooth-touch faucet. The floor-to-ceiling fireplace in the living area features custom shelving with lighting & large doors opening up to the expansive deck overlooking the exceptional views creating the ideal space for relaxing or entertaining! The primary bedroom offers panoramic lake views from bed & walk-in closet with custom storage, while the spa like ensuite pampers with heated flooring, high end Brizo faucets, fixtures & a custom steam shower with 6-way shower head, rain shower, body jets & teak seat. Glass beaded wallpaper in the powder room plus Hunter Douglas power blinds, adds to the truly luxurious feel of this immaculate home. A custom maple banister leads you to the lower level where you can entertain in style with a spacious family room, wet bar, & versatile rec. & flex space. Two additional large bedrooms & bath w/ heated floors, create the perfect floor plan for hosting guests in this exceptional Okanagan home. Outside, the low-maintenance yard features a hot tub, putting green & Wifi-controlled irrigation. With hiking trails out your front door & beach access; this fabulous home truly has it all! (id:6770)

Overview
- Price $1,498,000
- MLS # 10306027
- Age 2022
- Stories 2
- Size 2475 sqft
- Bedrooms 3
- Bathrooms 3
- Attached Garage: 2
- Exterior Stone, Composite Siding
- Cooling Central Air Conditioning
- Water Municipal water
- Sewer Municipal sewage system
- Flooring Hardwood, Laminate
- Listing Office RE/MAX Kelowna - Stone Sisters
- View Lake view, Mountain view, Valley view, View of water, View (panoramic)
- Fencing Fence
- Landscape Features Landscaped, Underground sprinkler
Room Information
- Basement
- Bedroom 11'6'' x 10'8''
- Full bathroom 10'1'' x 5'6''
- Recreation room 8'8'' x 17'0''
- Family room 15'6'' x 22'6''
- Workshop 14'9'' x 9'4''
- Main level
- Primary Bedroom 14'0'' x 13'0''
- Dining room 10'8'' x 12'10''
- Kitchen 10'2'' x 13'0''
- Pantry 4'6'' x 6'10''
- Laundry room 11'3'' x 6'10''
- Living room 15'9'' x 17'2''
- Partial bathroom 5'8'' x 5'0''
- Office 9'4'' x 10'4''





















































































