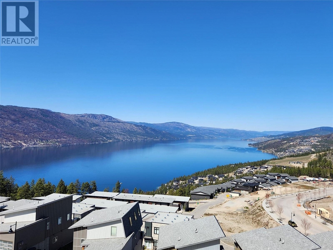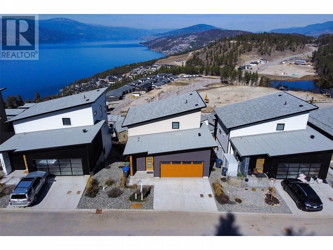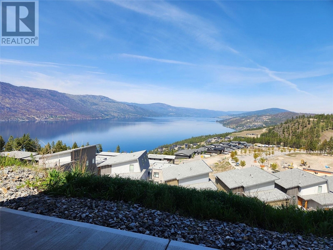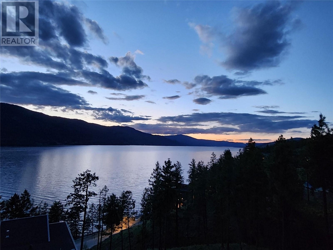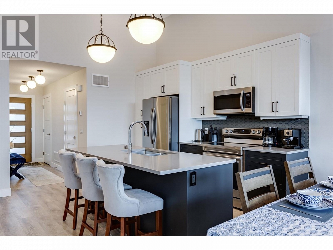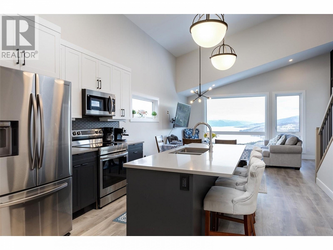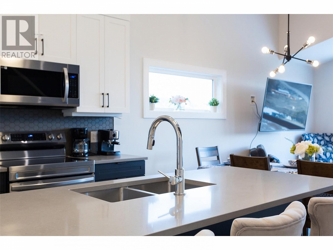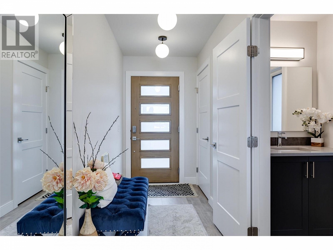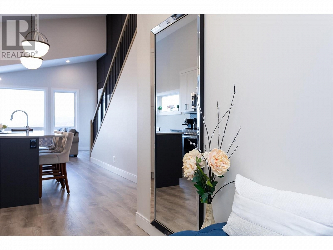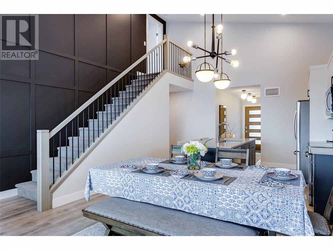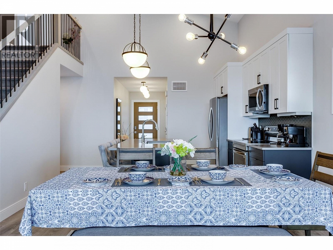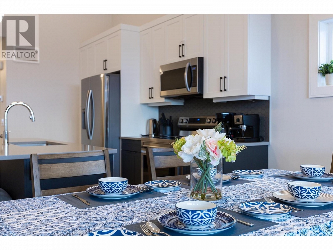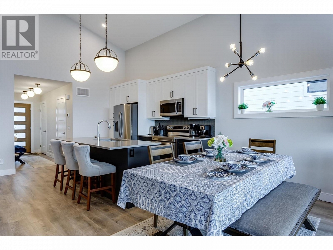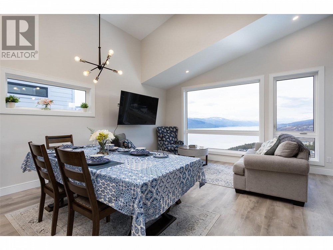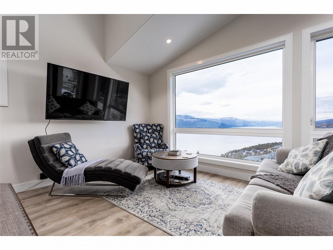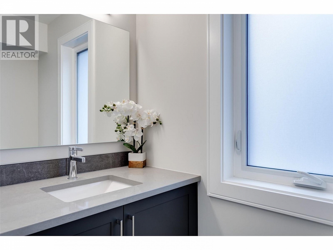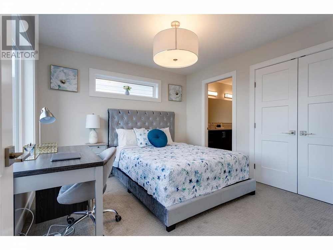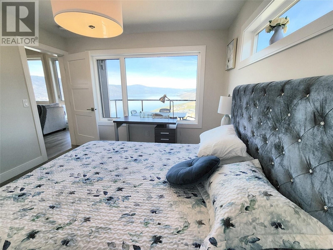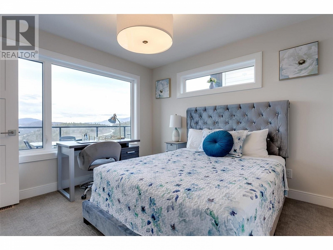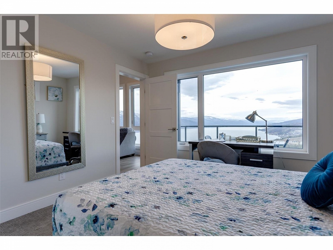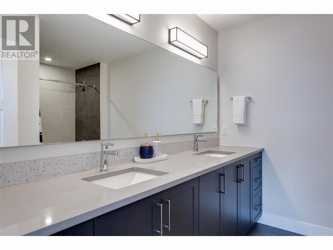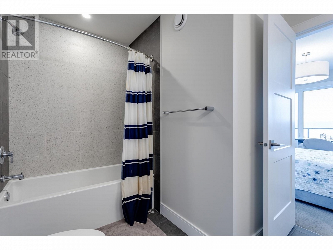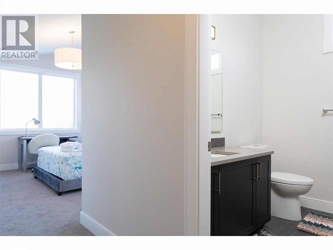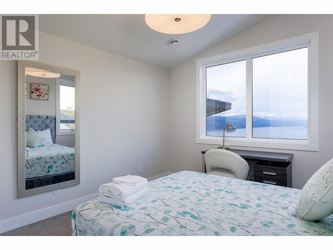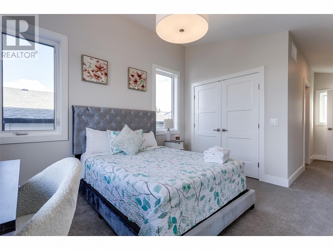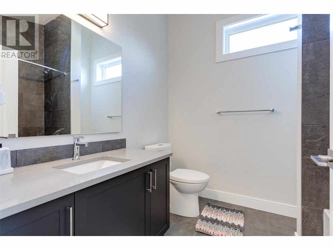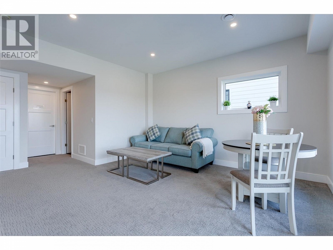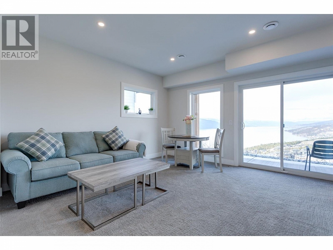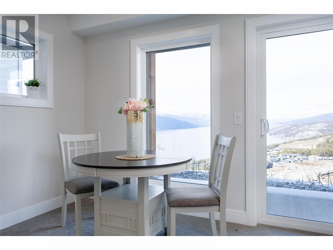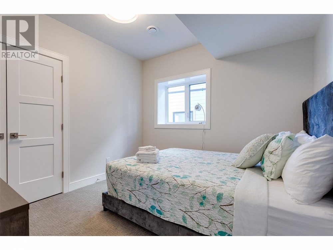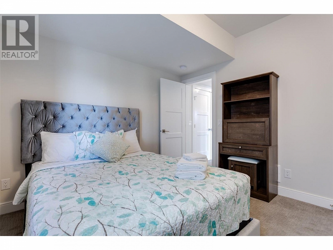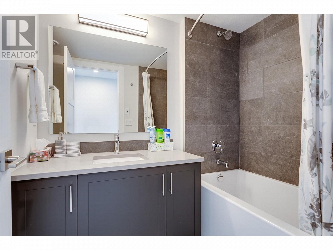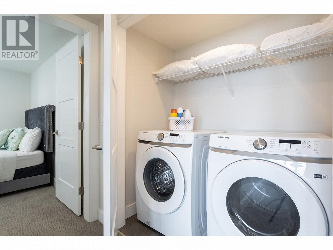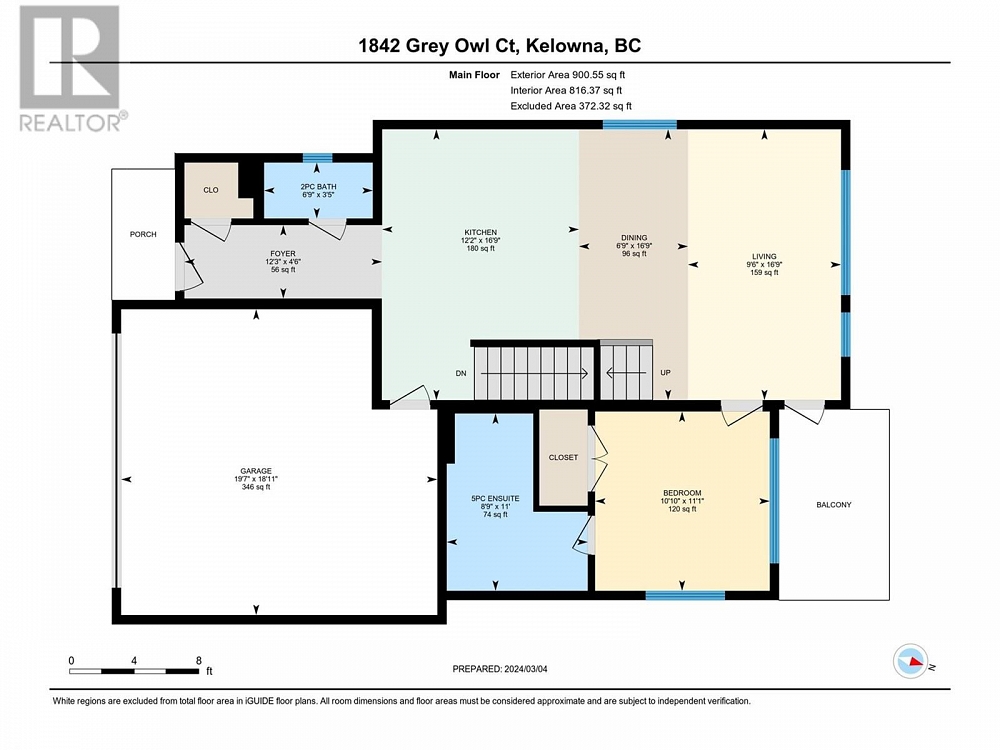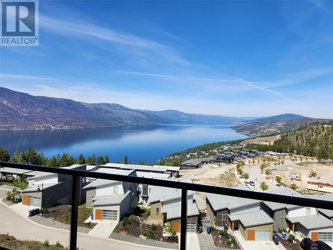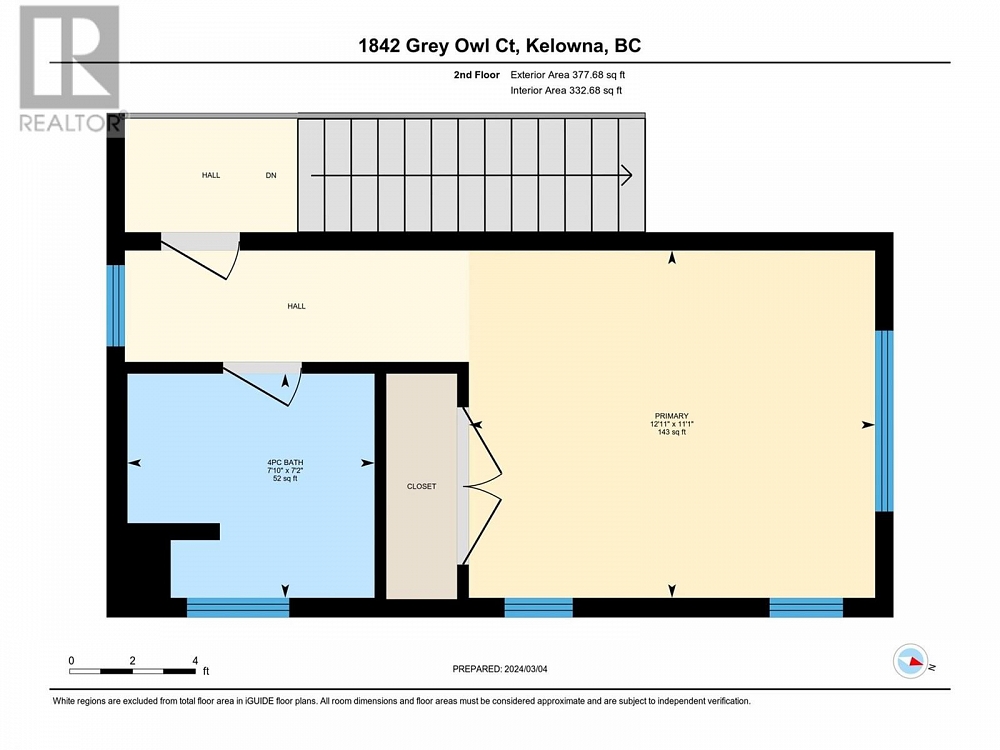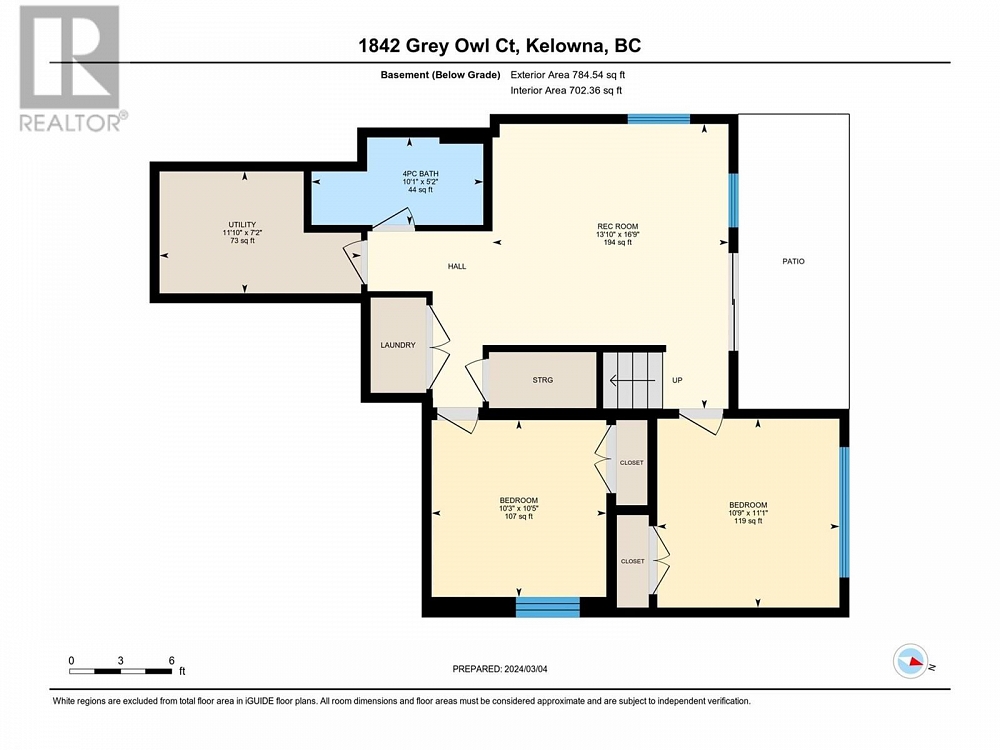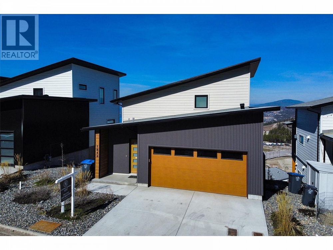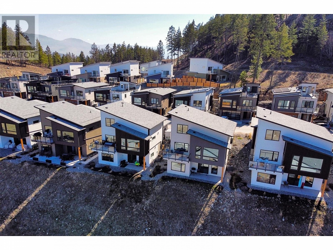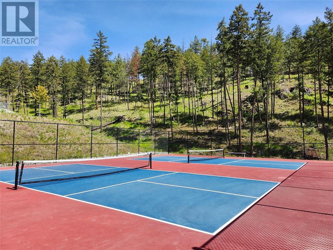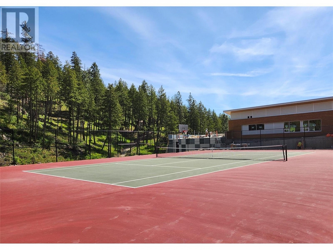1842 Grey Owl Court Kelowna, British Columbia V1V0C6
$1,199,000
Description
Introducing a spectacular Lakeview Home in McKinley Beach Forest Hills. Discover lake & mountain views, on each level, from this contemporary residence - an epitome of luxury living in the heart of the Okanagan Valley. This modern home boasts 2,060 square feet of meticulously designed living space with approx. 15ft vaulted ceilings, offering a seamless blend of comfort and elegance. Step into a sanctuary featuring 4 bedrooms and 3.5 baths, including a main floor master bedroom with en-suite. The entertainer's kitchen, complete with an island, sets the stage for culinary delights amidst stunning panoramas. For guests seeking privacy, a loft with 1 bedroom & 1 bath awaits above, providing a tranquil retreat. The basement has 2 additional bedrooms, 1 bath, a spacious rec room, & a covered view patio. This is an amenity-rich community which includes beachfront access, tennis & pickleball courts, scenic hiking & biking trails, and a private marina. Coming in 2024 the new community center with an indoor pool, hot tub, and gym. Conveniently located, just a short drive away from downtown Kelowna, UBCO, and the Kelowna International Airport, this residence offers the perfect blend of tranquillity and accessibility. Whether you choose to live in or rent out, seize the opportunity to experience the epitome of Okanagan Valley living. (id:6770)

Overview
- Price $1,199,000
- MLS # 10305926
- Age 2022
- Stories 3
- Size 2063 sqft
- Bedrooms 4
- Bathrooms 4
- Attached Garage: 2
- Exterior Composite Siding
- Cooling Central Air Conditioning
- Appliances Refrigerator, Dishwasher, Dryer, Range - Electric, Microwave, Hood Fan, Washer
- Water Irrigation District
- Flooring Carpeted, Ceramic Tile, Vinyl
- Listing Office Coldwell Banker Horizon Realty
- View Lake view, Mountain view, Valley view, View (panoramic)
- Landscape Features Underground sprinkler
Room Information
- Basement
- 4pc Bathroom 5'2'' x 10'1''
- Bedroom 10'5'' x 10'3''
- Bedroom 11'1'' x 10'9''
- Main level
- Other 18'11'' x 19'7''
- Dining room 16'9'' x 6'9''
- 5pc Ensuite bath 11'0'' x 8'9''
- 2pc Bathroom 3'5'' x 6'9''
- Bedroom 11'1'' x 10'10''
- Living room 16'9'' x 9'6''
- Kitchen 16'9'' x 12'2''
- Second level
- Primary Bedroom 11'1'' x 12'11''

