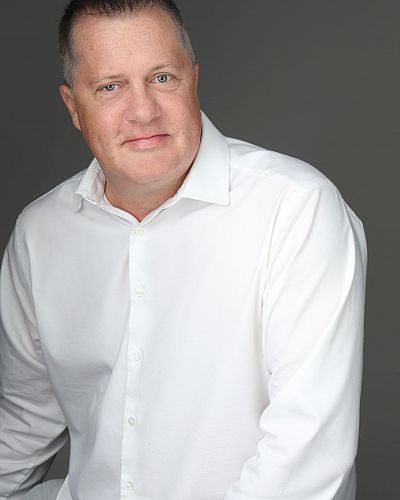1430 Menu Road West Kelowna, British Columbia V4T2R9
$1,177,000
Description
Experience serenity in this stunning home with panoramic lake views nestled at the end of a tranquil no thru street. Breathtaking unobstructed lake views can be experienced from each level of this haven. The expansive main living area features vaulted ceilings & large windows, bathing the space in natural light & framing the views. A cozy fireplace enhances the ambiance, while the adjacent kitchen dazzles with stainless steel appliances, a gas range, abundant cabinetry & a generous pantry. Entertain effortlessly in the dining room, offering seamless access to the private multi-level deck with dual gas hook-up. The primary is spacious & welcoming & features lake & mountain views right from the comfort of your bed & access to a private deck space. The perfect space to enjoy a morning coffee & take in the natural surroundings. A large walk-in closet & a spa-like ensuite with dual sinks, large soaker tub & seamless glass shower complete the space. Two additional bedrooms on the main level provide comfort & flexibility for growing families. Downstairs, a versatile rec space is ideal for a home gym or office. An adjacent office/den & bathroom offer the perfect setting for a home-based business. This incredible home even has potential for a carriage home, pool, tennis or pickle ball court or whatever you can imagine with an area above levelled & most of the grading complete. This home epitomizes lakeview living at its finest, offering tranquility, elegance & endless possibilities! (id:6770)

Overview
- Price $1,177,000
- MLS # 10305280
- Age 2004
- Stories 2
- Size 2277 sqft
- Bedrooms 3
- Bathrooms 3
- Attached Garage: 2
- Exterior Stucco
- Cooling Central Air Conditioning
- Water Irrigation District
- Sewer Municipal sewage system
- Flooring Carpeted, Laminate, Tile
- Listing Office RE/MAX Kelowna - Stone Sisters
- View City view, Lake view, Mountain view, Valley view, View (panoramic)
Room Information
- Main level
- Full bathroom 9'0'' x 5'4''
- Other 13'6'' x 13'11''
- Other 7'0'' x 7'3''
- Second level
- Primary Bedroom 13'2'' x 15'10''
- Full bathroom 10'4'' x 5'10''
- Bedroom 10'7'' x 12'6''
- Bedroom 10'7'' x 13'7''
- Laundry room 7'5'' x 9'5''
- Living room 14'11'' x 15'0''
- Dining room 12'10'' x 9'10''
- Kitchen 14'0'' x 10'6''


















































