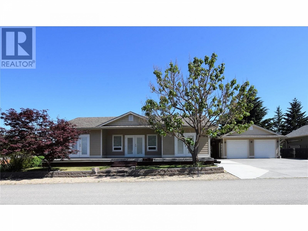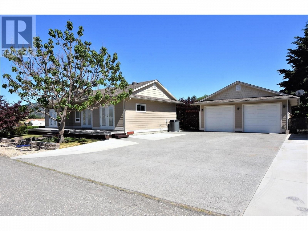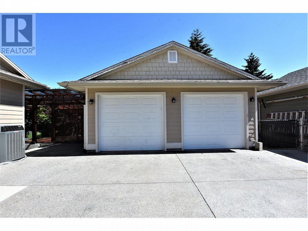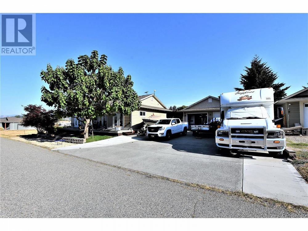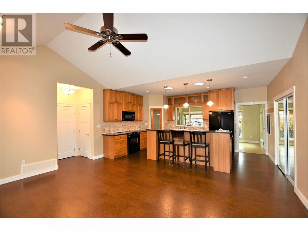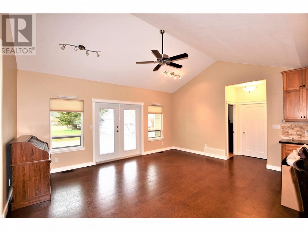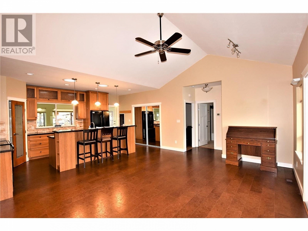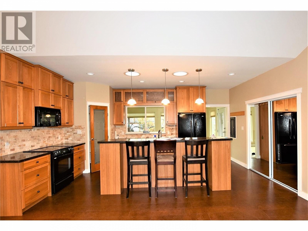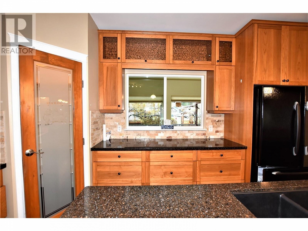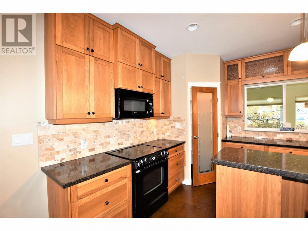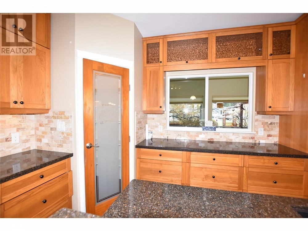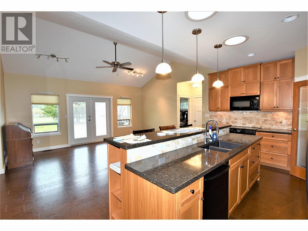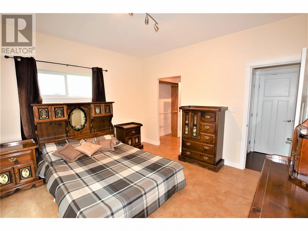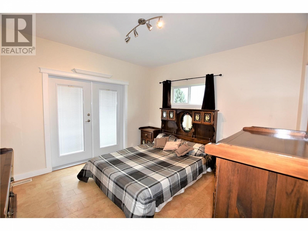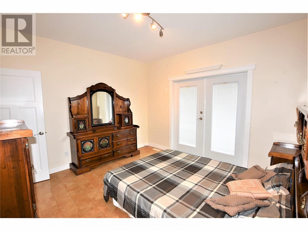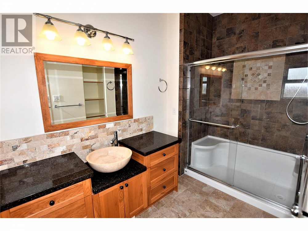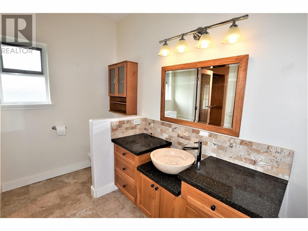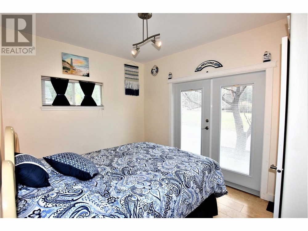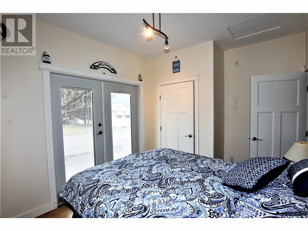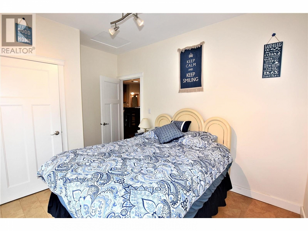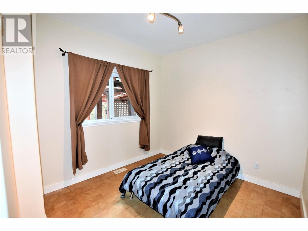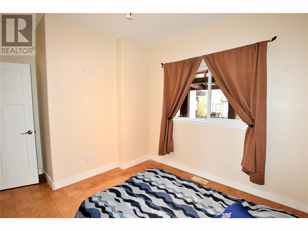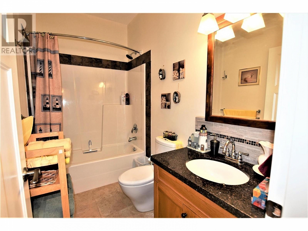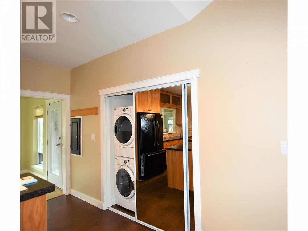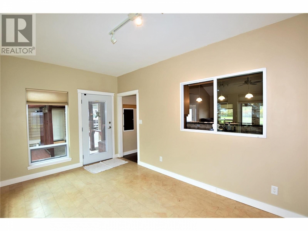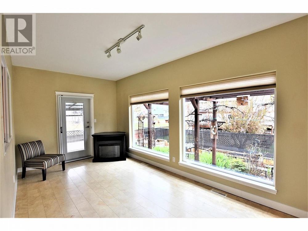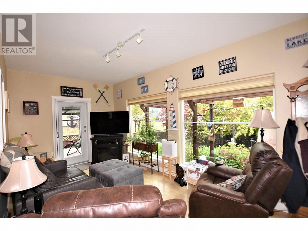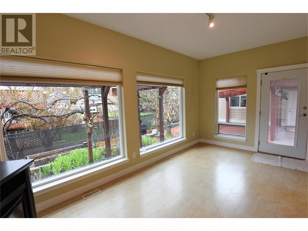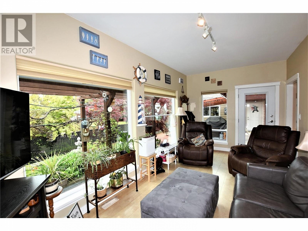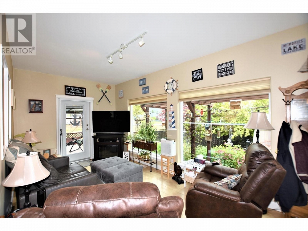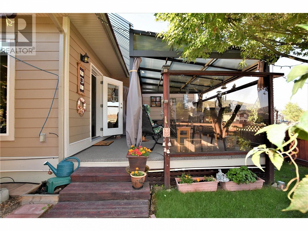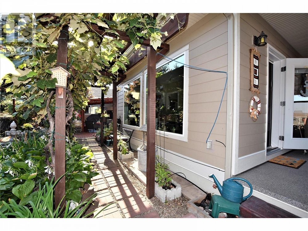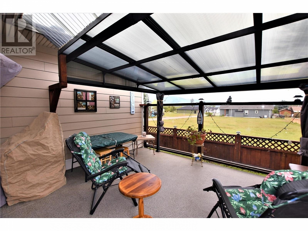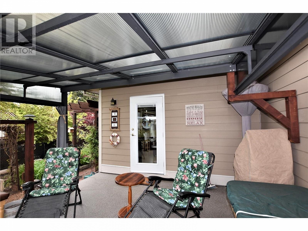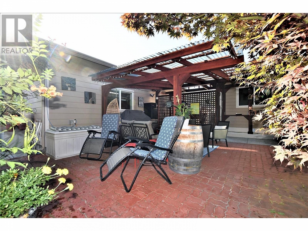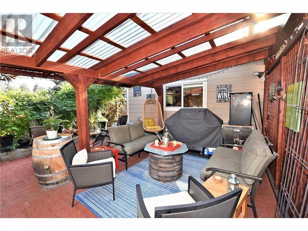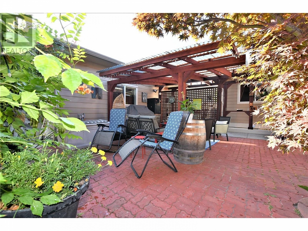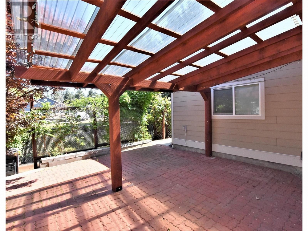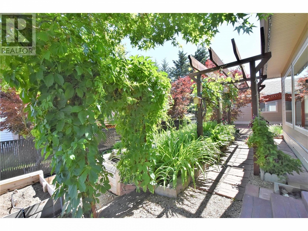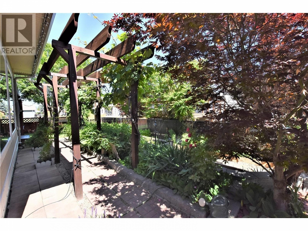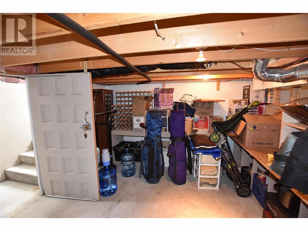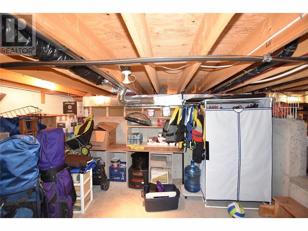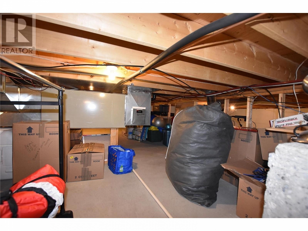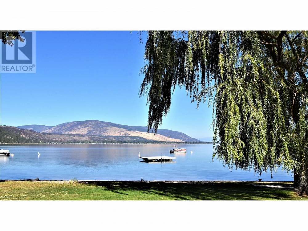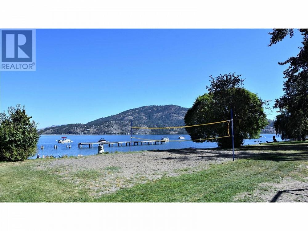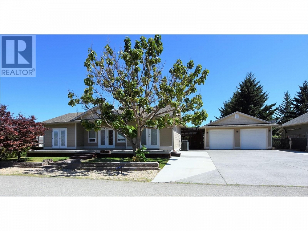585 Nighthawk Avenue Vernon, British Columbia V1H2A1
$479,900
Description
Welcome to 585 Nighthawk Avenue in Parker Cove. Quick possession is available for this beautifully cared for open plan rancher just a short walk away from the beach in Parker Cove. Features 3 bedrooms (1 has no closet) 2 bathrooms, a bright sun room, soft & warm cork flooring, open main living area with vaulted ceilings in the living room & 2 sun tunnels in the kitchen to allow in lots of natural light. Both baths also have sun tunnels. The generous sized kitchen has plenty of hickory cabinets, quartz counter tops, a pantry & an island with a raised bar-perfect for entertaining. The master bedroom has french doors out to a patio as well as a walk in closet & a beautiful en-suite with a large tiled sit down style shower & a marble sink. A great floorplan with two bedrooms & main bath on the opposite side of the home from the master bedroom. The front of the home has a large covered deck & on the back off of the sun room is another covered private deck. The yard is wonderfully landscaped with many beautiful perennials, herb garden, raspberries, strawberries & blueberries and a fabulous patio area, The detached garage is fully finished inside & has 220 power. This lots offers great parking & has a sani dump & 30AMP plug for your RV. New hot water tank in May 2022. The annual lease amount is $5,955.75 and the registered lease currently goes until 2043. All residents enjoy the use of over 2000 feet of prime waterfront. (id:6770)

Overview
- Price $479,900
- MLS # 10306020
- Age 2009
- Stories 1
- Size 1412 sqft
- Bedrooms 3
- Bathrooms 2
- Detached Garage: 2
- Exterior Composite Siding
- Cooling Heat Pump
- Appliances Refrigerator, Dishwasher, Dryer, Range - Electric, Microwave, Washer
- Water Community Water System
- Sewer Septic tank
- Flooring Cork
- Listing Office RE/MAX Vernon
- View Mountain view, View (panoramic)
- Landscape Features Landscaped, Level, Underground sprinkler
Room Information
- Main level
- Laundry room ' x '
- Sunroom 18'7'' x 9'5''
- 3pc Ensuite bath 8'10'' x 6'
- Bedroom 10' x 9'11''
- Bedroom 9'8'' x 13'
- 4pc Bathroom 8'10'' x 5'
- Primary Bedroom 12' x 12'10''
- Living room 12'10'' x 18'6''
- Kitchen 18'6'' x 12'7''

