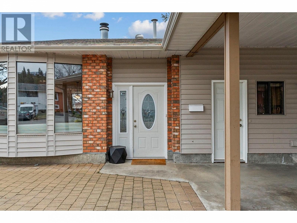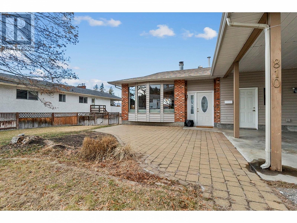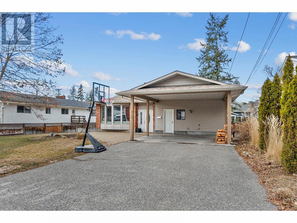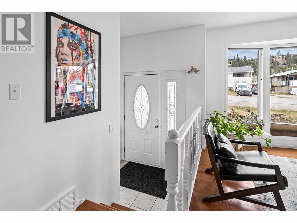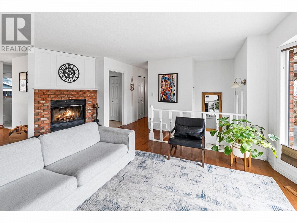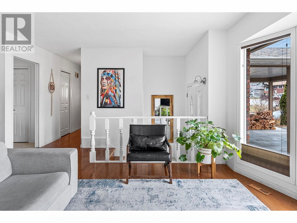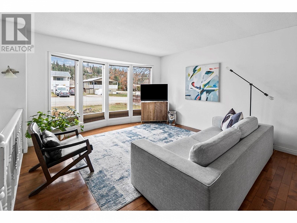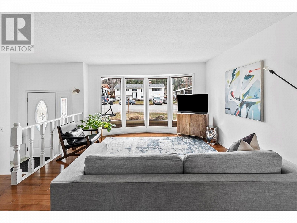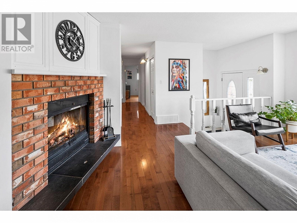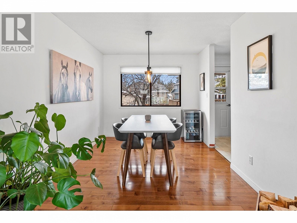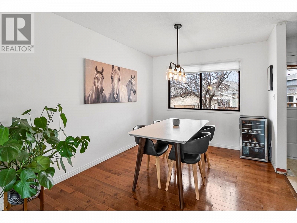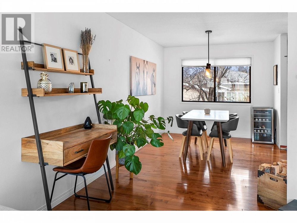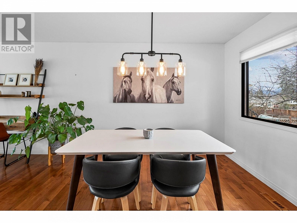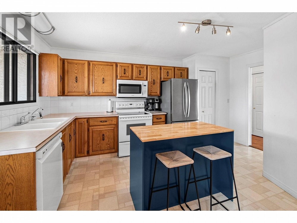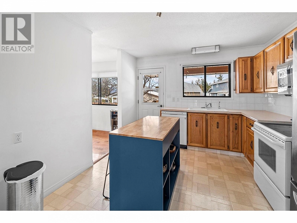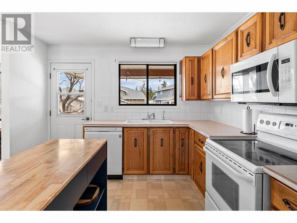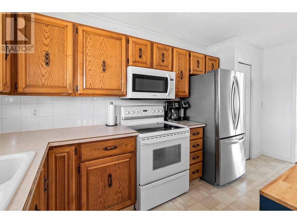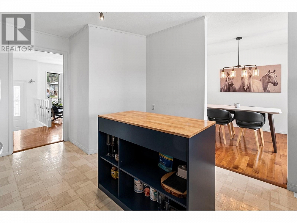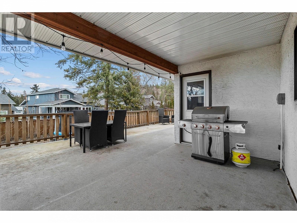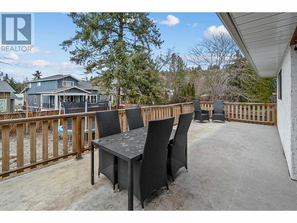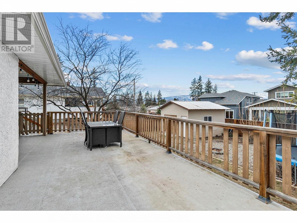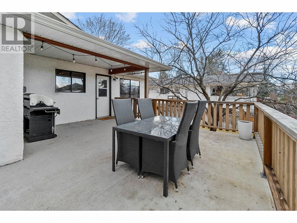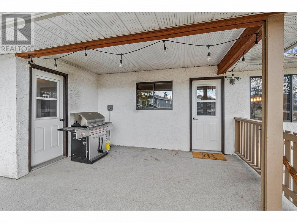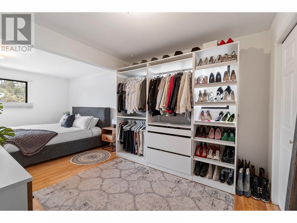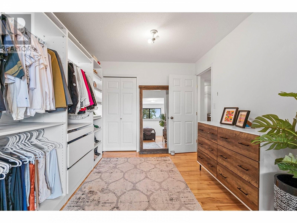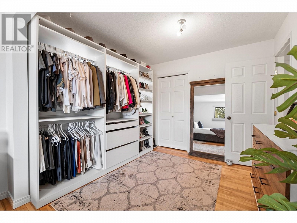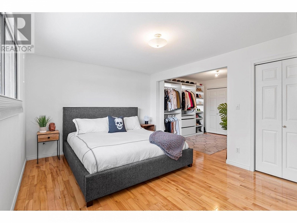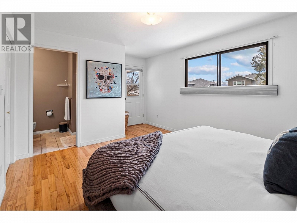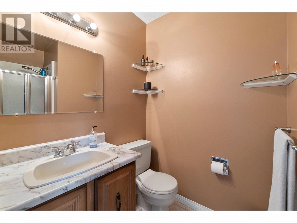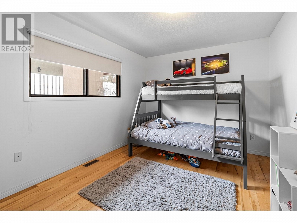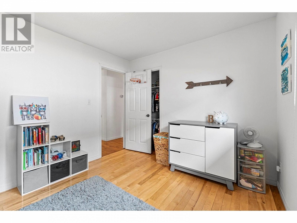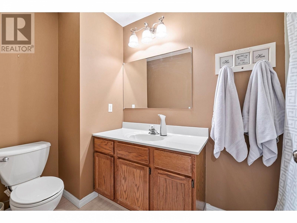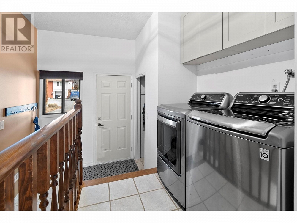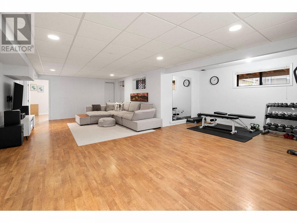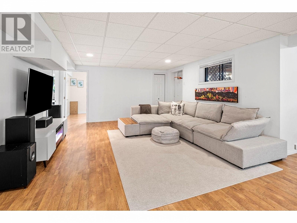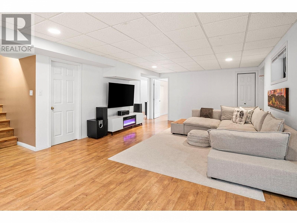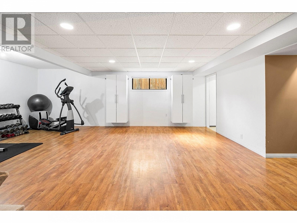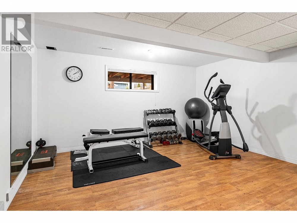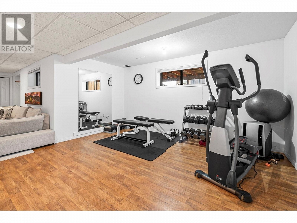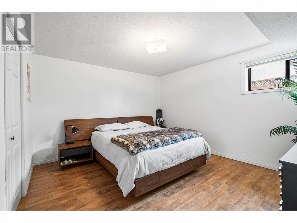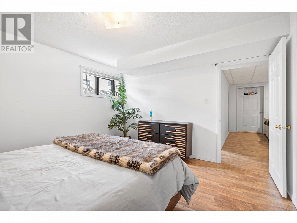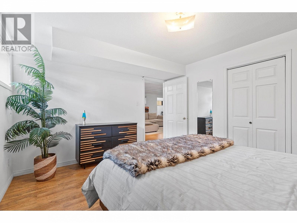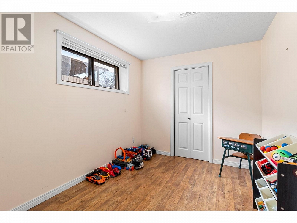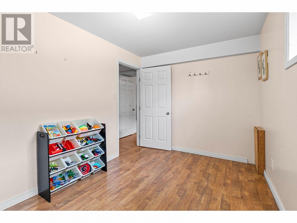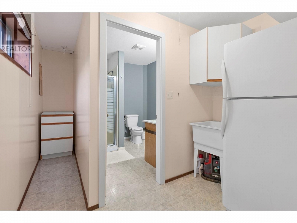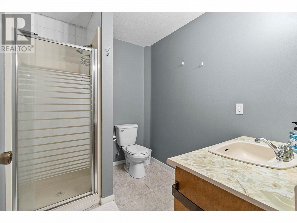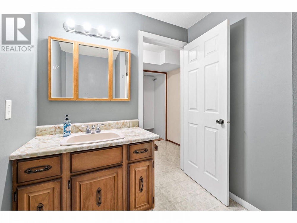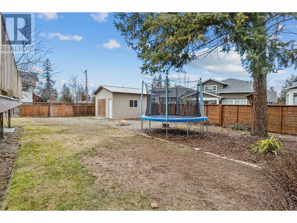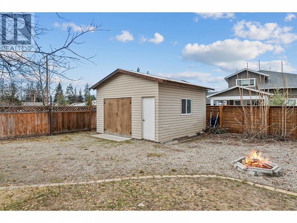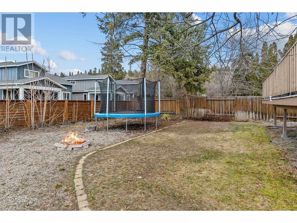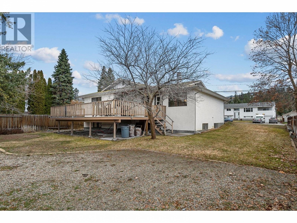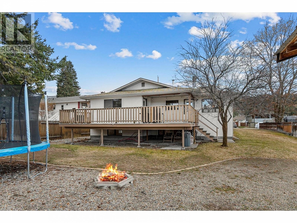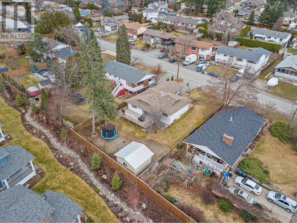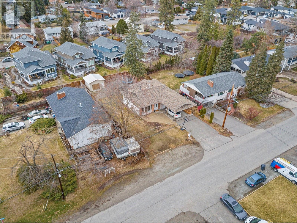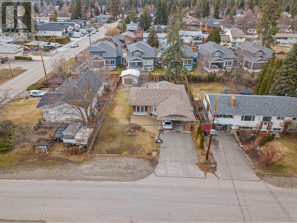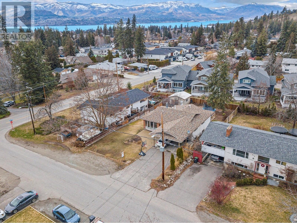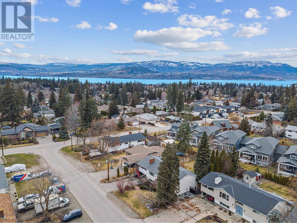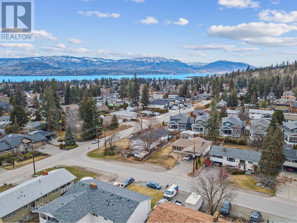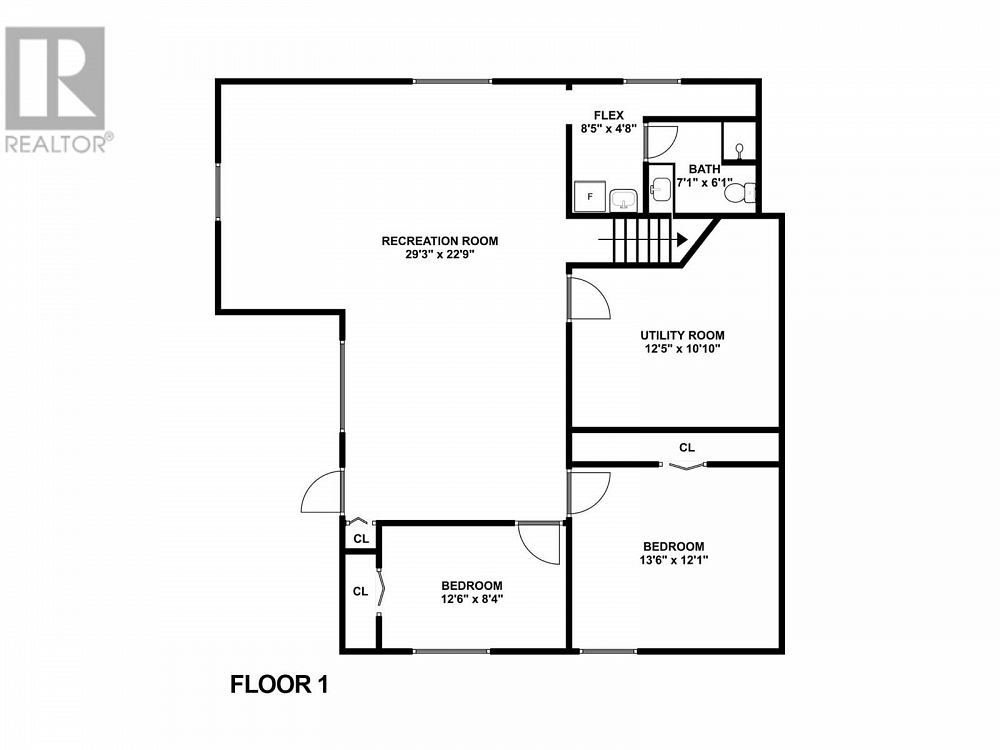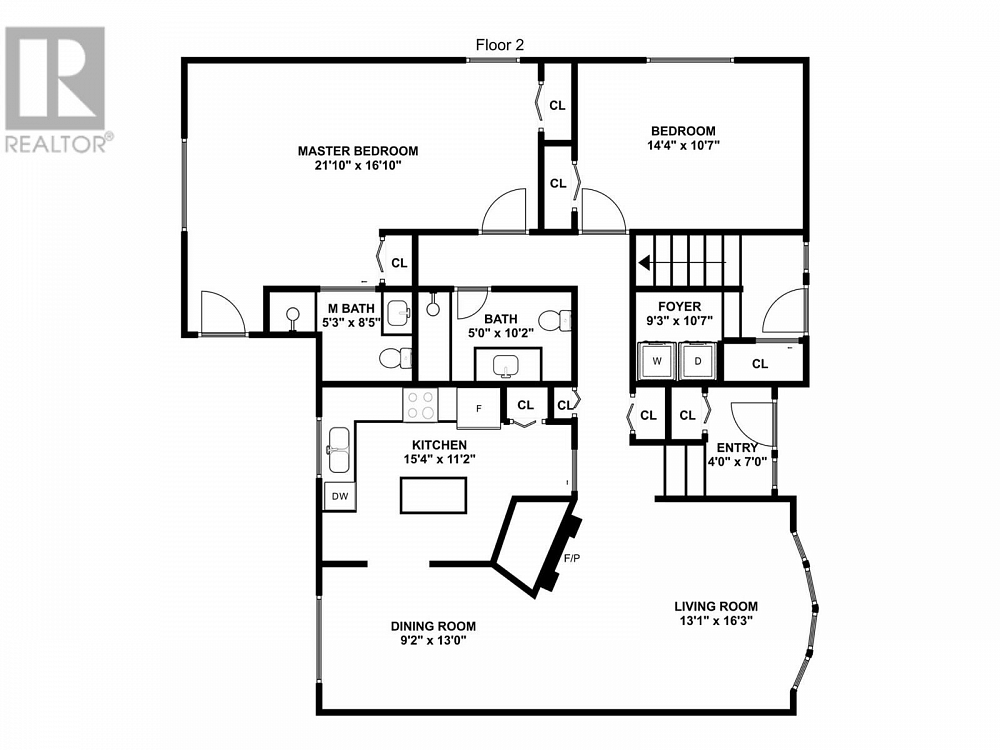810 Hammer Avenue Kelowna, British Columbia V1W2B8
$899,800
Description
Welcome to Kelowna's desirable Lower Mission! PRICED WELL BELOW ASSESSED VALUE. This 4-bedroom, 3-bathroom home boasts over 2500 square feet of comfortable living space, perfectly situated on a flat, expansive 0.21-acre lot. Upon entering, you're greeted with a gorgeous, brick, wood-burning fireplace and lots of natural light. Upstairs, you'll find the primary suite, complete with a private ensuite and ample closet space, offering a peaceful retreat at the end of the day. There is also a spacious second bedroom on the main. With 2 more bedrooms and 1 bath down, the lower living room provides the perfect setting for a rec room and fitness area, and has a separate entrance for an in-law suite. The backyard shines with its expansive flat grassy area featuring a 16x20 shop for storage or hobbies, and plenty of room to play and enjoy the outdoors. Whether you're hosting summer barbecues, gardening, or simply relaxing in the sunshine, this backyard offers endless possibilities for enjoyment. Located in the highly sought-after Lower Mission neighbourhood, this home offers unbeatable convenience and access to a wealth of amenities. Enjoy easy access to picturesque walking paths, and the nearby H2O Adventure + Fitness Centre, providing endless opportunities for recreation and enjoyment. This home is also walking distance to Bellevue Creek elementary & OKM. Don't miss your chance to make this beautiful home your own. Schedule a showing today and experience the best of Kelowna living! (id:6770)

Overview
- Price $899,800
- MLS # 10305789
- Age 1980
- Stories 2
- Size 2551 sqft
- Bedrooms 4
- Bathrooms 3
- See Remarks:
- Exterior Brick, Stucco
- Cooling Central Air Conditioning
- Appliances Refrigerator, Dishwasher, Dryer, Range - Electric, Microwave, Washer
- Water Municipal water
- Sewer Municipal sewage system
- Flooring Hardwood, Laminate, Linoleum, Tile
- Listing Office Real Broker B.C. Ltd
- Landscape Features Landscaped, Level, Underground sprinkler
Room Information
- Basement
- Bedroom 12'6'' x 8'4''
- Full bathroom 7'1'' x 6'1''
- Main level
- Full ensuite bathroom 5'3'' x 8'5''
- Full bathroom 5' x 10'2''
- Primary Bedroom 21'10'' x 16'10''
- Living room 13'1'' x 16'3''
- Kitchen 15'4'' x 11'2''

