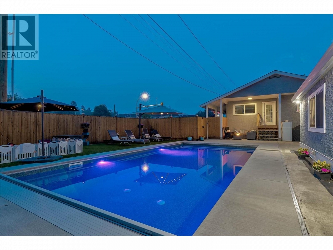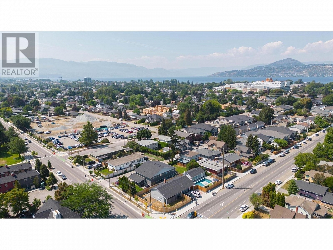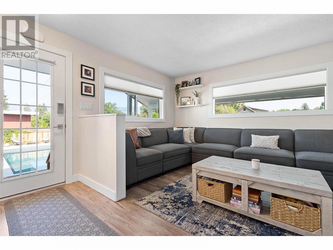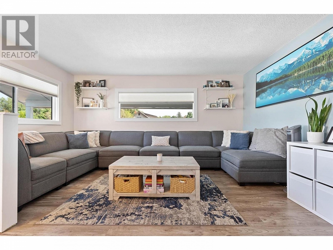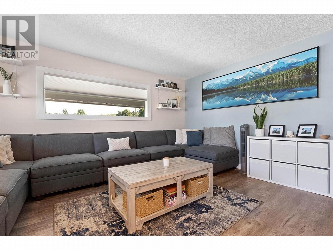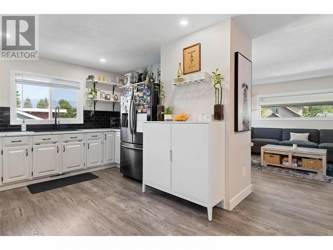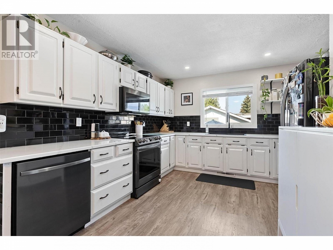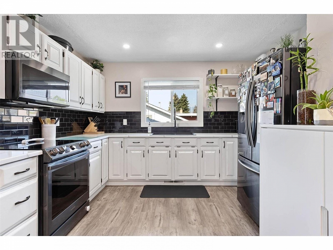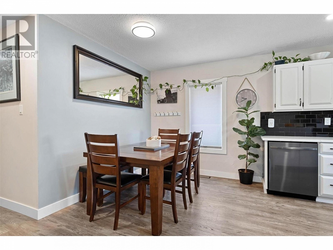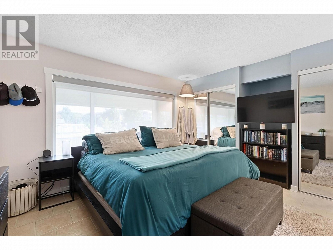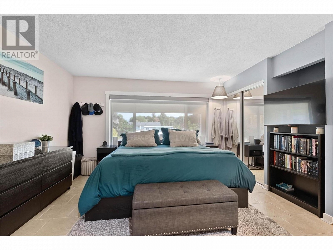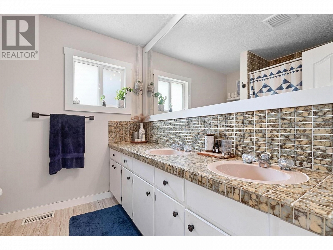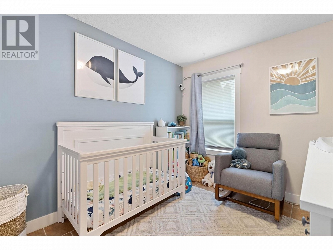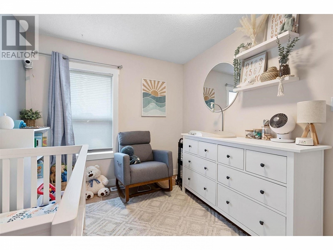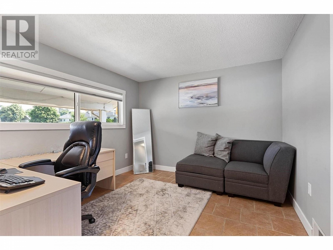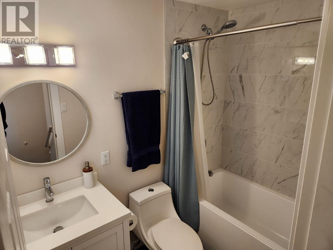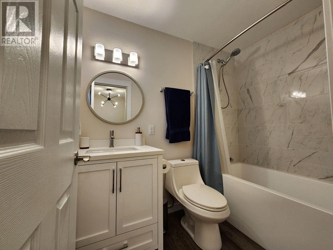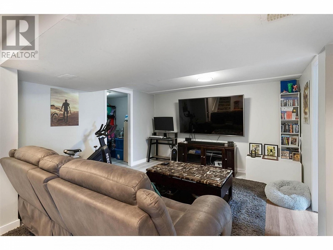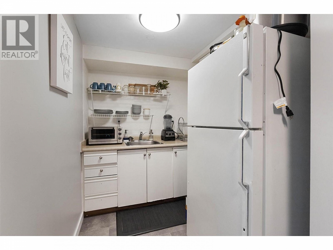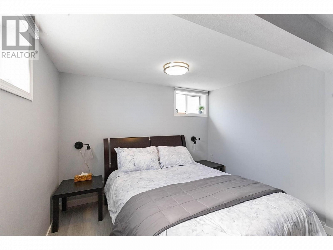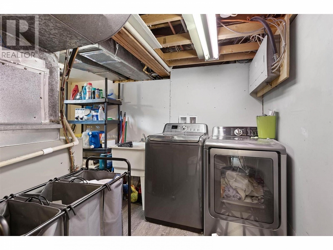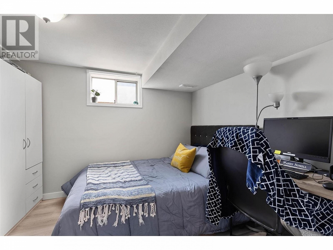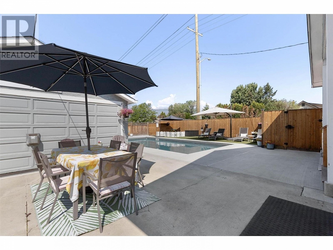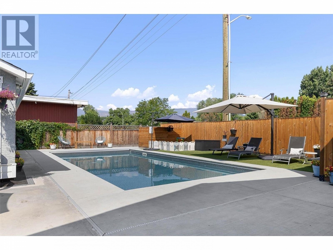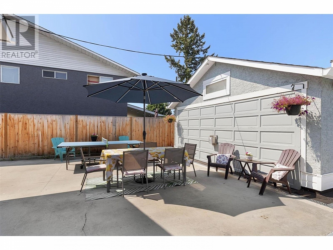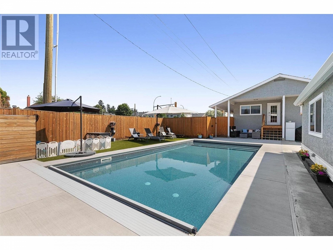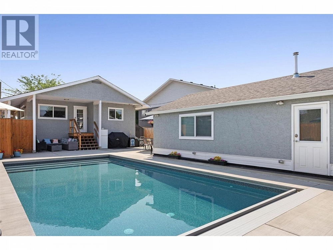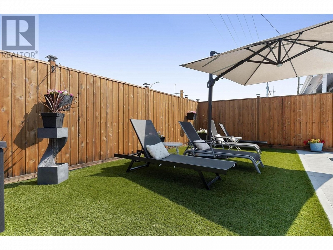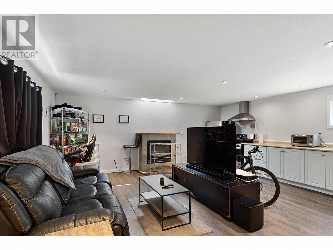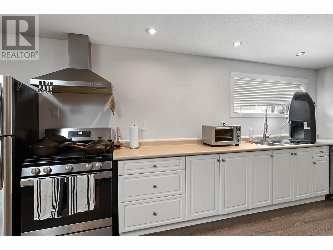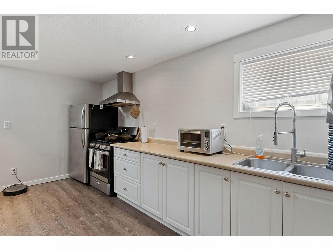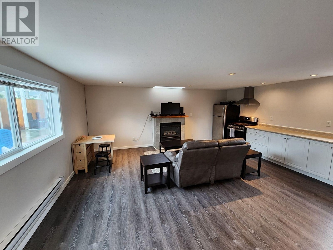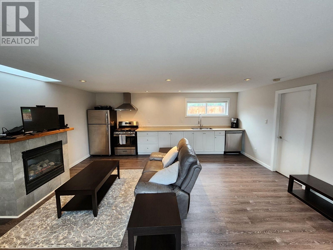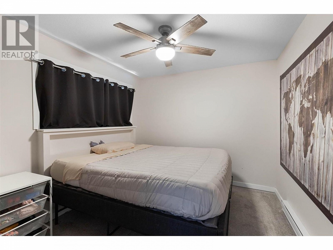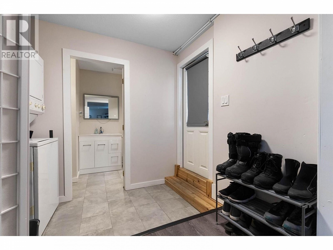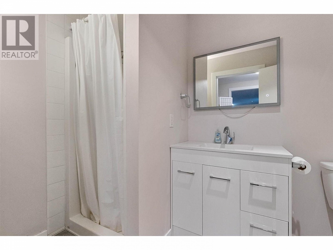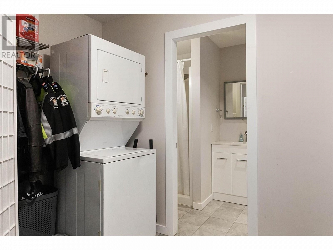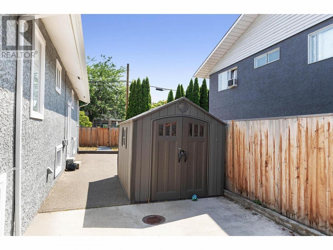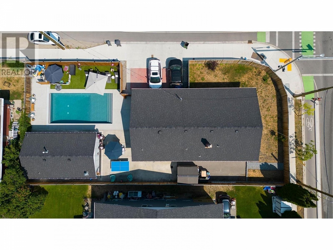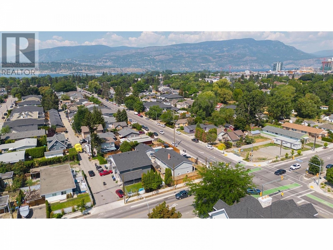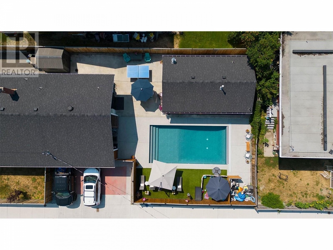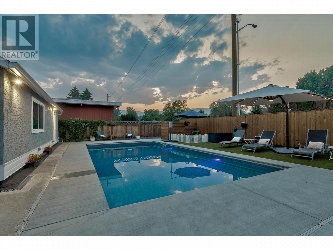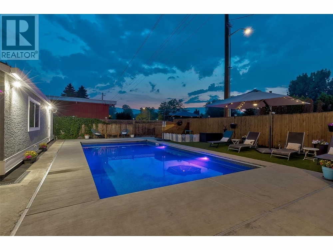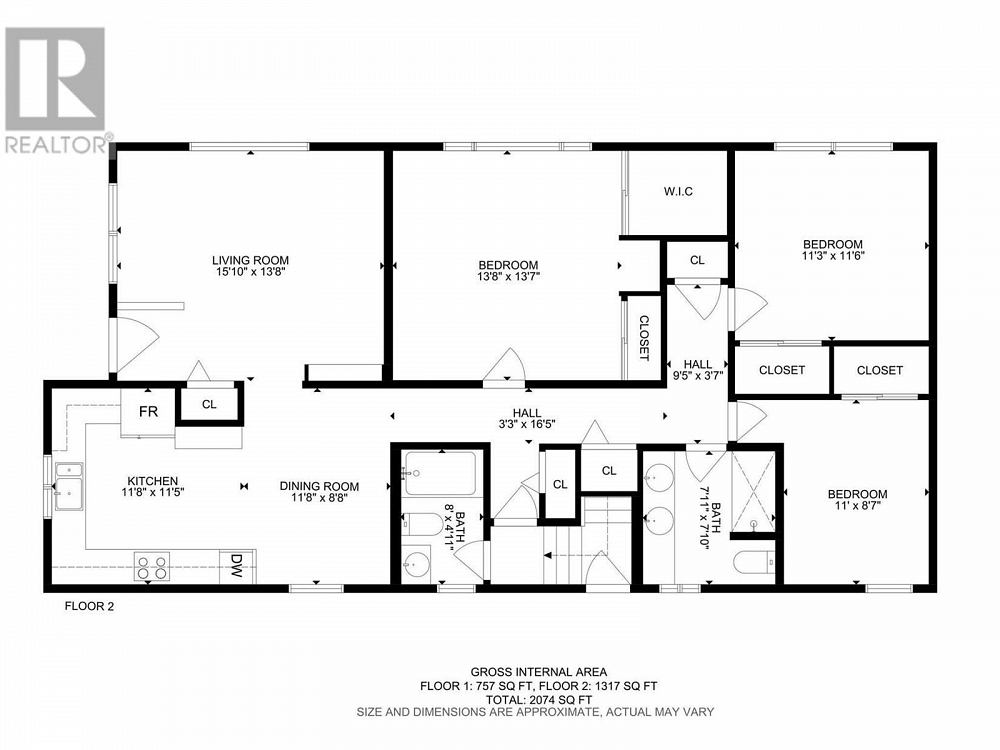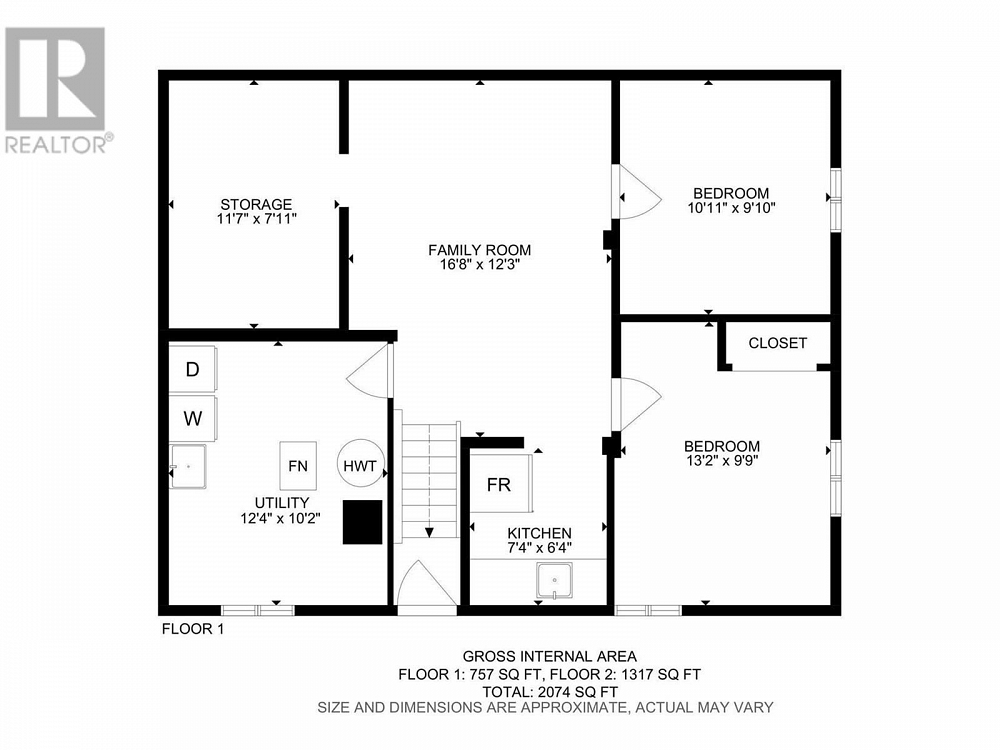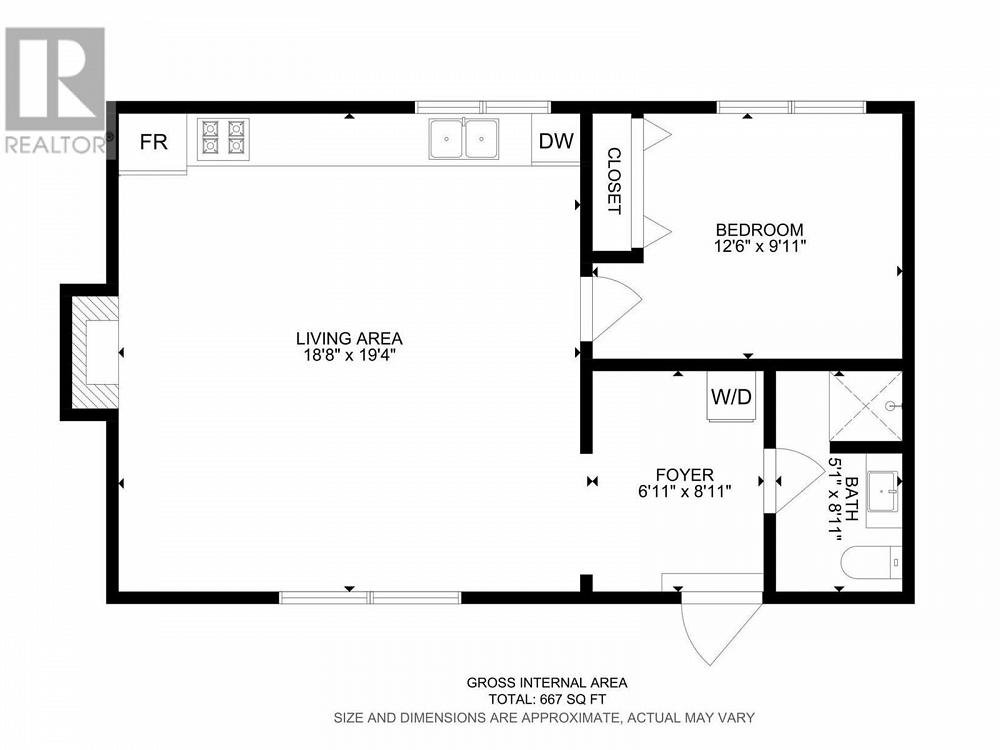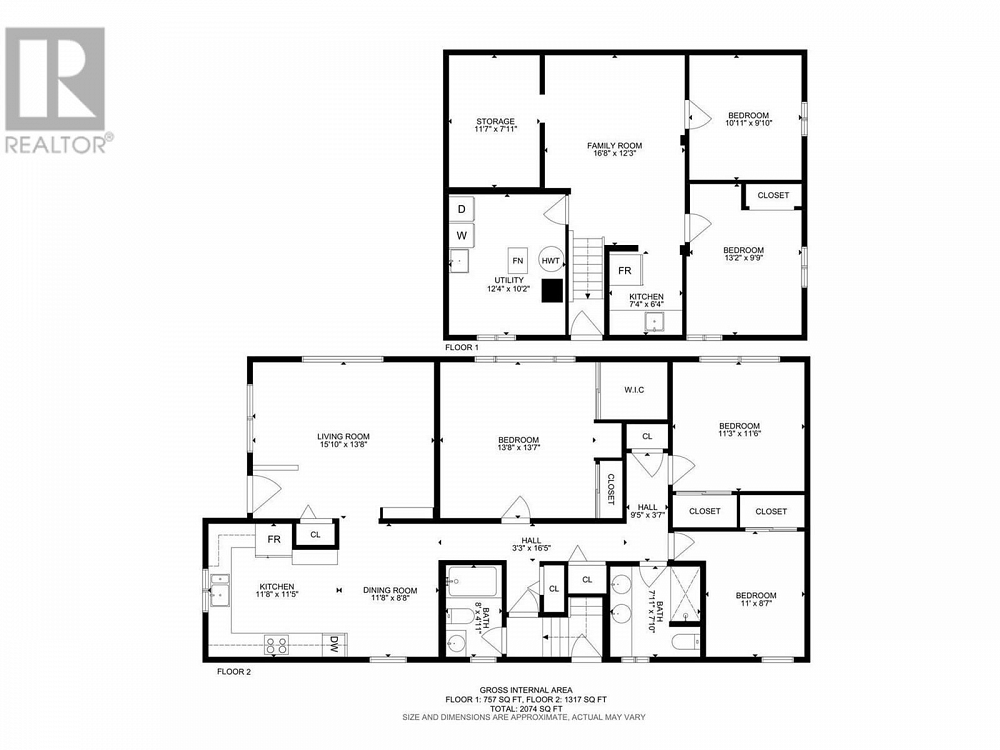889 Cadder Avenue Kelowna, British Columbia V1Y5Y7
$1,199,000
Description
Welcome to 889 Cadder! This stunning property boasts convenience, exceptional updates, and a plethora of benefits in its surroundings. Nestled in a prime location, residents will love the effortless access to renowned schools, recreational facilities, entertainment venues, and picturesque beaches. Noteworthy features include private cedar fencing, an inviting in-ground pool, and a legal carriage home, adding to the allure of this incredible property. The main home offers 3 bedrooms and 1 bathroom on the main level, while the lower level leads to an additional 2 bedrooms, a bathroom, a den, a rec room with summer kitchen, and laundry room. The separate entrance makes it easy to suite. Extensive renovations, including a new pool/turf, windows, roofs for both structures, blinds, and an updated kitchen and bathrooms, ensure modern comfort and style throughout. This move-in ready property invites you to immerse yourself in the vibrant lifestyle of Kelowna. Furthermore, the expansive corner lot presents promising future development opportunities, making it an attractive investment prospect in Kelowna's real estate market. Check out the video here: https://youtu.be/qOHfELj3kJM (id:6770)

Overview
- Price $1,199,000
- MLS # 10305774
- Age 1973
- Stories 2
- Size 2741 sqft
- Bedrooms 6
- Bathrooms 3
- See Remarks:
- Exterior Stucco
- Cooling Central Air Conditioning
- Appliances Refrigerator, Dishwasher, Dryer, Range - Gas, Washer
- Water Municipal water
- Sewer Municipal sewage system
- Flooring Laminate, Linoleum, Tile
- Listing Office RE/MAX Kelowna
- Fencing Fence
- Landscape Features Landscaped, Level
Room Information
- Basement
- Kitchen 7'4'' x 6'4''
- Utility room 12'4'' x 10'2''
- Bedroom 10'11'' x 9'10''
- Family room 16'8'' x 12'3''
- Storage 11'7'' x 7'11''
- Main level
- 4pc Bathroom 7'11'' x 7'10''
- Primary Bedroom 13'8'' x 13'7''
- Kitchen 11'8'' x 11'5''
- Bedroom 11'3'' x 11'6''
- 3pc Bathroom 8' x 4'11''
- Dining room 11'8'' x 8'8''
- Living room 15'10'' x 13'8''
- Second level
- Bedroom 12'6'' x 9'11''
- Foyer 6'11'' x 8'11''
- Living room 18'8'' x 19'4''

