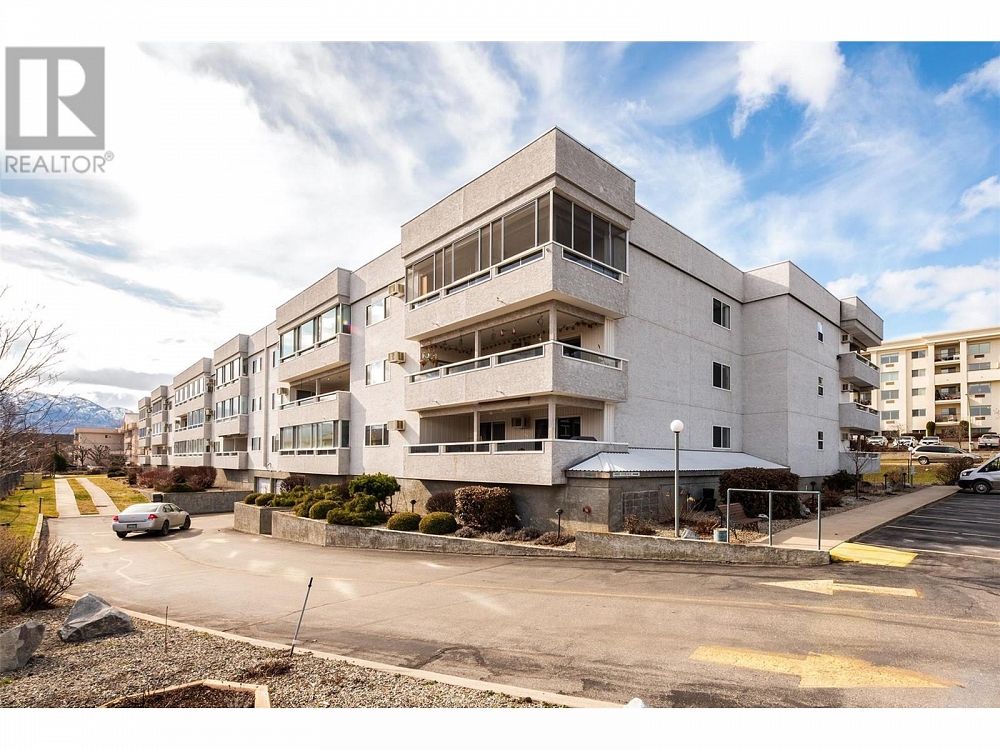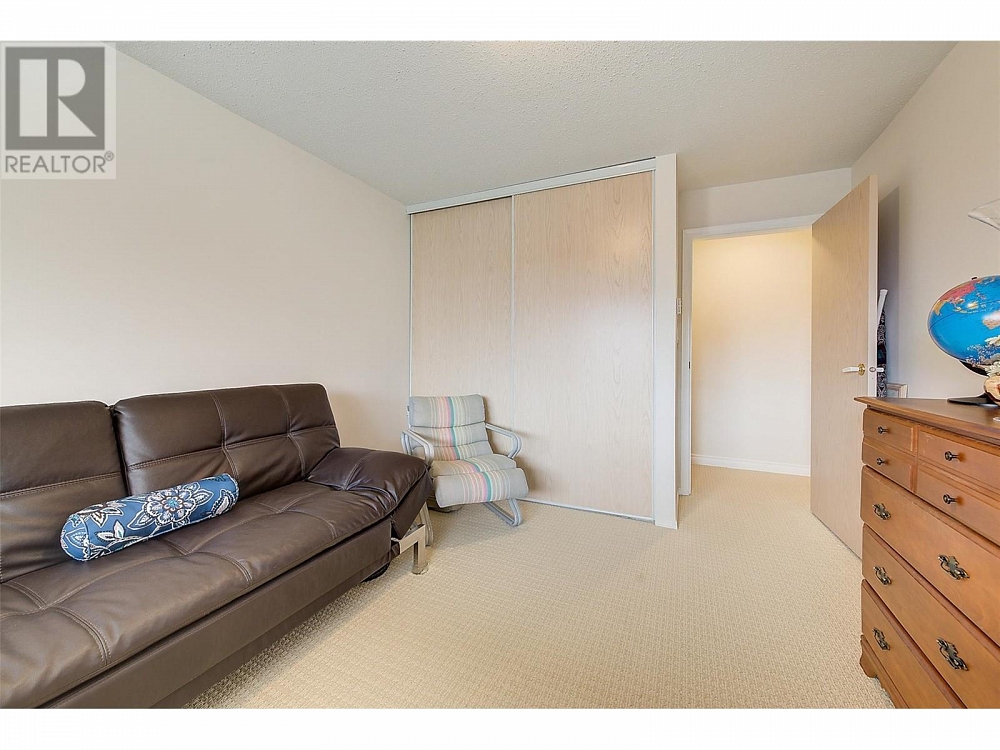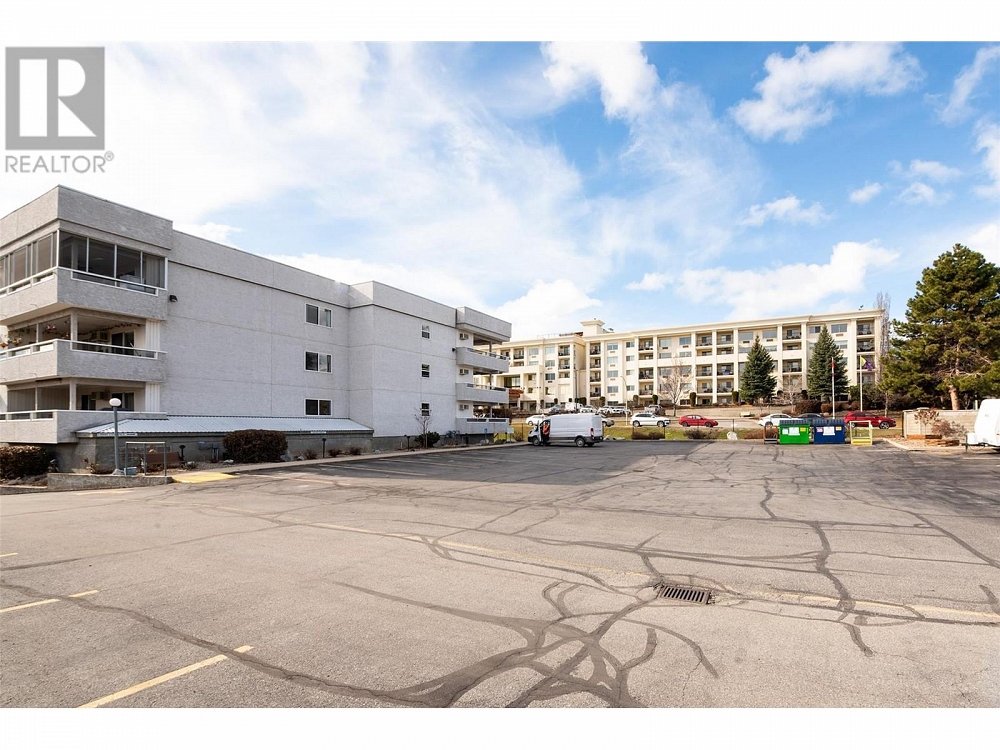2477 Ingram Road Unit# 100 West Kelowna, British Columbia V4T1W7
$434,800
Description
DOWNSIZE YOUR COSTS WITHOUT DOWNSIZING YOUR SPACE AND PARKING (2 UNDERGROUND STALLS - A RARE FIND)! 2 bedroom/2 bathroom bright and spacious corner unit, 1527 SF (Interior) PLUS nearly 200 SF of outdoor living space. A very comfortable layout with southeast exposure to enjoy your morning coffee, bbq and shaded summer evenings on your lovely covered deck (24' x 8'). One of the largest units at Ingram Place - a 55+ condo development in the heart of West Kelowna. Meticulously kept by the original owner with pride of ownership reflected throughout. Large storage room in underground parkade for your off-season supplies, etc. The open kitchen design allows you to prepare meals while entertaining guests in the spacious and bright dining and living rooms, without missing out on the conversation and fun. Primary bedroom is very spacious allowing for sleeping and other flex uses (desk, sitting area, etc.), generous storage and closets, and full ensuite. An additional full bathroom and large second bedroom for overnight guests and/or your craft room or office. Enjoy all the great amenities Ingram Place offers – social room to play pool, workout, visit with friends, a woodworking shop and craft room. Your new home is close to shopping, parks, restaurants, transit, and all amenities. In-unit laundry and RV parking is available. Book your showing today, before it’s gone! (id:6770)

Overview
- Price $434,800
- MLS # 10305792
- Age 1992
- Stories 1
- Size 1527 sqft
- Bedrooms 2
- Bathrooms 2
- Parkade:
- Underground: 2
- Cooling Wall Unit
- Appliances Refrigerator, Dishwasher, Dryer, Range - Electric, Microwave, Washer
- Water Municipal water
- Sewer Municipal sewage system
- Flooring Carpeted, Ceramic Tile, Laminate, Vinyl
- Listing Office RE/MAX Kelowna
- View Mountain view
Room Information
- Main level
- Laundry room 6'11'' x 4'11''
- Bedroom 15'1'' x 10'6''
- 4pc Bathroom 10'6'' x 6'10''
- 3pc Ensuite bath 12' x 7'4''
- Primary Bedroom 23' x 18'
- Dining room 15'1'' x 10'6''
- Living room 19' x 13'3''
- Kitchen 16'5'' x 12'10''



































