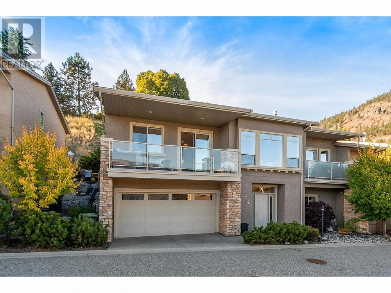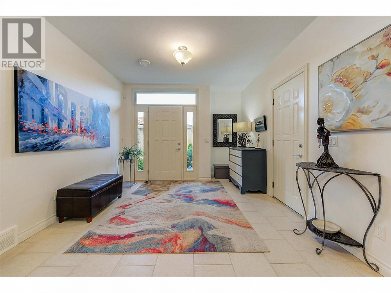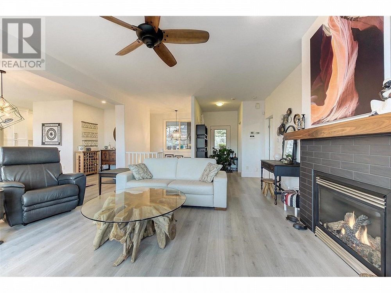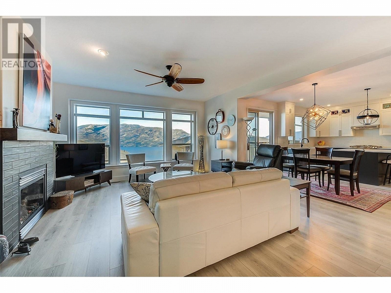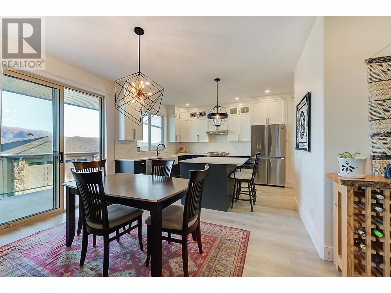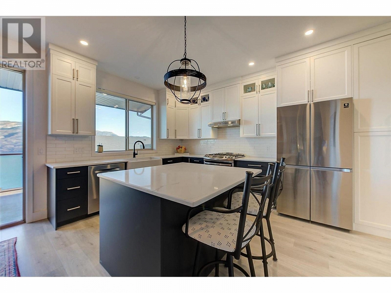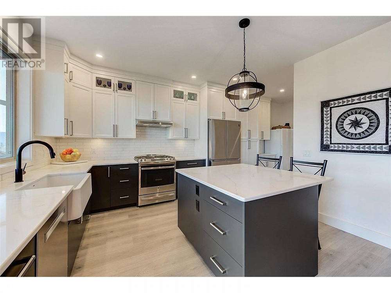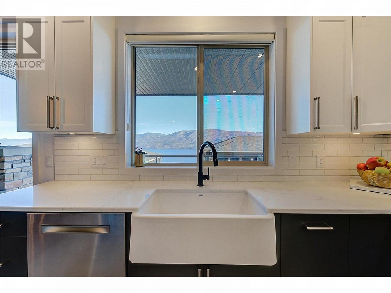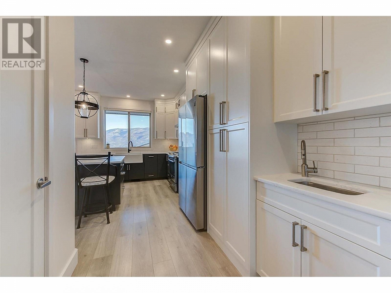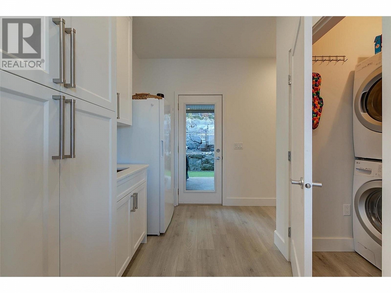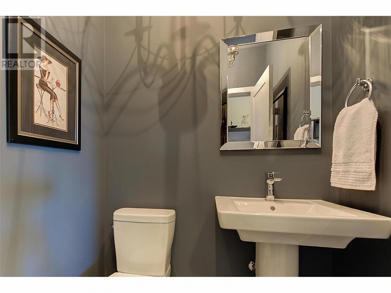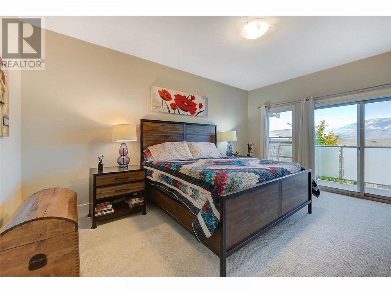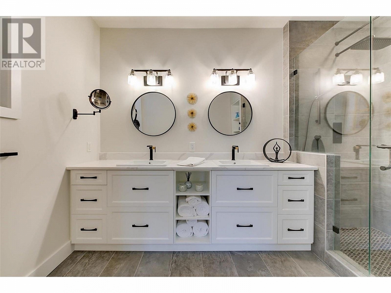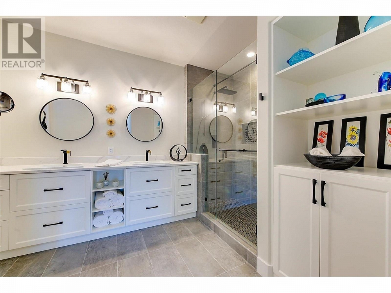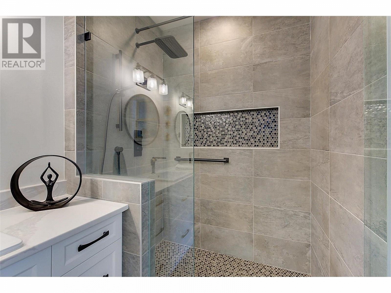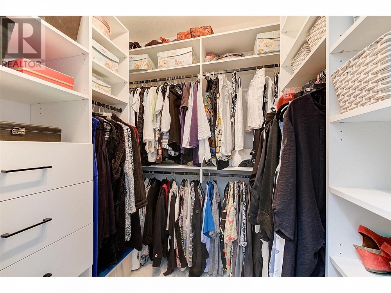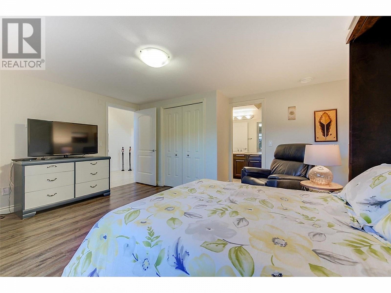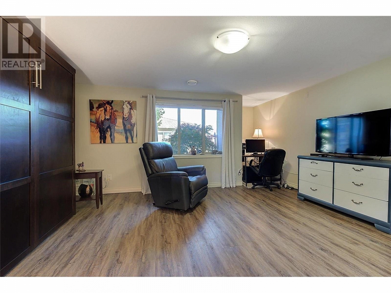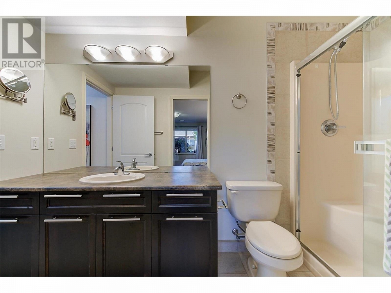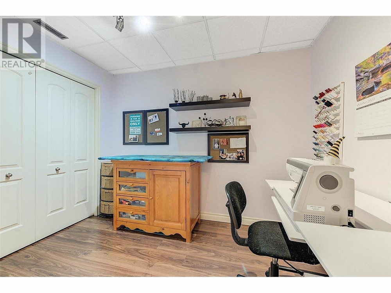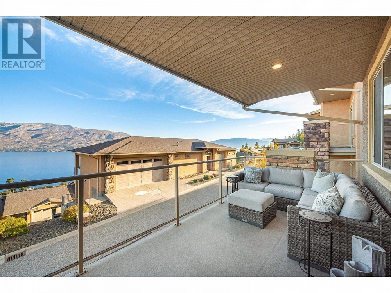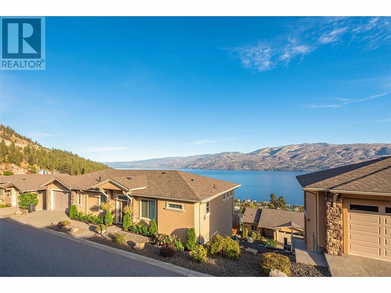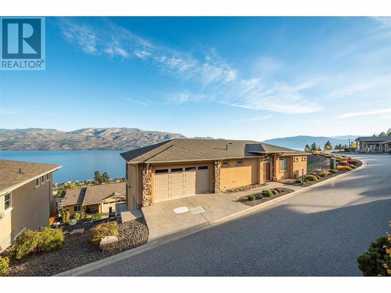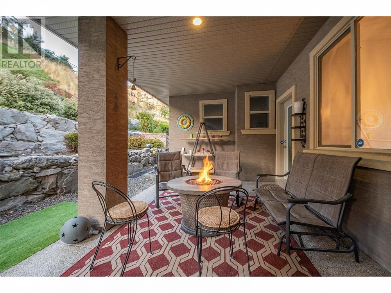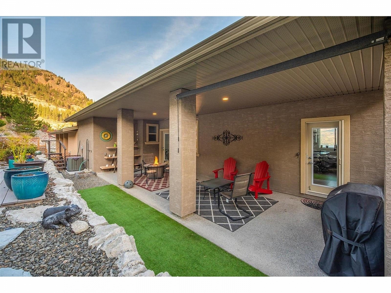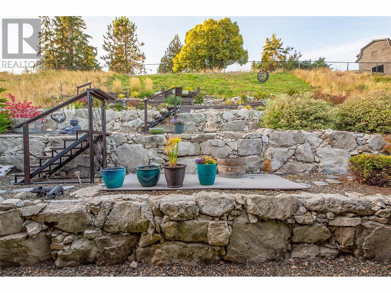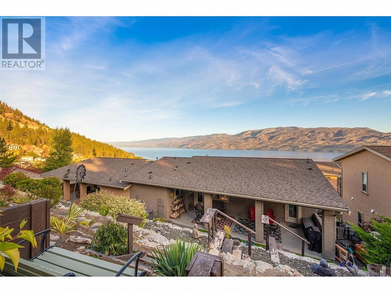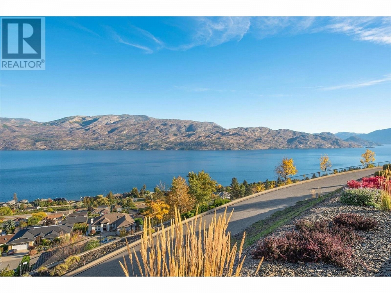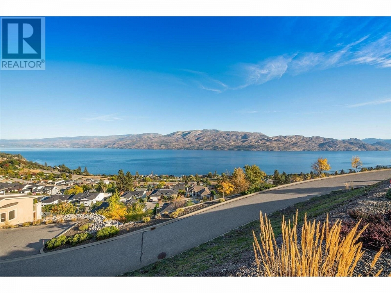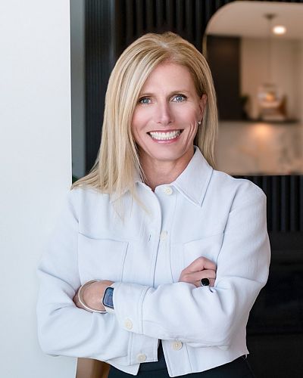5165 Trepanier Bench Road Unit# 206 Peachland, British Columbia V0H1X2
$899,900
Description
Discover the blend of modern luxury and comfortable living in this BEAUTIFULLY UPDATED townhome that is nestled in the hillside of Peachland. Located in the desirable bare land strata community ~ Island View Villas this residence is a hidden gem! Main level offers open-concept living that ensures seamless interaction with family and quests, vinyl plank flooring, gas fireplace, gorgeous kitchen that features lake views, quartz counters, stainless steel appliances, gas stove, modern farm sink and bar sink. Your primary bedroom includes its own deck and stunning ensuite with dual vanities for added convenience, a sleek tiled shower, and spacious walk in closet with custom shelving. Lower second bedroom is designed with versatility in mind, featuring a convenient Murphy bed, making it perfect for guests or a multi-purpose room. The den/office is an ideal spot for productivity and the double garage grants ample space for parking. The spacious covered deck provides the perfect place to enjoy the views of Okanagan Lake and the private backyard living space offers a peaceful retreat with plenty of outdoor entertaining and relaxation space. The attention to detail, quality finishes, and serene location make it a haven of comfort and style. (id:6770)

Overview
- Price $899,900
- MLS # 10305577
- Age 2006
- Stories 2
- Size 2162 sqft
- Bedrooms 2
- Bathrooms 3
- Attached Garage: 2
- Exterior Stucco
- Cooling Central Air Conditioning
- Appliances Refrigerator, Dishwasher, Dryer, Range - Gas, Microwave, Washer
- Water Municipal water
- Sewer Municipal sewage system
- Flooring Carpeted, Tile, Vinyl
- Listing Office RE/MAX Kelowna
- View Lake view, Mountain view, View (panoramic)
- Landscape Features Landscaped, Underground sprinkler
Room Information
- Main level
- Storage 3'0'' x 7'10''
- Foyer 20'9'' x 11'1''
- Den 9'10'' x 7'0''
- Full bathroom 4'10'' x 11'0''
- Bedroom 18'3'' x 15'7''
- Second level
- Living room 25'6'' x 14'10''
- Kitchen 21'7'' x 11'0''
- Full ensuite bathroom 16'2'' x 14'3''
- Primary Bedroom 16'6'' x 12'0''
- Dining room 17'8'' x 8'9''

