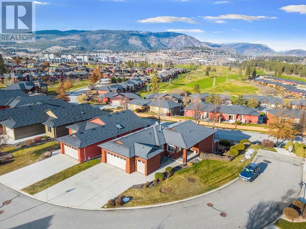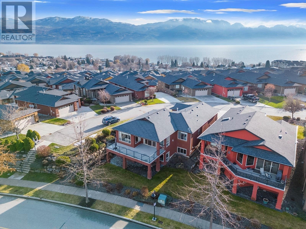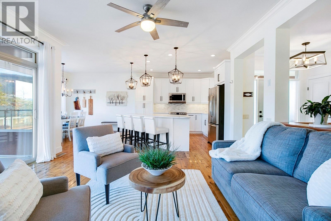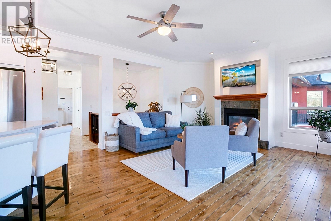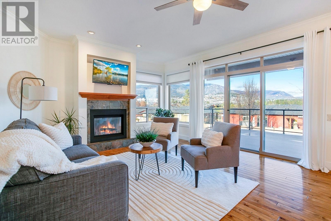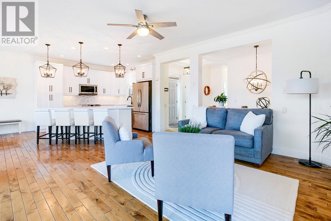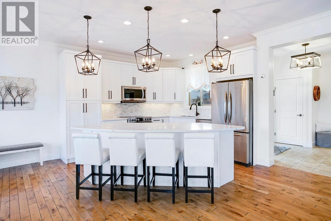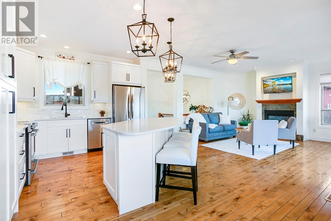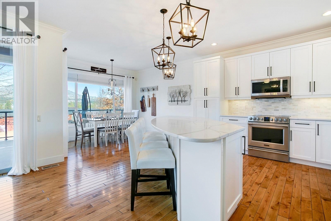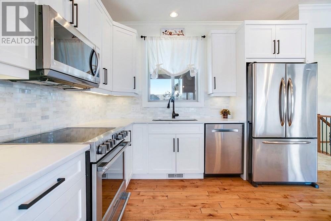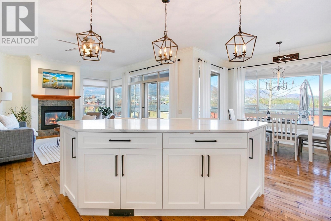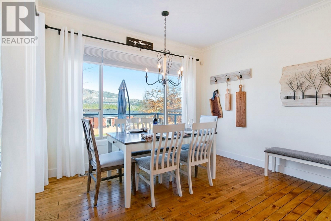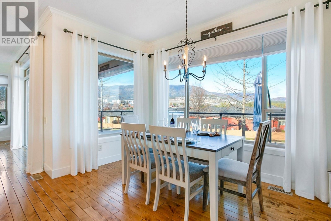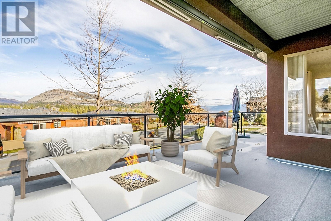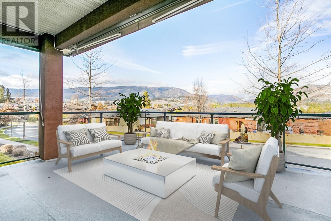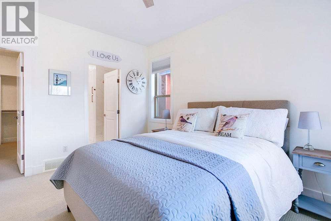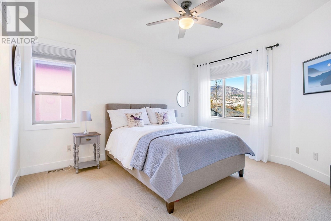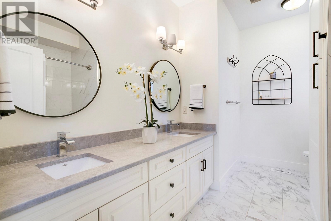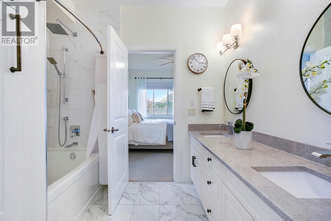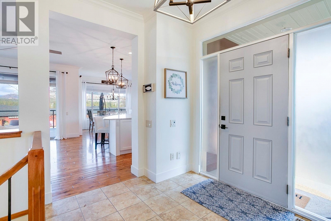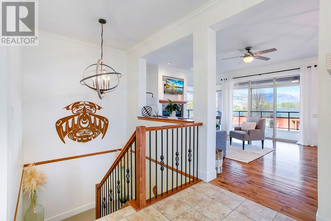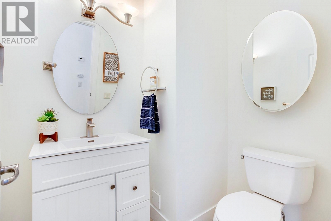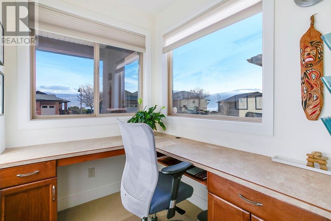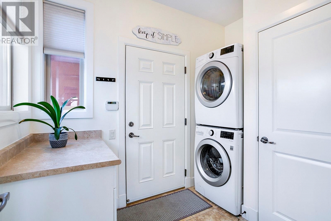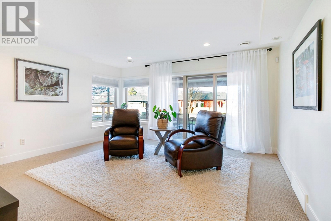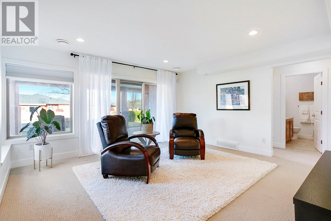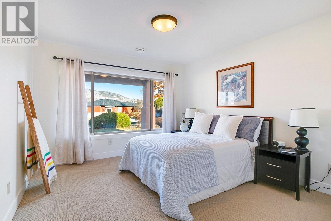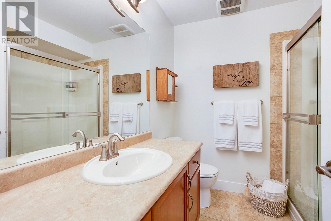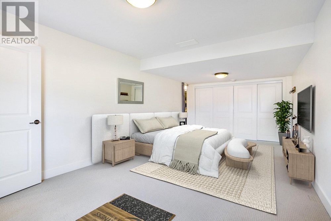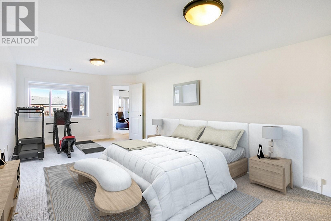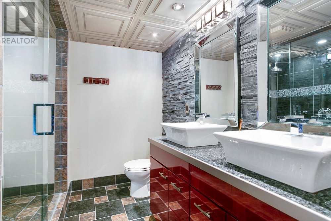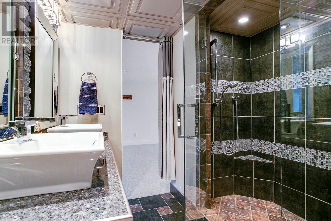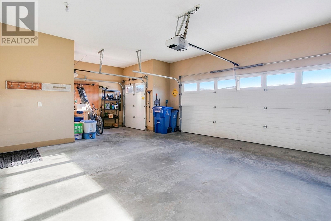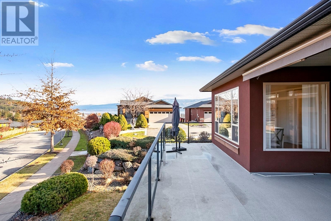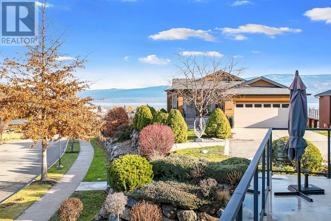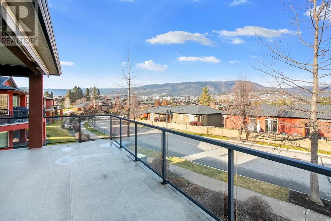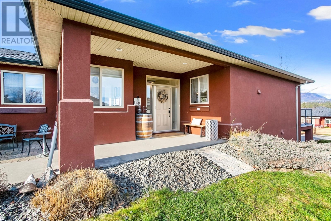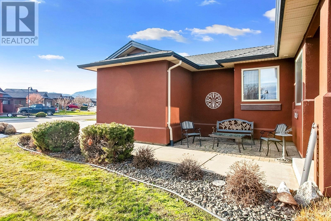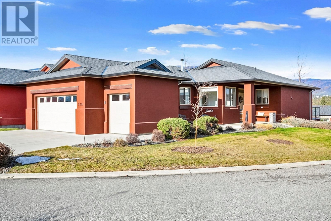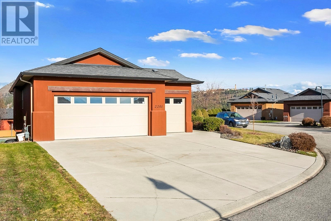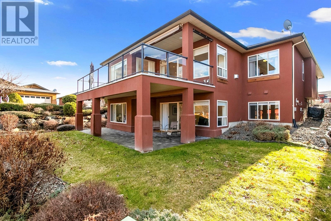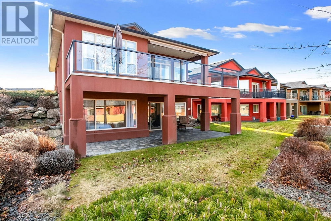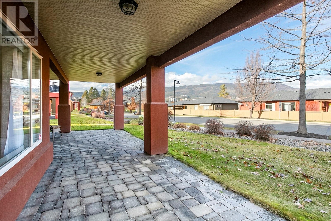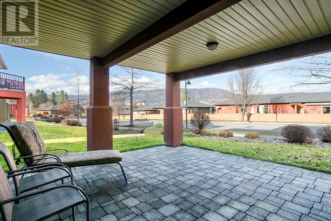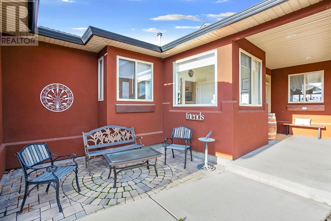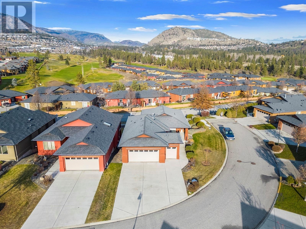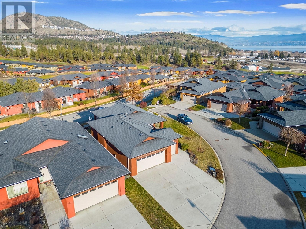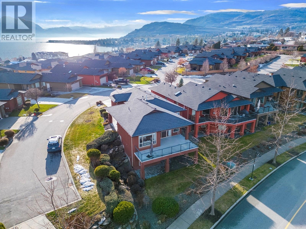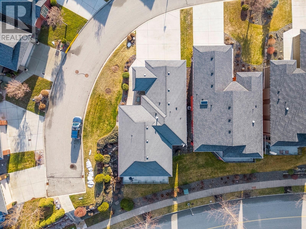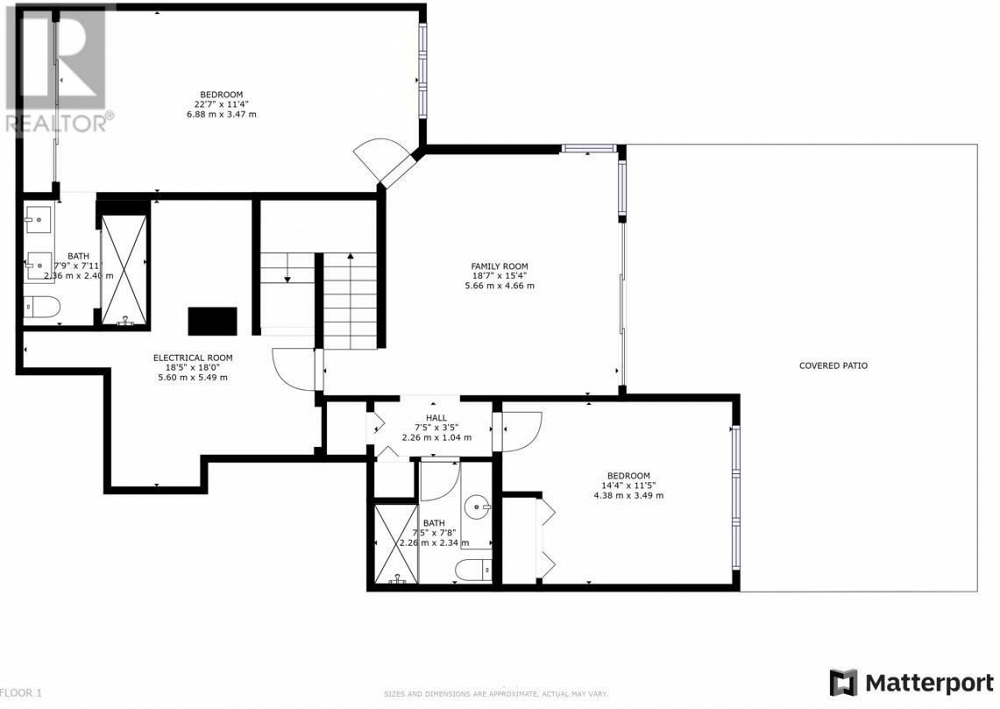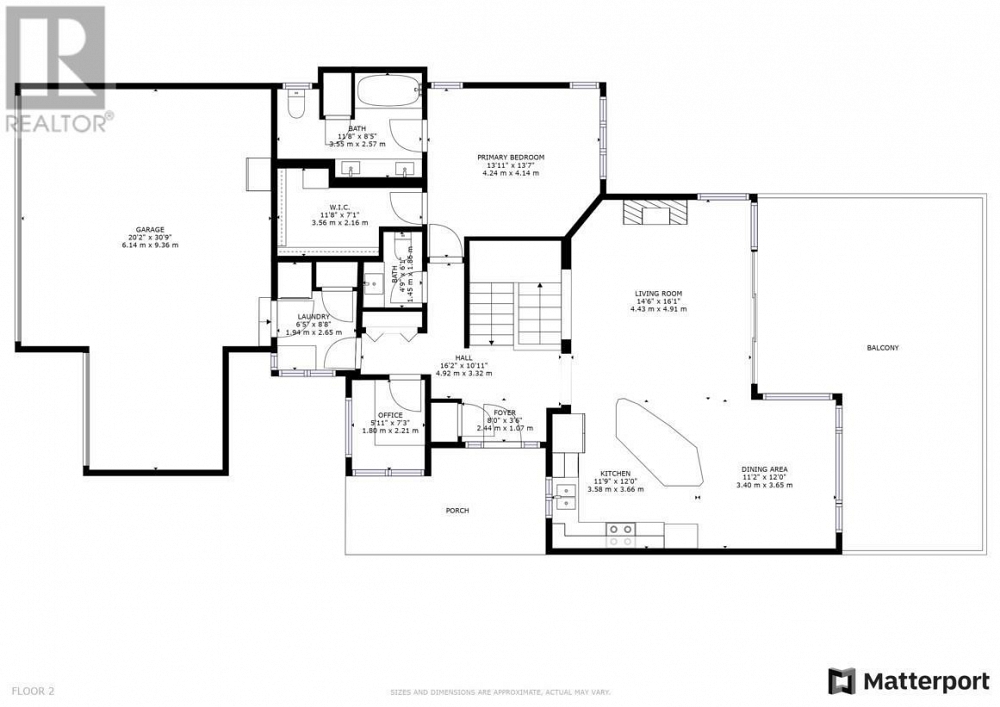2201 Terrero Place West Kelowna, British Columbia V4T3B7
$935,000
Description
Step into the vibrant world of Sonoma Pines, an exclusive golf course community that promises a lifestyle like no other! Behold this extraordinary single-family home. Picture yourself sipping your morning coffee or relishing an afternoon glass of wine on your expansive covered view deck – the epitome of Okanagan living! Designed to captivate both empty nesters and dynamic families alike. This walkout rancher style home is perfect for one level living, adorned with large, bright windows and open concept floor plan. This residence flaunts a main floor hosting the primary bedroom with ensuite, an entertainer's dream kitchen, spacious living and dining area, office, laundry and triple garage. When you venture downstairs, you'll discover a family room, 2nd and 3rd bedrooms, and 2 full bathrooms, perfect for hosting family and friends. This home is ready for you to move in and make it your own. Sonoma Pines doesn't just offer a home; it delivers an entire lifestyle. Revel in the thriving clubhouse equipped with gym, RV parking, and a friendly community filled with energy. Embrace the unparalleled walkability, surrounded by wineries, shopping, the serene lake, and golf courses mere minutes away. 99-year prepaid lease, eliminating Property Transfer Tax and Speculation Tax! 2 dogs or 2 cats allowed, or one of each. Sonoma Pines is the perfect mix of comfort and adventure! (id:6770)

Overview
- Price $935,000
- MLS # 10305627
- Age 2008
- Stories 2
- Size 2518 sqft
- Bedrooms 3
- Bathrooms 4
- See Remarks:
- Attached Garage: 3
- Exterior Stucco
- Cooling Central Air Conditioning
- Water Municipal water
- Sewer Municipal sewage system
- Flooring Carpeted, Hardwood, Tile
- Listing Office Vantage West Realty Inc.
- View Lake view, Mountain view, View (panoramic)
- Landscape Features Underground sprinkler
Room Information
- Basement
- 3pc Bathroom 7'5'' x 7'8''
- Other 7'5'' x 3'5''
- Family room 18'7'' x 15'4''
- 4pc Ensuite bath 7'9'' x 7'11''
- Bedroom 22'7'' x 11'4''
- Utility room 18'5'' x 18'0''
- Main level
- Full ensuite bathroom 11'8'' x 8'5''
- Primary Bedroom 13'11'' x 13'7''
- Other 20'2'' x 30'9''
- Laundry room 6'5'' x 8'8''
- Other 16'2'' x 10'11''
- Partial bathroom 4'9'' x 6'1''
- Den 5'11'' x 7'3''
- Foyer 8'0'' x 3'6''
- Living room 14'6'' x 16'1''
- Dining room 11'2'' x 12'0''
- Kitchen 11'9'' x 12'0''

