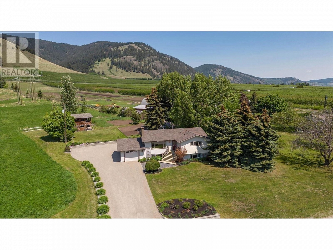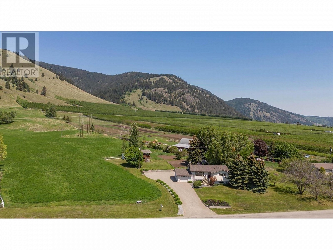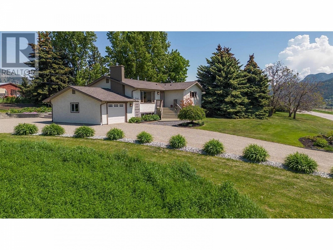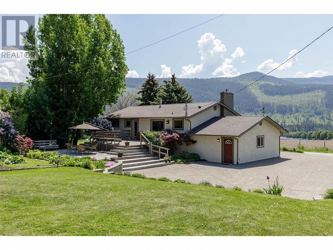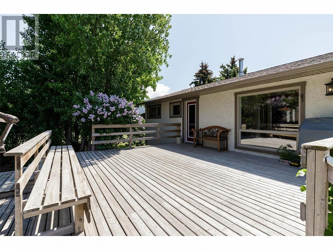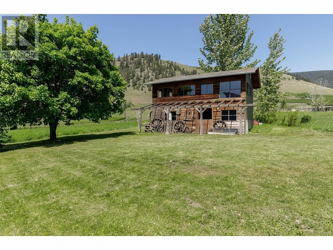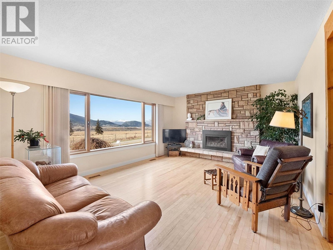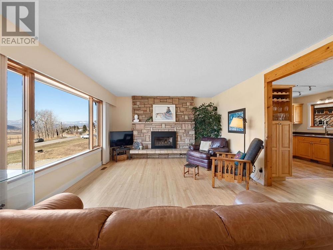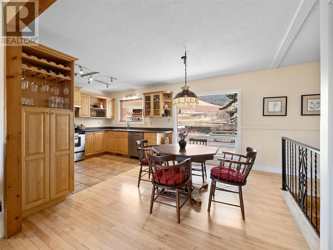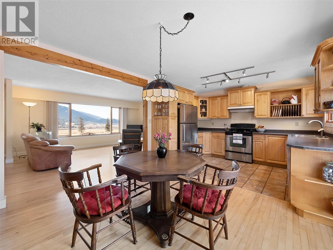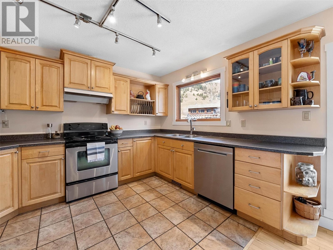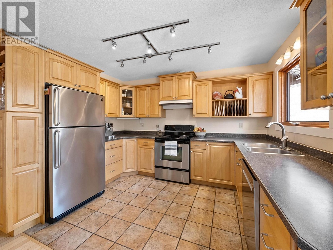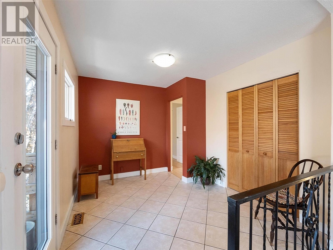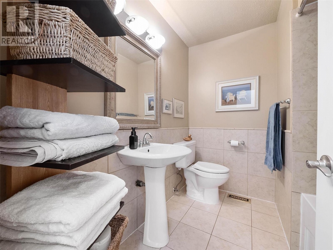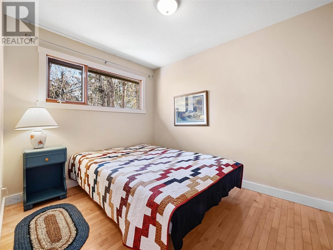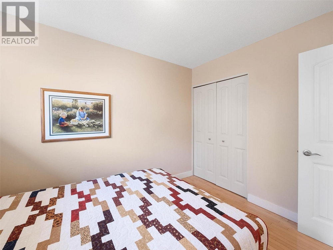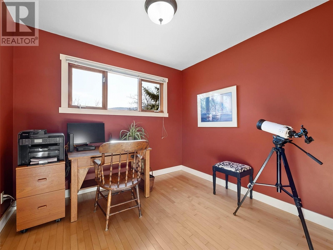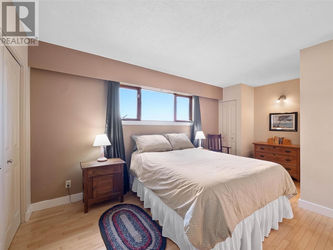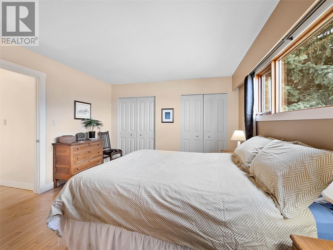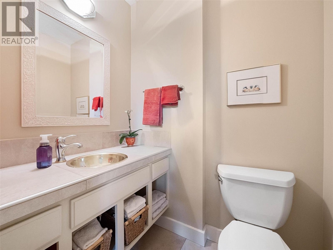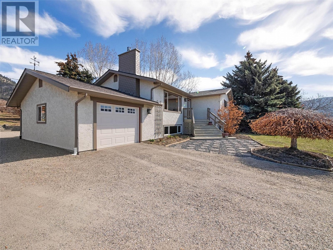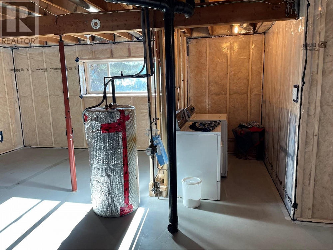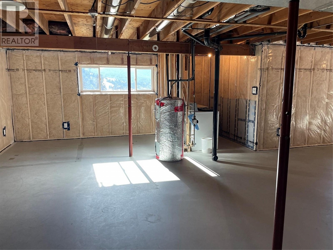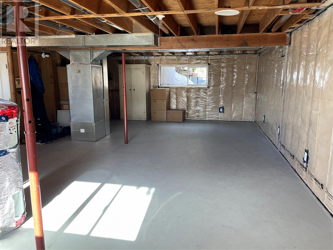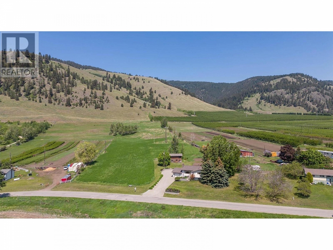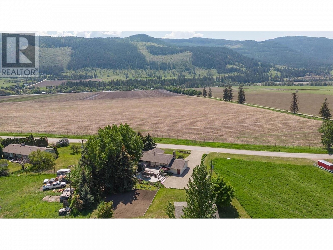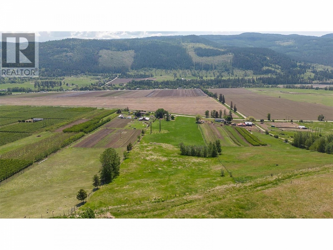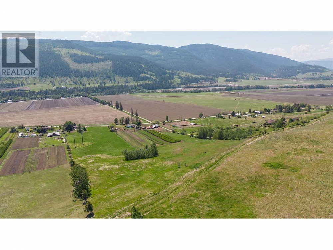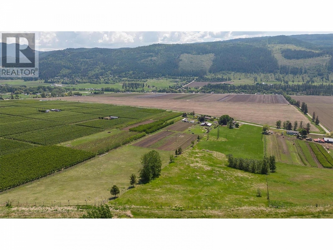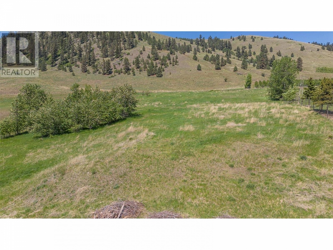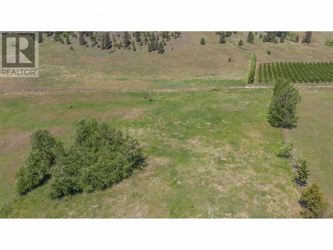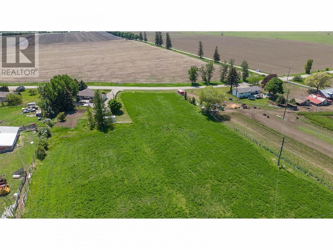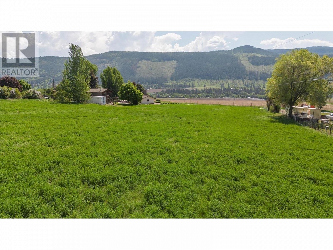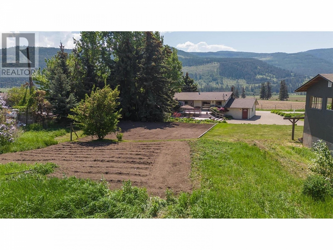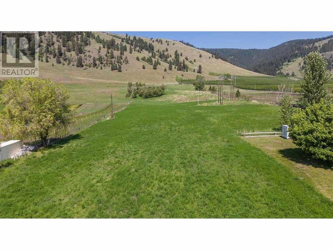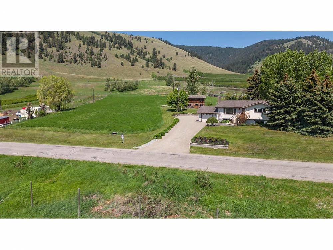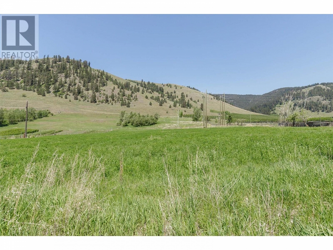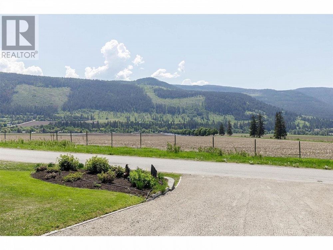7459 Buchanan Road Coldstream, British Columbia V1B3B8
$1,286,000
Description
8.62 acre property in the desirable Coldstream area. With gently sloping topography and irrigated land (via an underground main line, already installed), this property is perfect for a variety of agricultural endeavors. The gentle slope is great for tree fruits, berries and vines, yet is flat enough to accommodate livestock and equestrian uses. The home itself offers 3 bedrooms and 2 bathrooms across the main floor, and there is an unfinished basement w/ separate entrance (suite?), ready for your ideas! Large 25'x17' barn w/ wood heat can accommodate a variety of uses; studio, horses, workshop, etc. Great valley and mountain views with the south-facing updated windows. One of the best orientations in the area that achieve tons of sun all year round. Top quality soil can accommodate most crops; the lands have had previous success with strawberries, raspberries, shallots, and more. The fields have great air and water drainage. Major updates include roof + soffits in the last 2 years, refinished flooring, upgraded 200 amp electrical service, heat pump for heating/cooling, underground irrigation for landscaped area, and more. Truly a property you have to see in person; just minutes from town yet truly feels like your own private estate. (id:6770)

Overview
- Price $1,286,000
- MLS # 10305821
- Age 1973
- Stories 2
- Size 2516 sqft
- Bedrooms 3
- Bathrooms 2
- See Remarks:
- Attached Garage: 1
- Exterior Stucco
- Cooling See Remarks, Heat Pump
- Water Municipal water
- Sewer Septic tank
- Flooring Hardwood, Tile
- Listing Office RE/MAX Kelowna
- View Mountain view, Valley view, View (panoramic)
Room Information
- Basement
- Unfinished Room 19'8'' x 24'3''
- Main level
- Dining room 12' x 9'
- Partial ensuite bathroom 4' x 5'3''
- Primary Bedroom 11'11'' x 17'
- Bedroom 9'6'' x 8'6''
- Bedroom 8'6'' x 10'9''
- 4pc Bathroom 7'8'' x 6'10''
- Foyer 9'2'' x 10'7''
- Living room 163'4'' x 21'1''
- Kitchen 11'7'' x 9'5''

