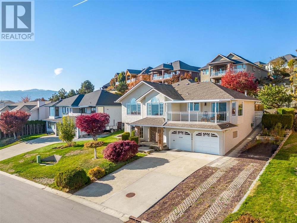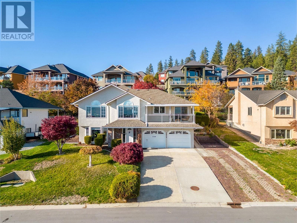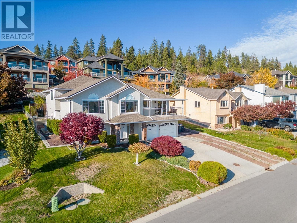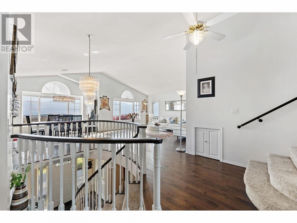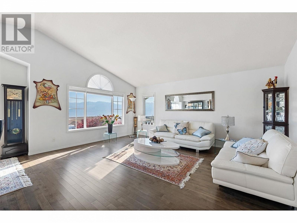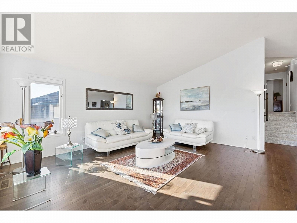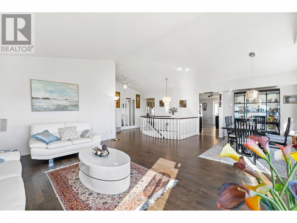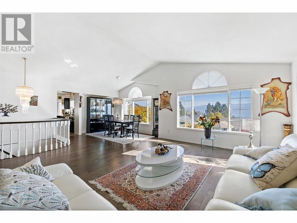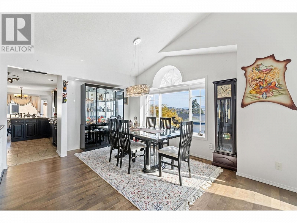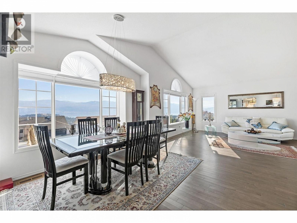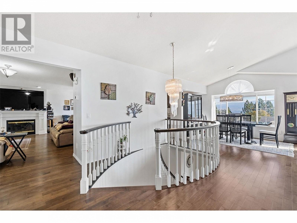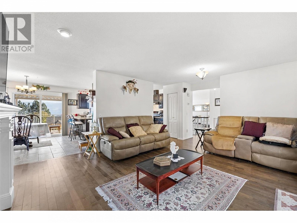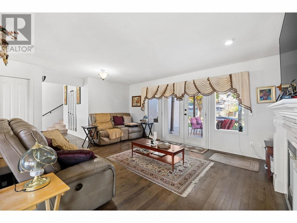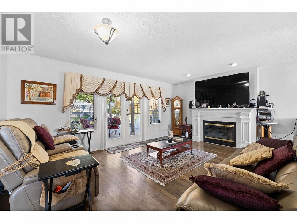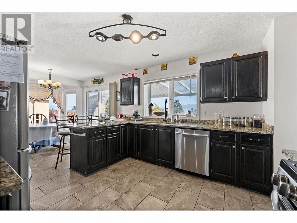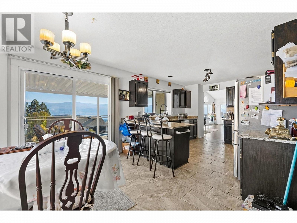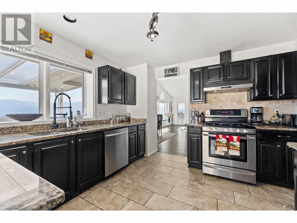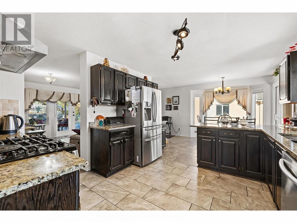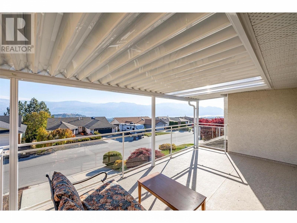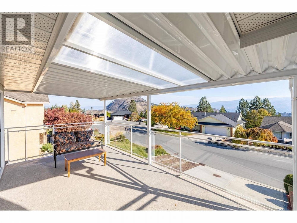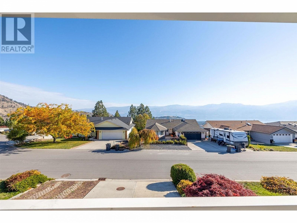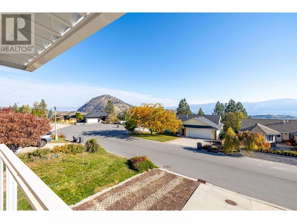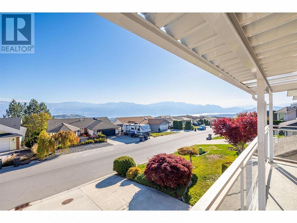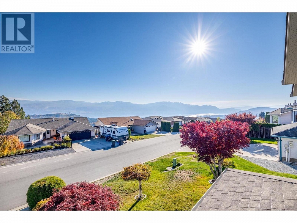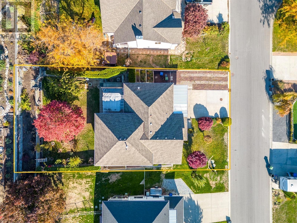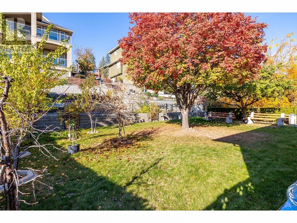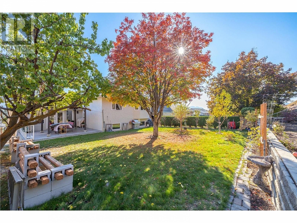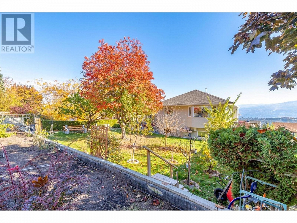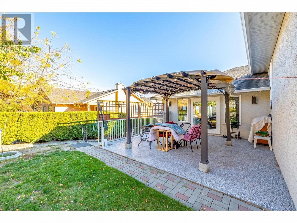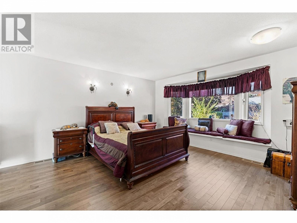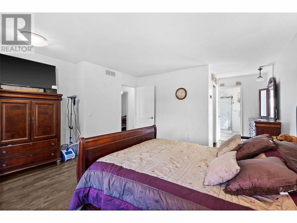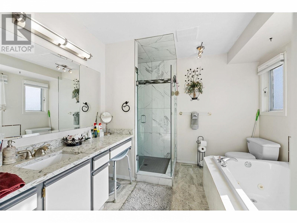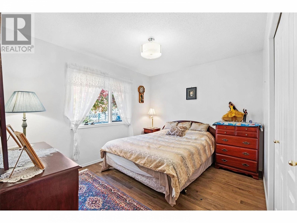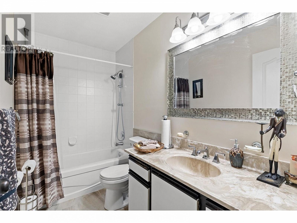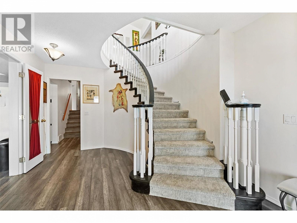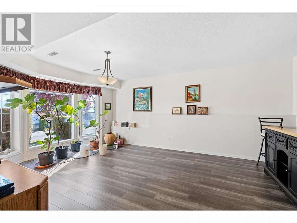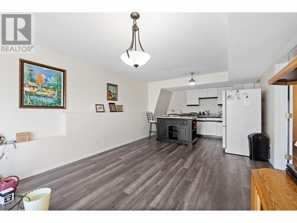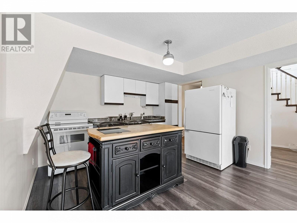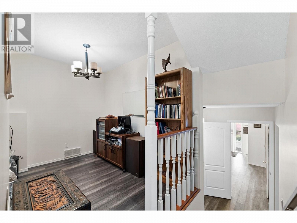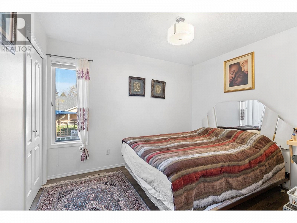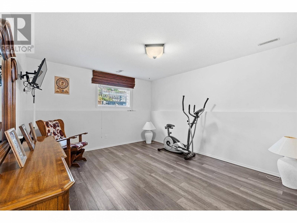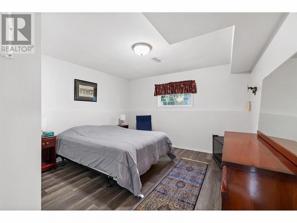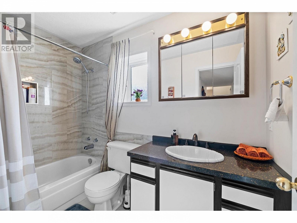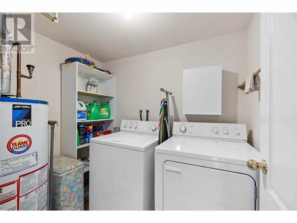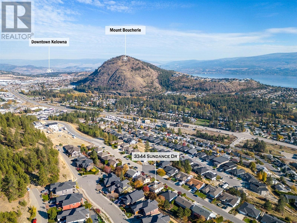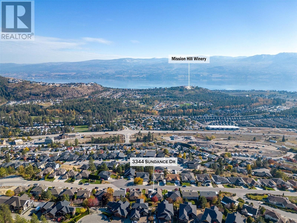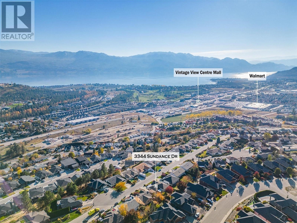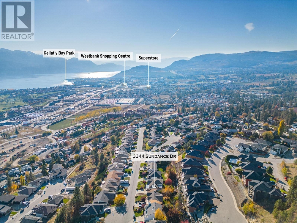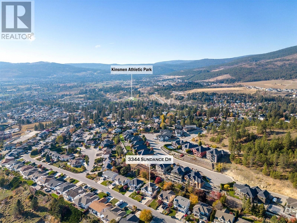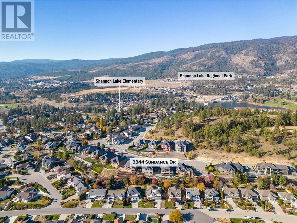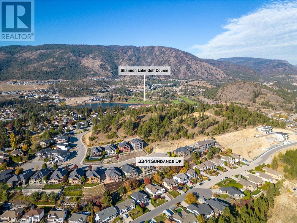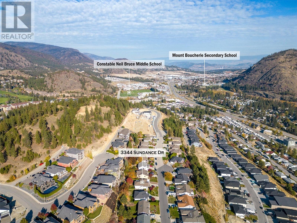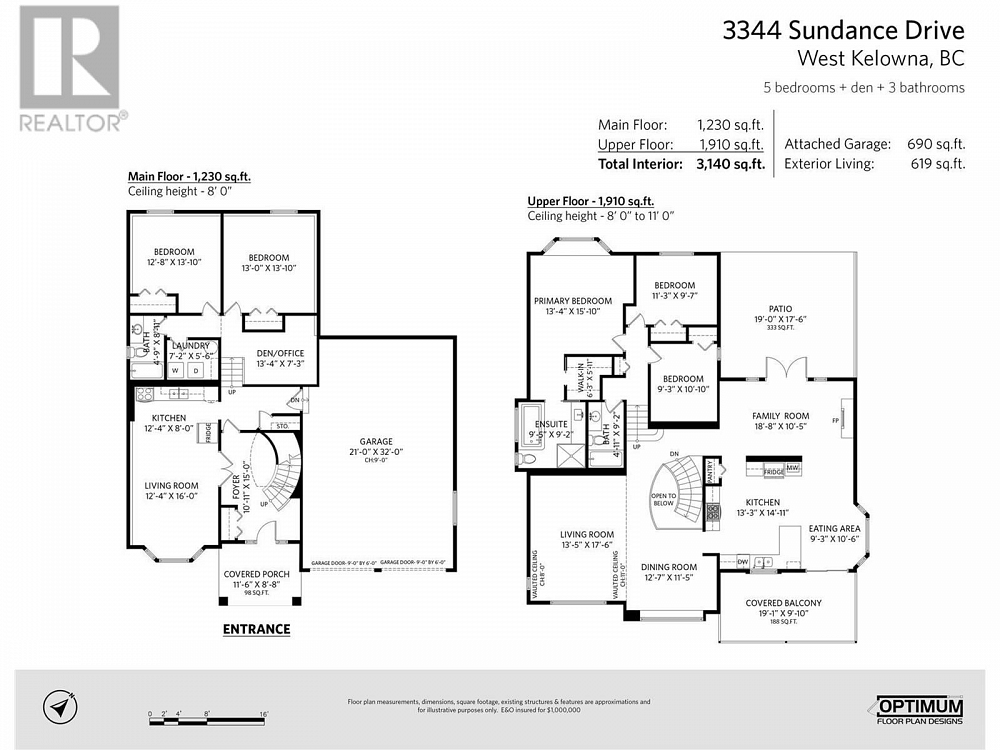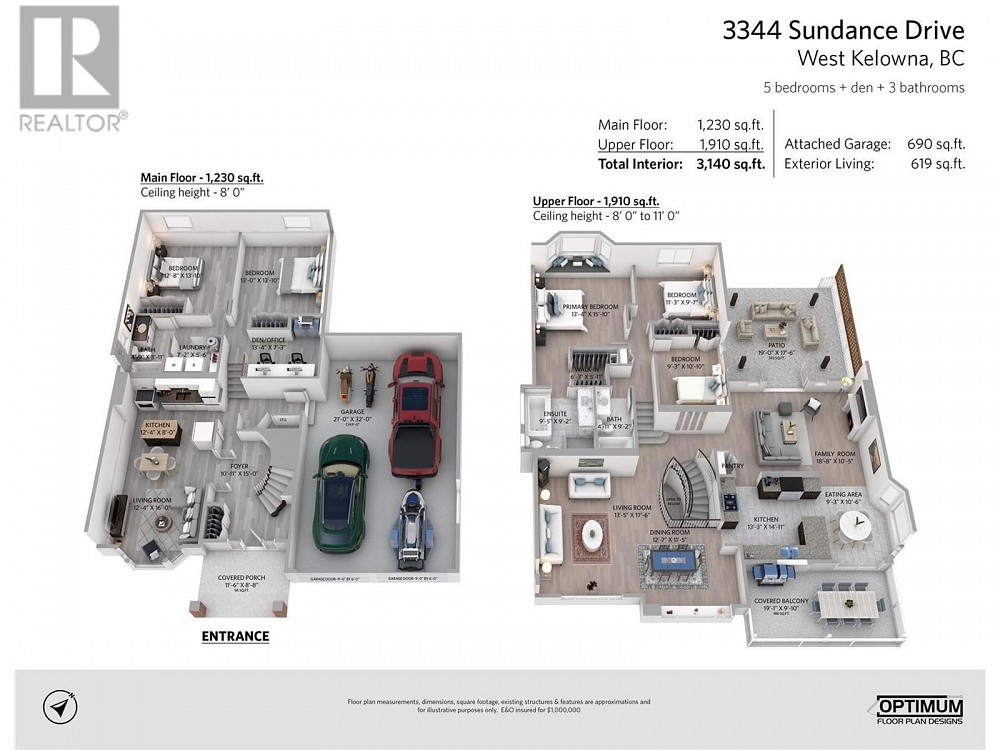3344 Sundance Drive West Kelowna, British Columbia V4T1S5
$1,099,000
Description
Price Reduced for Quick Possession! Fantastic LAKE VIEW from this immaculately kept 5 bedroom Shannon Lake home with fully finished lower floor. Spiral staircase leading upper floor, vaulted ceiling in living-room and dining-room plus bay-window with spacious oak kitchen with granite counter-tops, nook with bay window and french door to sundeck. Adjoining family-room with gas fireplace plus french door to patio and level rear fenced yard. Large master bedroom with full en-suite (jetted-tub). 2 other bedrooms on this level for the kids or suite potential. Heat-pump central air and heating, central vacuum, oversized 20' x 32' garage/workshop, plus RV parking on the side of house. Home shows really well. 2 bedrooms + Kitchen downstairs (suite potential). $60,000+ upgrades added since 2017: Exterior Paint, Patio Roof & Flooring, Heat Pump HVAC, Hardwood flooring, Ensuite bathroom renewed, and more. Seller is moving out of province and is MOTIVATED! (id:6770)

Overview
- Price $1,099,000
- MLS # 10305201
- Age 1992
- Stories 2
- Size 3140 sqft
- Bedrooms 5
- Bathrooms 3
- See Remarks:
- Attached Garage: 2
- RV: 1
- Exterior Vinyl siding
- Cooling Central Air Conditioning, Heat Pump
- Appliances Refrigerator, Dishwasher, Dryer, Microwave, Washer
- Water Irrigation District
- Sewer Municipal sewage system
- Flooring Carpeted, Laminate
- Listing Office Stonehaus Realty (Kelowna)
- View City view, Lake view, Mountain view, Valley view, View (panoramic)
- Fencing Fence
- Landscape Features Landscaped, Underground sprinkler
Room Information
- Main level
- Laundry room 7' x 5'
- Full bathroom 4' x 8'
- Kitchen 12' x 8'
- Living room 13' x 17'
- Bedroom 13' x 13'
- Bedroom 12' x 13'
- Second level
- Full ensuite bathroom 9' x 9'
- Family room 18' x 10'
- Bedroom 11' x 9'
- Bedroom 9' x 10'
- Primary Bedroom 13' x 15'
- Living room 11' x 15'
- Dining room 12' x 11'
- Kitchen 13' x 14'

