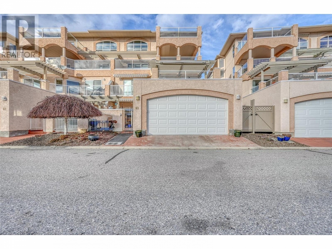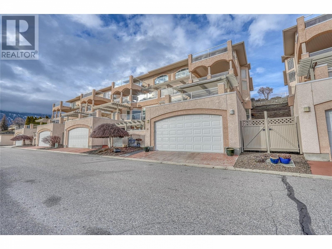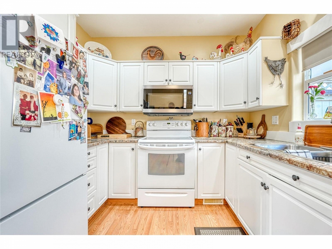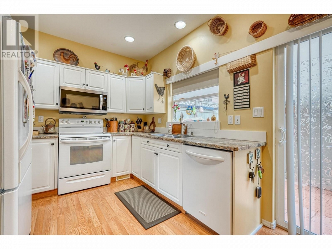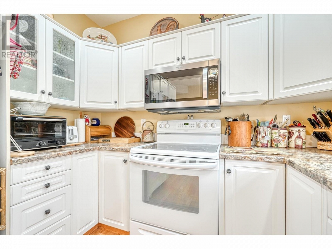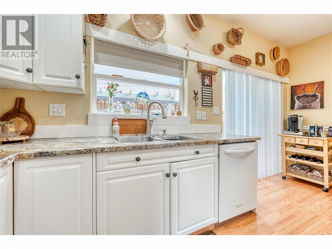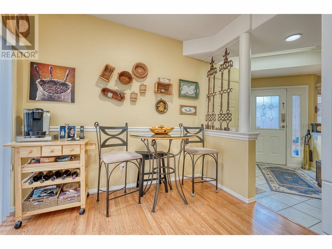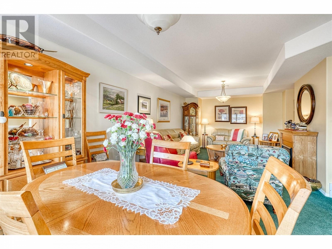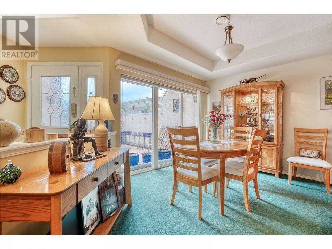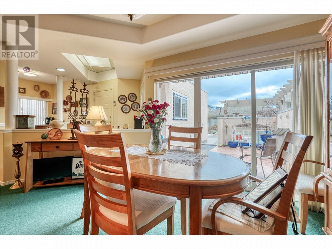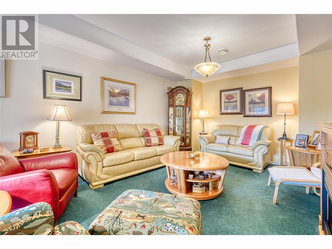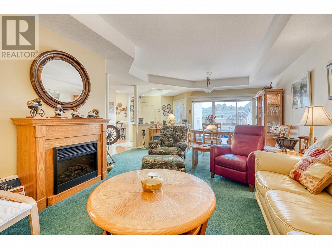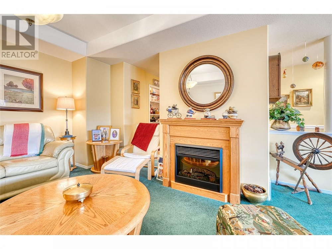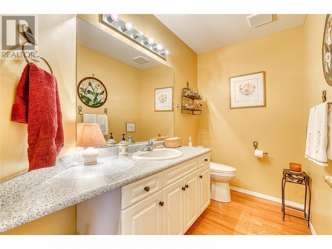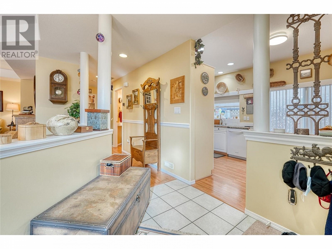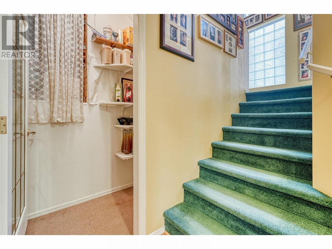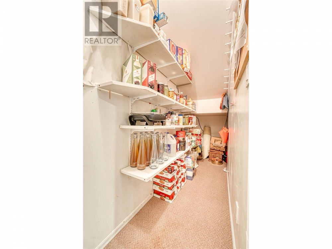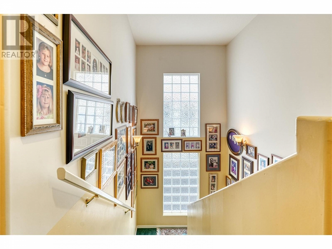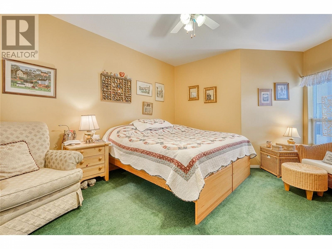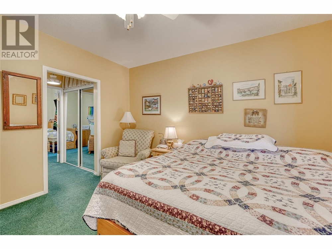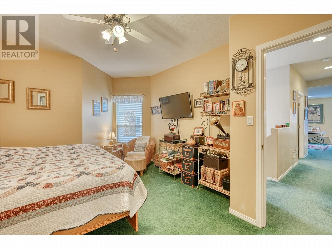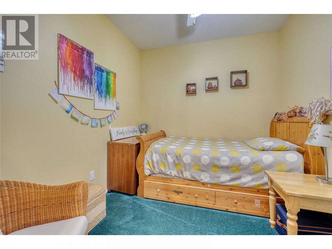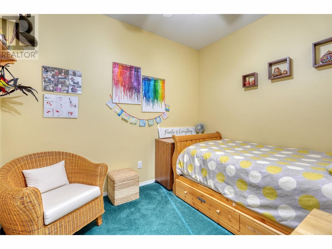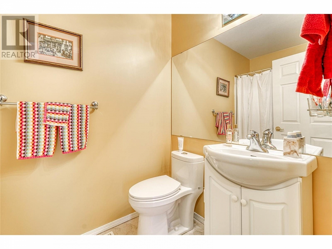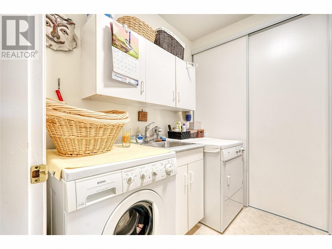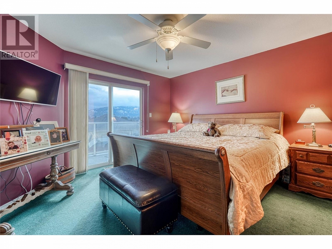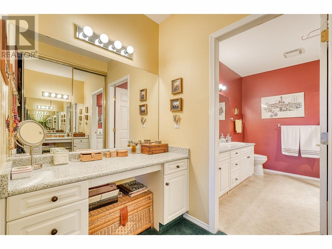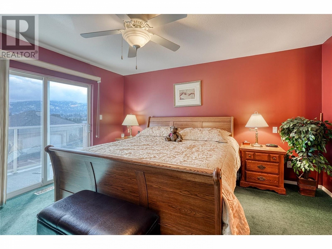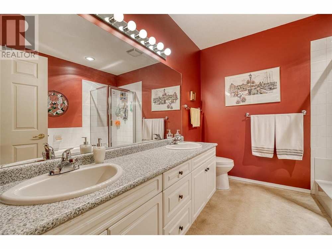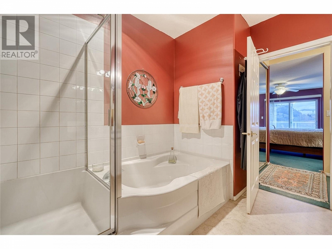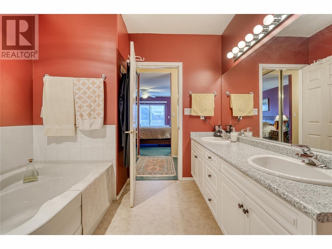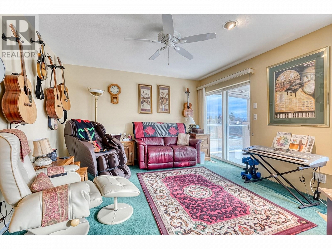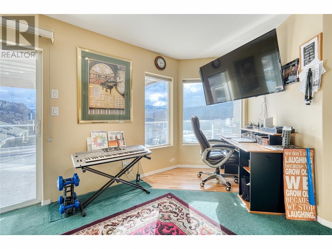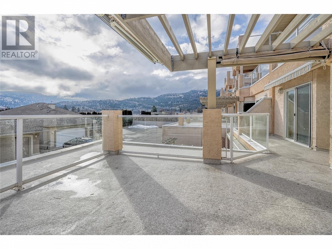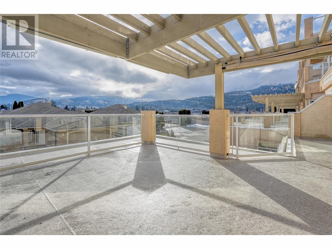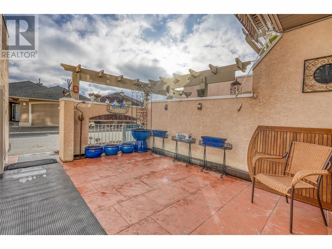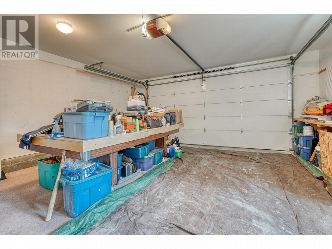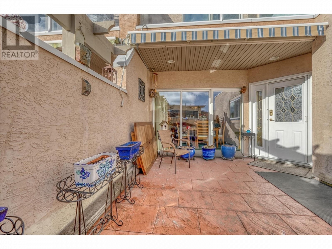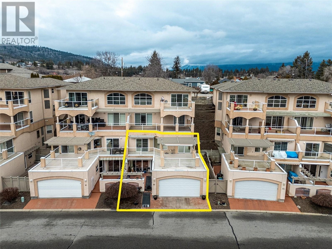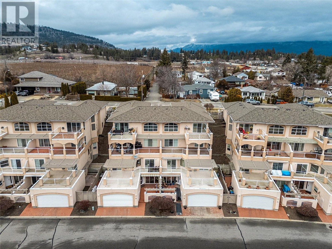9800 Turner Street Unit# 63 Summerland, British Columbia V0H1Z5
$648,888
Description
Discover the comfort of living in the heart of Summerland with this inviting 2-bedroom plus den townhome. Perfect for those who value convenience and affordability, this residence offers a welcoming atmosphere and a great location. Step inside and feel immediately at home in the cozy living space, where natural light pours in through the windows, creating a warm and inviting feeling. The kitchen, while modest in size, has ample cabinet space, an eating nook and direct access to your outdoor patio space. The upper floor offers two generously sized bedrooms, including a luxurious primary suite and a secondary bedroom complemented by a cozy den adjacent to the room, another bathroom, laundry room and bonus room plus an enormous deck to enjoy sunshine and views of the surrounding mountains. This home has plenty of space for storage, a double car garage and is situated in a convenient location close to Summerland's amenities, including shops, restaurants, parks, and more. This townhome offers easy access to everything you need for everyday living. This is an adult complex (55+) with a monthly strata fee of $485.78. Pets on approval. (id:6770)

Overview
- Price $648,888
- MLS # 10305599
- Age 1997
- Stories 2
- Size 2044 sqft
- Bedrooms 2
- Bathrooms 3
- Attached Garage: 2
- Exterior Stucco
- Cooling Central Air Conditioning
- Appliances Refrigerator, Dishwasher, Dryer, Range - Electric, Microwave, Washer
- Water Municipal water
- Sewer Municipal sewage system
- Flooring Carpeted, Laminate, Tile
- Listing Office Chamberlain Property Group
Room Information
- Main level
- Pantry 11'11'' x 3'
- Living room 14'11'' x 9'
- Dining room 14'11'' x 19'6''
- Kitchen 15'7'' x 9'3''
- Second level
- Storage 11'7'' x 29'6''
- Family room 15'8'' x 12'5''
- Bedroom 14'9'' x 12'5''
- Laundry room 7'1'' x 8'2''
- Den 9'7'' x 8'7''
- 5pc Ensuite bath Measurements not available
- Primary Bedroom 14'3'' x 14'11''

