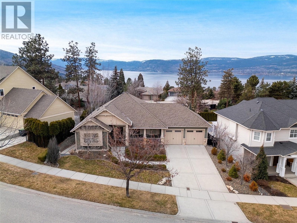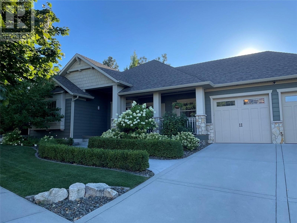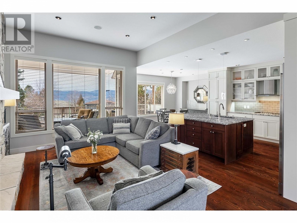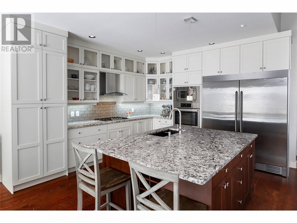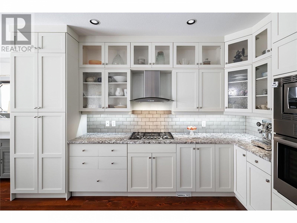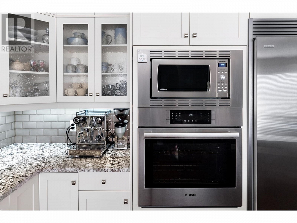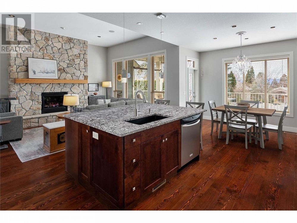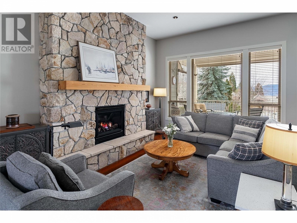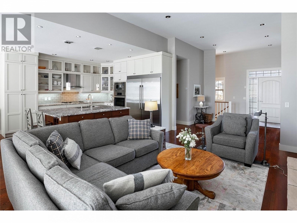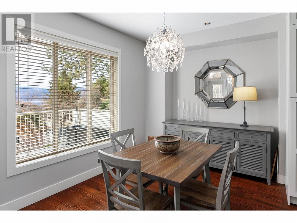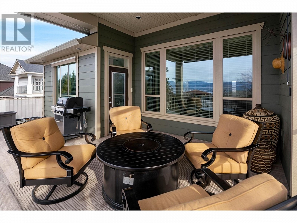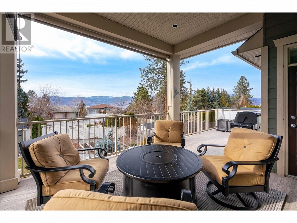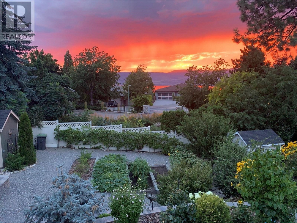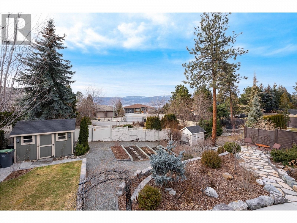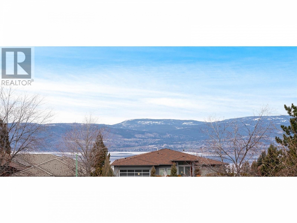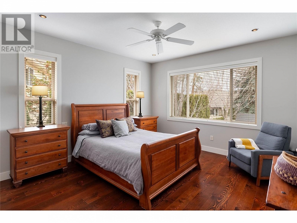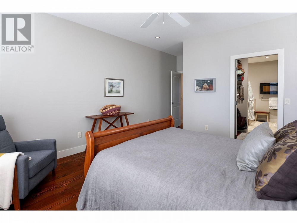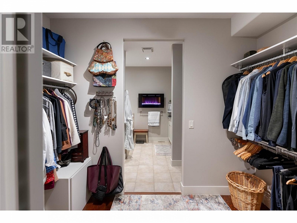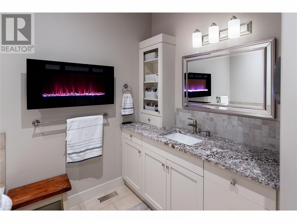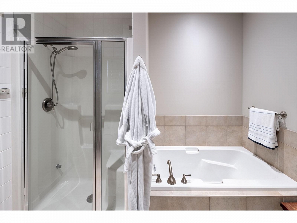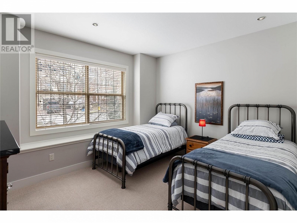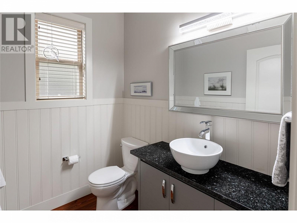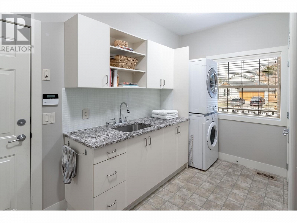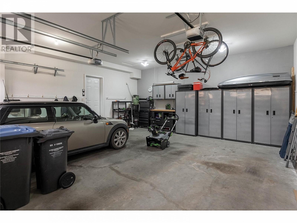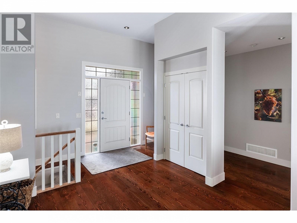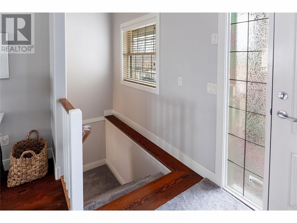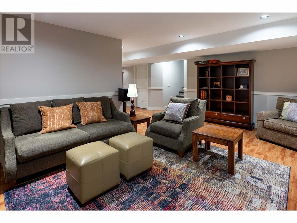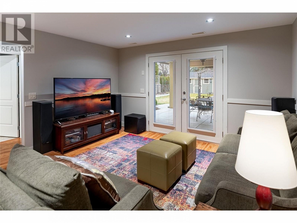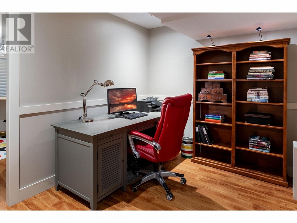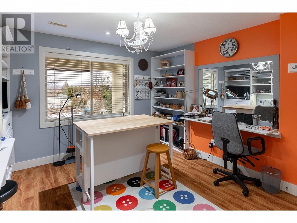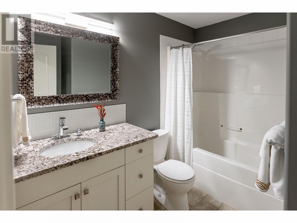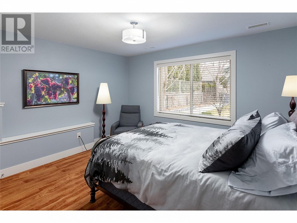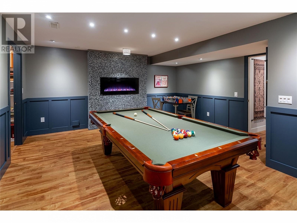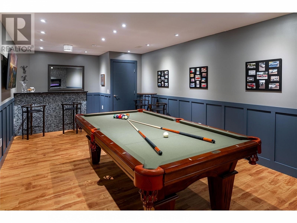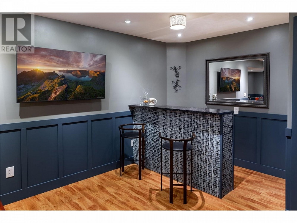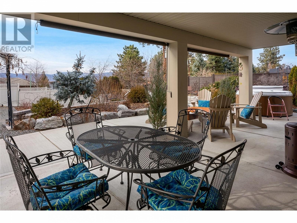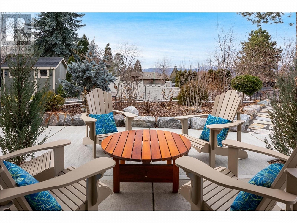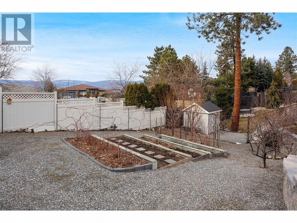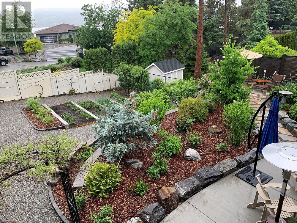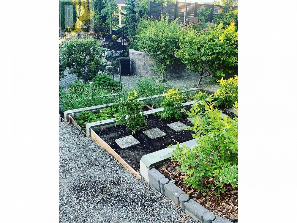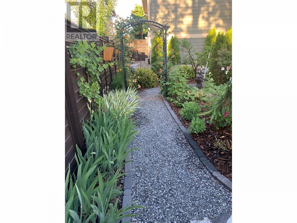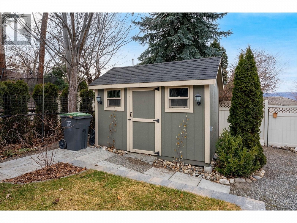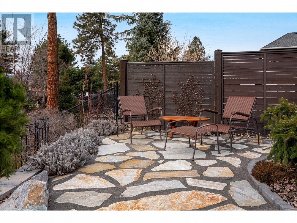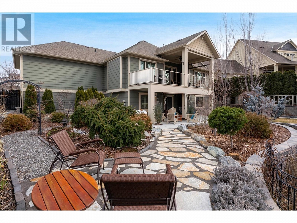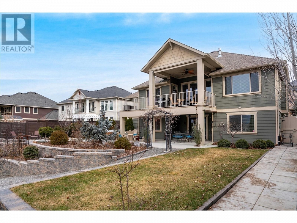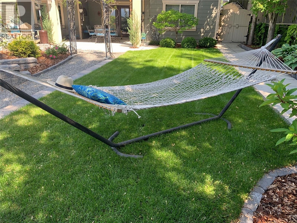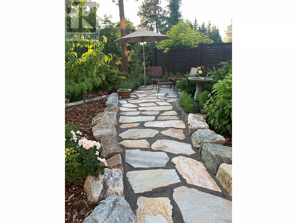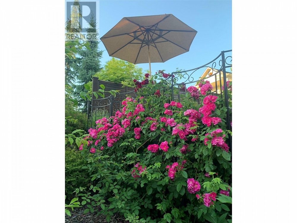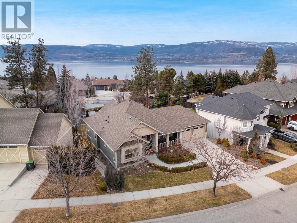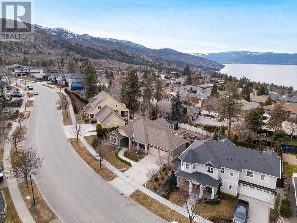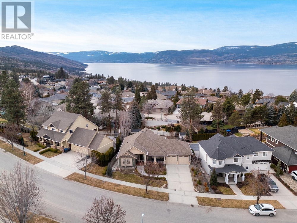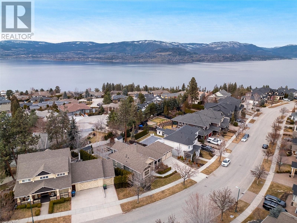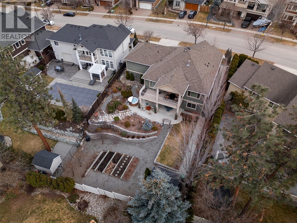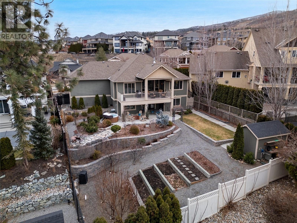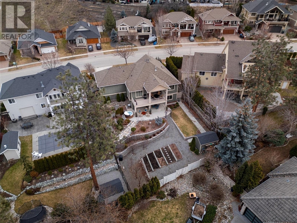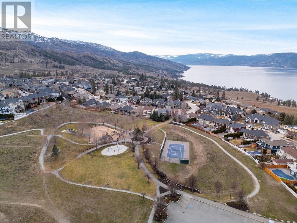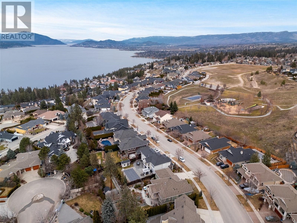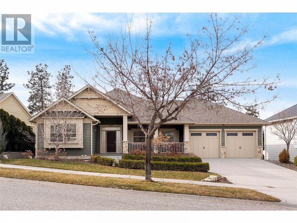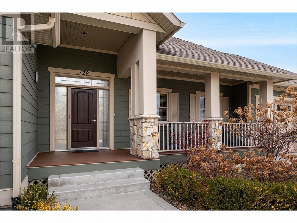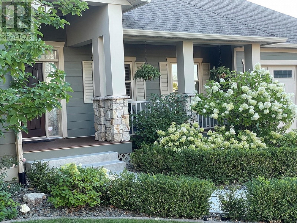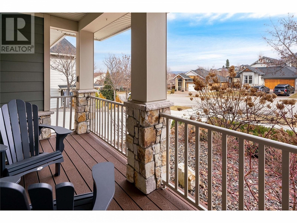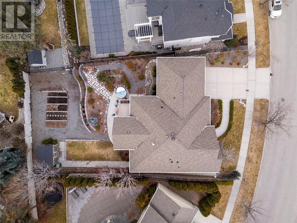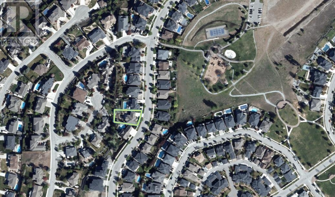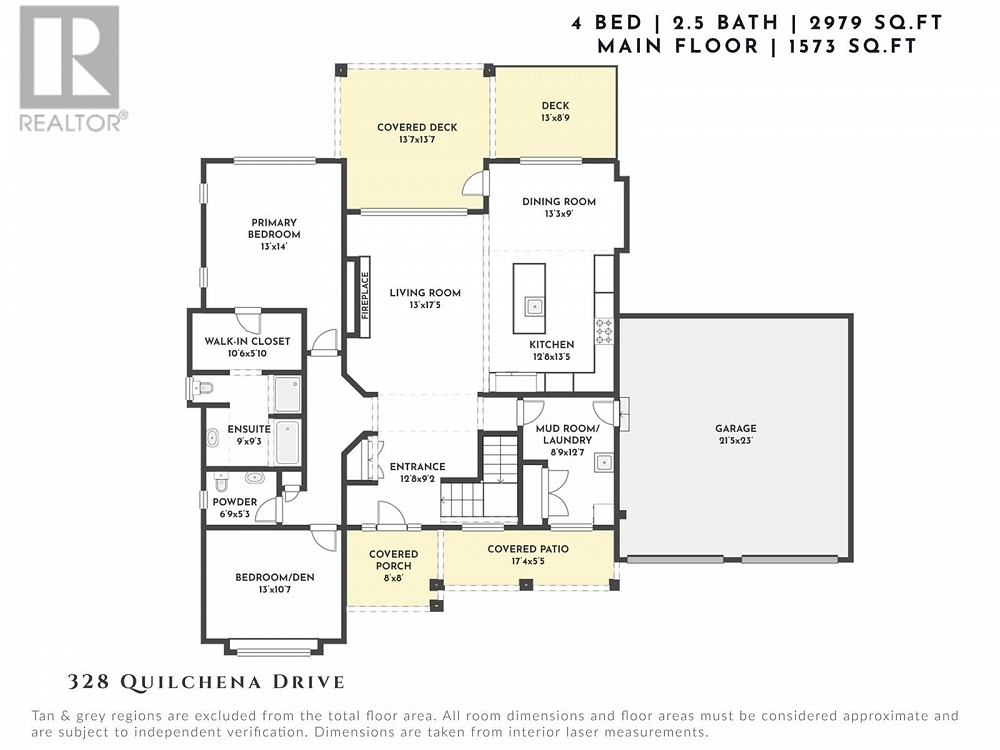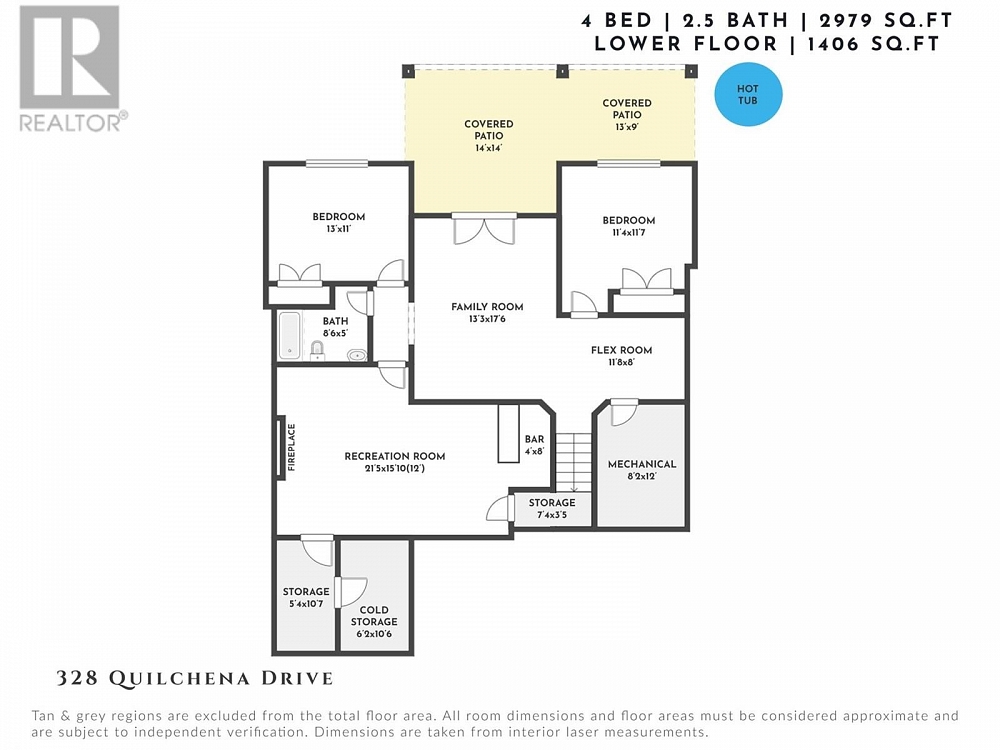328 Quilchena Drive Kelowna, British Columbia V1W4Y9
$1,349,900
Description
Luxury family home with incredible views located on one of the largest & most private lots in Kettle Valley! Meticulous maintenance & attention to detail has gone into this home. Inside you are greeted by the spacious open concept floor plan featuring Douglas fir flooring throughout & a large living area with a stunning floor to ceiling fireplace & large windows. The adjacent kitchen is a modern chefs dream! Featuring a large island, granite countertops, gas cooktop, wall oven, pantry with pull outs, under cabinet lighting & high end appliances. The family sized dining room offers views of the mature backyard space & allows for access to the private deck space complete with ceiling fan & privacy blinds. The king sized primary offers a walk through closet & spa like ensuite complete with steam shower & soaker tub. An additional room on the main floor is the perfect space for a home office or bedroom. Downstairs a large, versatile family room with office nook, additional bedroom & incredible rec room complete with custom tile fireplace & bar area with seating awaits! Storage is never an issue here with ample storage rooms & cold room. The exterior of this incredible home is a true oasis. The private, low maintenance yard offers established fruit trees & a garden all surrounded by lush, mature greenery with plenty of room to add a pool if desired! This home isn't just a place to live, it is a special haven where families find peace, happiness & come together. (id:6770)

Overview
- Price $1,349,900
- MLS # 10305584
- Age 2006
- Stories 2
- Size 2979 sqft
- Bedrooms 4
- Bathrooms 3
- Attached Garage: 2
- Oversize:
- Exterior Stone, Composite Siding
- Cooling Central Air Conditioning
- Water Municipal water
- Sewer Municipal sewage system
- Flooring Carpeted, Hardwood, Tile
- Listing Office RE/MAX Kelowna - Stone Sisters
- View Lake view, Mountain view, Valley view, View of water, View (panoramic)
- Fencing Fence
- Landscape Features Landscaped, Underground sprinkler
Room Information
- Lower level
- Recreation room 21'5'' x 15'10''
- Bedroom 13'0'' x 11'0''
- Bedroom 11'4'' x 11'7''
- Other 11'8'' x 8'0''
- Family room 13'3'' x 17'6''
- Main level
- Primary Bedroom 13'0'' x 14'0''
- Bedroom 13'0'' x 10'7''
- Partial bathroom 6'9'' x 5'3''
- Laundry room 8'9'' x 12'7''
- Dining room 13'3'' x 9'0''
- Kitchen 12'8'' x 13'5''
- Living room 13'0'' x 17'5''
- Other 12'8'' x 9'2''

