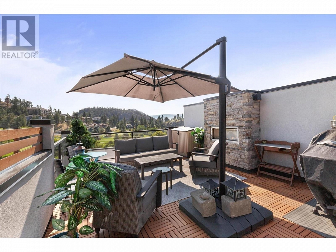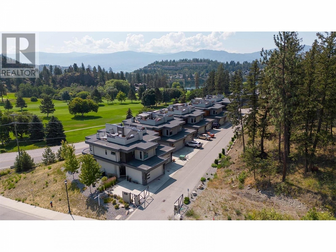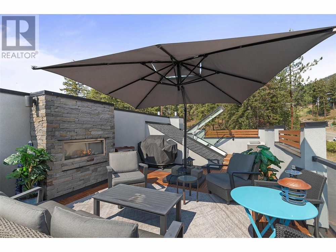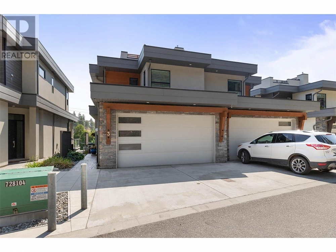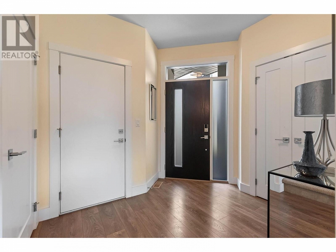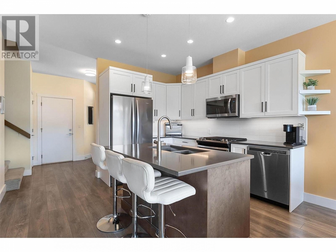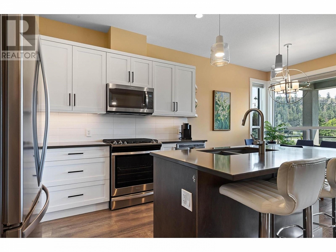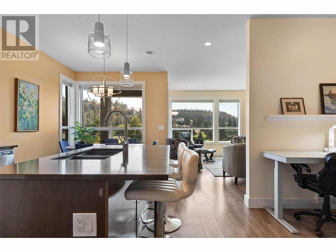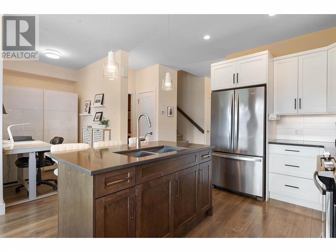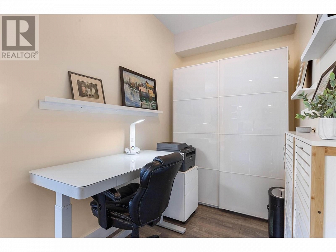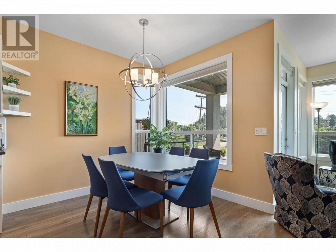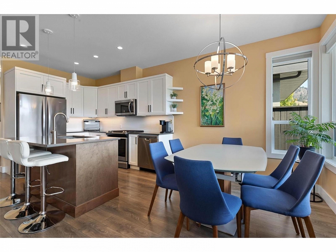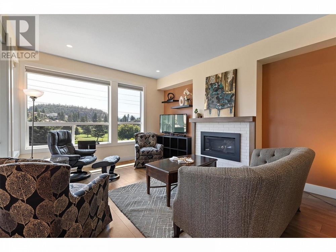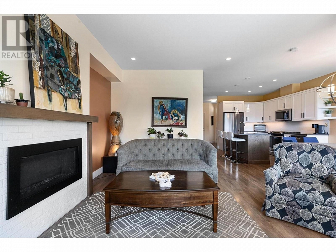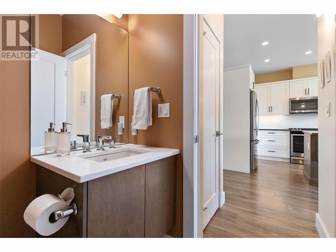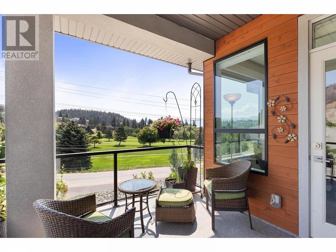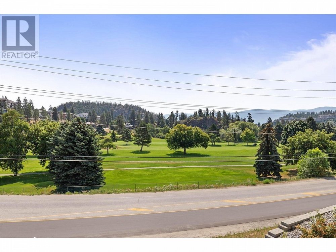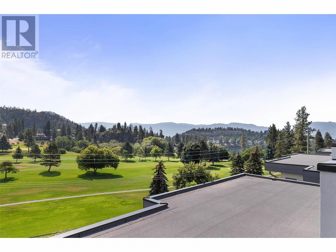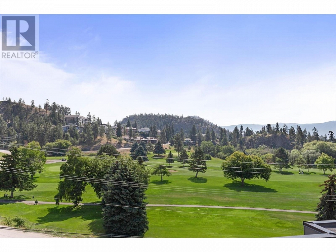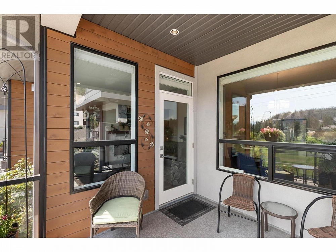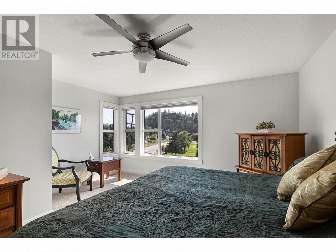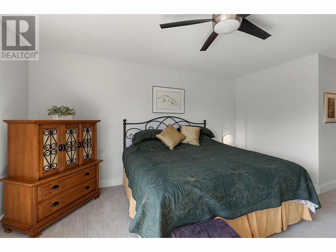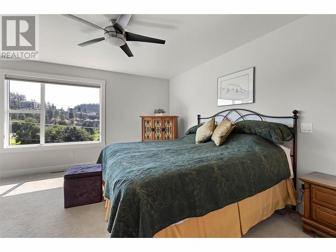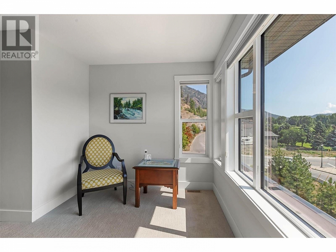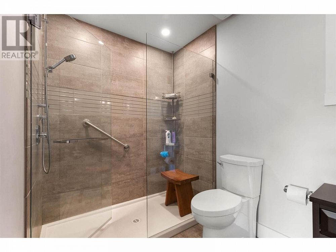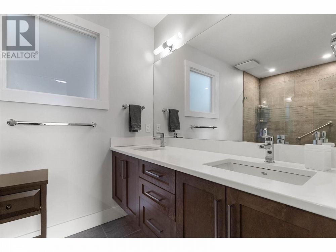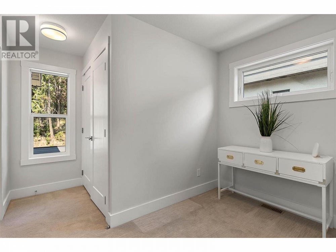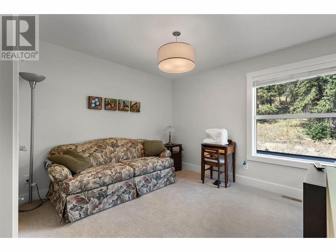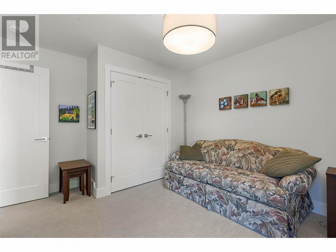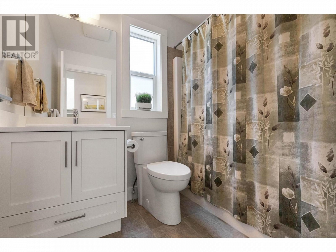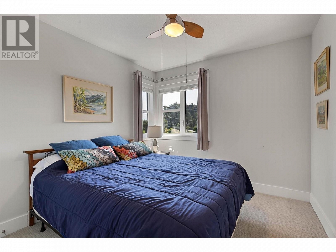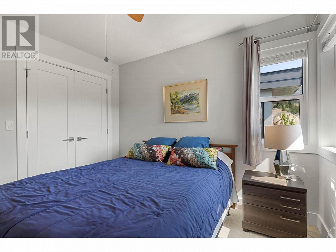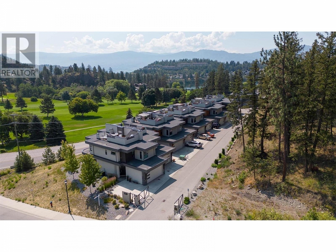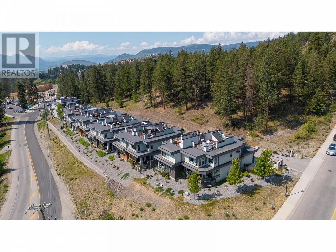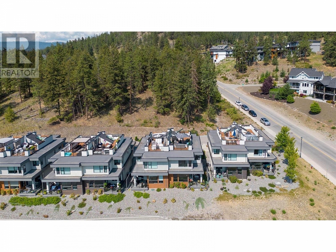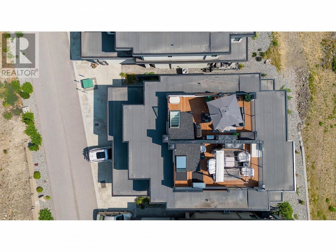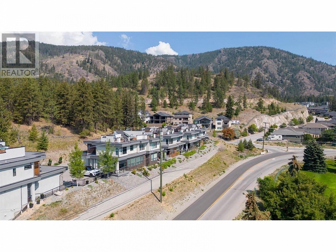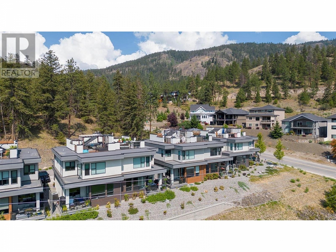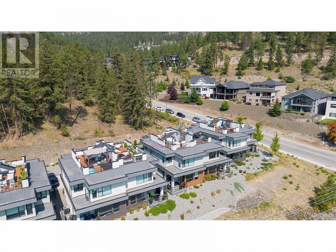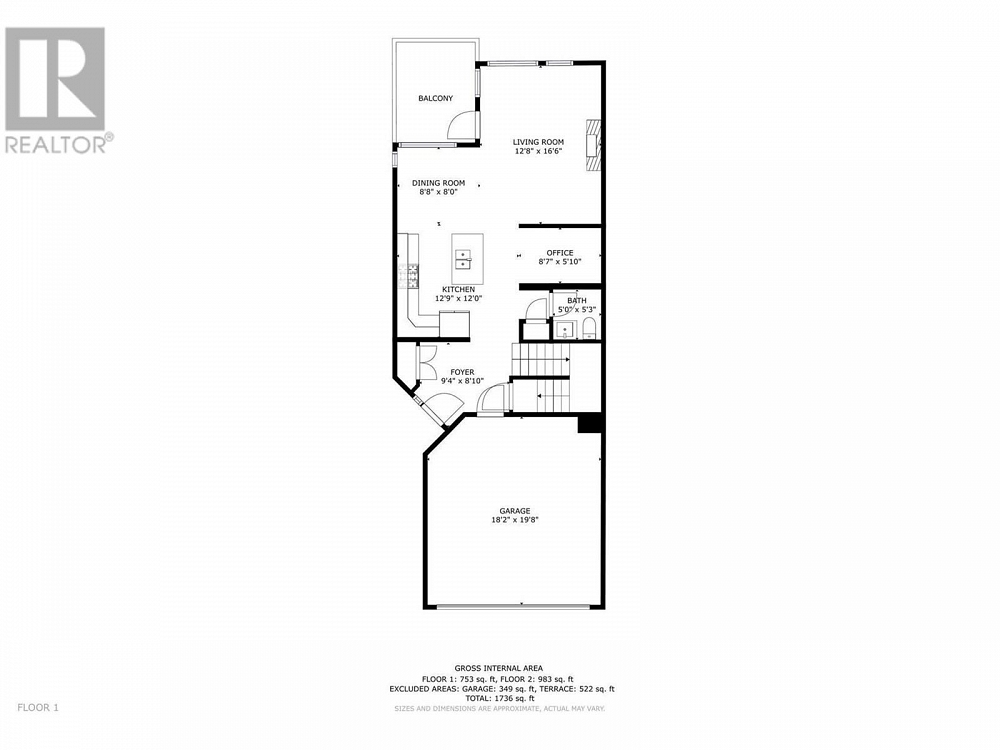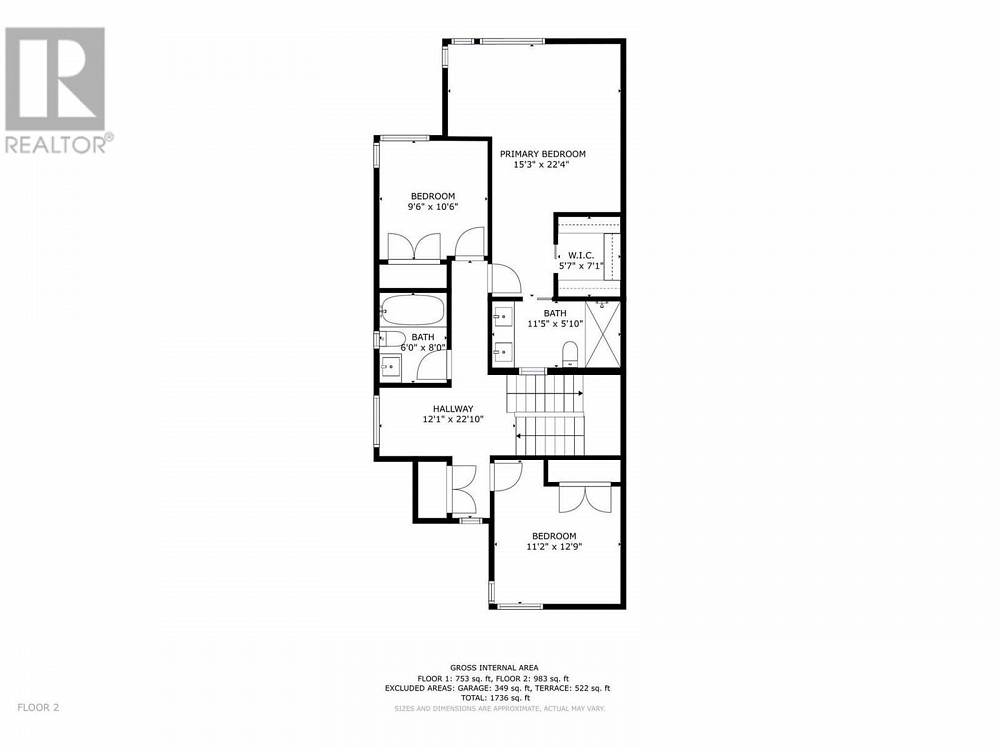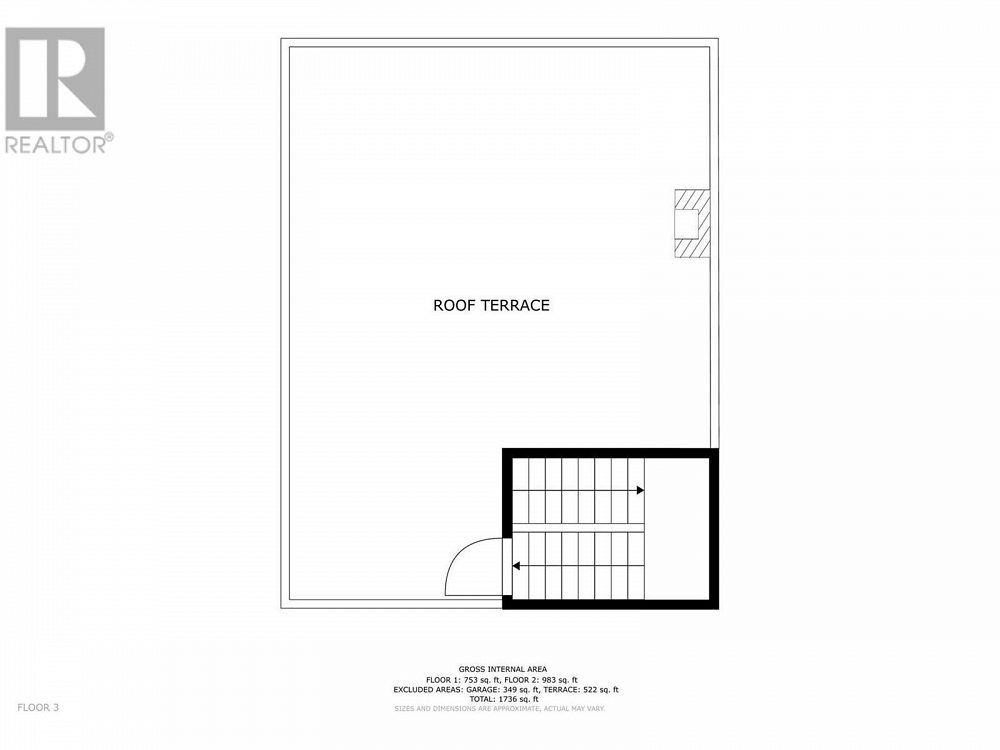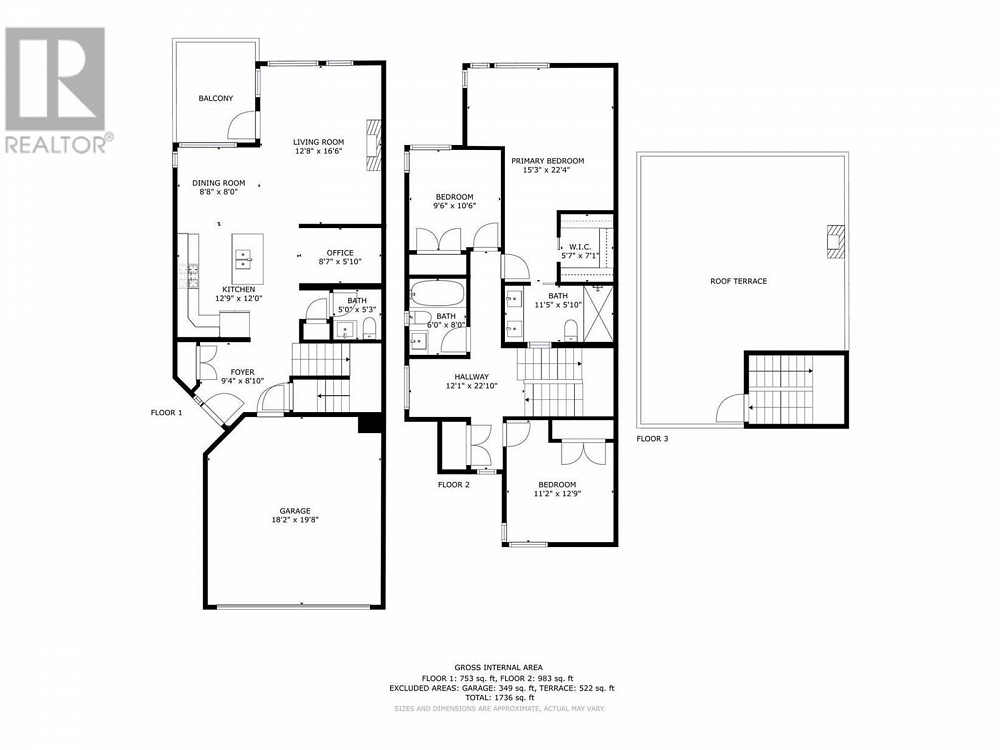2331 Tallus Ridge Drive Unit# 3 West Kelowna, British Columbia V4T1V6
$764,900
Description
Your new home in Tallus Ridge with incredible mountain and golf course views awaits-the rooftop deck is impressive & embodies a true Okanagan lifestyle! Built by Tommie Award winning builder, Kitsch, this level entry 3 bed/2.5 bath townhouse features high end finishes & a dreamy entertainment space on the rooftop complete with a gas fireplace and great views. The main floor offers a sleek kitchen w/SS appliances, quartz countertops & soft close cabinetry, flowing seamlessly into the living and dining area. Large windows allow an abundance of natural light to flood the interior, creating a warm and inviting atmosphere. Upstairs you’ll find 2 spacious bedrooms, in-suite laundry, full bathroom, an office nook and an oversized primary bedroom with a spa-like ensuite and incredible views of the surrounding mountains. You’ll enjoy your double attached garage with a full length driveway that offers additional parking for you and your guests. Haven Villas boast elevated designs with a contemporary feel perfect for first time home buyers, young working professionals and retirees looking for upscale active living. Surrounded by a mecca of trails, hikers & mountain bikers love living in Tallus Ridge. Residents love the easy access to Westbank shopping, grocery stores & great schools. Pets: 2dogs (no vicious breeds/no size/height restrictions) or 2 cats or 1 dog&1cat. Upgrades include motorized rooftop hatch, water softener & purification system and electric blinds (main floor). (id:6770)

Overview
- Price $764,900
- MLS # 10302188
- Age 2017
- Stories 2.5
- Size 1736 sqft
- Bedrooms 3
- Bathrooms 3
- See Remarks:
- Attached Garage: 2
- Street:
- Other:
- Exterior Stone, Stucco, Composite Siding
- Cooling Central Air Conditioning
- Appliances Refrigerator, Dishwasher, Dryer, Range - Electric, Microwave, Washer
- Water Municipal water
- Sewer Municipal sewage system
- Flooring Carpeted, Vinyl
- Listing Office Coldwell Banker Horizon Realty
- View Mountain view, Valley view, View (panoramic)
- Landscape Features Landscaped
Room Information
- Main level
- Den 8'7'' x 5'10''
- Living room 12'8'' x 16'6''
- Dining room 8'8'' x 8'0''
- Kitchen 12'9'' x 12'0''
- Second level
- 4pc Bathroom 6'0'' x 8'0''
- Bedroom 9'6'' x 10'6''
- Primary Bedroom 15'3'' x 22'4''
- 4pc Ensuite bath 11'5'' x 5'10''

