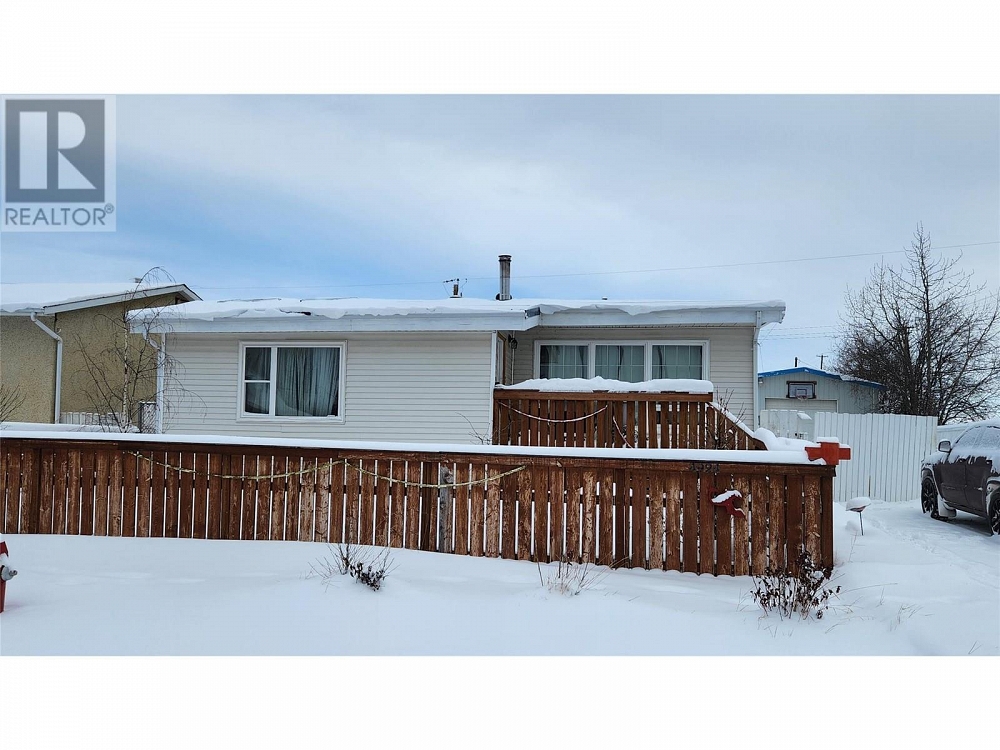4924 50 Avenue Pouce Coupe, British Columbia V0C2C0
$279,000
Description
Quiet Pouce Coupe living - Here sits a rock solid family home with over 1,400 square feet on the main floor with a partially finished basement. The upstairs features 3 bedrooms, massive living & dining rooms with a bonus sun-room with skylights. The kitchen features a custom pantry with lots of room to move. On your way downstairs you will pass through the laundry area, entry to the fully fenced back yard, and the 2nd bathroom. The basement is partially finished with the 3rd bathroom, utility & storage areas along with a massive open area ready for your finishing touches. Some updates include a newer tin roof, new siding, some windows, front deck and front yard fencing. RV parking, large detached shop with 10ft door & equipped with a wood stove, large lot and alley access. Currently rented. Call today to book your viewing. (id:6770)

Overview
- Price $279,000
- MLS # 10305731
- Age 1960
- Stories 2
- Size 1452 sqft
- Bedrooms 4
- Bathrooms 3
- Detached Garage: 2
- Exterior Vinyl siding
- Appliances Refrigerator, Dishwasher, Dryer, Range - Electric, Washer
- Water Municipal water
- Sewer Municipal sewage system
- Listing Office Royal Lepage Aspire - DC
- Fencing Fence
Room Information
- Basement
- Other 27'4'' x 25'5''
- Utility room 8'4'' x 4'9''
- Storage 8'5'' x 10'4''
- Bedroom 8'11'' x 17'10''
- Main level
- 4pc Bathroom Measurements not available
- Laundry room 7'6'' x 15'7''
- Bedroom 9'9'' x 9'5''
- Bedroom 9'9'' x 9'5''
- Primary Bedroom 11'5'' x 15'1''
- Sunroom 7'6'' x 10'7''
- Dining room 15'6'' x 12'8''
- Living room 15'5'' x 17'10''
- Kitchen 13'9'' x 10'1''

