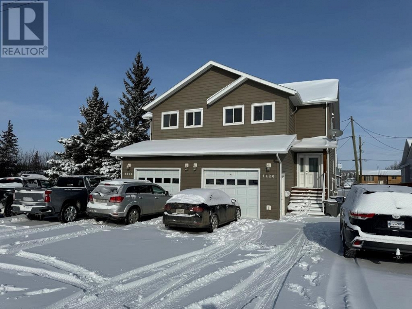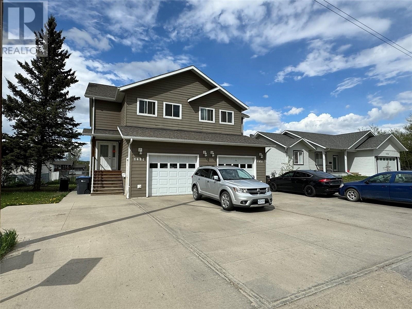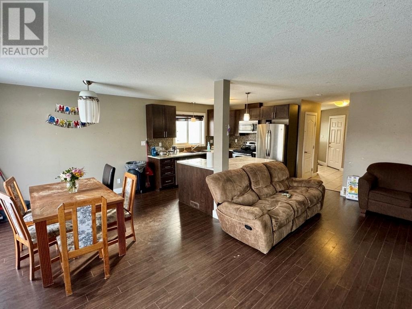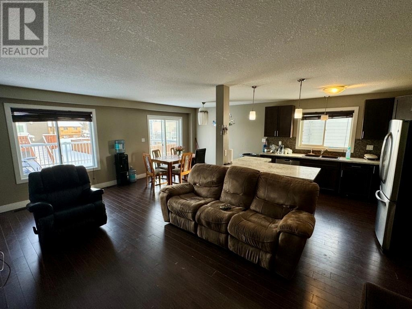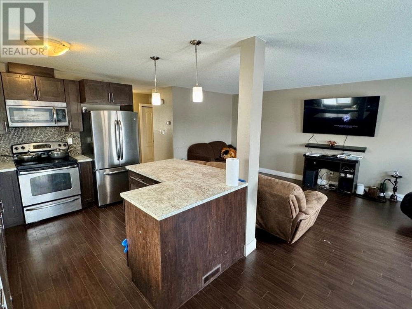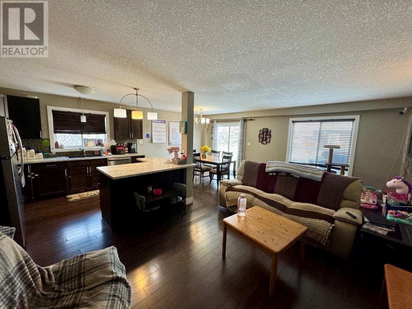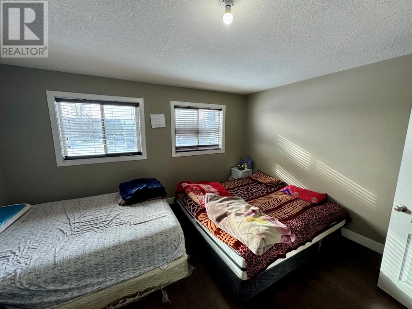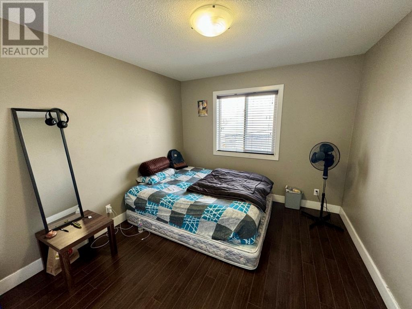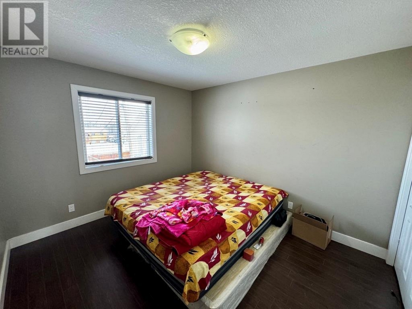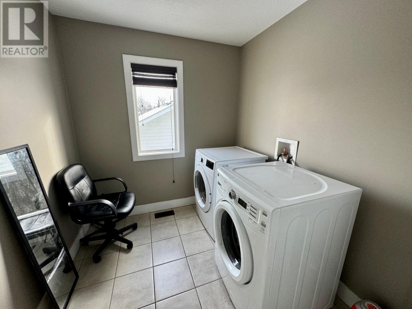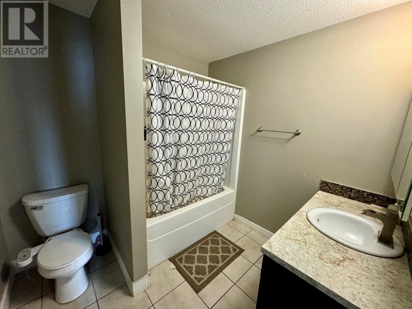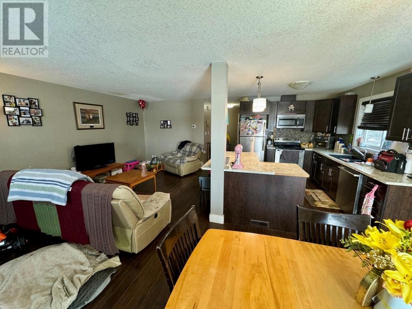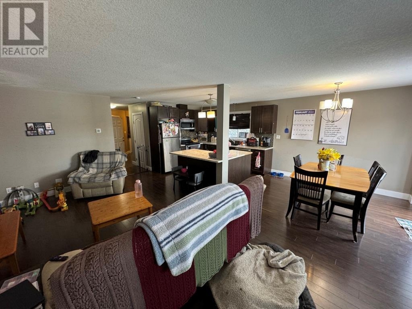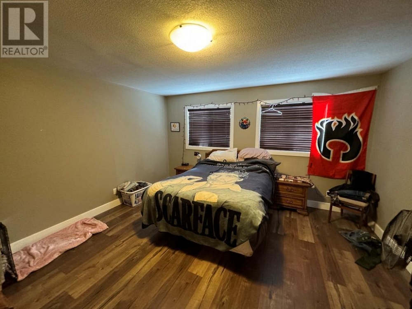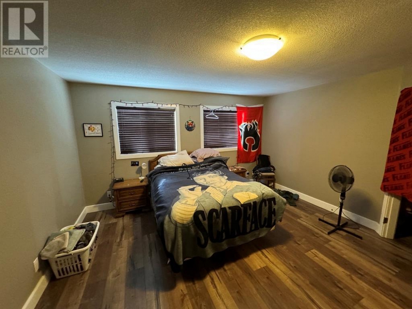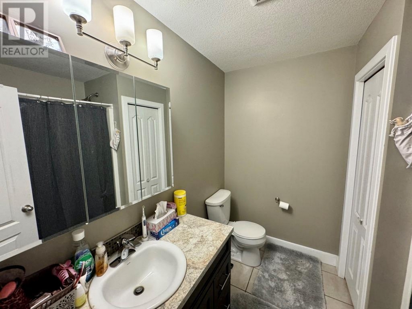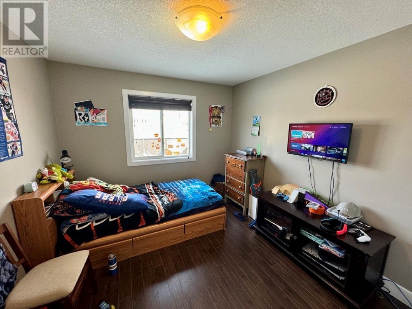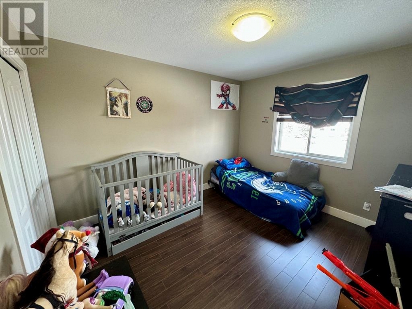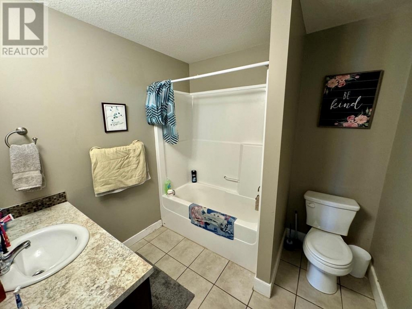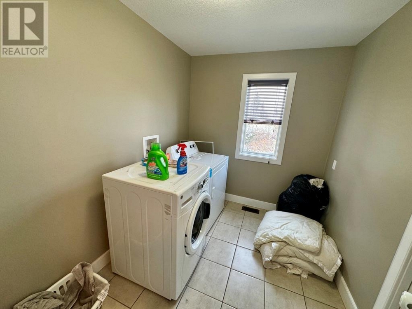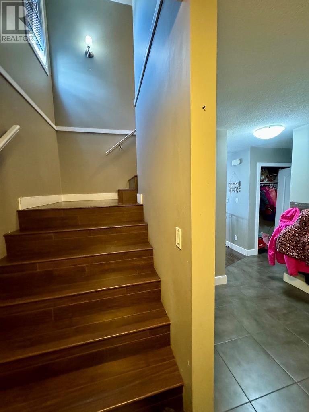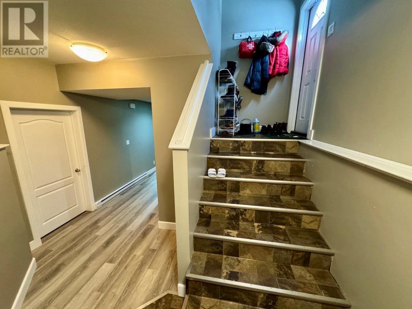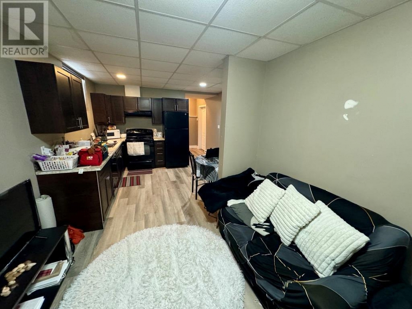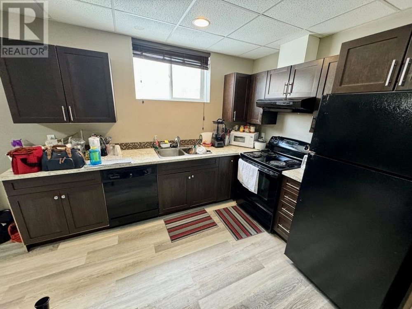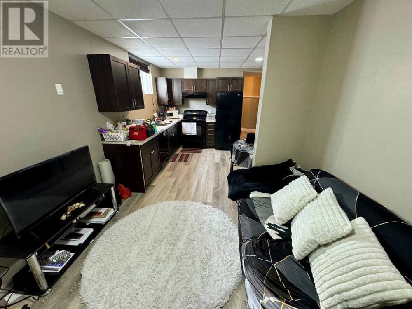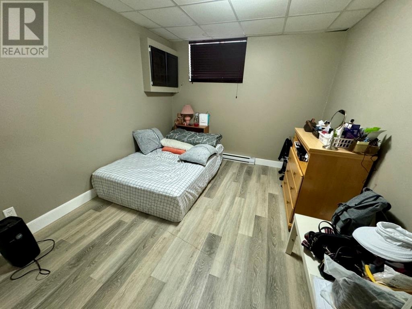1420 108 Avenue Dawson Creek, British Columbia V1G2T3
$725,000
Description
Excellent Investment Opportunity! Whether you are an experienced investor or just getting started, this custom buillt Duplex with Legal basement suites is just the investment for you. Each side of the duplex has 3 bedrooms and 2 1/2 bath upper unit, as well as a 1 bed/1 bath Legal basement suite on each side making it a 4 plex (Total 8 Bed/ 6 bath). This duplex, built in 2013, is conveniently located in a prime location close to the Dawson Creek Secondary Schools, library, Hospital, and city parks. The home has a large 66 X 100 lot, with 2 attached single car garage's, & plenty of extra parking on a large concrete driveway. A full set of kitchen appliances are included in each unit, including Fridge, Stove, Dishwasher, Washer & Dryer. This property was custom made for an owner to live in 1 unit and have 3 rental suites to offset the mortgage. The owners unit is more deluxe, with a custom kitchen, and a jetted tub! From the ground up, attention was paid to every detail. For more info and to schedule a showing, call the listing Agent. (id:6770)

Overview
- Price $725,000
- MLS # 10305695
- Age 2013
- Stories 3
- Size 4780 sqft
- Bedrooms 8
- Bathrooms 8
- See Remarks:
- Attached Garage: 2
- Exterior Composite Siding
- Appliances Refrigerator, Dryer, Cooktop - Electric, Oven - Electric, Freezer, Microwave, Hood Fan, Washer, Washer/Dryer Stack-Up
- Water Municipal water
- Sewer Municipal sewage system
- Flooring Ceramic Tile
- Listing Office Royal Lepage Aspire - DC
Room Information
- Additional Accommodation
- Bedroom 11'10'' x 10'
- Kitchen 12'3'' x 10'8''
- Basement
- Living room 10' x 10'
- Bedroom 11'10'' x 10'
- Kitchen 12'3'' x 10'8''
- 4pc Bathroom Measurements not available
- Main level
- Dining room 10'7'' x 9'4''
- Kitchen 11'1'' x 9'4''
- Living room 22' x 11'6''
- 2pc Bathroom Measurements not available
- Dining room 10'7'' x 9'4''
- Kitchen 11'1'' x 9'4''
- Living room 22' x 11'6''
- Second level
- 4pc Bathroom Measurements not available
- Bedroom 11'5'' x 10'2''
- Bedroom 11'7'' x 10'3''
- Primary Bedroom 14'3'' x 12'
- 3pc Bathroom Measurements not available
- 4pc Bathroom Measurements not available
- Bedroom 11'5'' x 10'2''
- Bedroom 11'7'' x 10'3''
- Primary Bedroom 14'3'' x 12'

