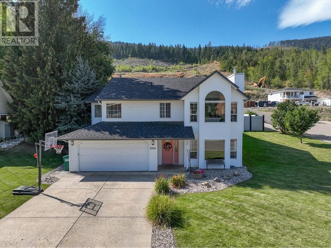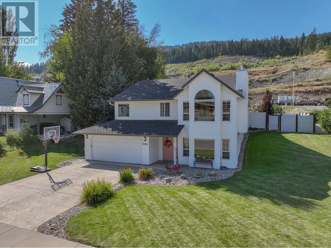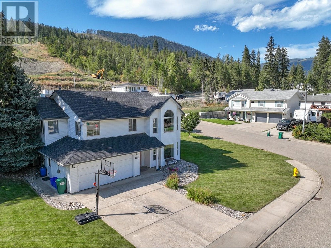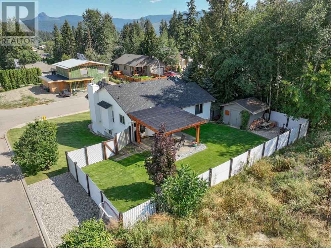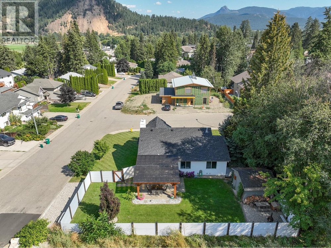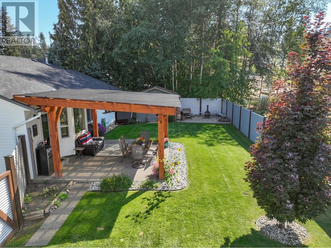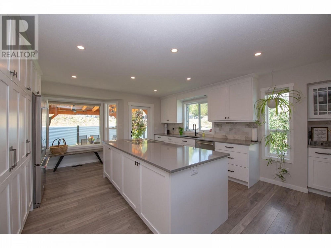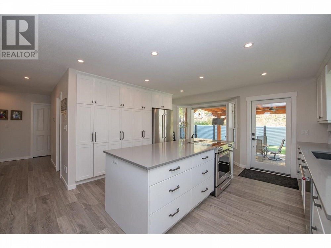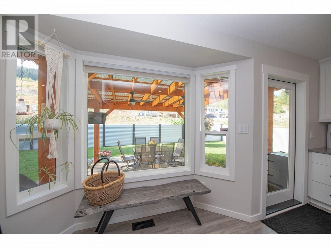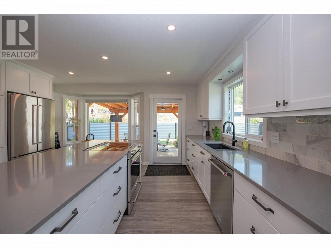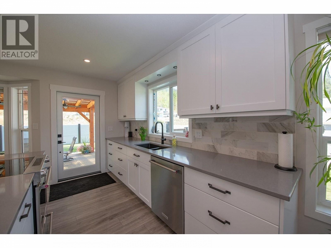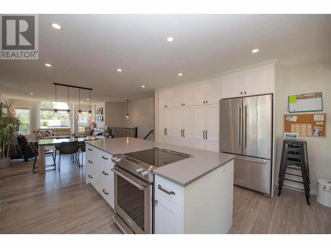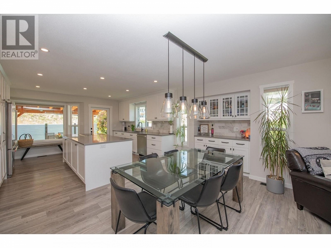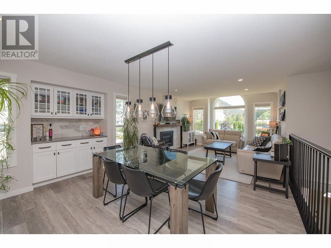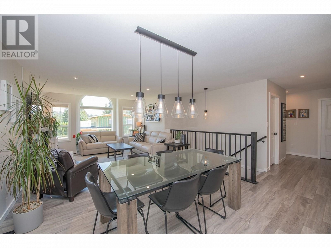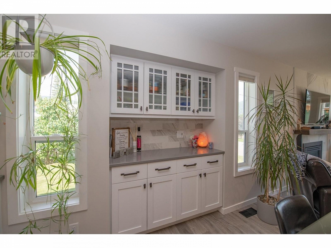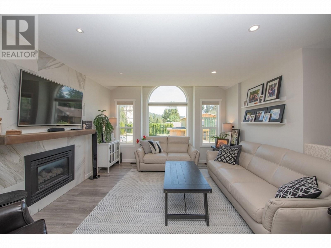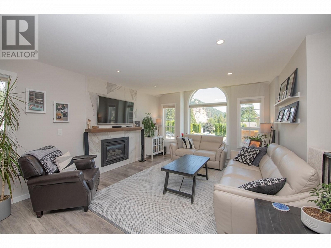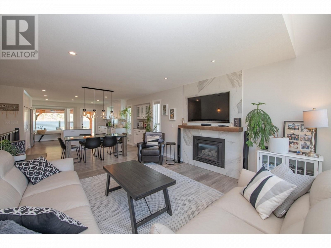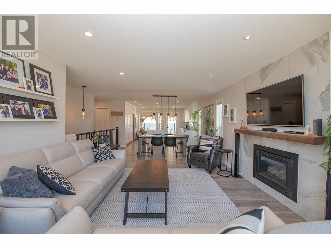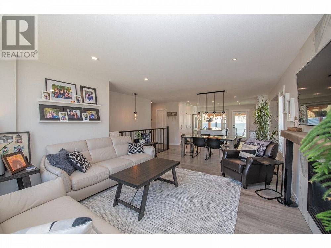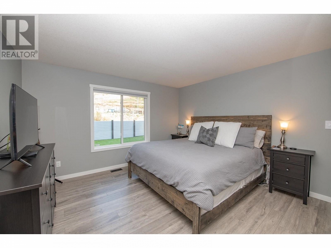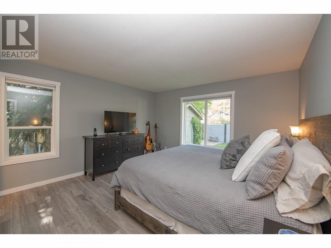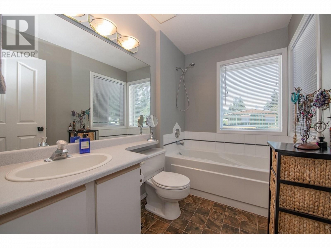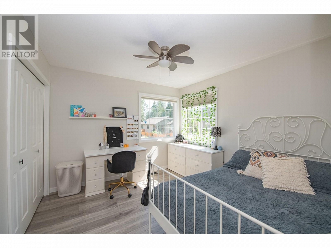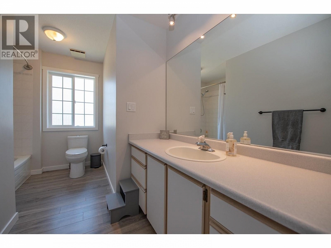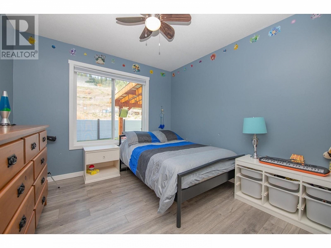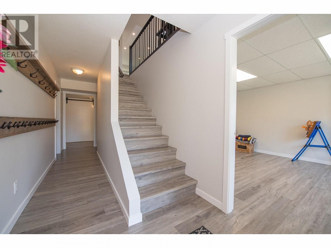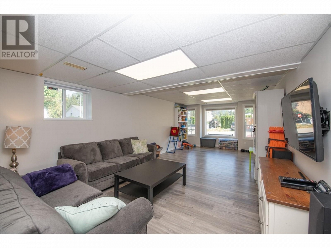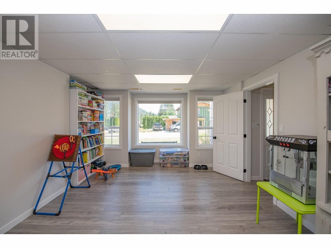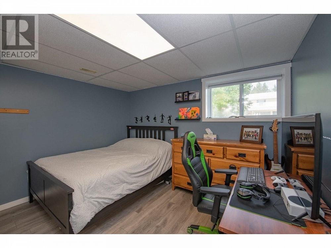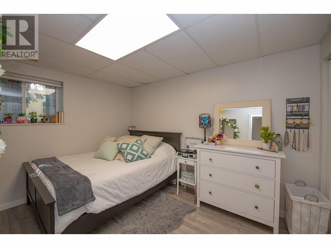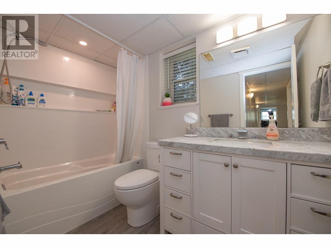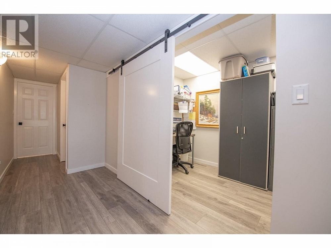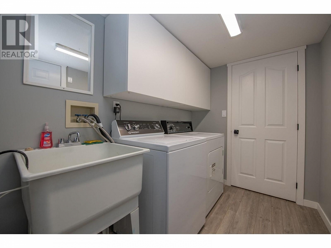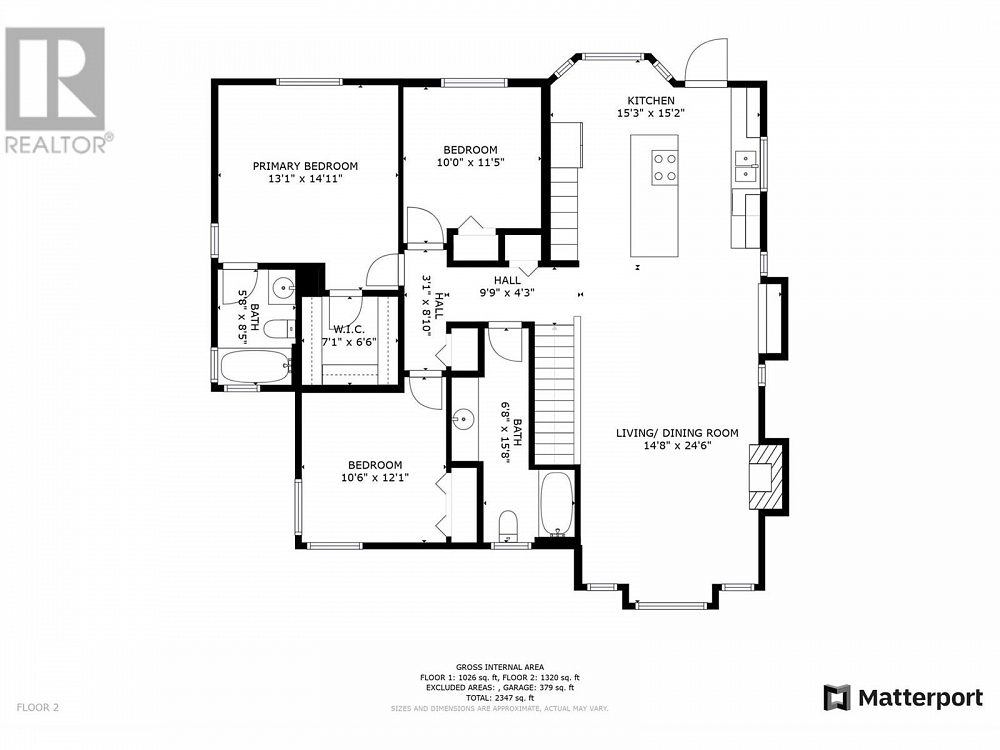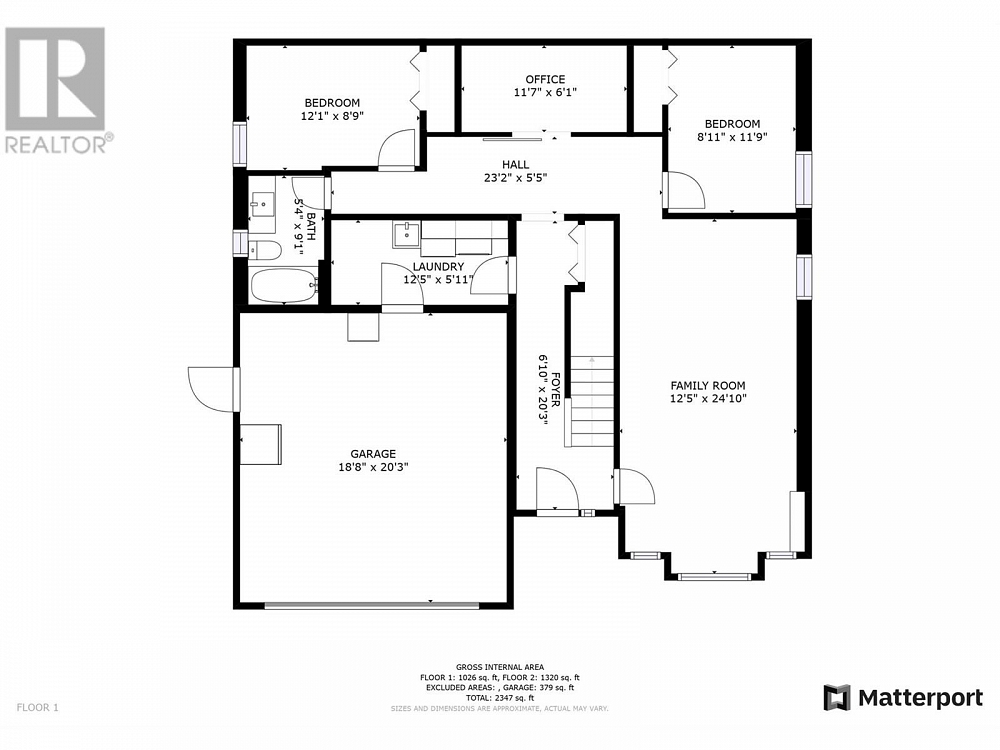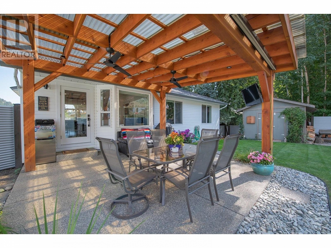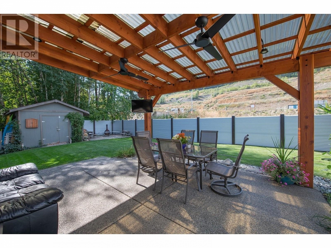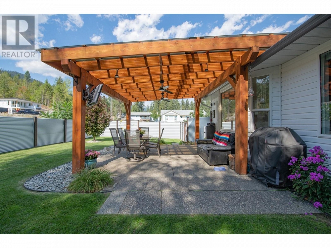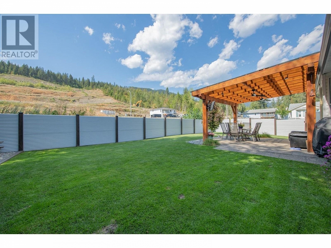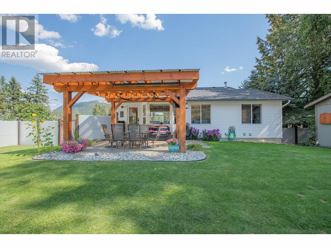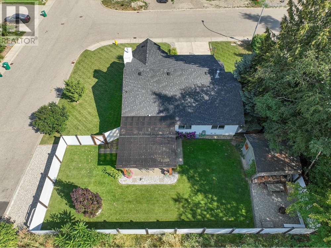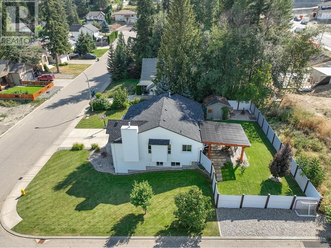2200 Linea Crescent Lumby, British Columbia V0E2G0
$709,900
Description
Nestled in Lumby's welcoming community, this family home is a perfect blend of space, style, and natural beauty. With 5 bedrooms, 3 bathrooms, a double-car garage, and an open-concept design, it epitomizes family-oriented living. The serene location is just a stroll away from schools, parks, and Lumby's amenities. As you enter, the main floor exudes a sense of space and warmth with large windows bringing in natural light. The kitchen, equipped with modern appliances, opens to the dining, living, and backyard areas, promoting togetherness. Comfort and functionality define each space, ensuring relaxation and privacy. The master bedroom, complete with an ensuite and walk-in closet, offers a personal haven. Outside, a fenced yard provides an ideal space for play and relaxation. This home, located on a quiet street, combines tranquility with accessibility, making it the perfect family haven for creating cherished memories and bonds. (id:6770)

Overview
- Price $709,900
- MLS # 10305615
- Age 1993
- Stories 2
- Size 2346 sqft
- Bedrooms 5
- Bathrooms 3
- See Remarks:
- Attached Garage: 2
- Exterior Vinyl siding
- Cooling Window Air Conditioner
- Appliances Refrigerator, Dishwasher, Dryer, Range - Electric, Washer
- Water Municipal water
- Sewer Municipal sewage system
- Flooring Tile, Vinyl
- Listing Office Century 21 Executives Realty Ltd
- Fencing Fence
- Landscape Features Underground sprinkler
Room Information
- Basement
- Den 11'7'' x 6'1''
- Family room 24'10'' x 12'5''
- Laundry room 12'5'' x 5'11''
- Bedroom 12'1'' x 8'9''
- Bedroom 11'9'' x 8'11''
- Foyer 20'3'' x 6'10''
- Other 20'3'' x 18'8''
- Main level
- Other 7'1'' x 6'6''
- Primary Bedroom 13'1'' x 14'11''
- Kitchen 15'3'' x 15'2''
- Bedroom 12'1'' x 10'6''
- 4pc Ensuite bath 8'5'' x 5'8''
- Bedroom 11'5'' x 10'0''
- Living room 24'6'' x 14'8''

