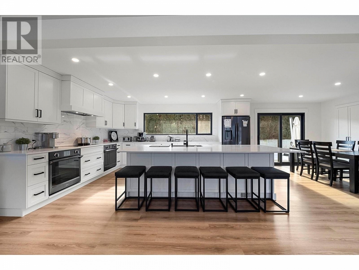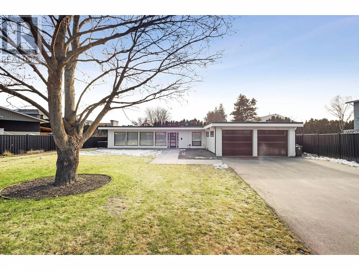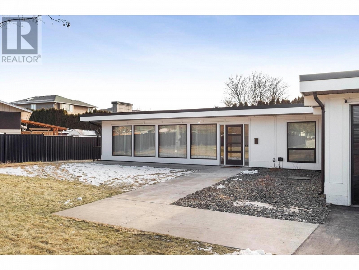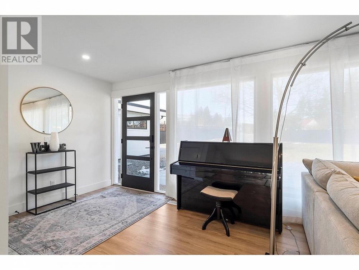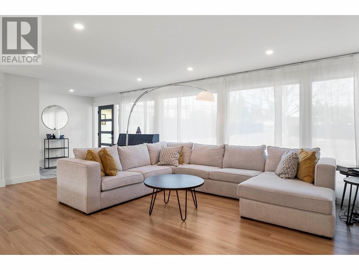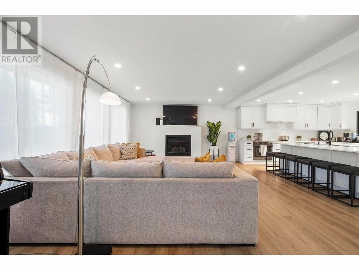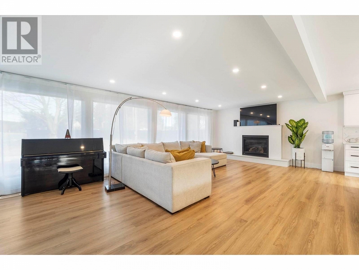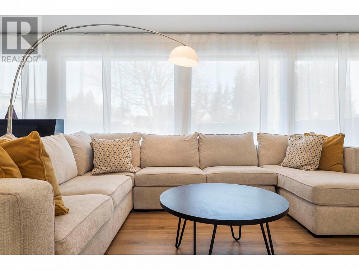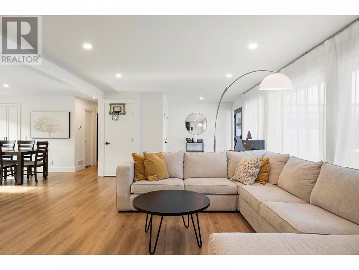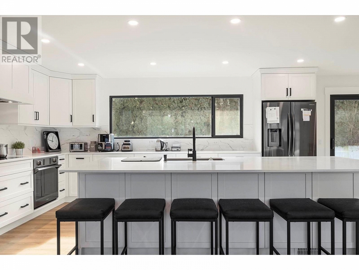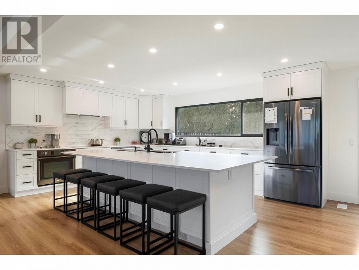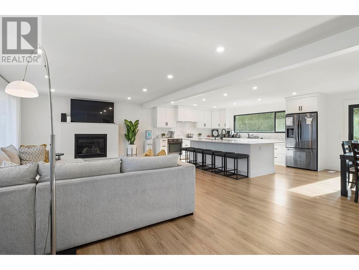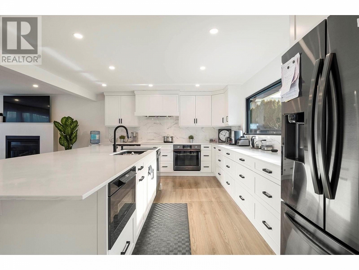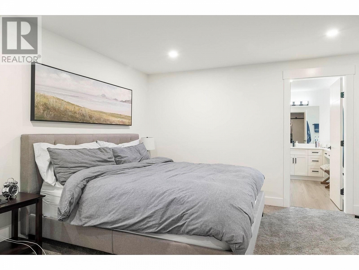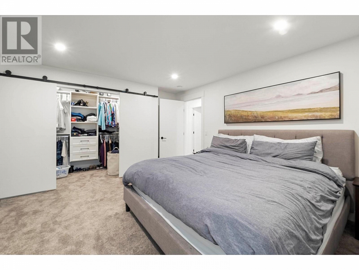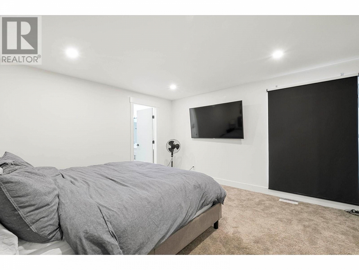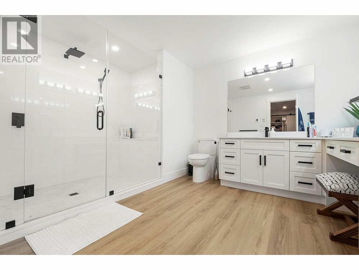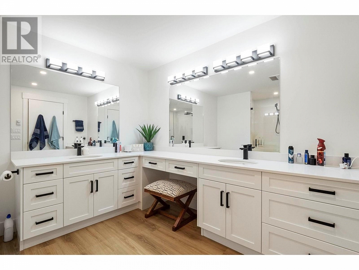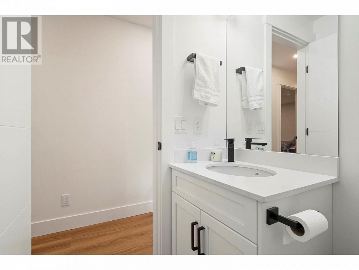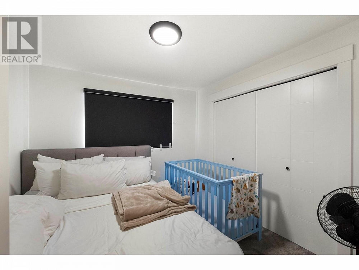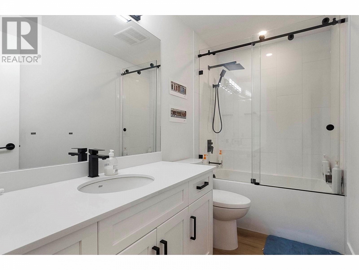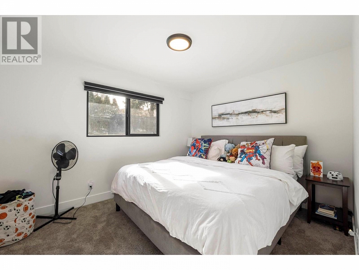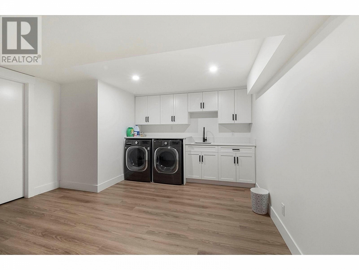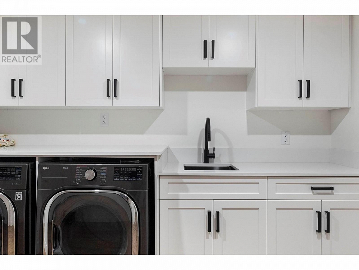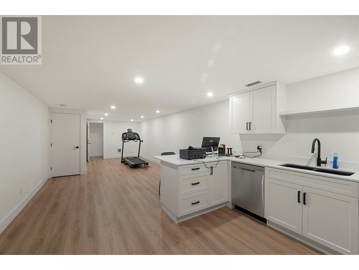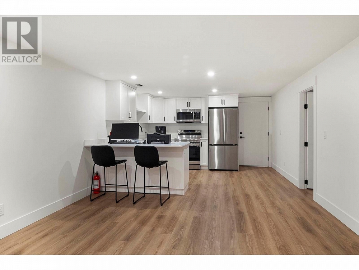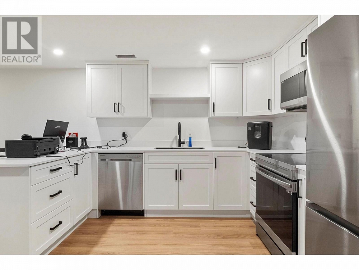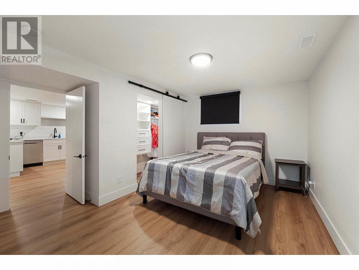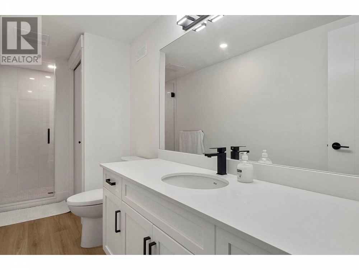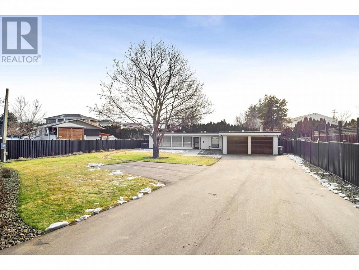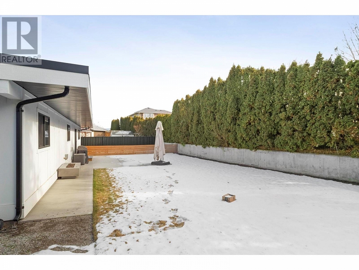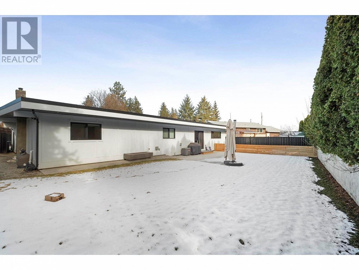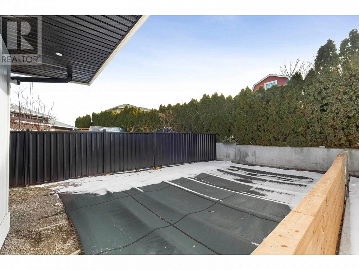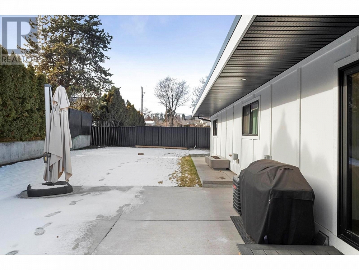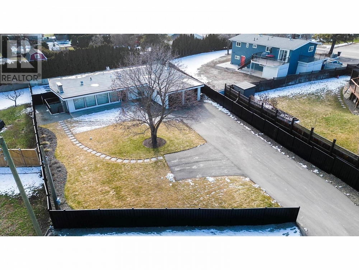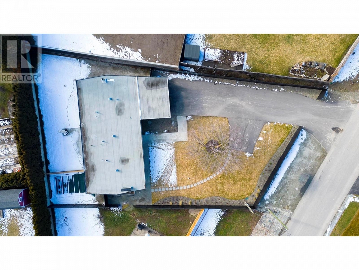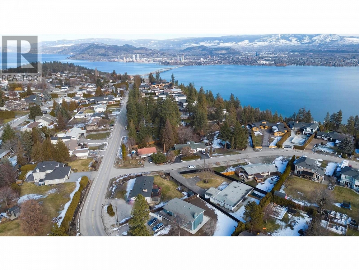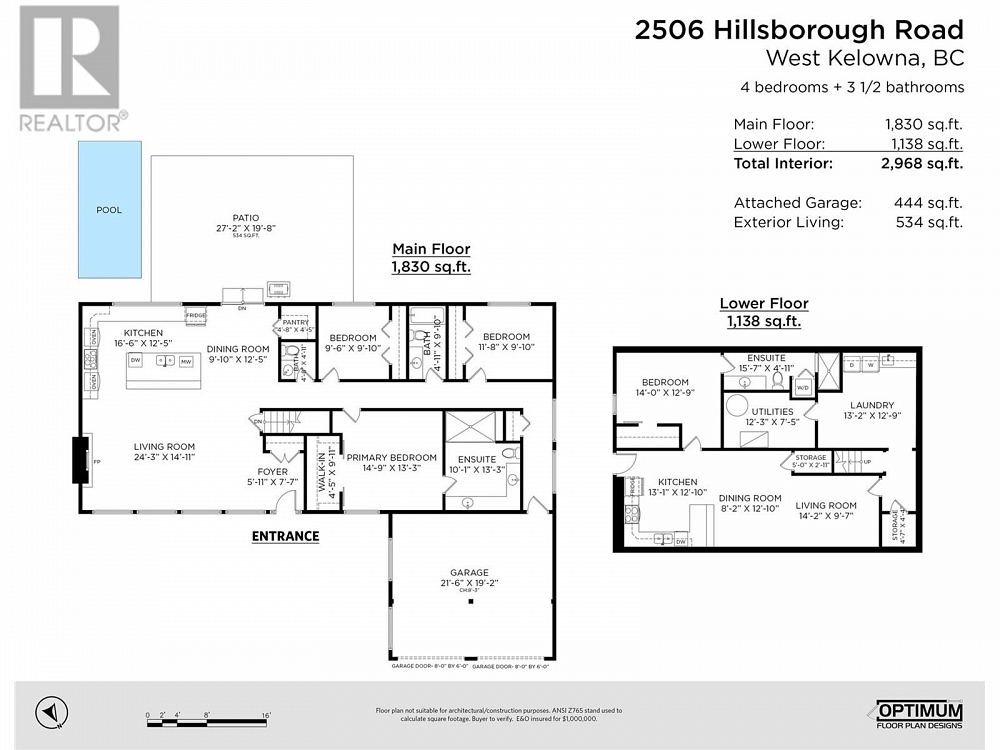2506 Hillsborough Place Kelowna, British Columbia V1Z1H5
$1,550,000
Description
WESTSIDE RANCHER | Nestled in LAKEVIEW HEIGHTS, a premier community of West Kelowna. This FULLY RENOVATED home sits on a private .33 Acre lot. SPOTLESS 2,968 sqft of living space with 4 bed & 4 bath + 444 Sqft garage. Detailed throughout: LARGE entertainers kitchen w/ double ovens, sprawling main floor leads out to a manicured, south exposed lot. Wrapped in mature landscaping, new fence and cedars for privacy. Over 500 Sqft of outdoor living spaces, 27 x 19 patio + pool. BASEMENT SUITE: 1 Bed, 1 Bath + access to laundry. Separate entrance is perfect for extended family. Immerse yourself in the OKANAGAN with quick access to Wineries, hiking, and the lake while minutes away from DT Kelowna, shopping and schools. THIS IS IT. (id:6770)

Overview
- Price $1,550,000
- MLS # 10305525
- Age 1972
- Stories 2
- Size 2968 sqft
- Bedrooms 4
- Bathrooms 4
- Attached Garage: 2
- Exterior Vinyl siding, Wood siding
- Cooling Central Air Conditioning
- Water Irrigation District
- Sewer Septic tank
- Listing Office Rennie & Associates Realty Ltd.
- Fencing Fence
- Landscape Features Level
Room Information
- Basement
- Storage 4'7'' x 4'4''
- Storage 5'0'' x 2'11''
- Utility room 12'3'' x 7'5''
- Laundry room 13'2'' x 12'9''
- Full ensuite bathroom 15'7'' x 4'11''
- Primary Bedroom 14'0'' x 12'9''
- Living room 14'2'' x 9'7''
- Dining room 8'2'' x 12'10''
- Kitchen 13'1'' x 12'1''
- Main level
- Bedroom 9'6'' x 9'10''
- Bedroom 11'8'' x 9'10''
- Full ensuite bathroom 10'1'' x 13'3''
- Primary Bedroom 14'9'' x 13'3''
- Kitchen 15'6'' x 12'5''
- Dining room 9'10'' x 12'5''
- Living room 24'3'' x 14'11''
- Foyer 5'11'' x 7'7''

