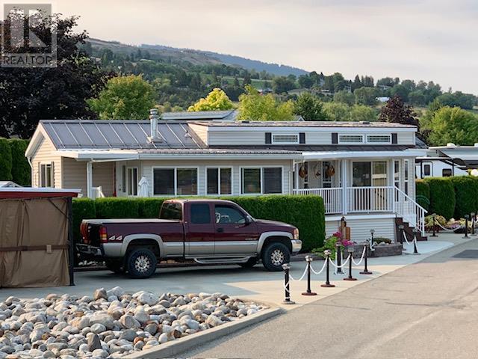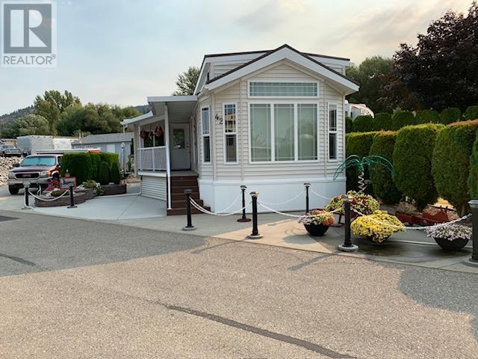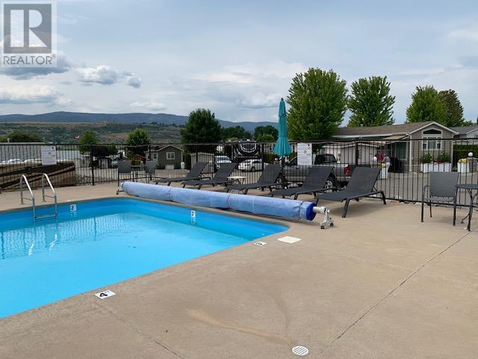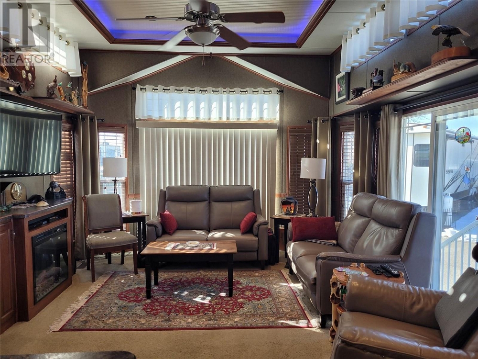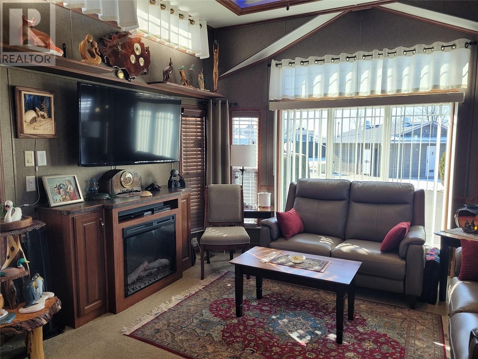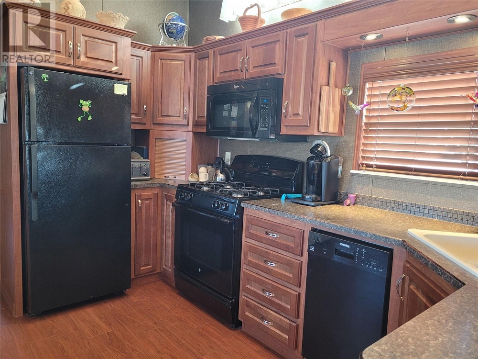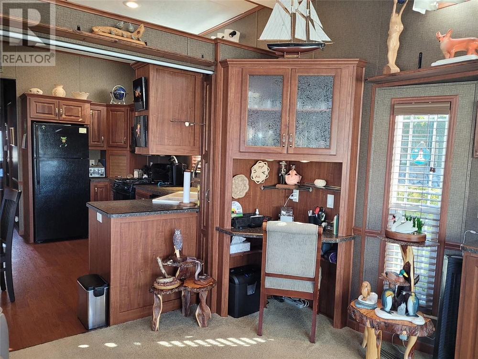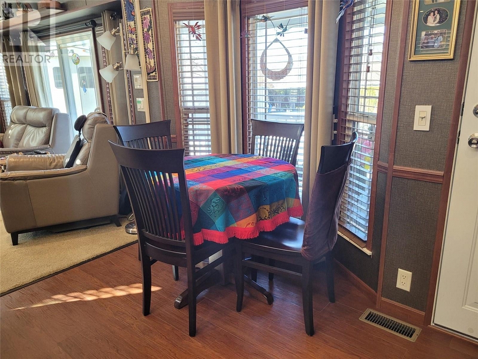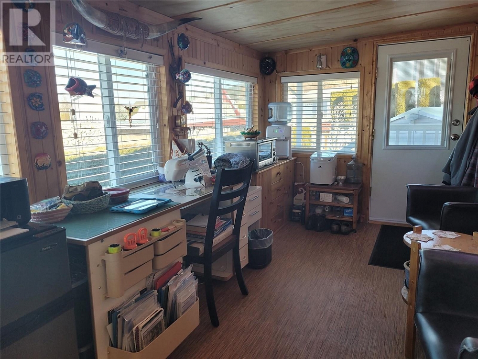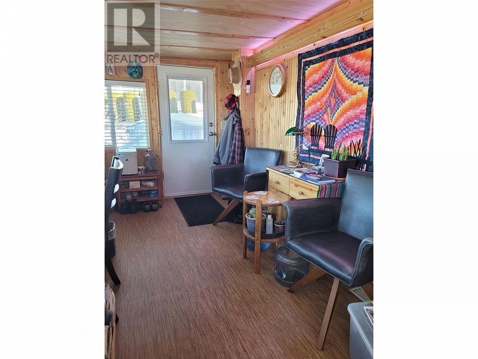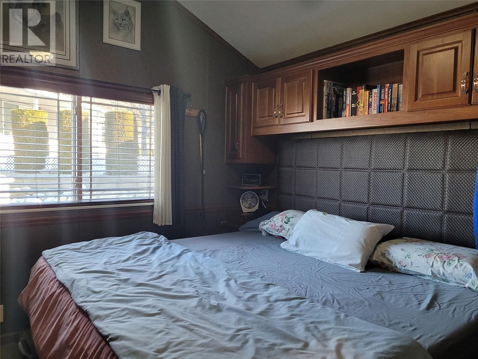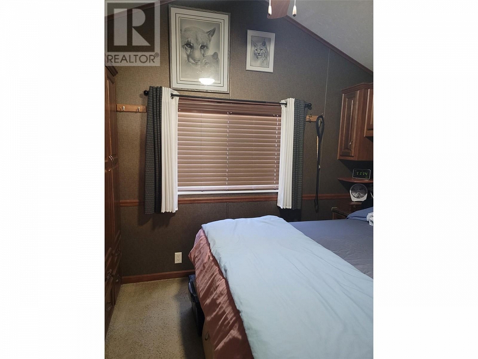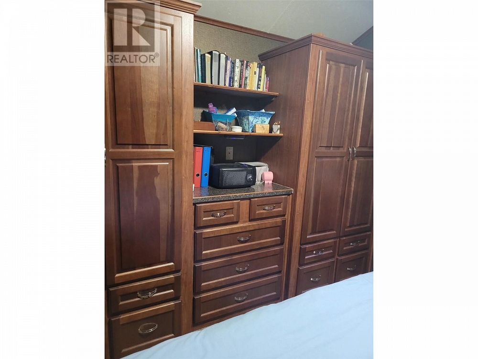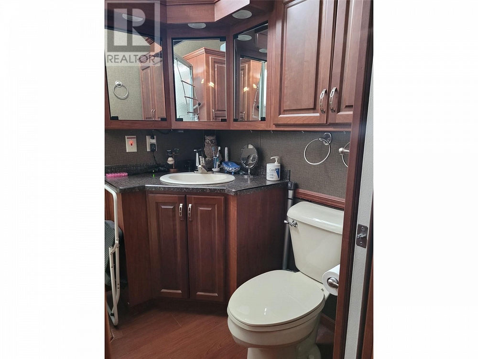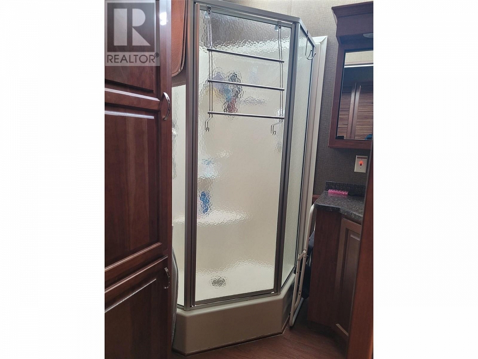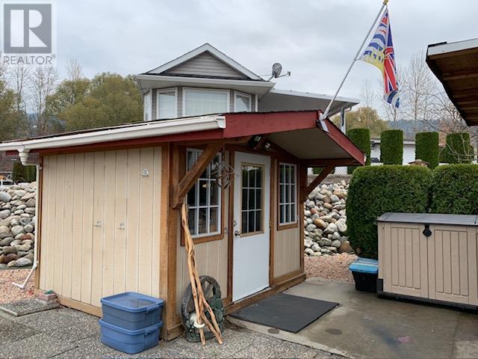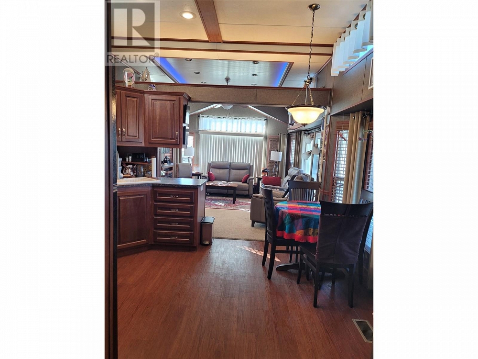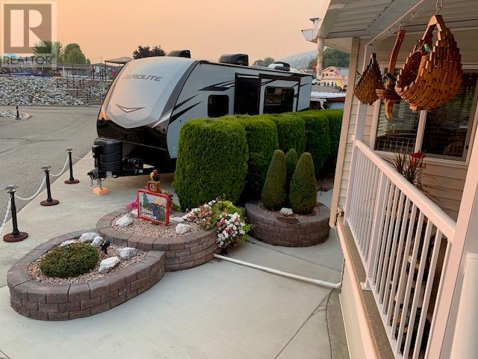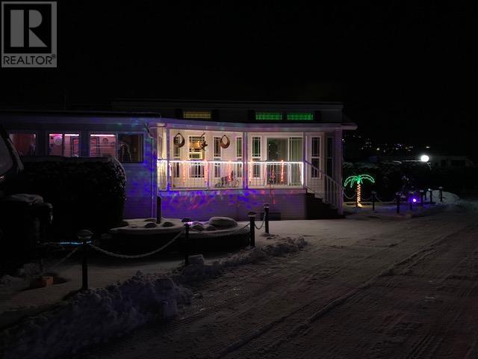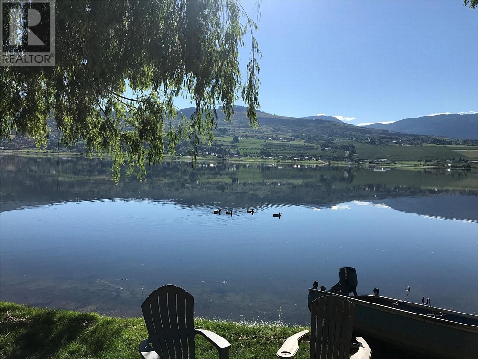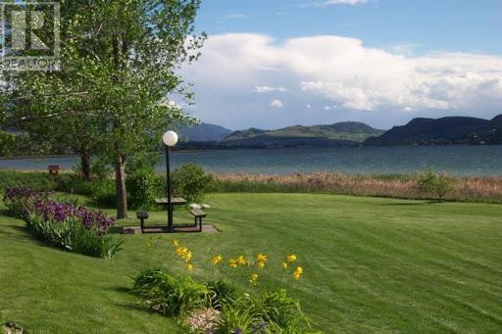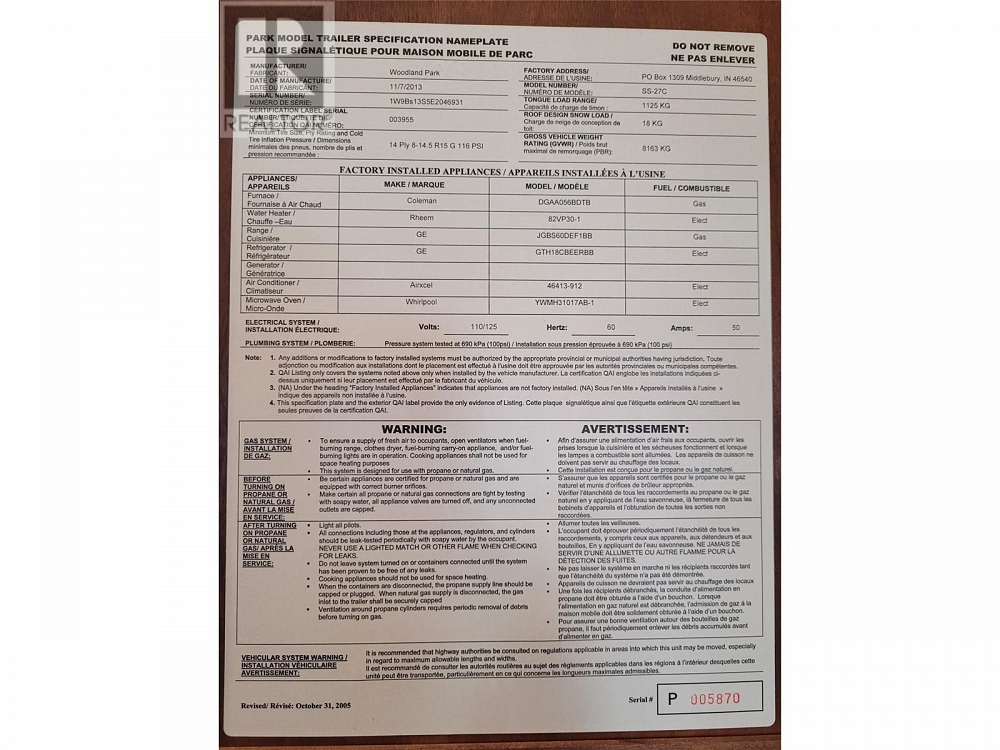8000 Highland Road Unit# 42 Vernon, British Columbia V1B3W5
$625,000
Description
Retire and live the easy life in a carefree little community on the shores of Swan Lake in Vernon in the sunny Okanagan! Located just minutes to all of Vernon's amenities and services, and even closer to Swan Lake Fruit & Garden Centre for fresh local produce, groceries, and delicious treats. Perfect for a lock and leave for warmer climates in the winter if you choose to leave this lovely home at all. This bright and cozy 1 bedroom, 1 bath Park Model has upgraded finishing with high end cabinetry, a tray ceiling in the living room with fully adjustable lighting to suit your mood, and a sunroom addition for crafting, hobbies, and to enjoy your morning coffee in the abundant natural light. The bedroom features space saving built in shelving, dresser, and wardrobes. Looking for something to do while enjoying your retirement? The huge double lot boasts a heated and powered workshop and the woodworking equipment can even be included. The extra corner lot also allows for additional parking for your vehicles or another RV, plus a ton of outdoor living space. Located across the road from the swimming pool, this home is just a quick jaunt to get in your laps. Swan Lake RV Park also features a clubhouse, gym, library, dog walking areas, and a workshop just in case the one you have isn’t enough! Pets and rentals are permitted. Ownership is freehold, with a 1/183 interest in the common property. Don’t wait on this one - get started with your new lifestyle! (id:6770)

Overview
- Price $625,000
- MLS # 10305560
- Age 2013
- Stories 1
- Size 697 sqft
- Bedrooms 1
- Bathrooms 1
- See Remarks:
- RV: 1
- Exterior Vinyl siding
- Cooling Central Air Conditioning
- Appliances Range, Refrigerator, Dishwasher, Dryer, Water Heater - Electric, Microwave, Washer
- Water Municipal water
- Sewer Septic tank
- Flooring Carpeted, Laminate
- Listing Office RE/MAX Vernon
- Landscape Features Landscaped, Level
Room Information
- Main level
- 3pc Bathroom 5'8'' x 6'3''
- Primary Bedroom 11'11'' x 9'
- Living room 15'1'' x 15'3''
- Kitchen 12'10'' x 14'11''


