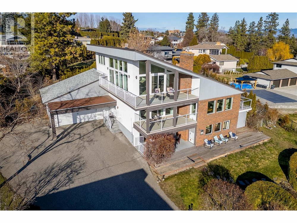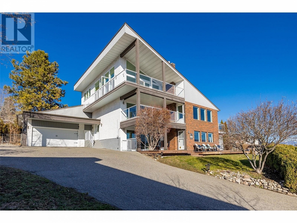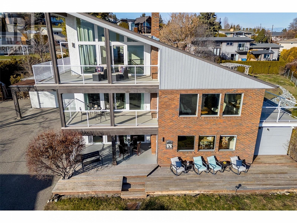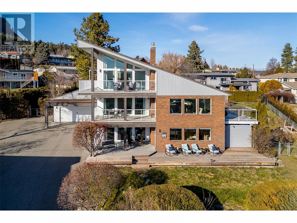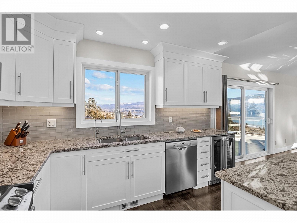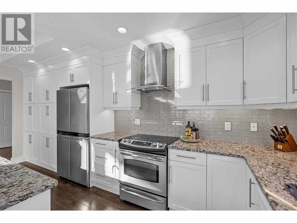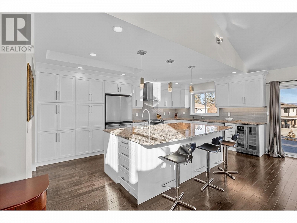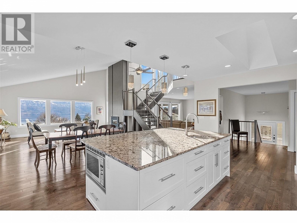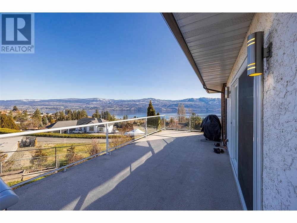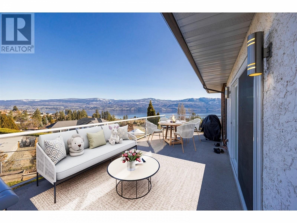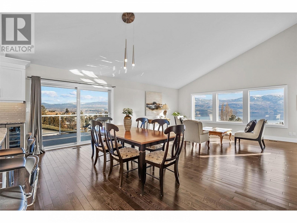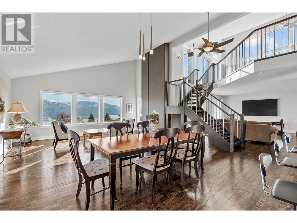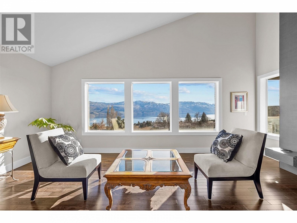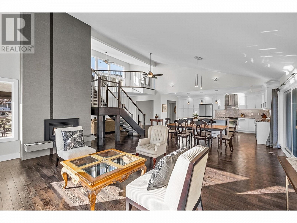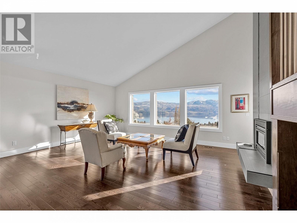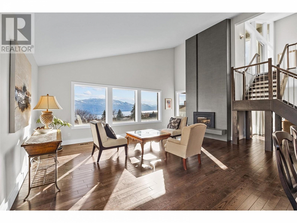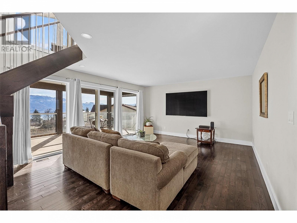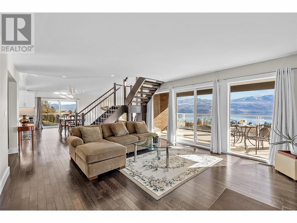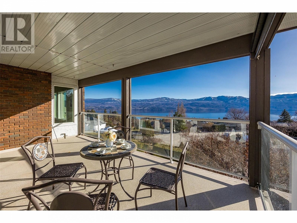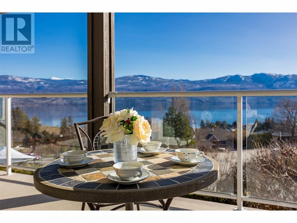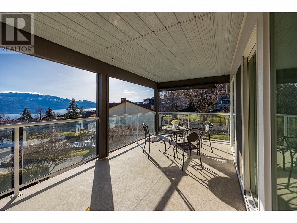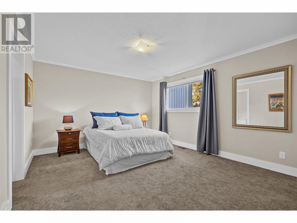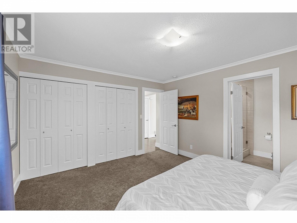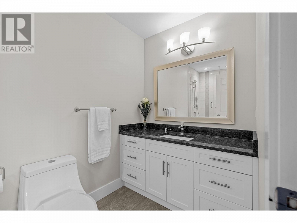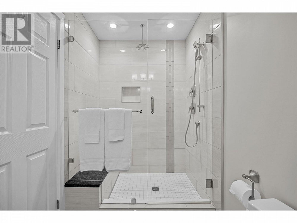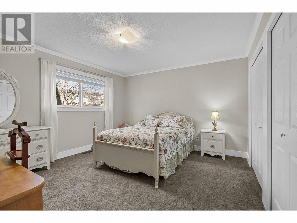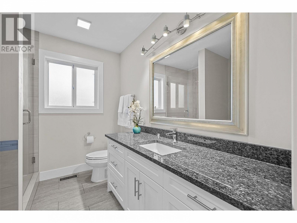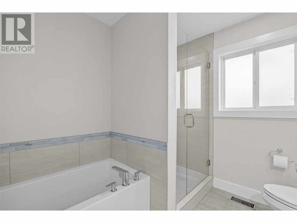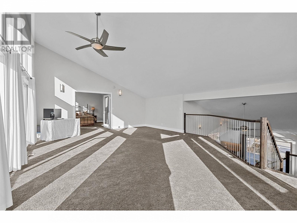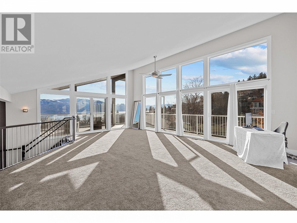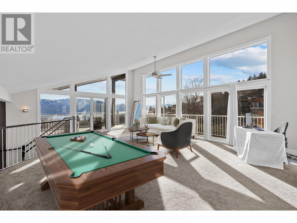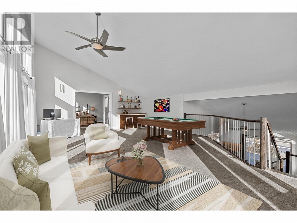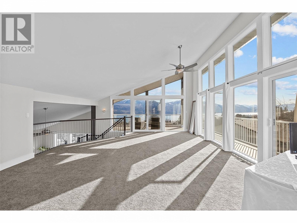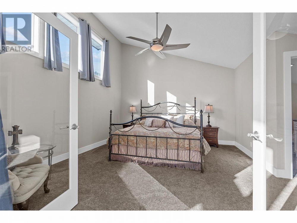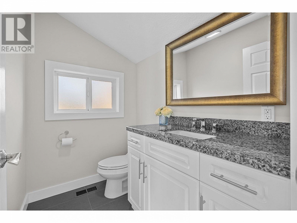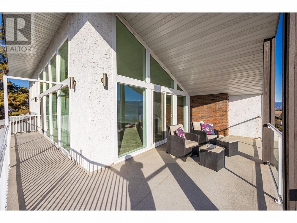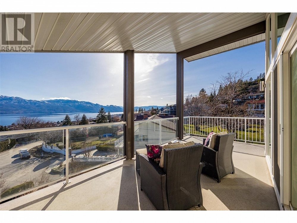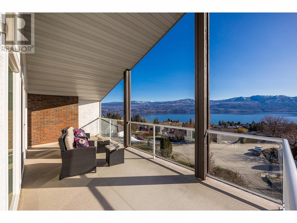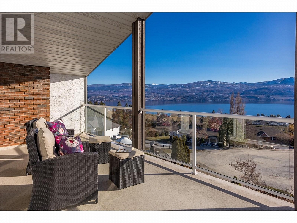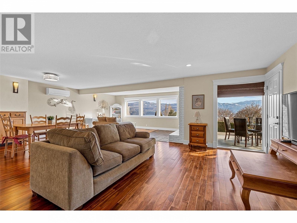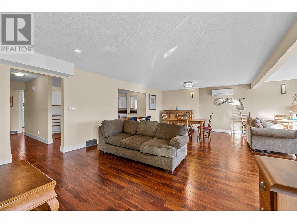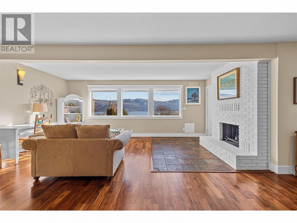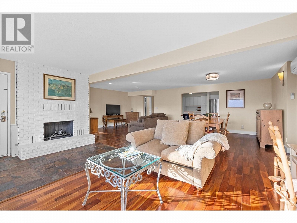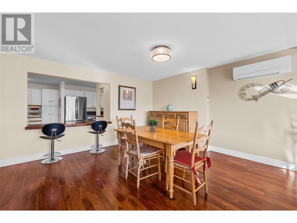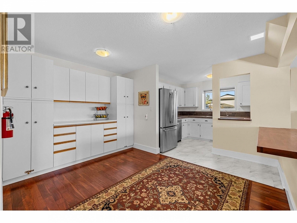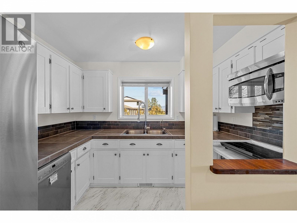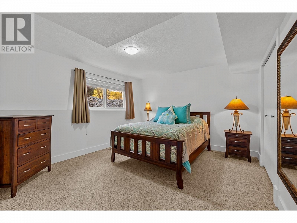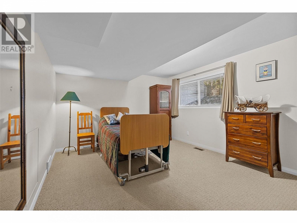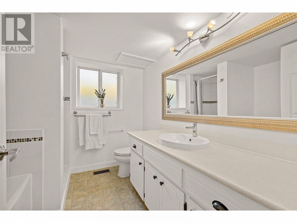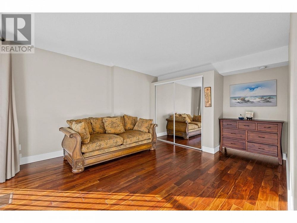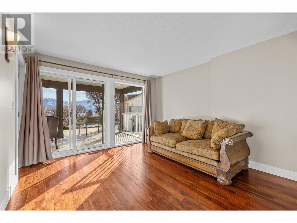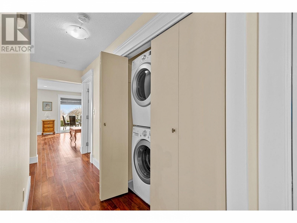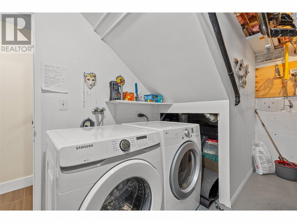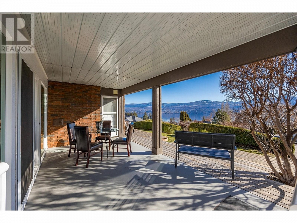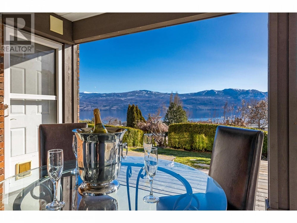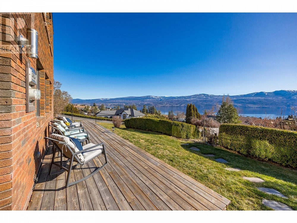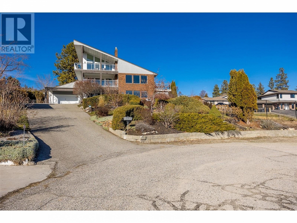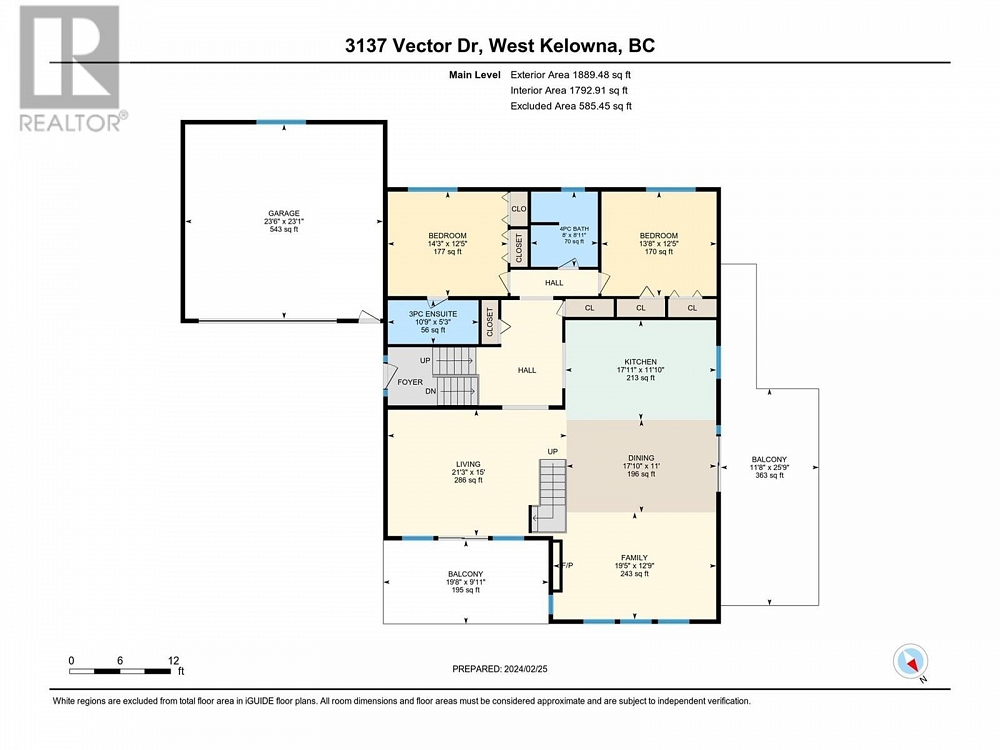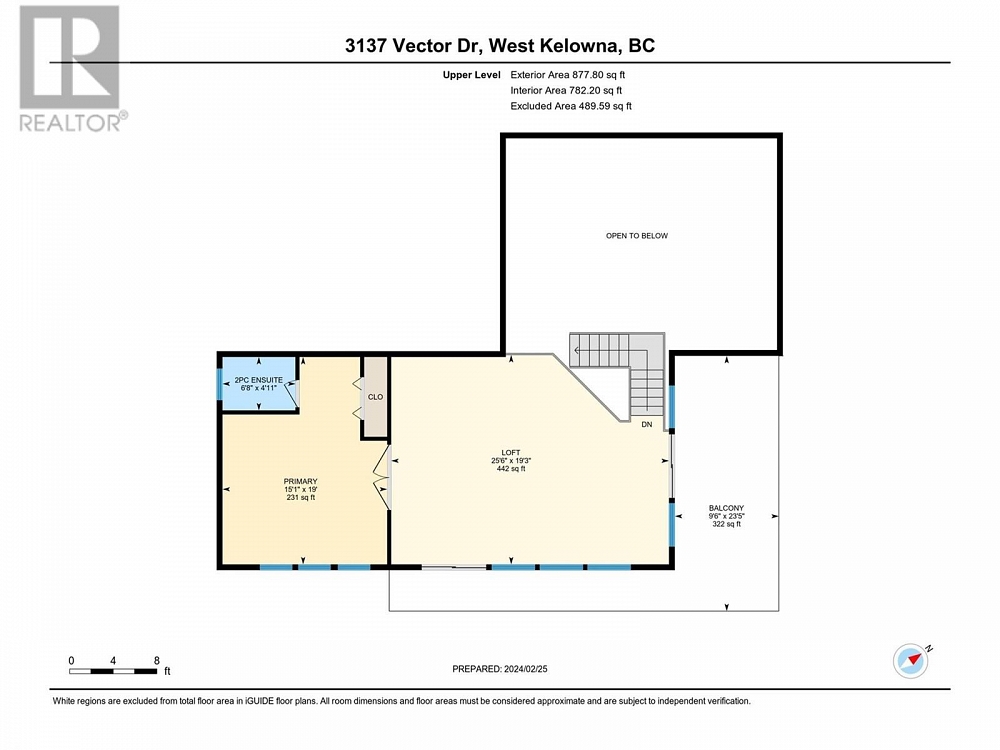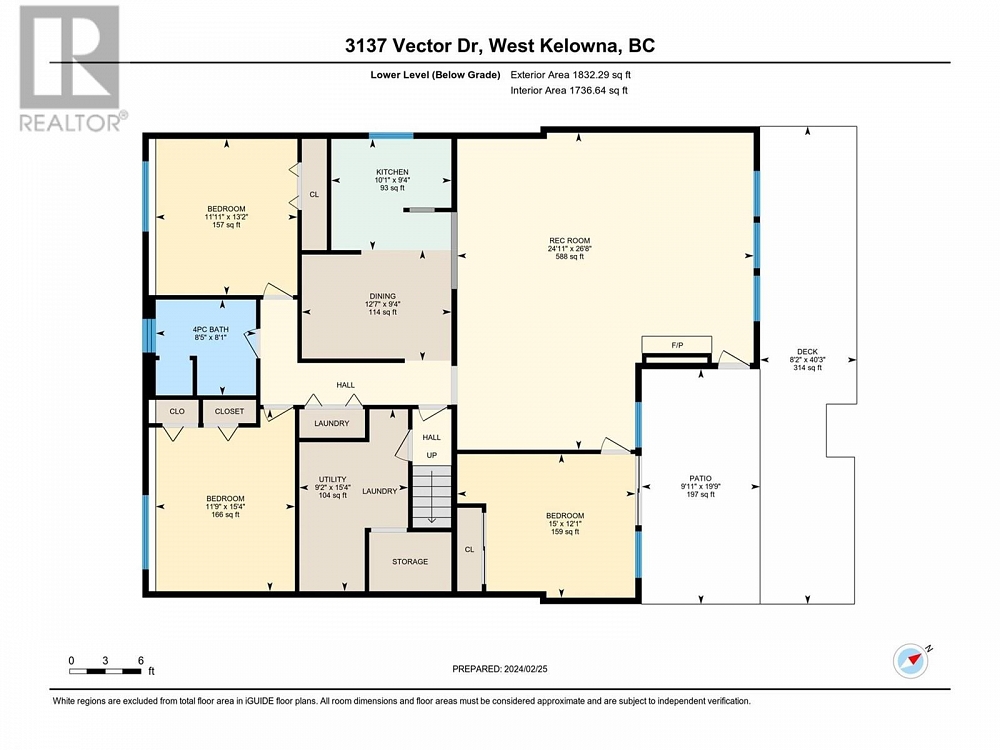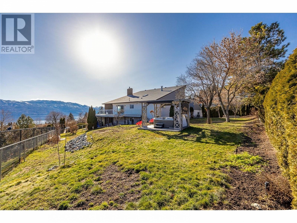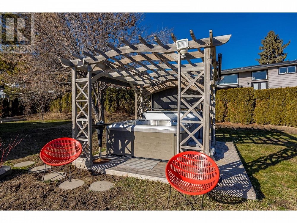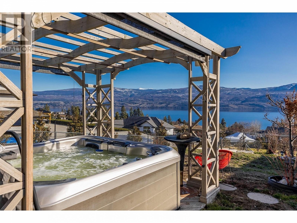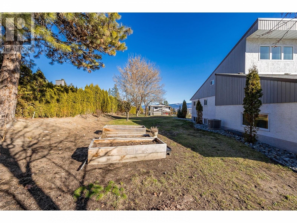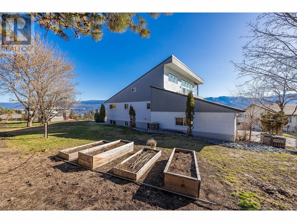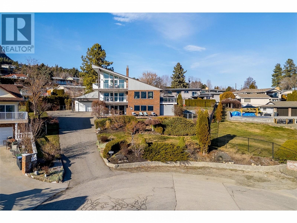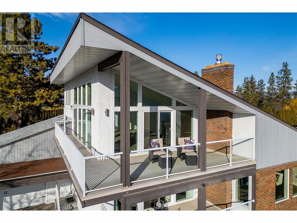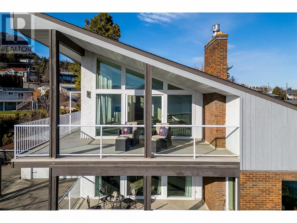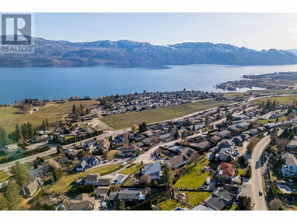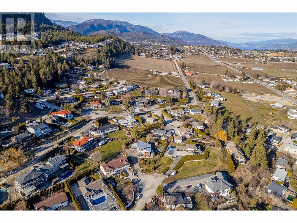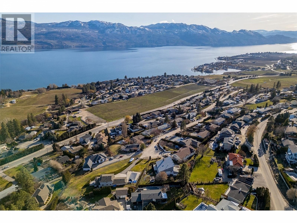3137 Vector Drive West Kelowna, British Columbia V1Z3B1
$1,799,999
Description
This stunning home in Lakeview Heights offers luxurious living across three levels, boasting 4500+ SQFT on a private .46-acre lot nestled in a serene cul-de-sac w/ breathtaking lake views. Meticulously renovated in 2016, w/ further updates roof 2020 windows & sliding doors 2021. This home is move-in ready & exudes quality craftsmanship. Main level boasts a chef's kitchen w/ high-end S/S appliances, anchored by a magnificent 8' x 5' solid granite island, & high-end cabinetry featuring dovetail drawers & pull-outs. The rich solid Ash hardwood floors & custom Ash staircase, integrate the DR & LR, complete w/ soaring 14' vaulted ceilings that frame the picturesque lake vistas. Adjacent to the open staircase, is the FR w/ sliding doors leading to a spacious balcony ideal for outdoor entertaining. Ascending the staircase, you'll find a vaulted 878 SQFT loft area, w/ a private BR & 2PC ensuite, floor-to-ceiling windows, & a wrap-around balcony offering tranquil lake views. Returning to the main level, the primary BR is appointed w/ a beautiful 3PC ensuite, a 2nd BR & a main bath w/ soaker tub & shower. The lower level has 3 BRs, a 4PC bath, kitchen, a vast living area & a 50ft sundeck. Perfect for a 2nd family or revenue-generating opportunity. The property is adorned w/ fruit trees gardens & a hot tub for relaxation.Located within walking distance to wineries, close to beaches, schools, restaurants, golfcourses, this home epitomizes Okanagan living. https://youtu.be/TMjXduoYEQg (id:6770)

Overview
- Price $1,799,999
- MLS # 10305147
- Age 1980
- Stories 2
- Size 4599 sqft
- Bedrooms 6
- Bathrooms 4
- See Remarks:
- Attached Garage: 2
- RV:
- Exterior Brick, Stucco, Wood
- Cooling Central Air Conditioning, Heat Pump
- Appliances Dishwasher, Dryer, Range - Electric, Microwave, Washer
- Water Irrigation District
- Sewer Municipal sewage system
- Flooring Carpeted, Hardwood, Linoleum, Slate
- Listing Office Royal LePage Kelowna
- View Lake view, Mountain view, View (panoramic)
- Fencing Fence
- Landscape Features Landscaped, Underground sprinkler
Room Information
- Lower level
- Recreation room 24'11'' x 26'8''
- Kitchen 10'1'' x 9'4''
- Dining room 12'7'' x 9'4''
- Bedroom 15' x 12'1''
- Bedroom 11'9'' x 15'4''
- Bedroom 11'11'' x 13'2''
- 4pc Bathroom 8'5'' x 8'1''
- Main level
- Kitchen 11'10'' x 17'11''
- Family room 12'9'' x 19'5''
- Dining room 11' x 17'10''
- Bedroom 12'5'' x 13'8''
- Bedroom 12'5'' x 14'3''
- 4pc Bathroom 8'11'' x 8'
- 3pc Ensuite bath 5'3'' x 10'9''
- Second level
- Loft 25'6'' x 19'3''
- 2pc Ensuite bath 6'8'' x 4'11''

