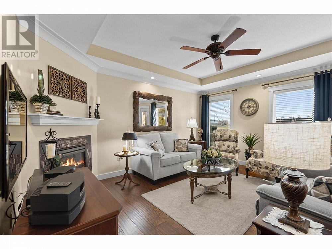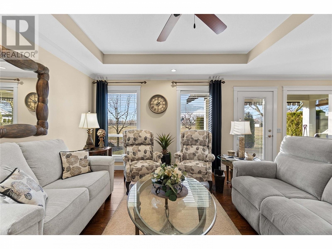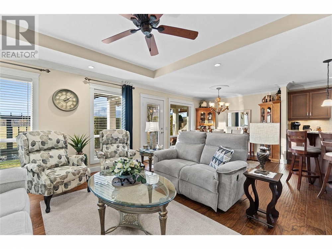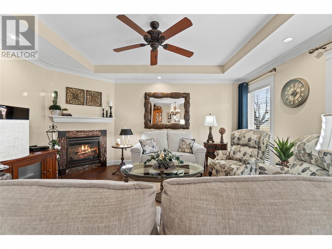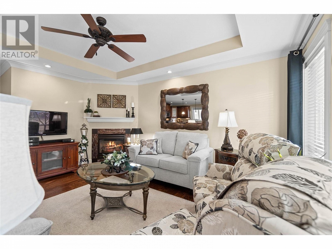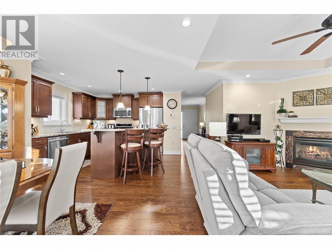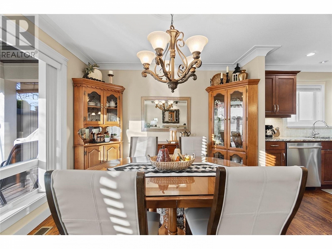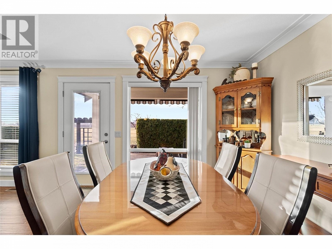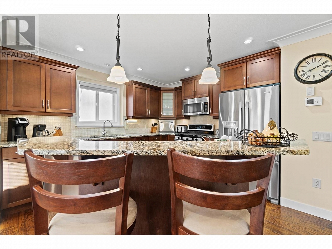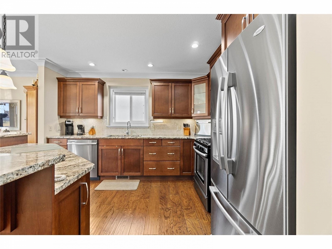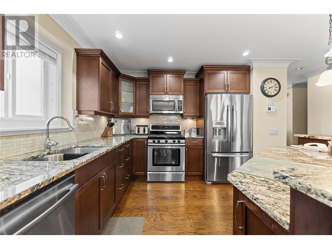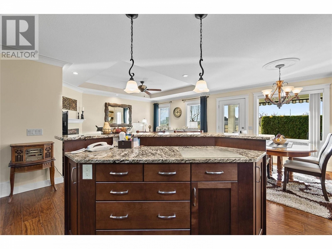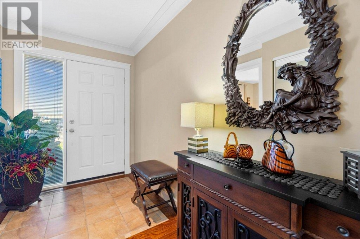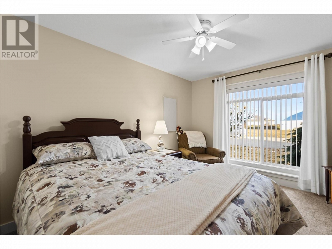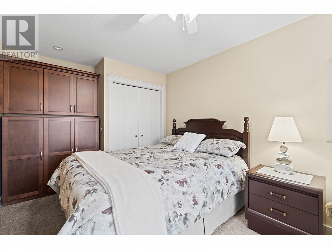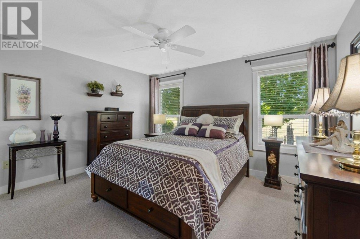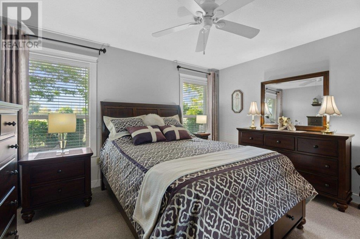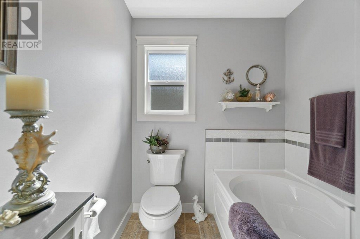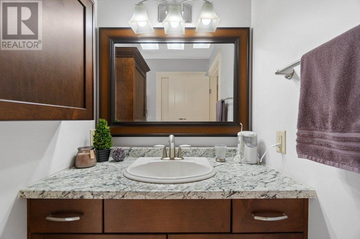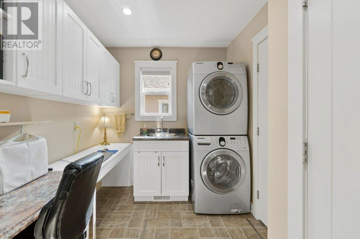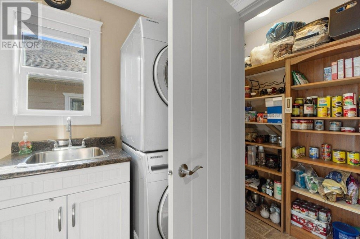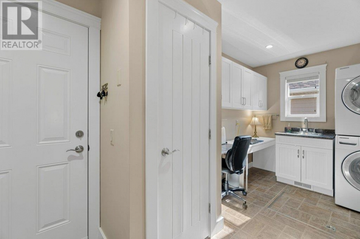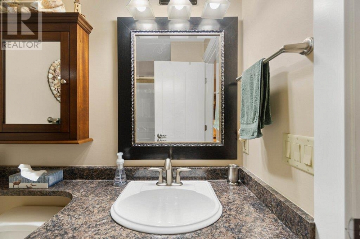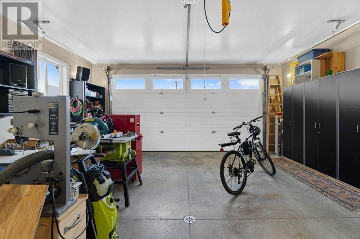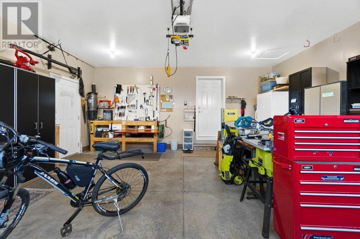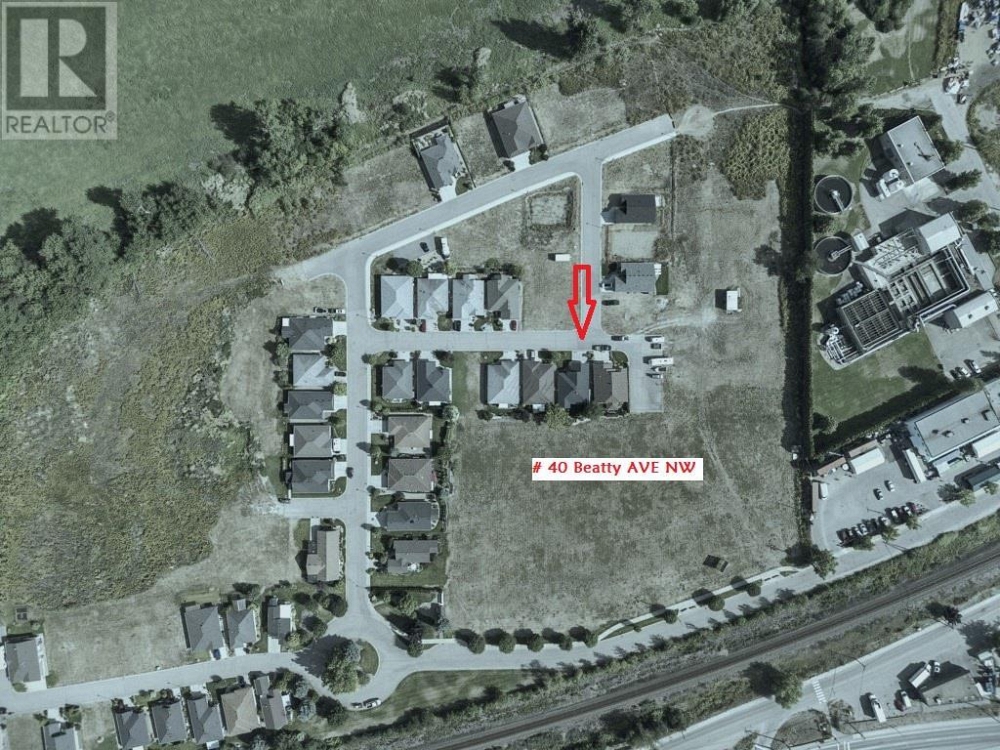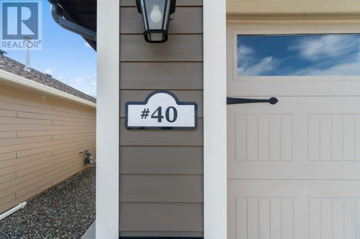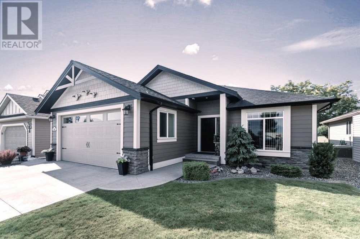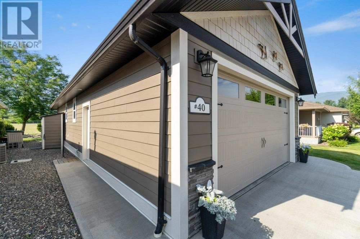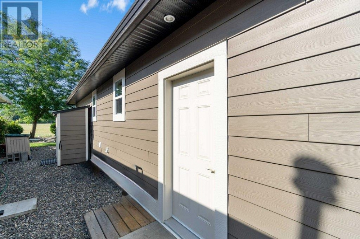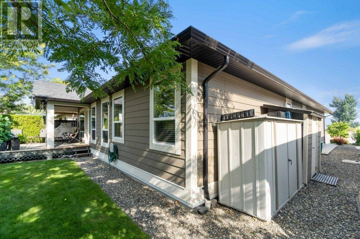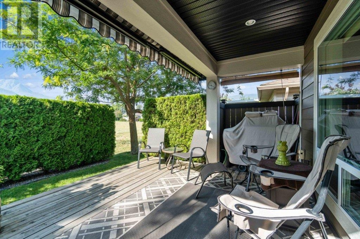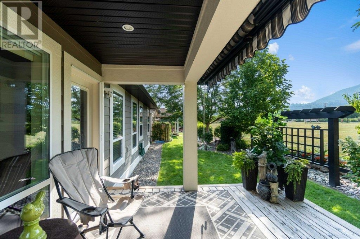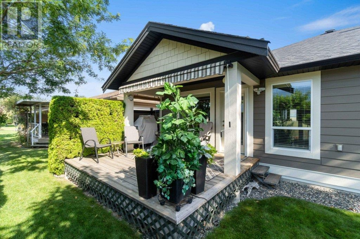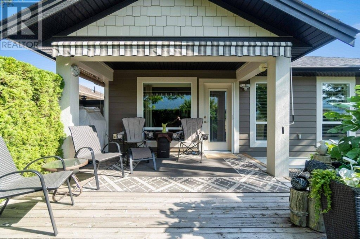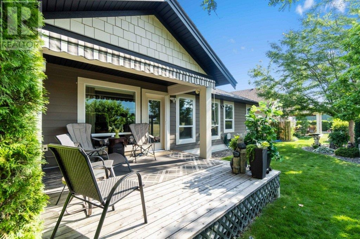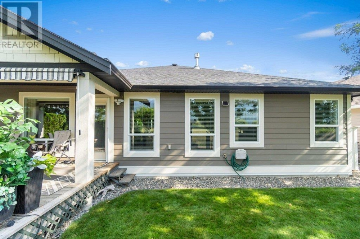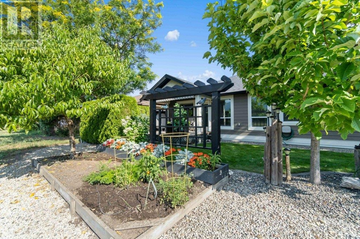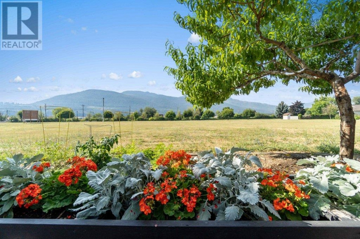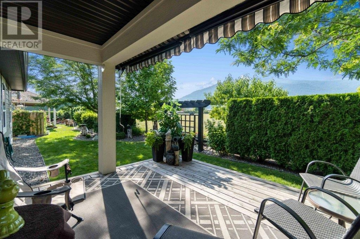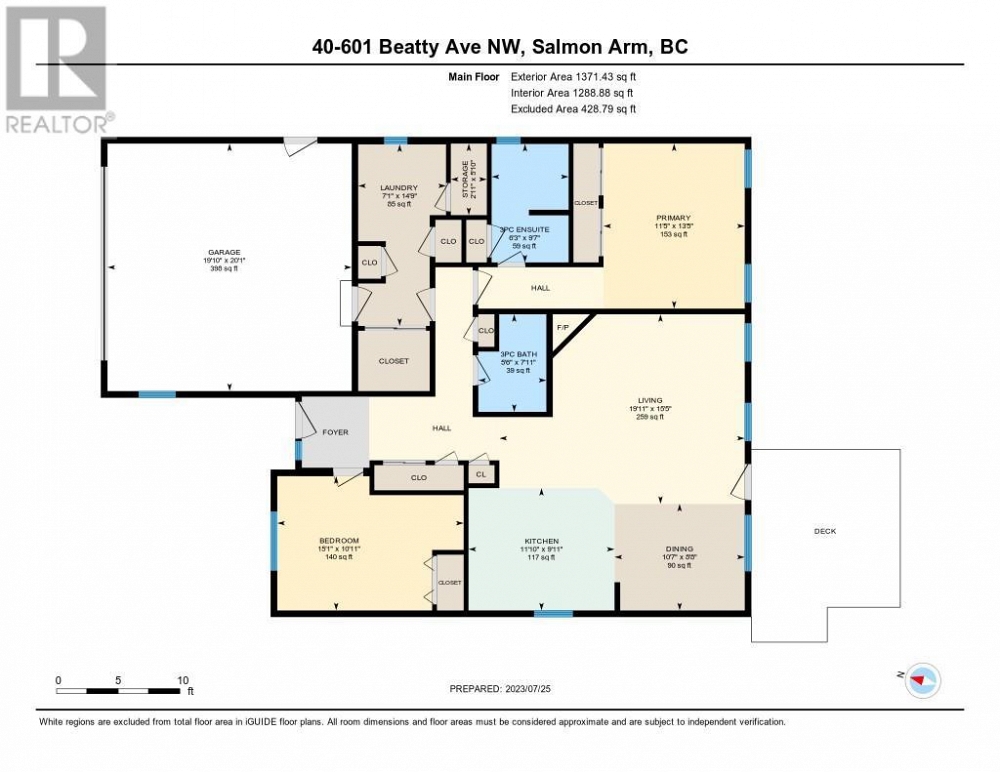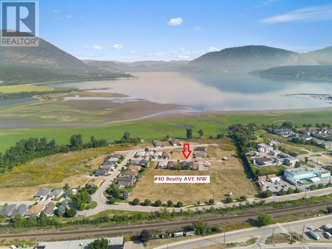601 Beatty Avenue NW Unit# 40 Salmon Arm, British Columbia V1E3J7
$620,000
Description
Welcome to your dream custom-built home which offers unparalleled tranquility and luxury with its idyllic lakeside location. As you approach the property, you're greeted by a beautifully landscaped yard and a stunning facade crafted from natural stone and hardie plank siding. Upon entering, you're struck by the spaciousness and elegance of the open-concept living area. Sunlight pours in through large windows and patio doors. The living room features tray ceiling & crown mouldings, a cozy fireplace, and hardwood floors, creating a warm and inviting atmosphere. Adjacent to the living area is the gourmet kitchen, a chef's delight equipped with high-end stainless steel appliances, granite countertops, and custom cabinetry. Whether you're preparing a casual meal for two or hosting a dinner party, this kitchen provides the perfect setting for culinary excellence. The home boasts two bedrooms. The primary suite is a true oasis, complete with a luxurious ensuite bathroom featuring a spa-like soaking tub, and separate shower. Convenience and efficiency are paramount in this home, as evidenced by its eco-friendly features. A state-of-the-art geothermal heating and cooling system ensures optimal comfort year-round while reducing energy costs. Additionally, the property boasts a double car garage with plenty of storage space for vehicles and outdoor gear. (id:6770)

Overview
- Price $620,000
- MLS # 10304661
- Age 2012
- Stories 1
- Size 1375 sqft
- Bedrooms 2
- Bathrooms 2
- See Remarks:
- Attached Garage: 2
- Exterior Composite Siding
- Cooling Central Air Conditioning, See Remarks
- Appliances Refrigerator, Dishwasher, Dryer, Range - Gas, Microwave, Washer
- Water Municipal water
- Sewer Municipal sewage system
- Flooring Carpeted, Ceramic Tile, Hardwood
- Listing Office Century 21 Executives Realty Ltd.
- View Lake view, Mountain view, View (panoramic)
- Landscape Features Landscaped, Level, Underground sprinkler
Room Information
- Main level
- Utility room 5'0'' x 6'0''
- Wine Cellar 3'6'' x 6'0''
- Laundry room 8'0'' x 6'0''
- 3pc Bathroom 5'6'' x 7'0''
- Bedroom 11'0'' x 15'0''
- 4pc Ensuite bath 8'0'' x 5'0''
- Primary Bedroom 13'6'' x 11'6''
- Living room 12'8'' x 15'8''
- Dining room 11'6'' x 10'6''
- Kitchen 12'0'' x 11'6''

