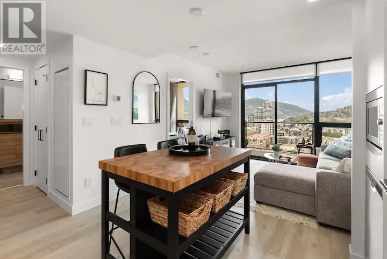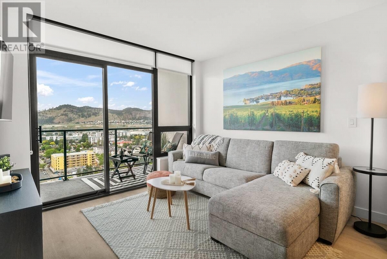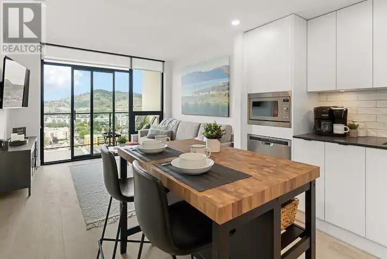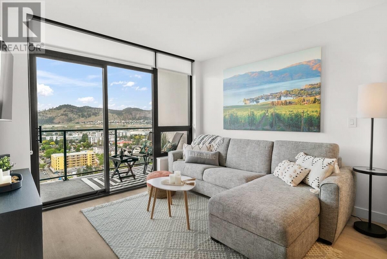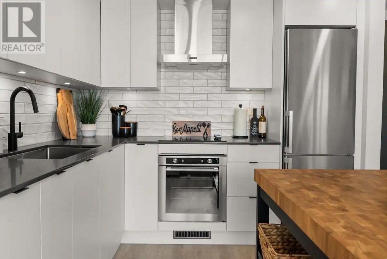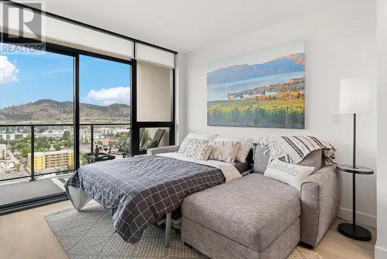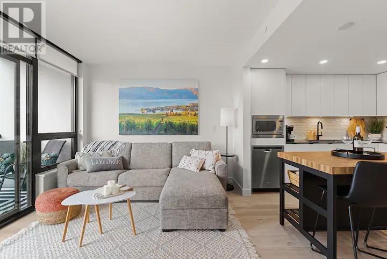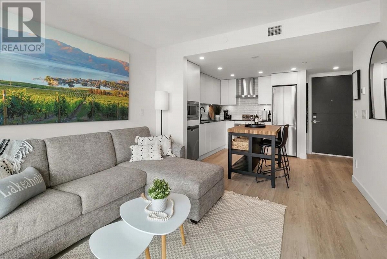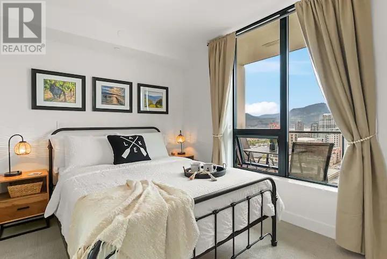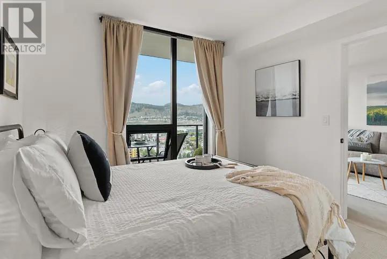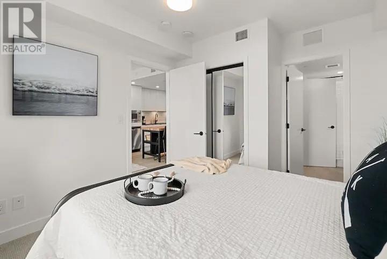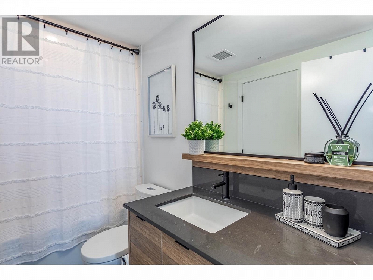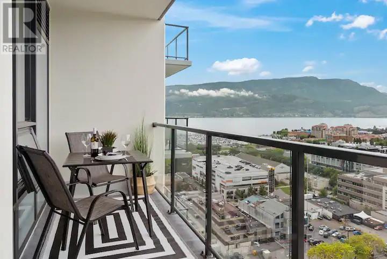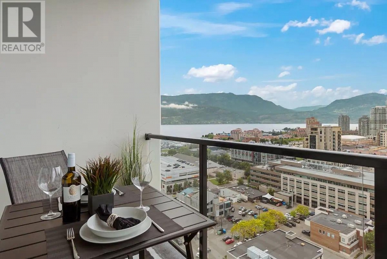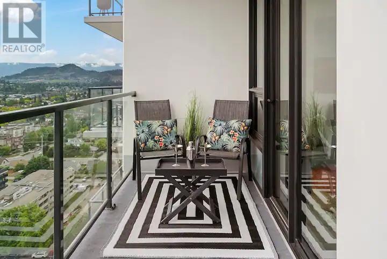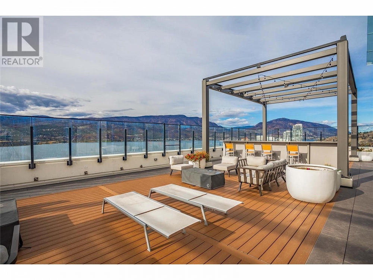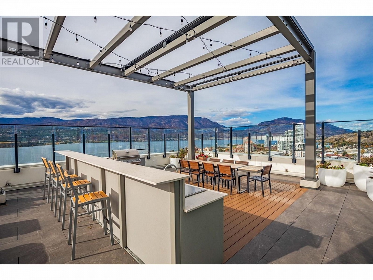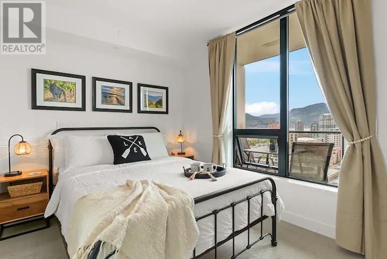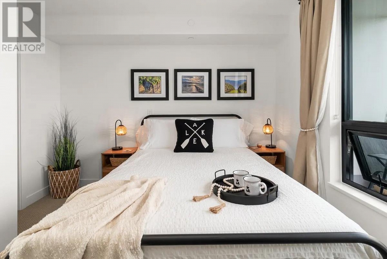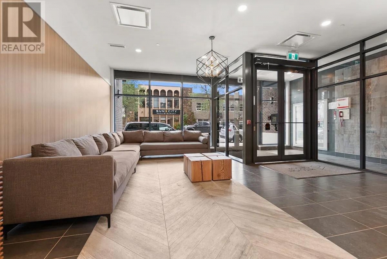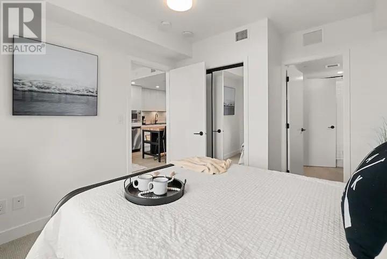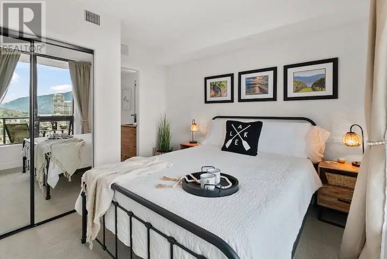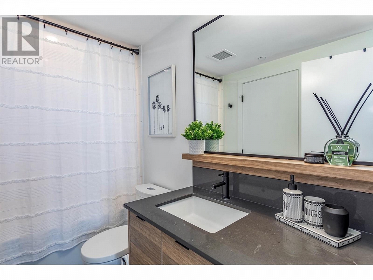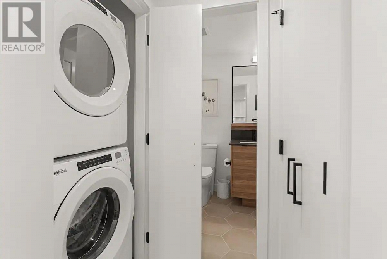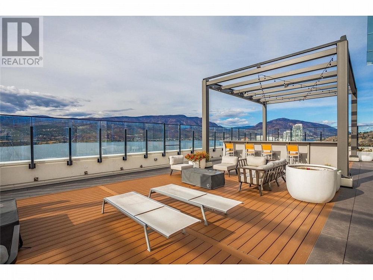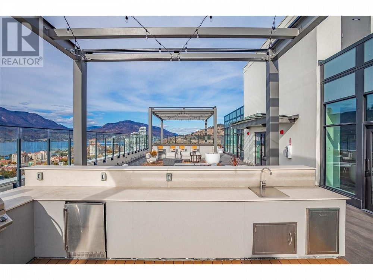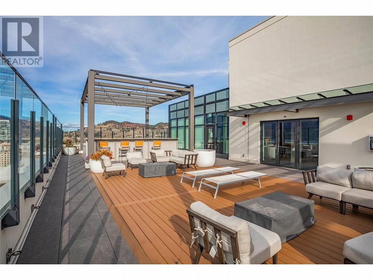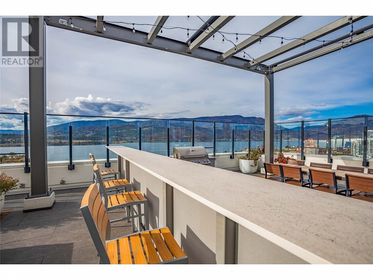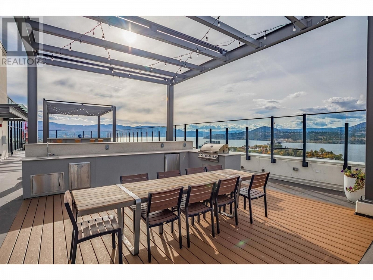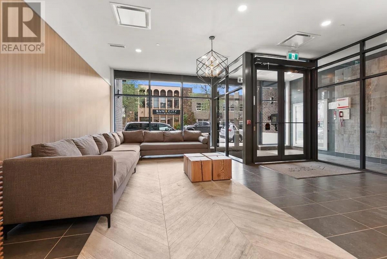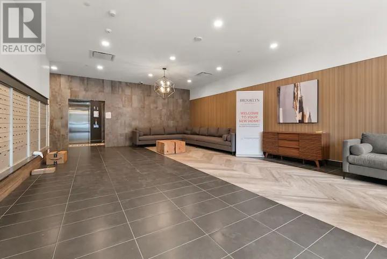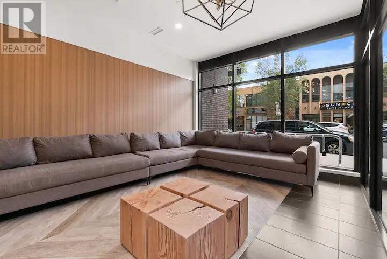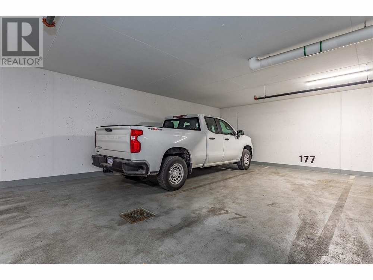1471 St Paul Street Unit# 2009 Kelowna, British Columbia V1Y0K7
$494,900
Description
CONTEMPORARY 20TH FLOOR 1 BDRM/1 BATH CONDO WITH GORGEOUS LAKE, CITY & MOUNTAIN VIEWS! This SLEEK & STYLISH condo, right in the heart of downtown Kelowna, provides simplistic yet sophisticated living with its open design concept & classy finishes in a superior steel & concrete constructed building! The stylish kitchen features high end s/s appliances, quartz countertops, an abundance of white cabinetry, subway tile backsplash & an ultramodern island table w/chairs. The bright living room boasts floor to ceiling windows showcasing the PRIVATE & STUNNING 2OTH FLOOR VIEWS! The patio is truly perfect for capturing peaceful & tranquil moments with those unforgettable sunsets! The spacious primary bdrm provides picturesque views as well w/separate access to the spa-like 4 piece main bathroom. The Communal Rooftop patio on the 25th floor w/fire tables, BBQ's & comfy lounge chairs DELIVERS PANORAMIC VIEWS & another space for get togethers, relaxation & social opportunity! Owners further enjoy a community garden, bike storage & pet wash (Pet Restrictions: 2 dogs/2 cats or 1 of each NO BREED OR SIZE RESTRICTION). STRATA FEE $276.26/MONTH. One secured parking stall! 2/5/10yr NHW. Secured visitor parking!! Indulge in the vibrant downtown lifestyle within walking distance to restaurants, shopping & the beach! Live, work & play at Brooklyn, inspired by New York's most celebrated landscape. PRICED TO SELL & WELL BELOW ASSESSED VALUE! (id:6770)

Overview
- Price $494,900
- MLS # 10305238
- Age 2022
- Stories 1
- Size 490 sqft
- Bedrooms 1
- Bathrooms 1
- Parkade:
- Exterior Brick
- Cooling Central Air Conditioning
- Appliances Refrigerator, Dishwasher, Dryer, Range - Electric, Microwave, Washer
- Water Municipal water
- Sewer Municipal sewage system
- Flooring Carpeted, Tile, Vinyl
- Listing Office Century 21 Assurance Realty Ltd
- View City view, Lake view, Mountain view, View (panoramic)
- Landscape Features Landscaped
Room Information
- Main level
- Primary Bedroom 11'5'' x 10'11''
- Kitchen 17'5'' x 10'7''
- Living room 11'6'' x 10'3''

