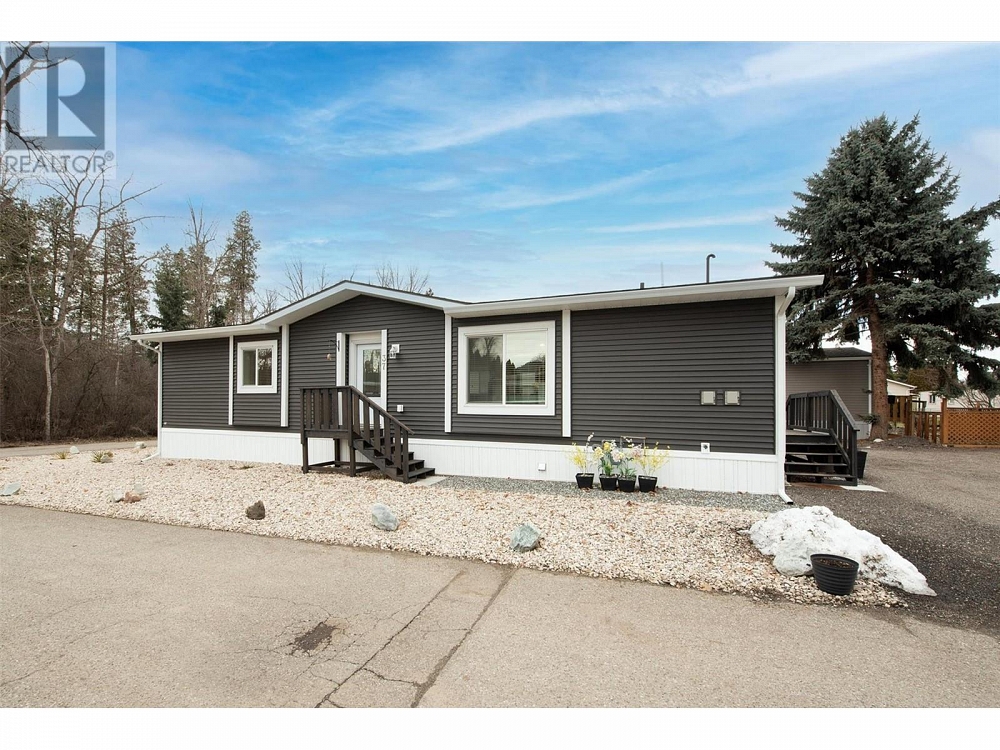715 Beaver Lake Road Unit# 37 Kelowna, British Columbia V4V1E6
$474,900
Description
Explore the serenity of this 2021 manufactured home nestled on a tranquil premium lot, positioned at the end of the park's final street, next to a field and creek. This residence boasts $65k in enhancements; central air, water softener, dual vanities in the ensuite, a luxurious 72"" tub/shower, premium vinyl flooring throughout, a garage ready 30 amp panel, maintenance free storage shed and more. The main living area exudes openness, spaciousness, and natural brightness. The kitchen showcases sleek design with a full backsplash, a contemporary built-in hutch, and an island with 9 drawers and an overhang for additional seating. Appliances include a refrigerator with ice and water dispensers, electric stove, steam washer, steam dryer and a dishwasher. The primary bedroom is generously sized, complemented by a spacious walk-in closet. Enjoy peace of mind with a MFG 10-year Home Warranty. The professionally xeriscaped lot includes an 50' x 40' driveway, perfect for RV parking. An expansive 10'x20' covered outdoor kennel offers a secure space for your beloved pets. Situated in proximity to shopping, transit, rail trails, lakes, the airport, schools and recreation, this home presents an ideal living location. Pets allowed with restrictions, rentals allowed with restrictions and no age restrictions. Don't miss out on this incredible opportunity – schedule your visit today! (id:6770)

Overview
- Price $474,900
- MLS # 10305035
- Age 2021
- Stories 1
- Size 1404 sqft
- Bedrooms 3
- Bathrooms 2
- Other:
- Exterior Vinyl siding
- Cooling Central Air Conditioning
- Appliances Refrigerator, Dishwasher, Dryer, Range - Electric, Water Heater - Electric, Washer, Water softener
- Water Well
- Sewer Septic tank
- Flooring Vinyl
- Listing Office Sage Executive Group Real Estate
Room Information
- Main level
- Laundry room 12'7'' x 6'4''
- Other 10'6'' x 4'9''
- 5pc Ensuite bath 10'3'' x 7'2''
- Bedroom 10'1'' x 8'8''
- Bedroom 12'6'' x 10'8''
- Primary Bedroom 13'0'' x 12'8''
- Living room 17'5'' x 13'6''
- Dining room 12'7'' x 10'6''
- Kitchen 12'7'' x 11'1''



































