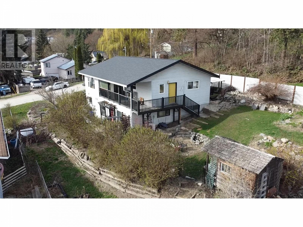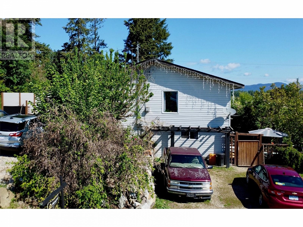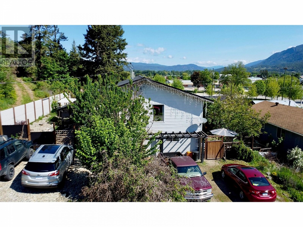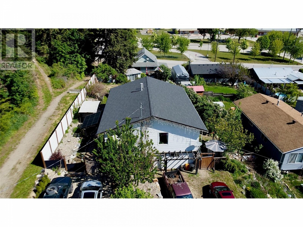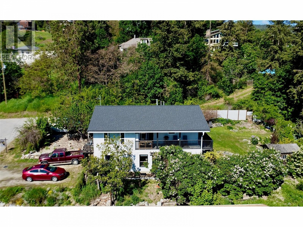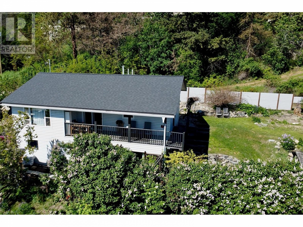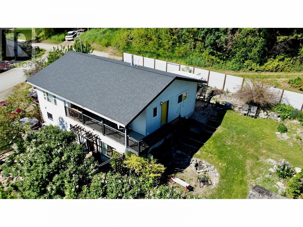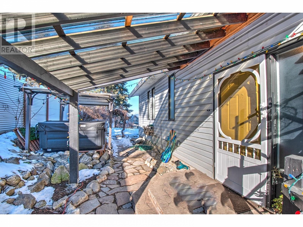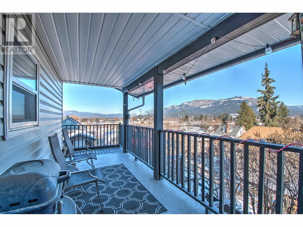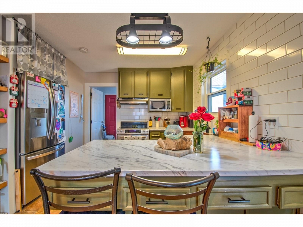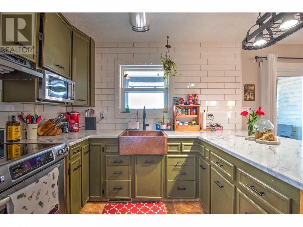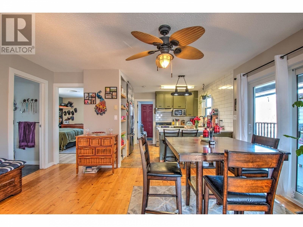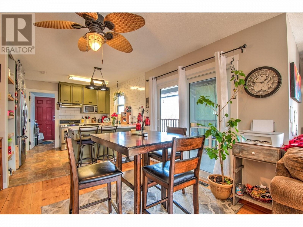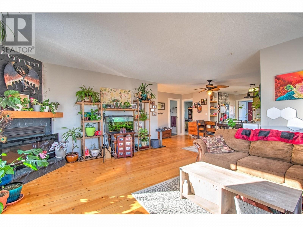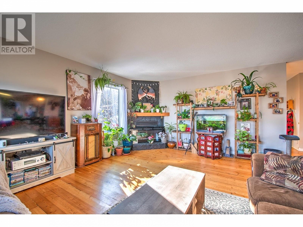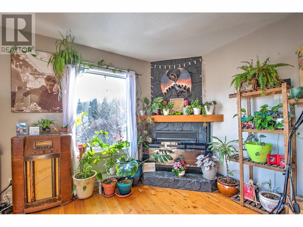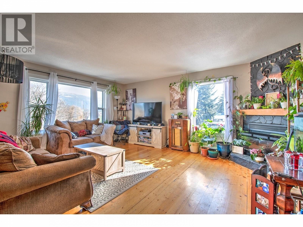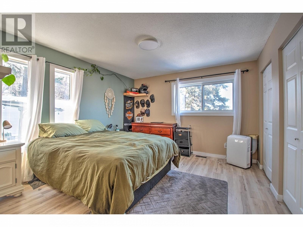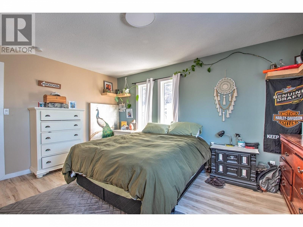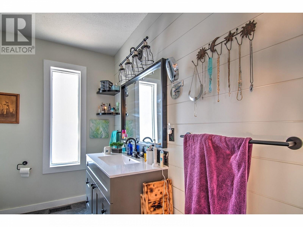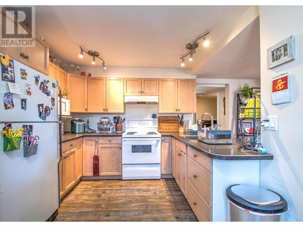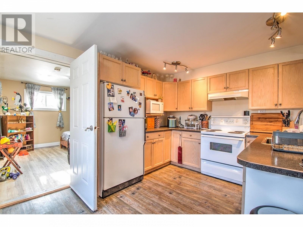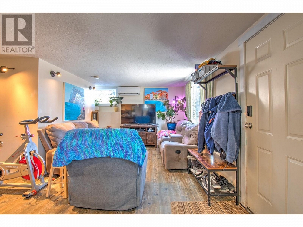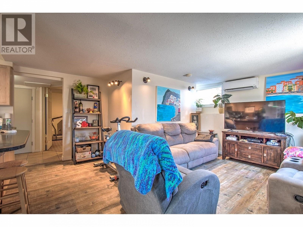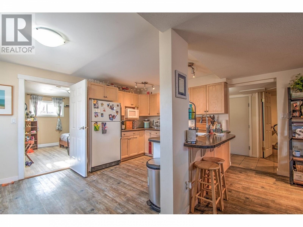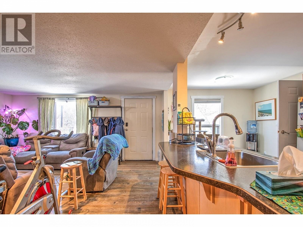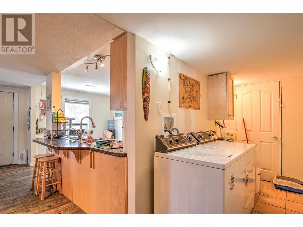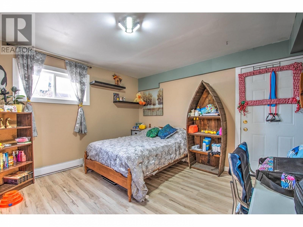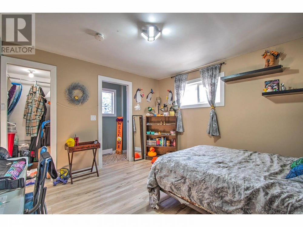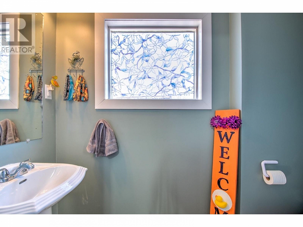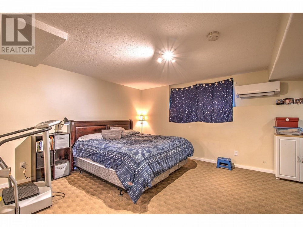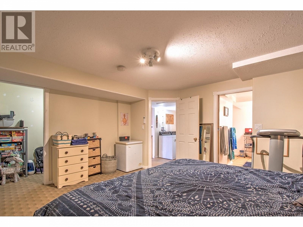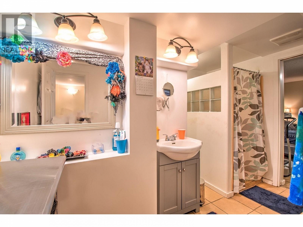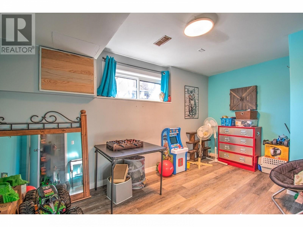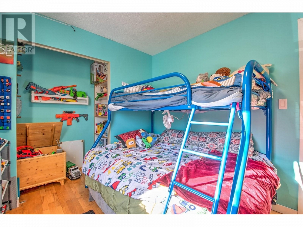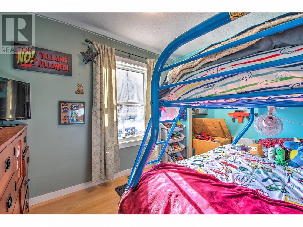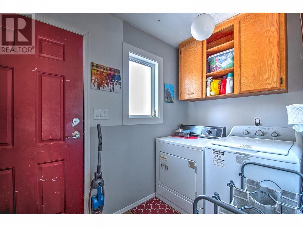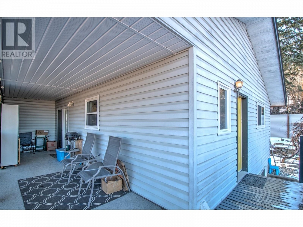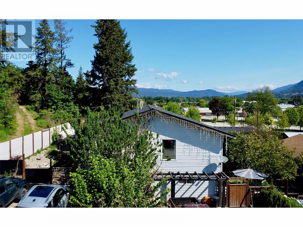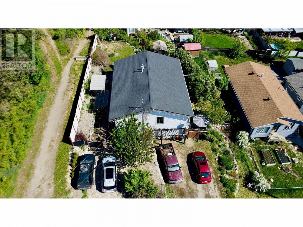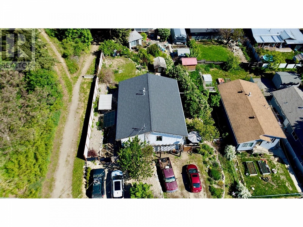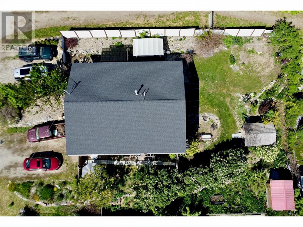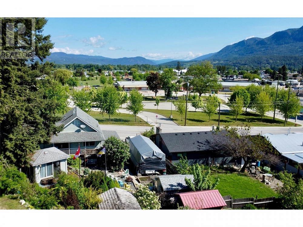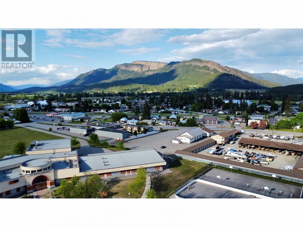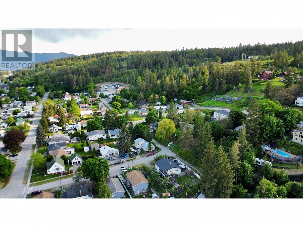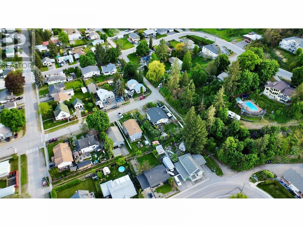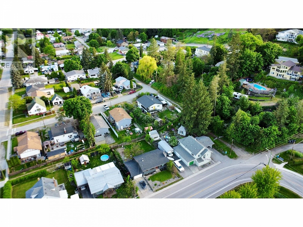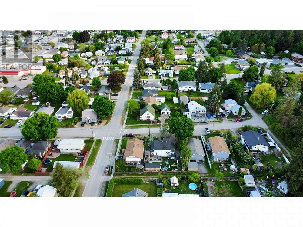813 Regent Avenue Enderby, British Columbia V0E1V0
$649,900
Description
Fantastic Investment Opportunity, or your next family home! This home is legally suited, with two full kitchens and separate laundry rooms, making it ideal for multi-generational families or savvy investors. Updates can be found throughout, ensuring both comfort and efficiency. Newer features include the furnace, heat pump, hot water tank, and roof, while other newer updates provide a welcoming atmosphere for residents. Step outside onto the covered deck and surrounded by a garden area. A convenient shed offers additional storage space, while the fully fenced yard ensures security. Alley access adds convenience for parking and maintenance. Enjoy views of the Enderby Cliffs from the comfort of your home. Just a short walk away, Belvidere Park and the Enderby River floating area offer endless opportunities for outdoor recreation and relaxation. Families will appreciate the proximity to MV Beattie Elementary and AL Fortune Secondary, providing education within walking distance. Commuters will love the easy access to Vernon and Salmon Arm, both a short drive away. Situated in the picturesque North Okanagan region, this property offers access to the area's natural beauty, lakes, rivers, golf courses, wineries, hiking trails, and more. Don't miss out on this rare opportunity to own a truly exceptional property that combines practicality, comfort, and investment potential. Schedule your viewing with the Listing Agent today. (id:6770)

Overview
- Price $649,900
- MLS # 10304811
- Age 1988
- Stories 1
- Size 2235 sqft
- Bedrooms 5
- Bathrooms 3
- See Remarks:
- Exterior Vinyl siding
- Cooling Central Air Conditioning
- Appliances Refrigerator, Dryer, Range - Electric, Washer
- Water Municipal water
- Sewer Municipal sewage system
- Flooring Carpeted, Hardwood, Laminate, Tile
- Listing Office Oakwyn Realty Ltd.
- View View (panoramic)
- Fencing Fence
Room Information
- Additional Accommodation
- Bedroom 14'1'' x 14'11''
- Bedroom 12'6'' x 11'11''
- Kitchen 26'4'' x 15'4''
- Full bathroom 7'8'' x 2'11''
- Basement
- Main level
- Bedroom 8'10'' x 10'7''
- Living room 17'6'' x 23'5''
- Laundry room 5'1'' x 9'4''
- Kitchen 10'2'' x 12'0''
- Primary Bedroom 14'6'' x 11'9''

