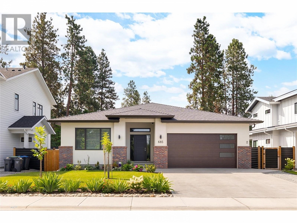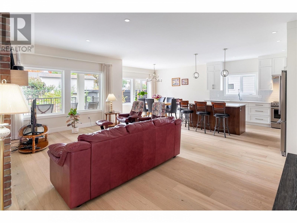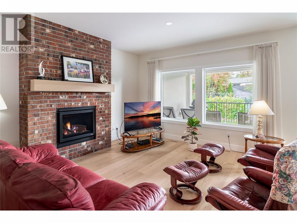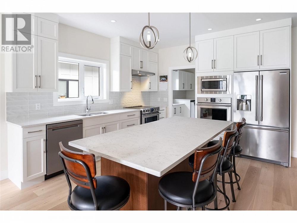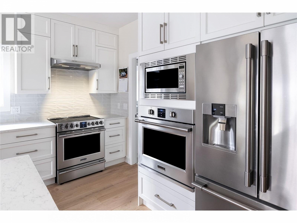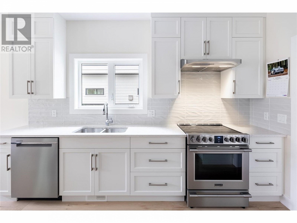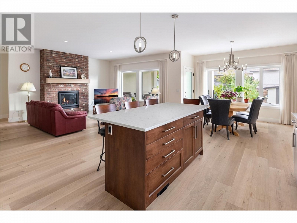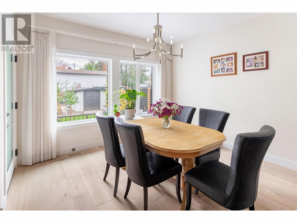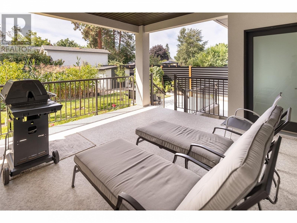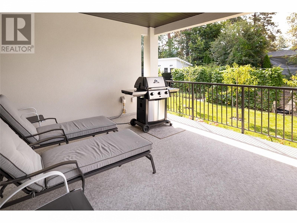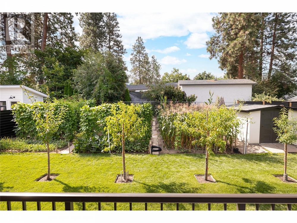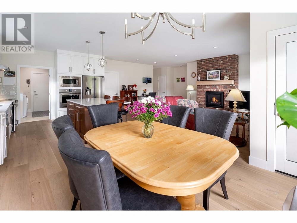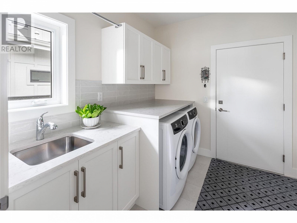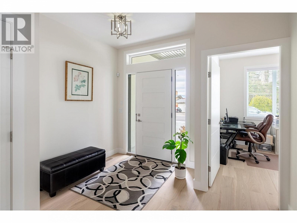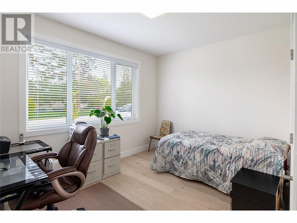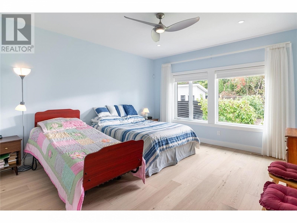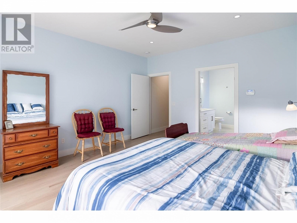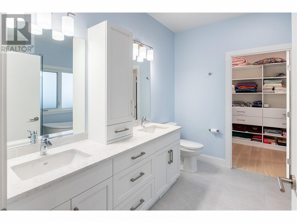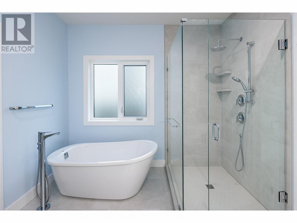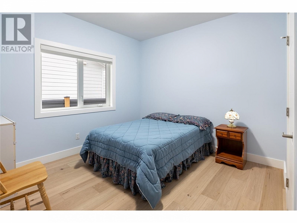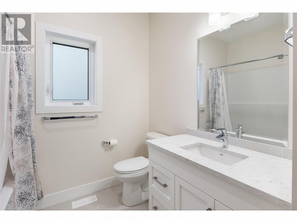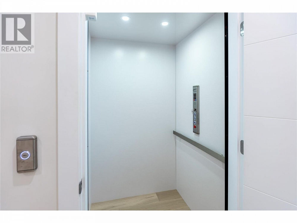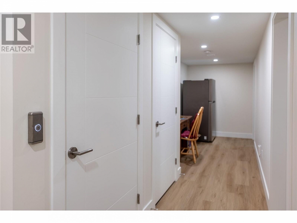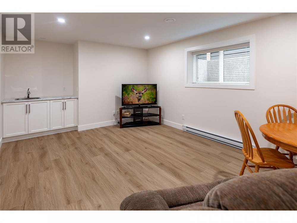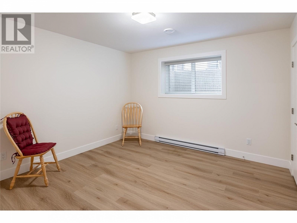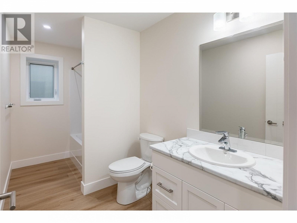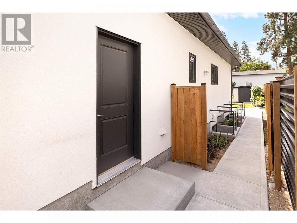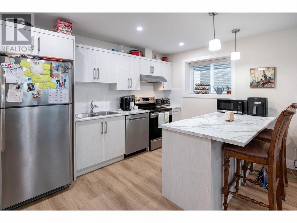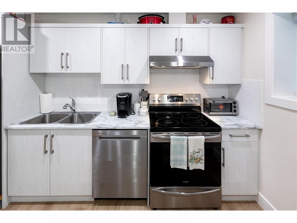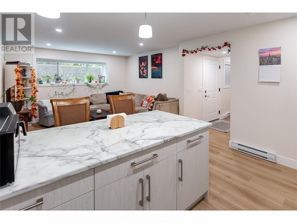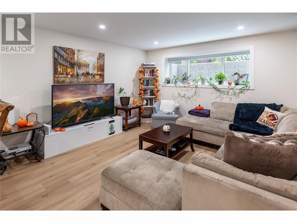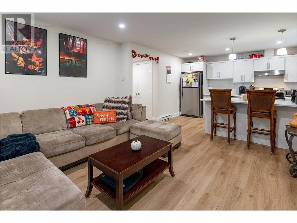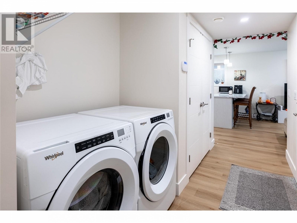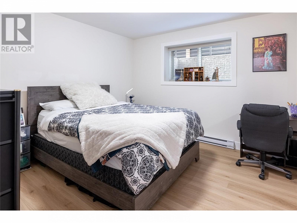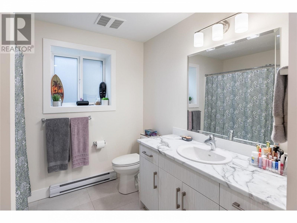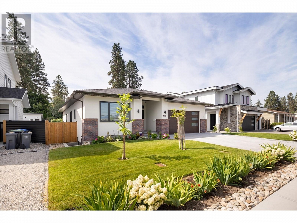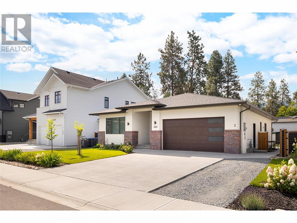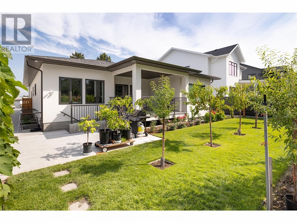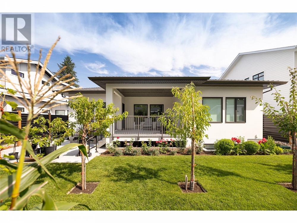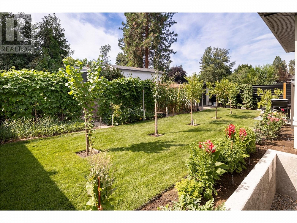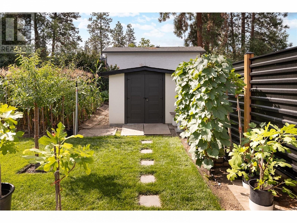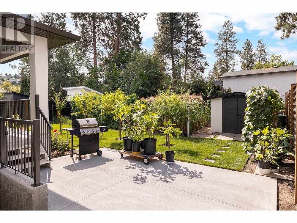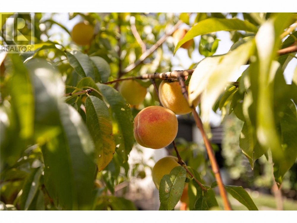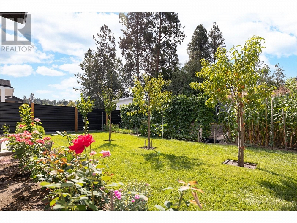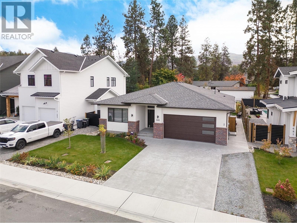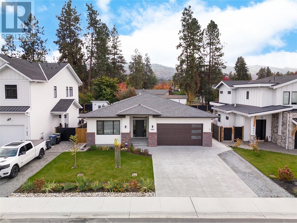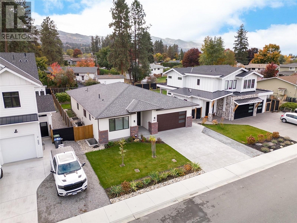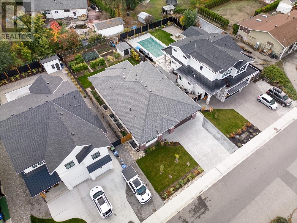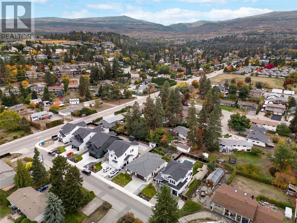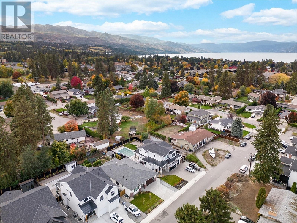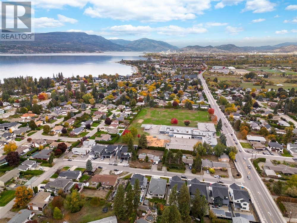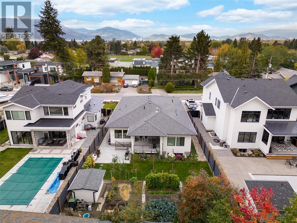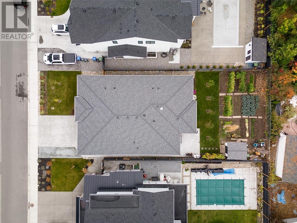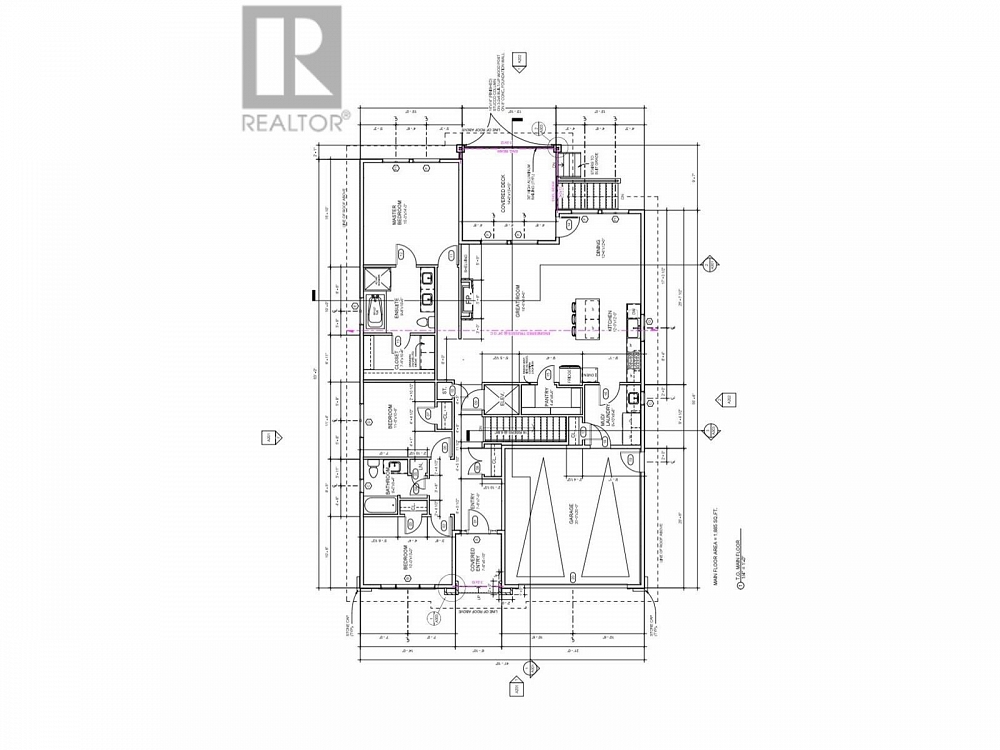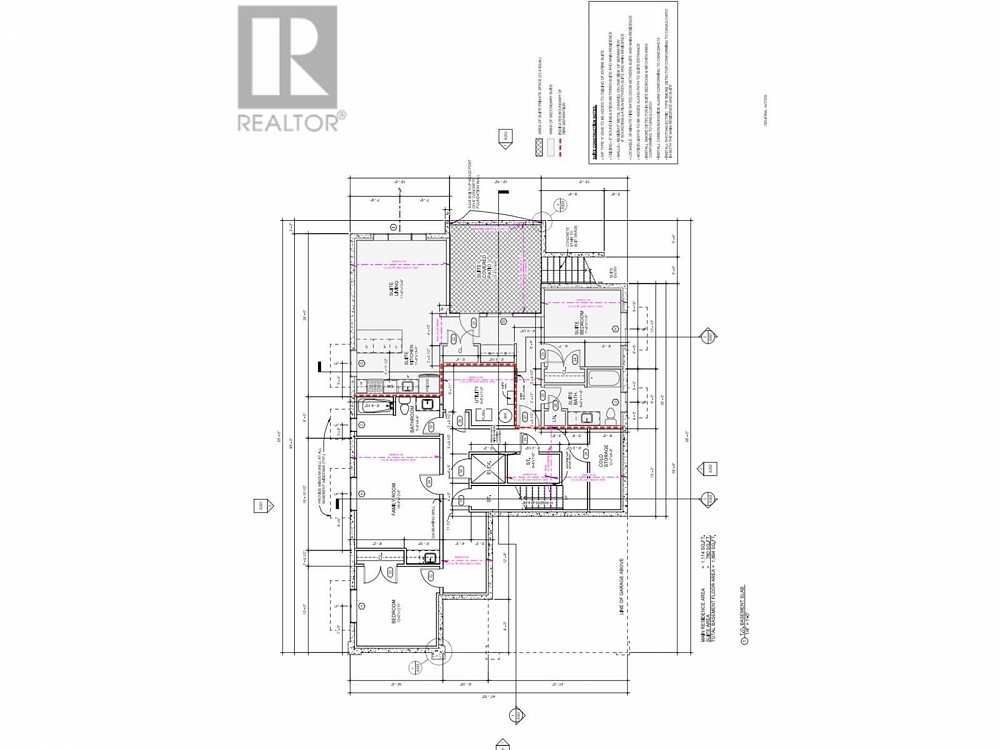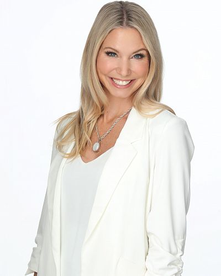685 Balsam Road Kelowna, British Columbia V1W1C1
$1,728,000
Description
Location!! Location!! Location!! Don't miss the chance to own this incredible newly built, south facing rancher located in the highly sought after lower mission. Close to renowned schools, beaches, H2O, the Capital News Center & many local restaurants & shops. Upstairs you will find a large, bright open concept floor plan & 3 bedrooms. The eat in kitchen features a quartz island with seating, stainless steel appliances, double ovens & large pantry. The living area holds a floor to ceiling brick fireplace adding a touch of warmth to the space & the family sized dining room provides access to the covered deck- perfect for entertaining. Beautiful wide plank engineered hardwood flows seamlessly throughout the main & quartz countertops extend into the bathrooms. The generous primary is flooded with natural light & features a spa like ensuite complete with a soaker tub. Take your private elevator to the lower level to access additional flex room with wet bar, wine/cold room & additional bedroom. This immaculate home comes complete with a fully self contained 1 bedroom legal suite. Outside is a pool sized, garden retreat! With peach/nectarine, plum, hazelnut & almond trees as well as large raised garden beds & a shed. It is the perfect space for outdoor enthusiasts! This property is more than a home. It is a lifestyle choice that allows you to enjoy everything that this incredible lower mission location has to offer! (id:6770)

Overview
- Price $1,728,000
- MLS # 10304673
- Age 2021
- Stories 2
- Size 3779 sqft
- Bedrooms 5
- Bathrooms 4
- Attached Garage: 2
- Exterior Brick, Stucco
- Cooling Central Air Conditioning
- Water Municipal water
- Sewer Municipal sewage system
- Flooring Hardwood, Tile
- Listing Office RE/MAX Kelowna - Stone Sisters
- View Mountain view
- Fencing Fence
- Landscape Features Landscaped, Level, Underground sprinkler
Room Information
- Basement
- Bedroom 11'6'' x 11'6''
- Living room 11'6'' x 13'6''
- Kitchen 11'6'' x 13'6''
- Storage 12'7'' x 4'8''
- 4pc Bathroom Measurements not available
- Family room 16'6'' x 12'6''
- Bedroom 12' x 12'
- Main level
- Primary Bedroom 15' x 14'
- Great room 18'6'' x 14'6''
- Dining room 12'6'' x 12'
- Kitchen 12' x 12'
- Pantry 4'4'' x 8'8''
- Laundry room 8'10'' x 8'6''
- Bedroom 11' x 10'6''
- 4pc Bathroom Measurements not available
- Bedroom 10' x 13'

