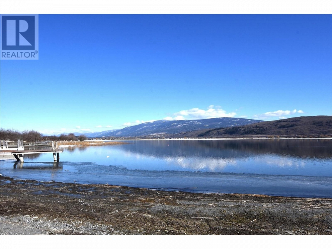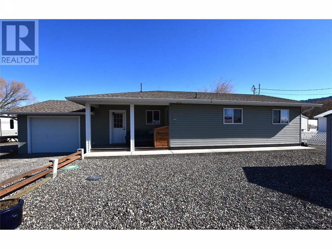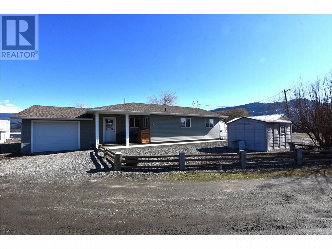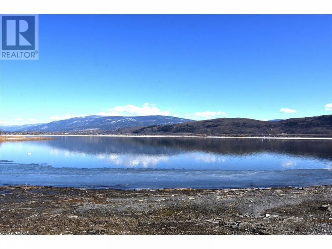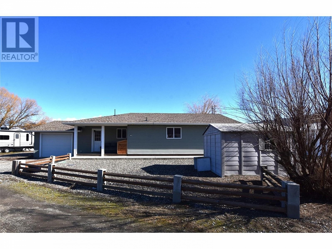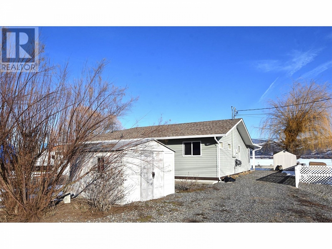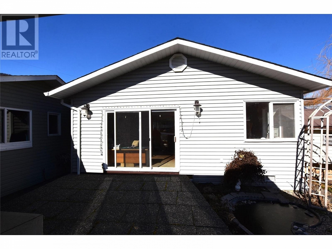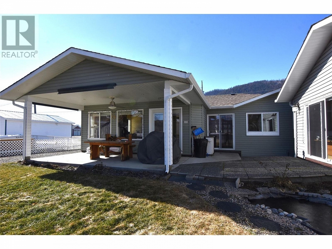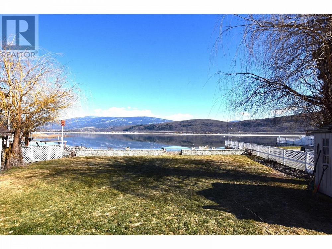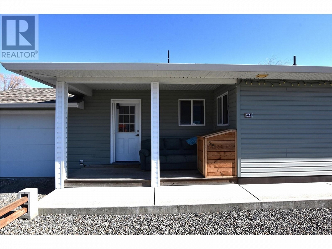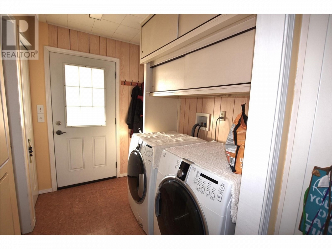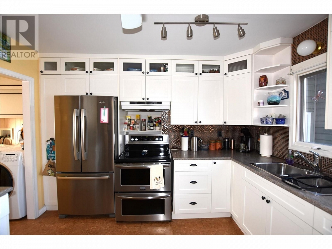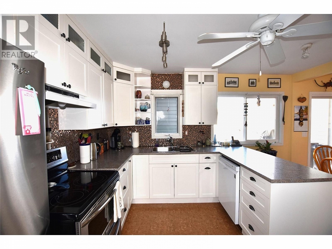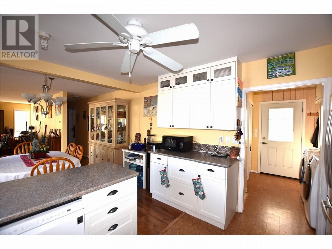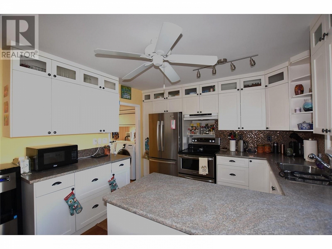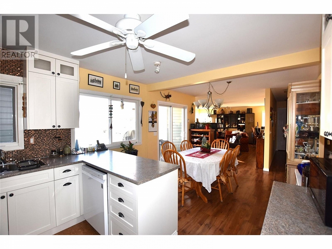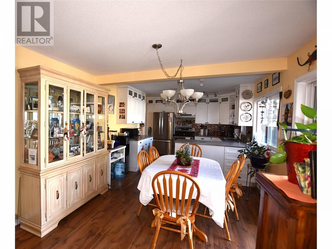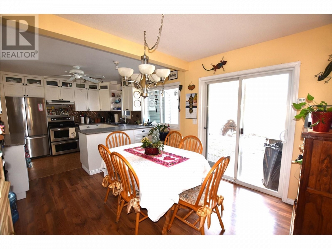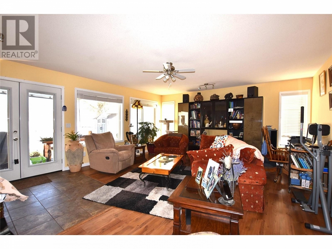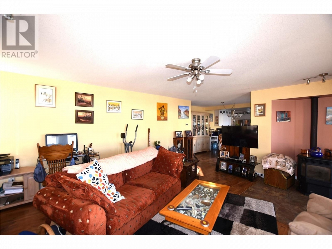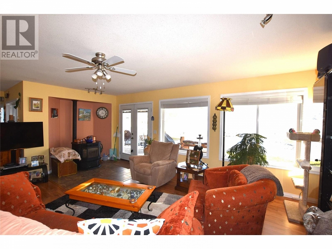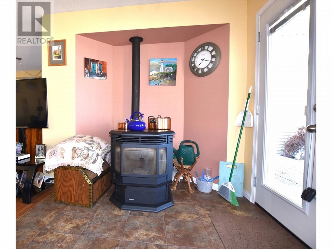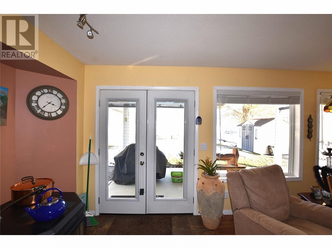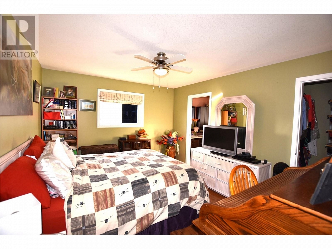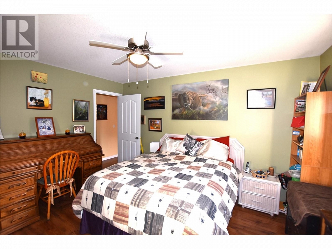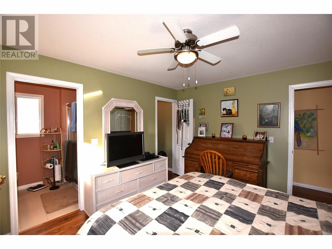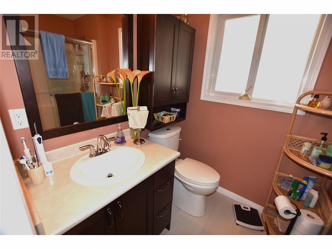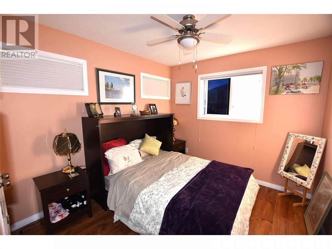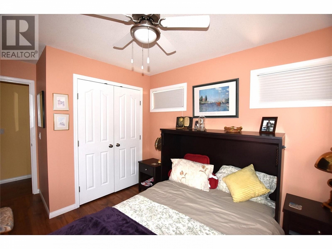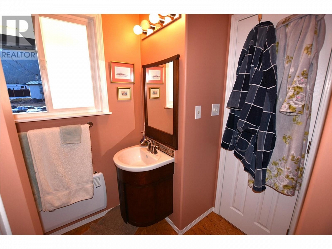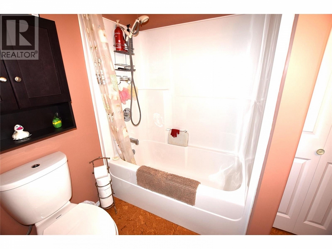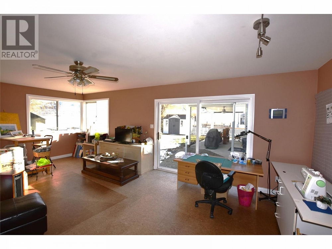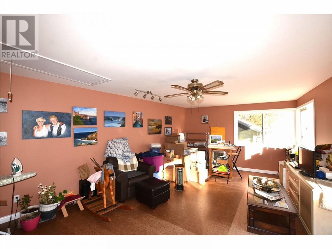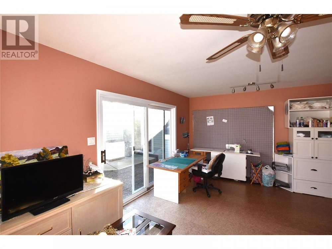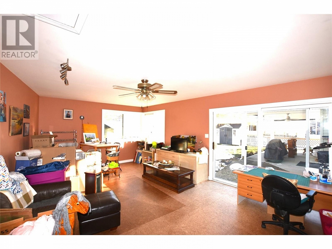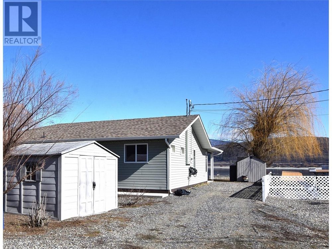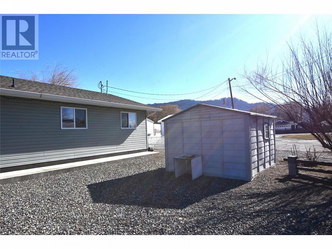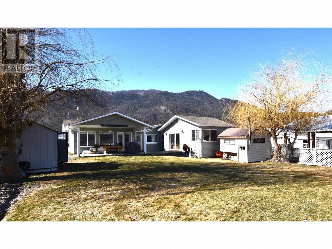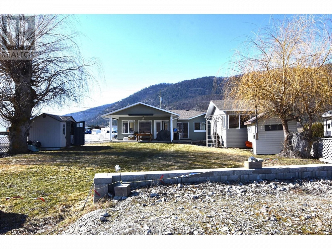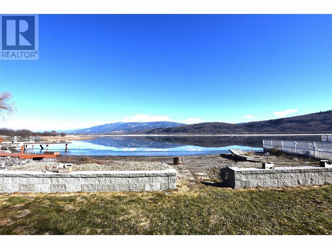64 Louis Estates Road Vernon, British Columbia V1H2A6
$525,000
Description
Welcome to 64 Louis Estates Road in Vernon BC. A beautiful 12 year old 2 bedroom 2 bathroom rancher home with 50 feet of prime Okanagan waterfront. Generous sized bright white kitchen with cabinets that go right to the ceiling & a double oven. Dining beside the kitchen with sliders out to the patio for ease of BBQ'ing. Large living room with a cozy pellet stove to take the chill off on those cool mornings and french doors out to a covered patio where you can enjoy your morning coffee with a fabulous lakeview. The master bedroom will easily fit a king sized bed and is complete with a walk in closet and a 3 piece en-suite. There is also a detached studio/recreation room - a great space for those that quilt or paint or??? Other features include an attached single car garage, 2 sheds, heated flooring in the living room area of the home, hot water tank 2017, 30 AMP RV plug, 200 amp service. Annual lease amount is $7000 due and payable on April 1st. Lease amount is reviewed and adjusted every 5 years. Beautiful location approximately 15 minutes from town. Residential use only no rentals allowed. This is an unregistered (Buckshee) lease no conventional financing available. An affordable opportunity to own a waterfront home in the Okanagan. (id:6770)

Overview
- Price $525,000
- MLS # 10304725
- Age 2012
- Stories 1
- Size 1600 sqft
- Bedrooms 2
- Bathrooms 2
- Attached Garage: 1
- Exterior Vinyl siding
- Cooling Window Air Conditioner
- Appliances Refrigerator, Dishwasher, Dryer, Range - Electric, Washer
- Water Lake/River Water Intake
- Sewer Septic tank
- Listing Office RE/MAX Vernon
- View Lake view, Mountain view
- Landscape Features Landscaped, Level
Room Information
- Main level
- Hobby room 15'11'' x 22'11''
- 4pc Bathroom Measurements not available
- Bedroom 10'0'' x 9'3''
- 3pc Ensuite bath 5' x 5'
- Primary Bedroom 13'5'' x 11'2''
- Living room 19'0'' x 16'5''
- Kitchen 11'3'' x 20'10''

