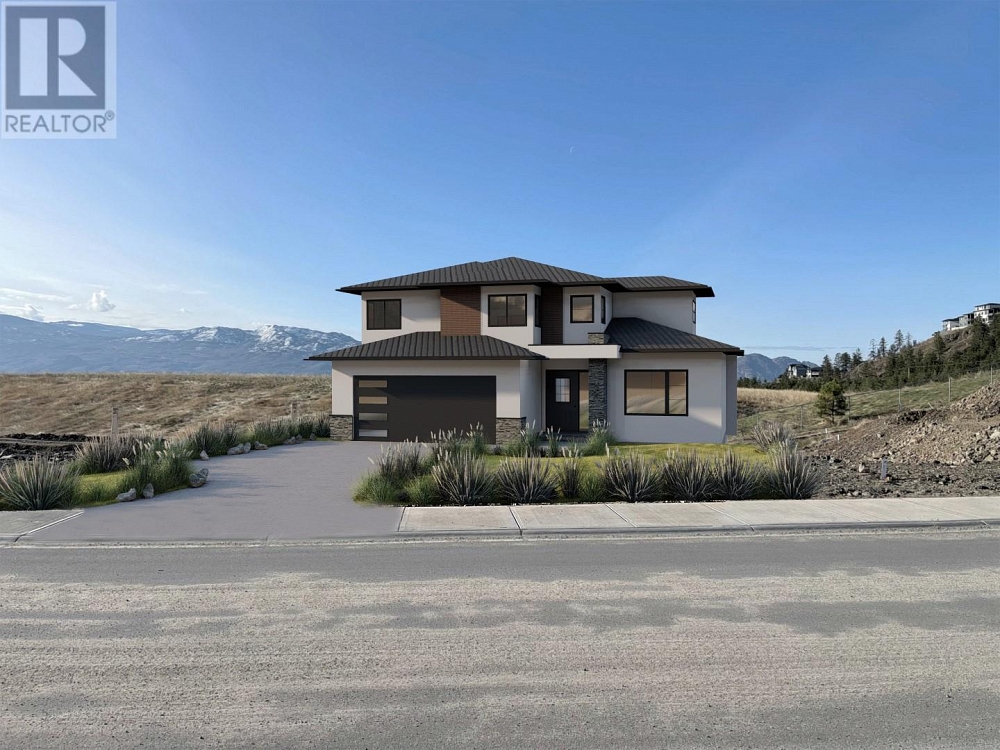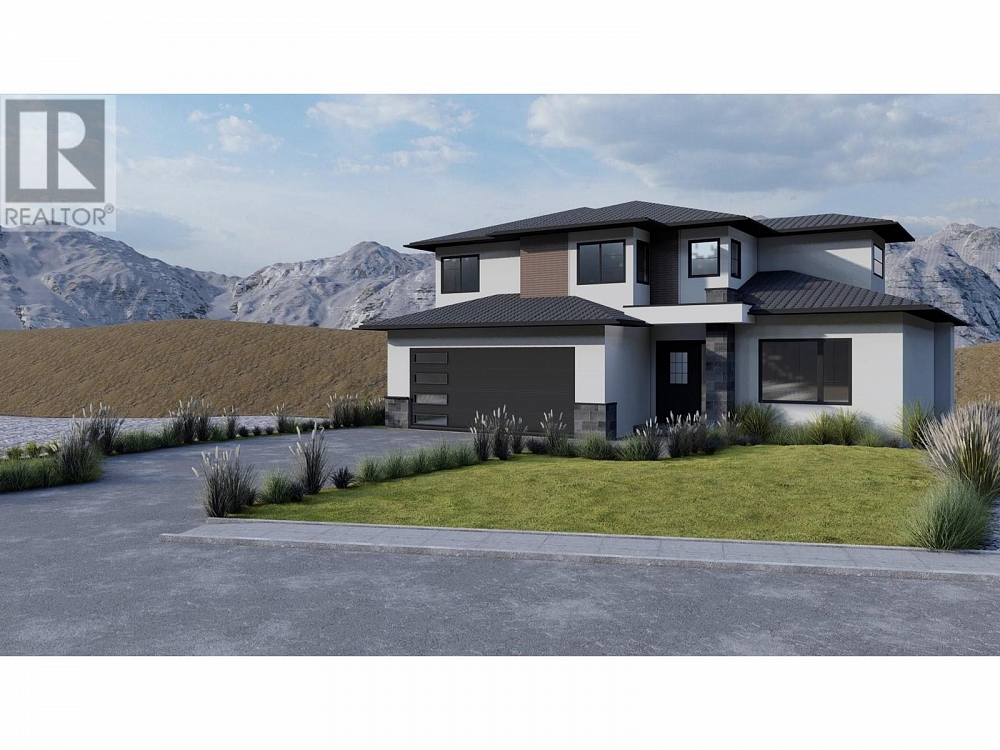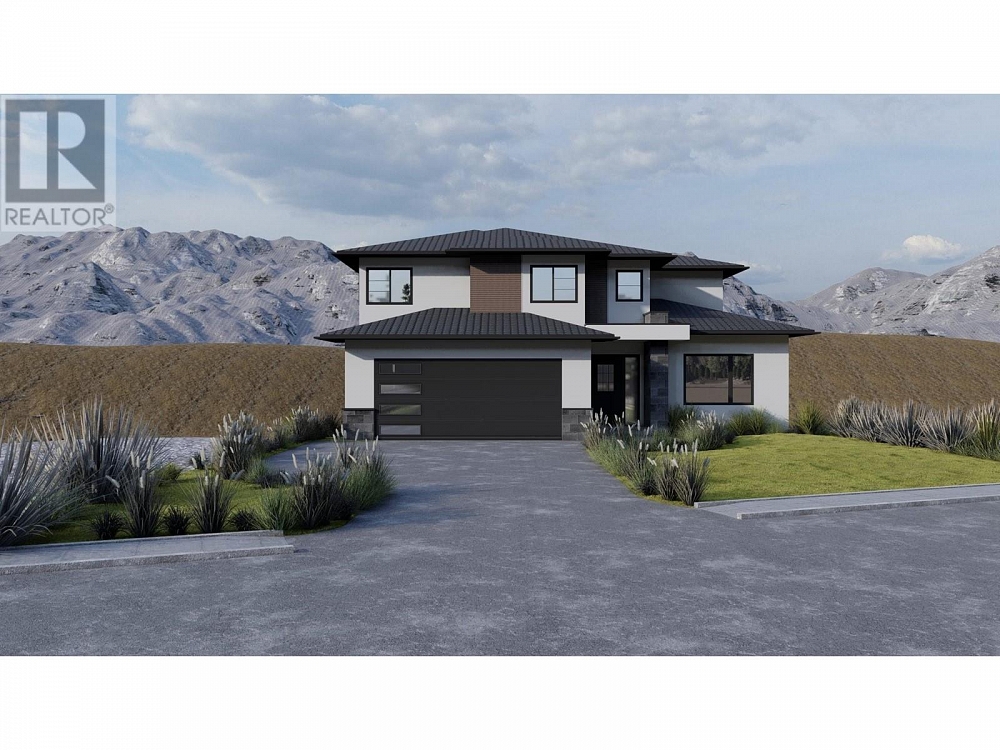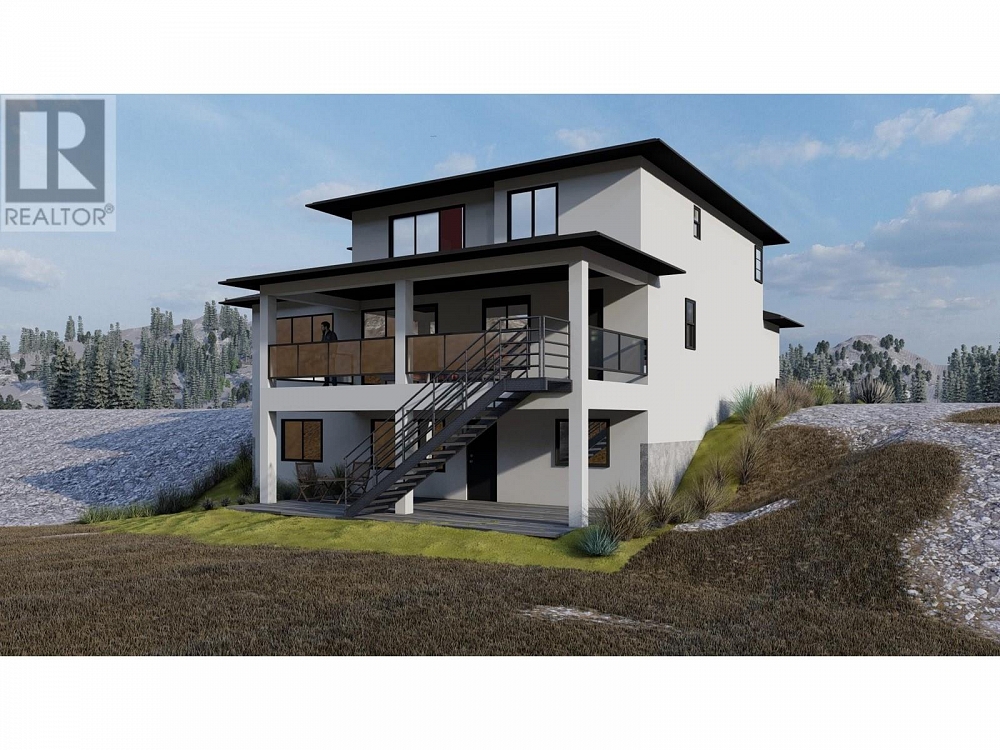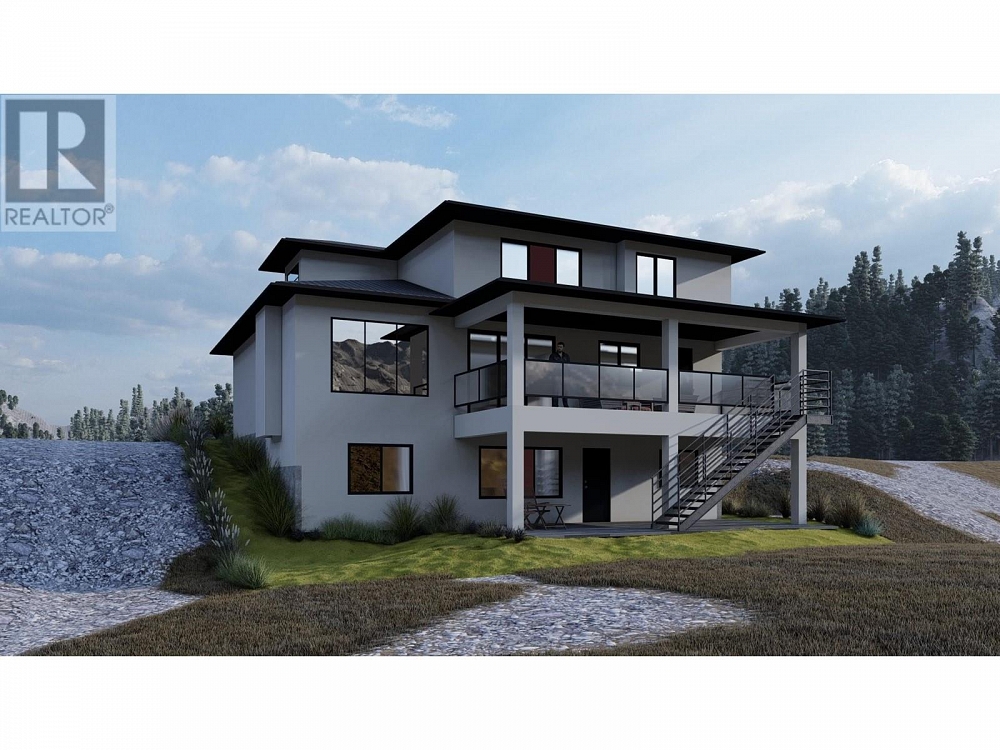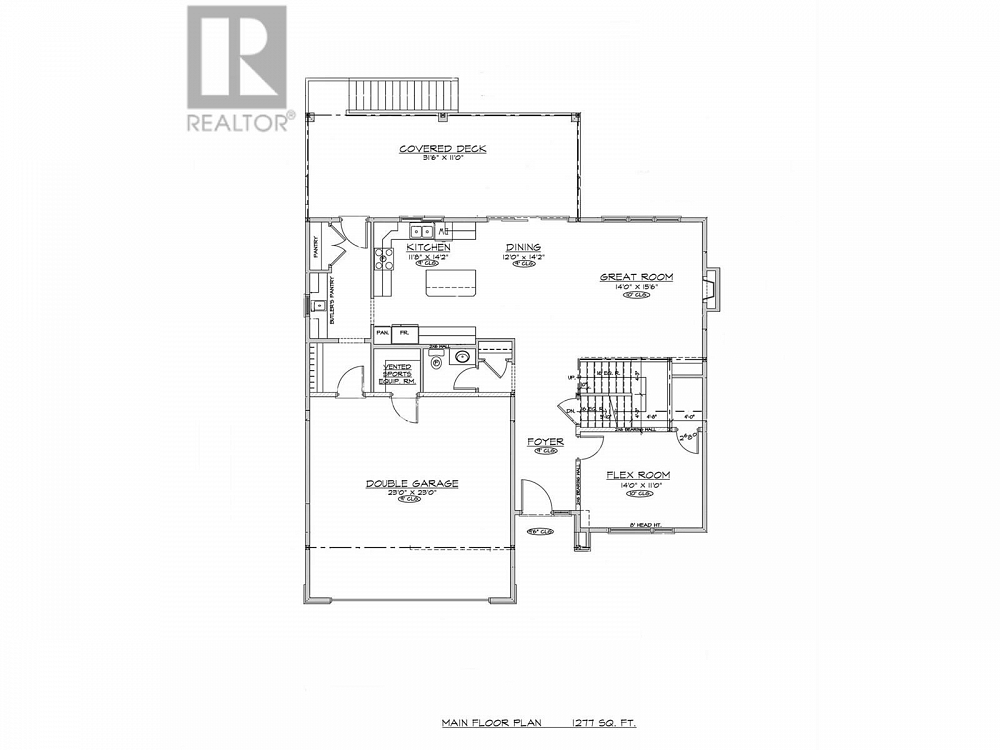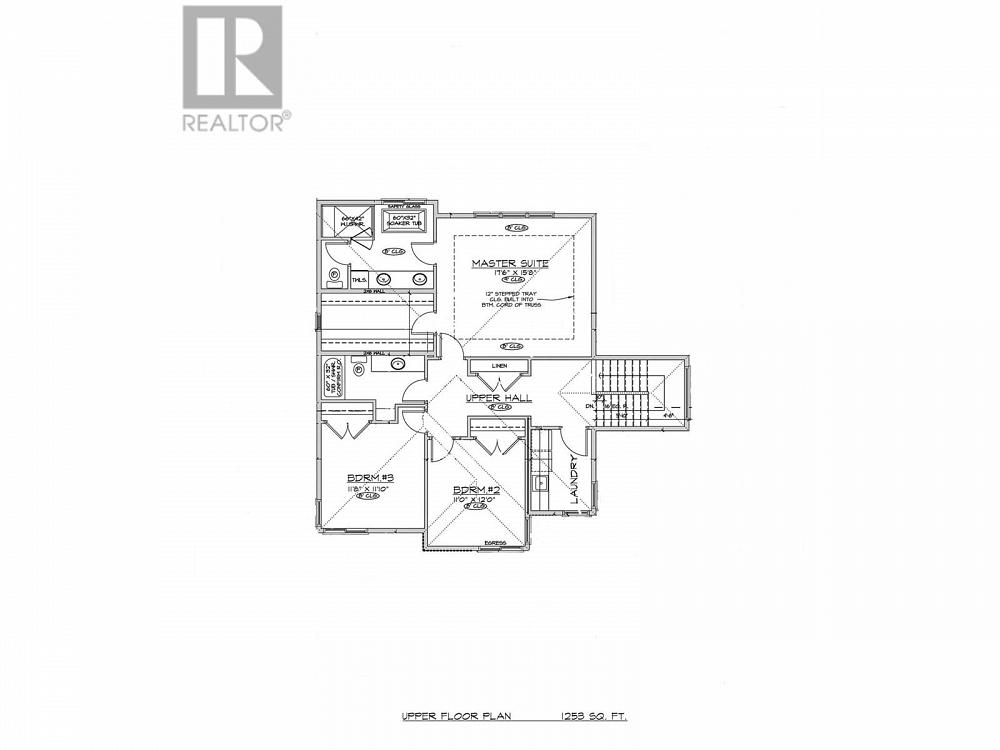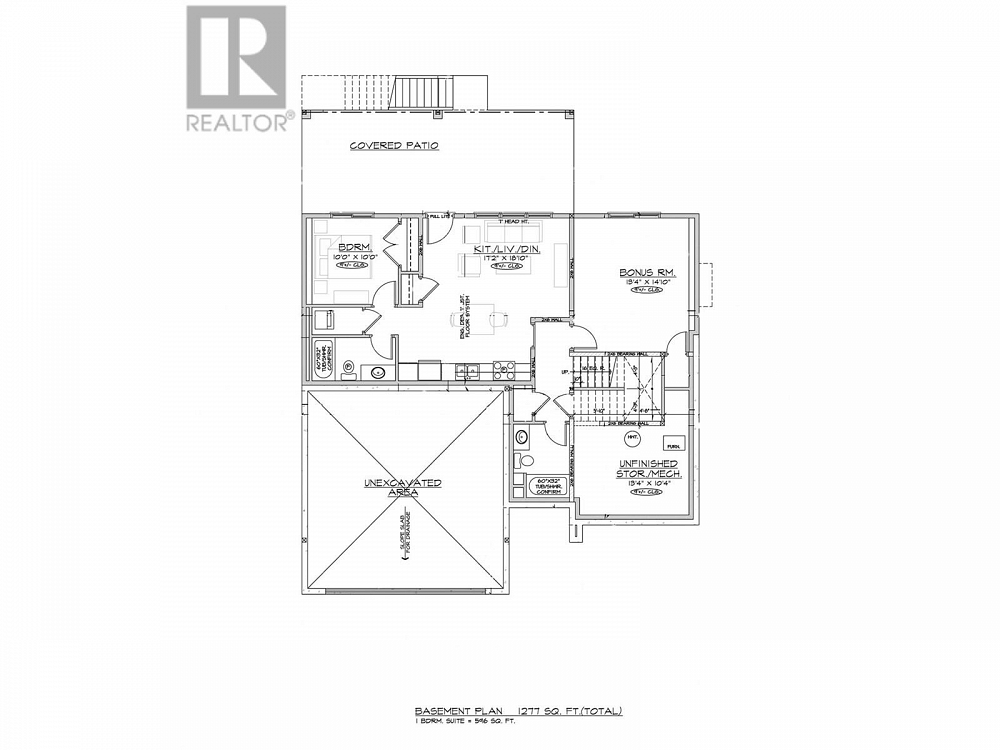2545 Pinnacle Ridge Drive West Kelowna, British Columbia V4T0E3
$1,589,900
Description
Discover your perfect family haven in the heart of the welcoming community of Tallus Ridge with this brand-new, thoughtfully designed 2-storey home with a 1 bedroom suite. Boasting 4 bedrooms, this residence is tailor-made for a growing family. The well-appointed kitchen seamlessly flows into the inviting great room, creating a central hub for family gatherings. Step out onto the covered deck to extend your living space outdoors. The inclusion of a butler's pantry not only adds practical workspace and storage but also provides convenient access from the garage and a gateway to the backyard. Versatility is key with a main floor bedroom/den, ideal for a home office or guest room. The second floor includes a master suite with a tranquil backyard view and a luxurious 5-piece ensuite featuring a soaker tub and walk-in shower, plus hosts two additional bedrooms. The basement level provides an added bonus/family room and storage offer flexibility for various needs including the suite. Enjoy a decent-sized yard and the convenience of a double garage, rounding out the appeal of this modern and family-friendly home. Welcome to the lifestyle you've been searching for at Tallus Ridge! (id:6770)

Overview
- Price $1,589,900
- MLS # 10304541
- Age 2024
- Stories 2
- Size 3807 sqft
- Bedrooms 4
- Bathrooms 5
- Attached Garage: 2
- Exterior Composite Siding
- Cooling Central Air Conditioning
- Water Municipal water
- Sewer Municipal sewage system
- Listing Office RE/MAX Kelowna
Room Information
- Basement
- Bedroom 10'0'' x 10'0''
- Kitchen 9'8'' x 15'6''
- Living room 17'2'' x 11'8''
- 3pc Bathroom Measurements not available
- Recreation room 13'4'' x 14'10''
- Main level
- 2pc Bathroom Measurements not available
- Den 14'0'' x 11'0''
- Foyer 7'6'' x 13'6''
- Pantry 7'10'' x 14'4''
- Kitchen 11'8'' x 14'2''
- Dining room 12'0'' x 14'2''
- Great room 14'0'' x 15'6''
- Second level
- 4pc Bathroom Measurements not available
- Bedroom 11'8'' x 11'10''
- Bedroom 11'0'' x 12'0''
- Other 12'6'' x 7'0''
- 5pc Ensuite bath 13'8'' x 10'6''
- Primary Bedroom 17'6'' x 15'8''

