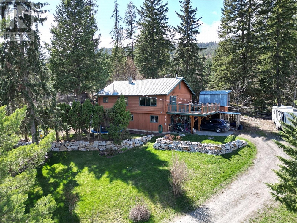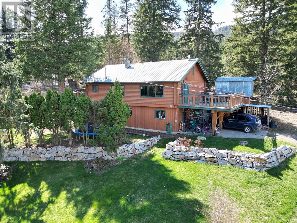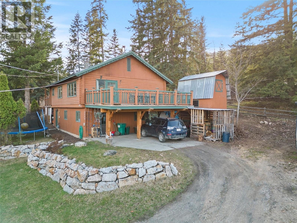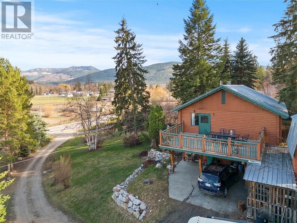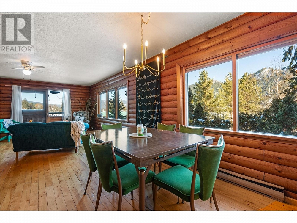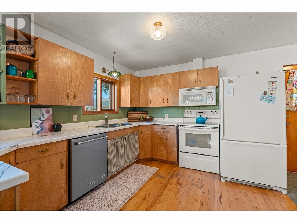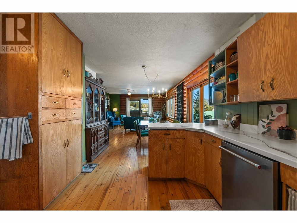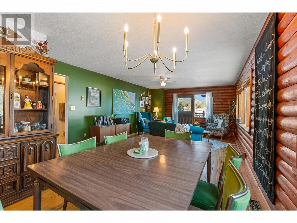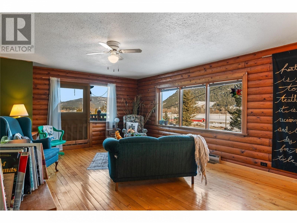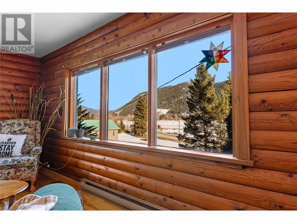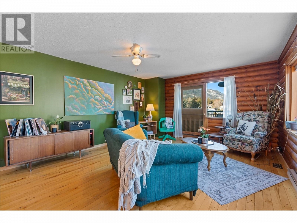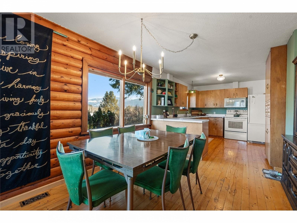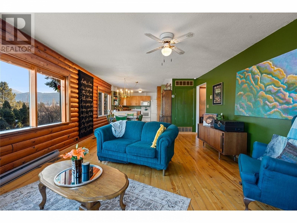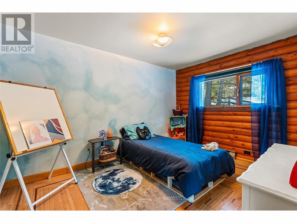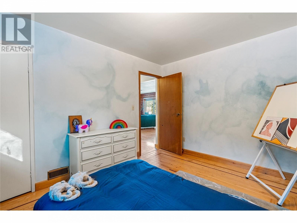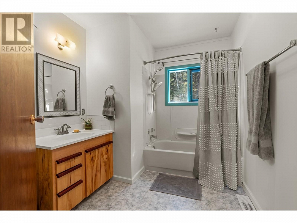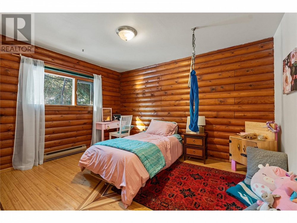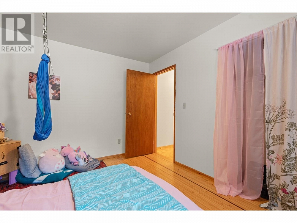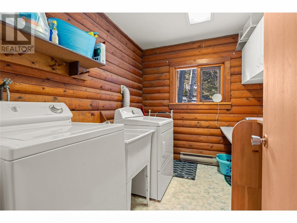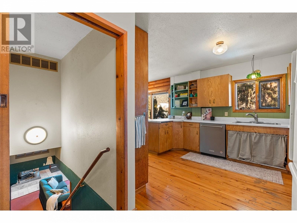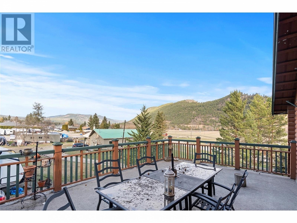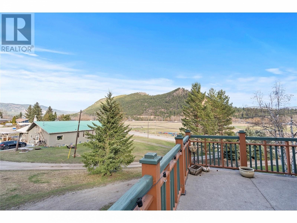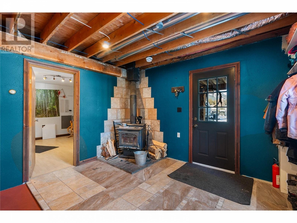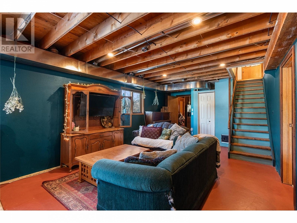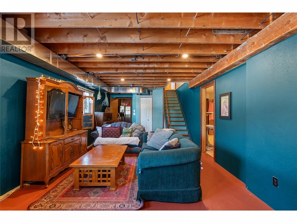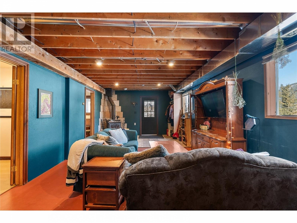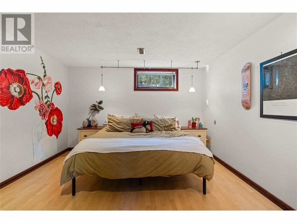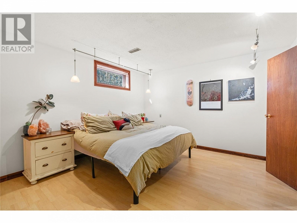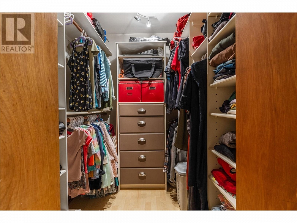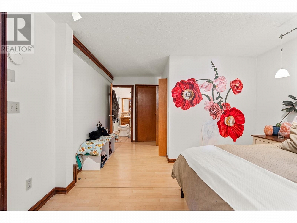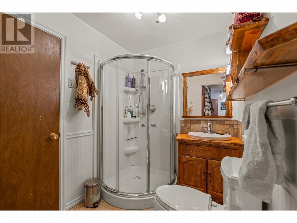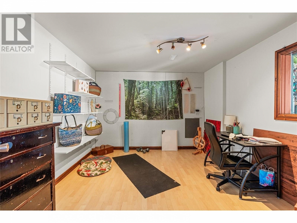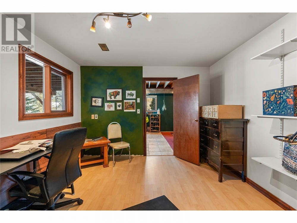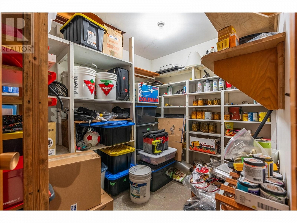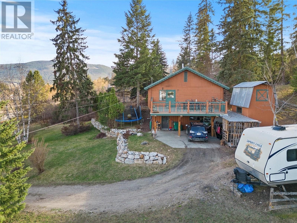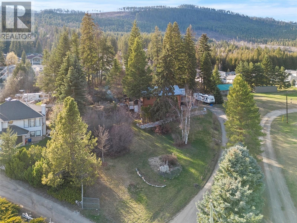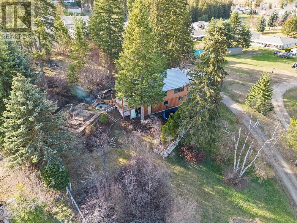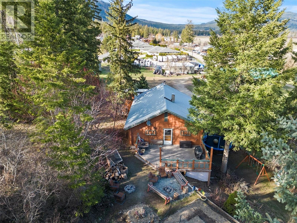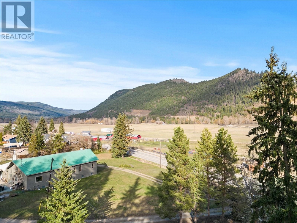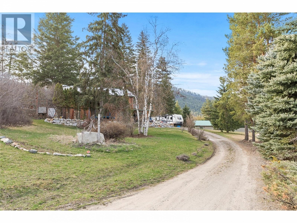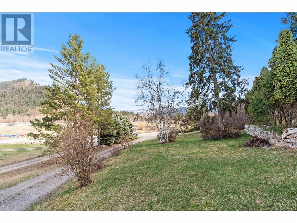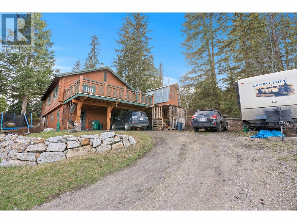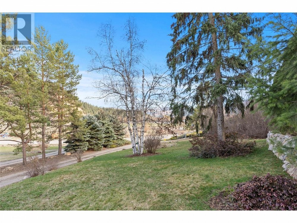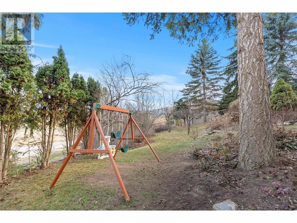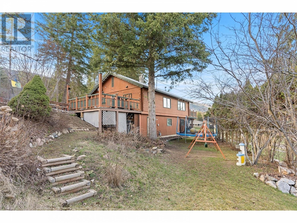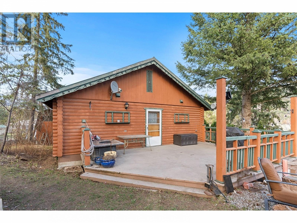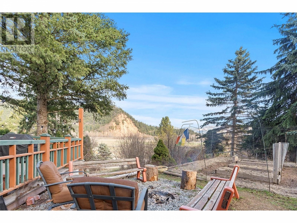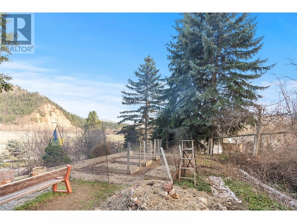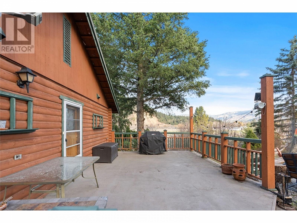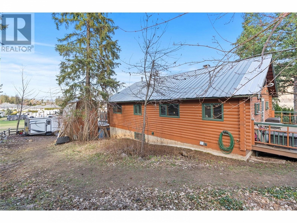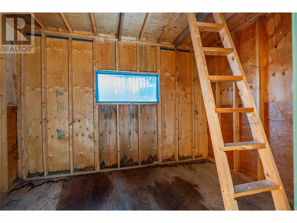2550 Shuswap Avenue Lumby, British Columbia V0E2G0
$649,900
Description
If you're seeking the charm of country living without sacrificing the convenience of being close to amenities, look no further than this inviting Lumby family home. Nestled on just over half an acre, this delightful log home offers a warm and welcoming atmosphere. Boasting four spacious bedrooms and two full bathrooms, this home provides ample space for your family. The upper level features an airy open-concept kitchen and living room, perfect for gathering with loved ones. Enjoy the tranquil views from two expansive decks ideal spots for savouring your morning coffee and entertaining. Additionally, there are two large bedrooms, a bathroom and a main-floor laundry room. The entry level of the home offers a cozy family room, a generously sized master bedroom complete with a walk-in closet and en-suite bathroom. Additionally, there is a fourth bedroom or office, a cold storage room and a wood stove. Outside, the yard has a tranquil park-like feel with lush greenery, fruit trees, fire pits, a shed with a loft and a garden area. Conveniently situated within walking distance from the elementary school, you can easily keep an eye on your little ones as they make their way to class. Plus, with the potential for a suite, this home offers versatility to suit your needs. A fantastic family-friendly home. (id:6770)

Overview
- Price $649,900
- MLS # 10304759
- Age 1979
- Stories 2
- Size 2077 sqft
- Bedrooms 4
- Bathrooms 2
- Carport:
- Exterior Wood siding
- Appliances Refrigerator, Dishwasher, Dryer, Range - Electric, Microwave
- Water Municipal water
- Sewer Municipal sewage system
- Flooring Ceramic Tile, Hardwood, Laminate
- Listing Office RE/MAX Vernon
- View Mountain view, Valley view, View (panoramic)
- Landscape Features Landscaped
Room Information
- Main level
- 3pc Ensuite bath 6'1'' x 7'2''
- Office 9'3'' x 8'10''
- Primary Bedroom 12'6'' x 19'3''
- Bedroom 12'11'' x 11'4''
- Recreation room 29'4'' x 12'10''
- Second level
- Laundry room 9' x 7'4''
- Bedroom 13' x 9'9''
- Bedroom 13' x 10'8''
- Living room 13'4'' x 13'9''
- 4pc Bathroom 9'6'' x 7'8''
- Kitchen 17'8'' x 12'8''

