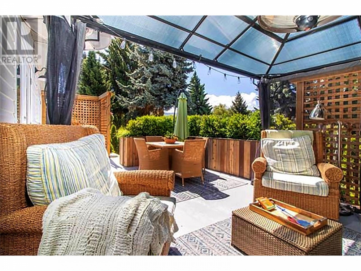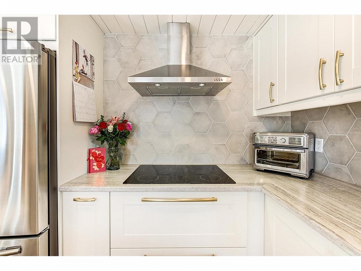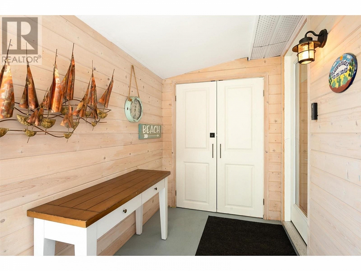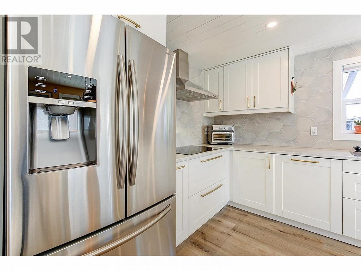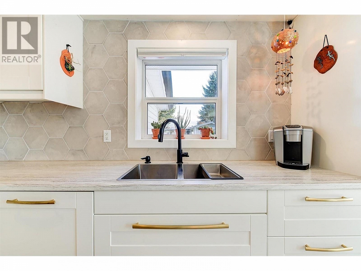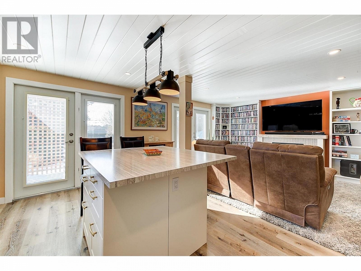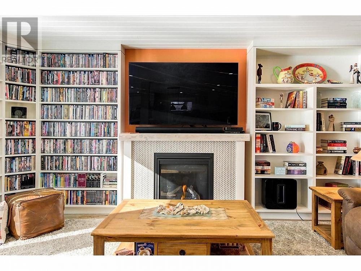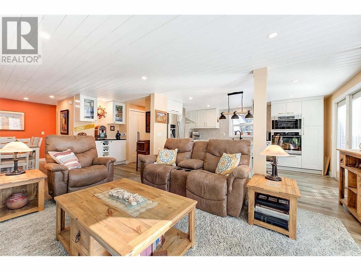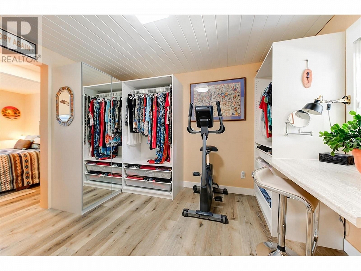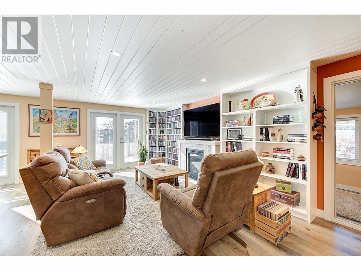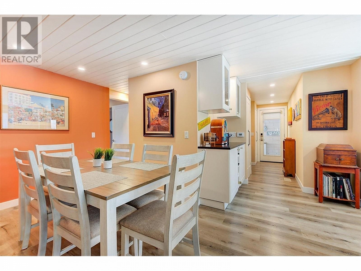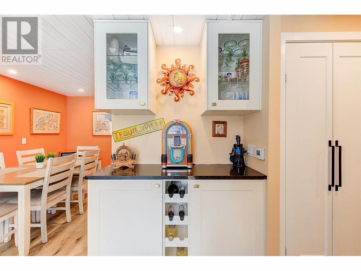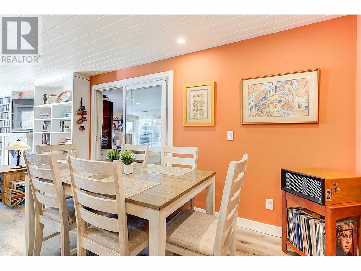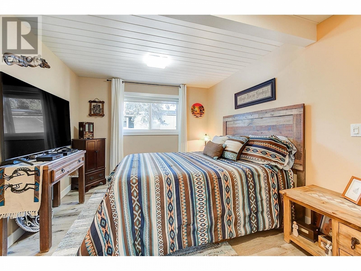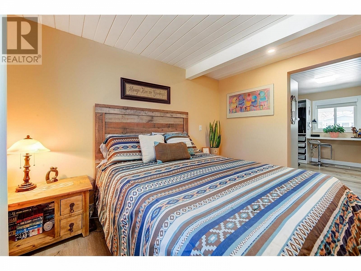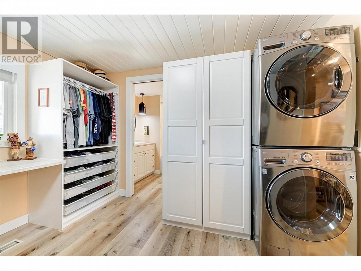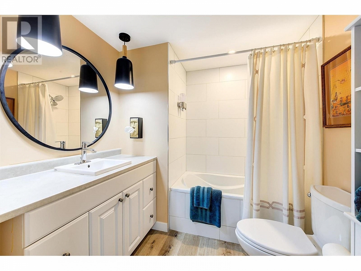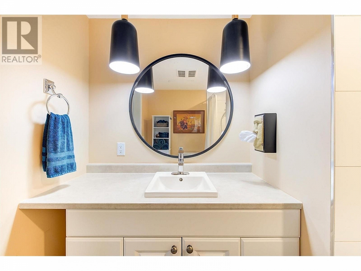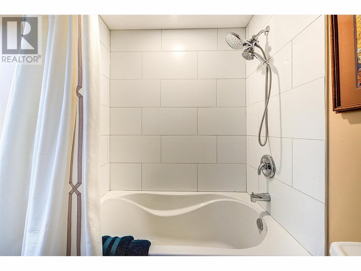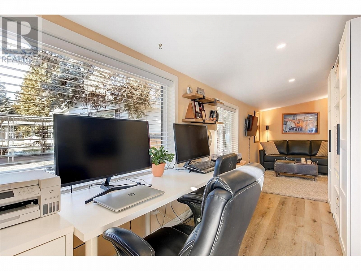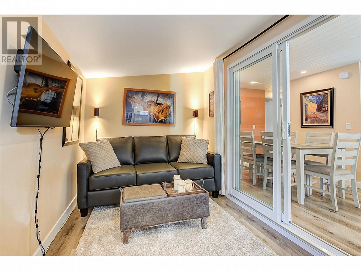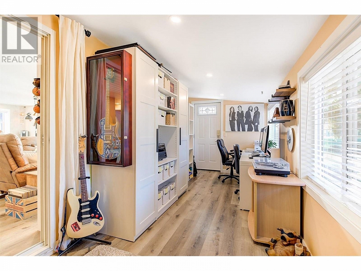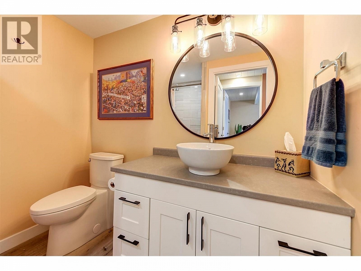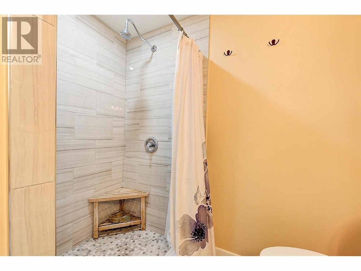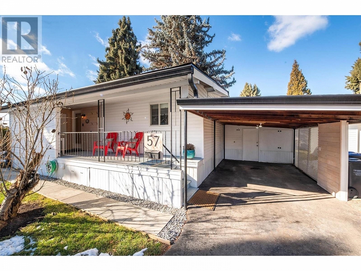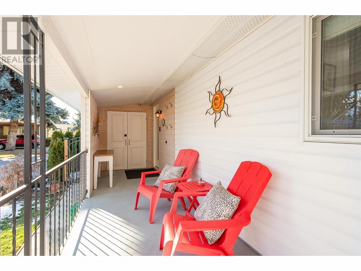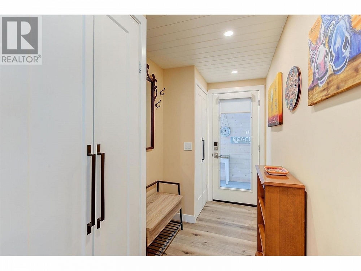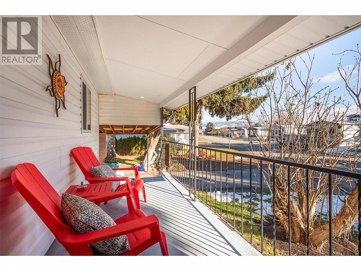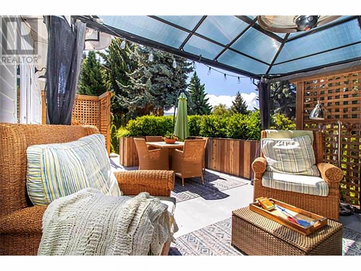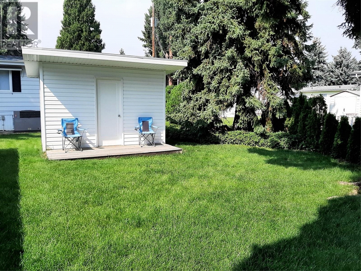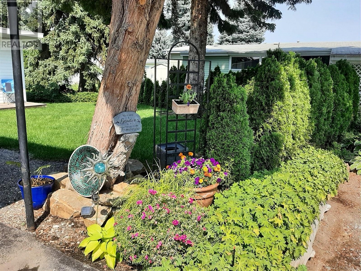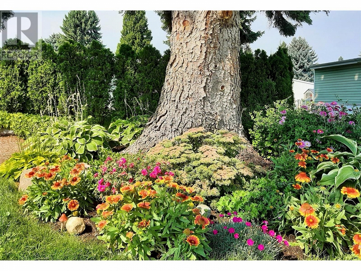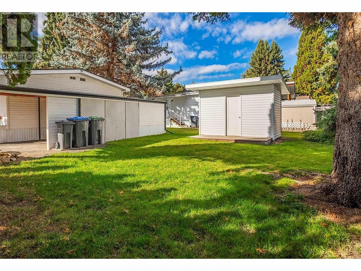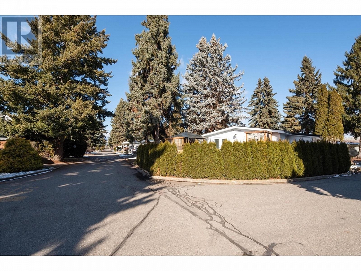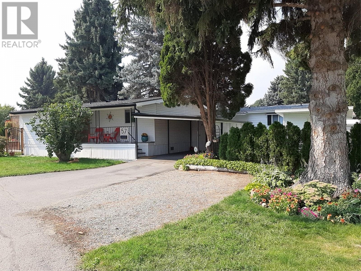3535 Casorso Road Unit# 57 Kelowna, British Columbia V1W3E1
$359,900
Description
Attention to detail shines in this beautiful home. While its exterior may hint at a standard double-wide, step inside to reveal a bespoke, modern interior design that dazzles the senses. The master suite is a sanctuary unto itself, featuring a sprawling walk-in closet, convenient laundry facilities, and a luxuriously spacious private bathroom. Additional highlights include a guest bathroom, a versatile second bedroom or flex space, and a dining area perfectly suited for your formal gatherings. Indulge in the culinary delights of the beautifully appointed kitchen, a haven for daily culinary adventures. Positioned just a brief stroll from Gyro Beach and Mission Plaza, this property offers both convenience and tranquility. Cozy up by the gas fireplace during chilly winter evenings, while the refurbished covered deck beckons as a serene retreat throughout the year. Recent upgrades, including a 2022 roof, a 2018 furnace, Pex plumbing installed in 2019, vinyl windows, and electrical certification, ensure both comfort and peace of mind. New 12 zone irrigation with control panel 2022. This unique offering awaits discerning buyers seeking unparalleled quality and charm. Pet-friendly with prior approval. Monthly pad rent is $625. Abundant storage in this stunning property! 3 separate areas: entry storage for daily items, a workshop in the carport with light/power, and a 10x7 shed for a she shed or yoga studio. (id:6770)

Overview
- Price $359,900
- MLS # 10303662
- Age 1978
- Stories 1
- Size 1158 sqft
- Bedrooms 2
- Bathrooms 2
- Carport:
- Cooling Central Air Conditioning
- Water Municipal water
- Sewer Municipal sewage system
- Listing Office Sotheby's International Realty Canada
Room Information
- Main level
- Other 10'1'' x 11'1''
- Full bathroom 7'0'' x 7'5''
- Full bathroom 7'0'' x 7'7''
- Kitchen 11'5'' x 15'5''
- Bedroom 11'3'' x 10'1''
- Living room 12'5'' x 15'11''
- Primary Bedroom 15'6'' x 11'1''

