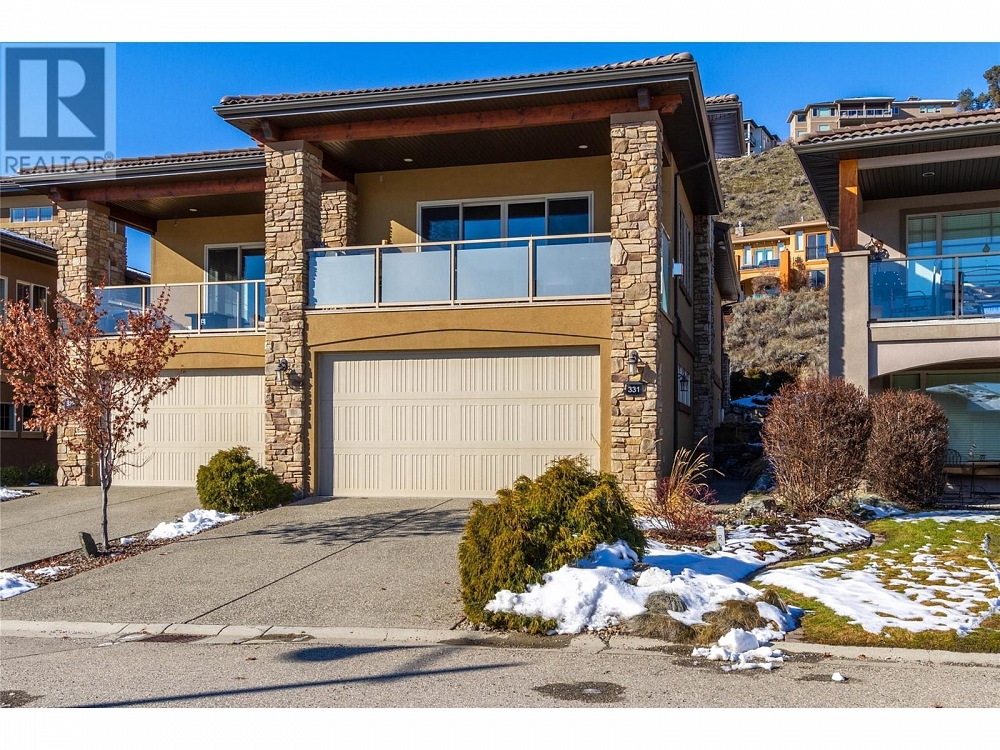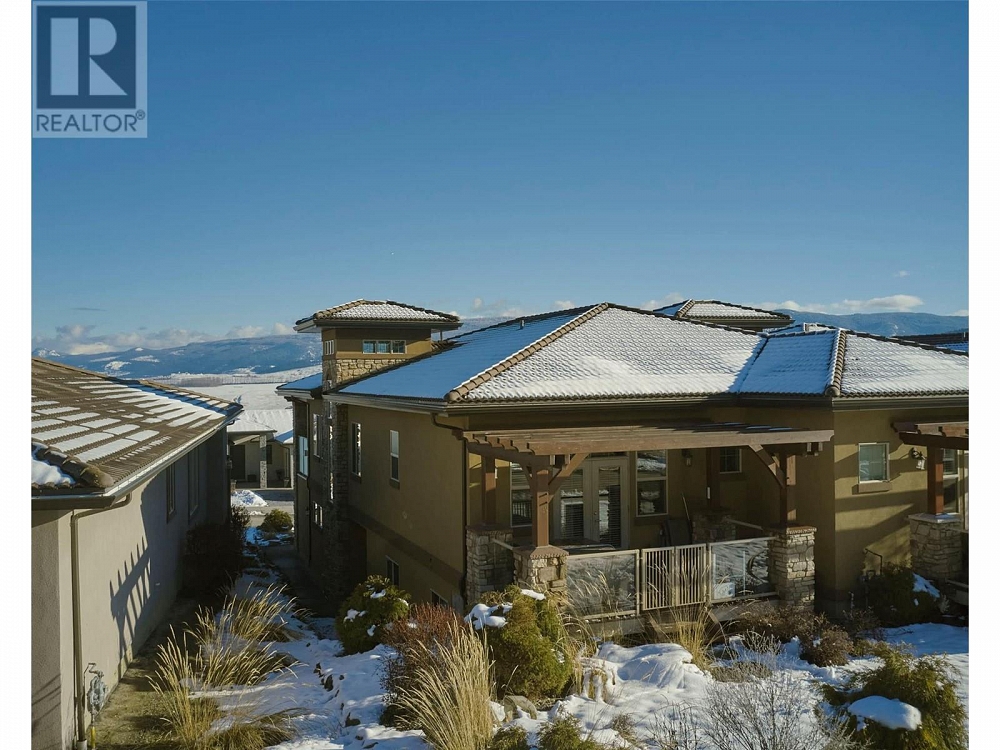331 Cordon Place Vernon, British Columbia V1H1Z9
$768,000
Description
Beautiful views from this 3 bedroom, 2.5 bath home in The Rise subdivision, just below the golf course and almost-completed convention center. As you come through 8' door into the tiled entry with 9' ceiling and open staircase, you'll appreciate the high quality of this half-duplex. With two bedrooms, a full bathroom, den and bonus wine room on the first floor, you'll be able to host guests and entertain with ease. On the main floor, you'll love the 10' treyed ceilings in the living room, brand new contemporary quartz countertops and backsplash with under cabinet lighting, a cozy gas fireplace, large covered deck with privacy glass, open concept living space leading to the spacious dining room, and finally your own spa-like retreat in the huge primary bedroom and ensuite. On those gorgeous Okanagan summer days, start by savoring a cup of coffee on the shaded back patio, then migrate to the front covered patio to fire up the barbeque and continue enjoying outdoor living into the evening. More great features include the 26' deep garage, so you can park your car and still have room for a workbench, the Tuscan styled long-lasting tile roof and fire suppression sprinkler system, as well as the super efficient geothermal system - a huge benefit with current skyrocketing utilities! Move in and enjoy the convenience of low-maintenance living, with a low monthly fee yard-work is included. This is the perfect Okanagan home!! (id:6770)

Overview
- Price $768,000
- MLS # 10304557
- Age 2011
- Stories 2
- Size 2117 sqft
- Bedrooms 3
- Bathrooms 3
- Heated Garage:
- Oversize:
- Exterior Stone, Stucco
- Cooling See Remarks
- Appliances Refrigerator, Dishwasher, Dryer, Range - Gas, Washer
- Water Municipal water
- Sewer Municipal sewage system
- Flooring Carpeted, Ceramic Tile, Hardwood
- Listing Office Royal LePage Downtown Realty
- View City view, Mountain view, Valley view, View (panoramic)
- Landscape Features Landscaped, Level
Room Information
- Main level
- Bedroom 11'1'' x 10'5''
- 4pc Bathroom 7'10'' x 4'10''
- Foyer 11'6'' x 6'1''
- Wine Cellar 8'9'' x 4'10''
- Den 8'5'' x 7'6''
- Second level
- Primary Bedroom 20'9'' x 20'
- Other 8'6'' x 5'0''
- 5pc Ensuite bath 11'0'' x 9'2''
- Laundry room 6'3'' x 5'0''
- 2pc Bathroom 5'2'' x 5'0''
- Kitchen 15'1'' x 8'7''
- Living room 20'0'' x 16'4''



























































