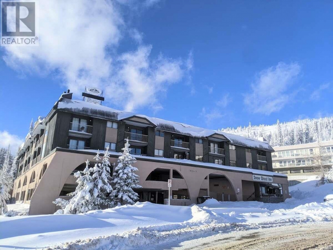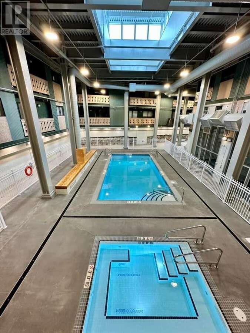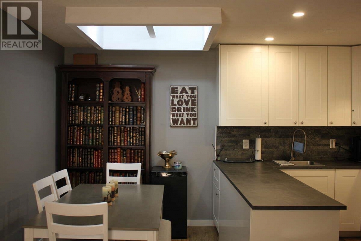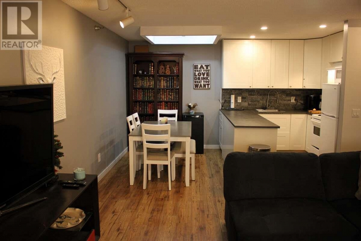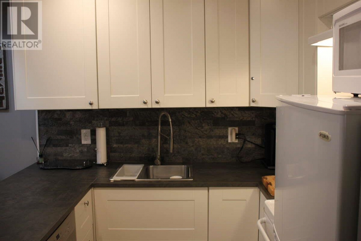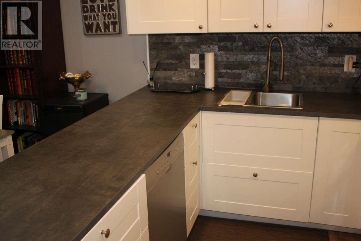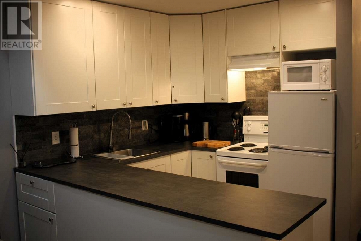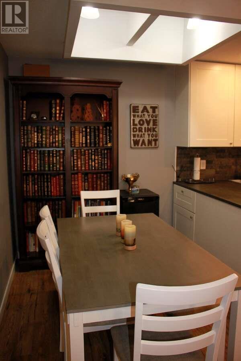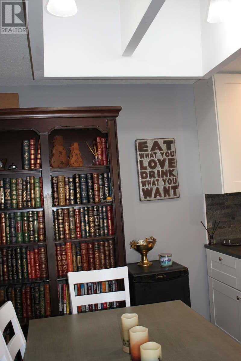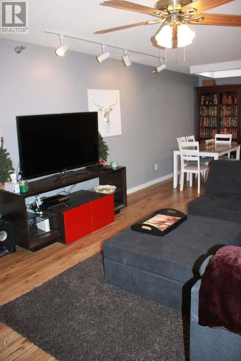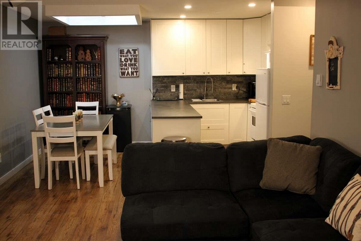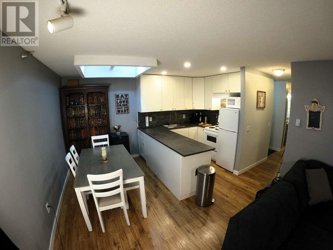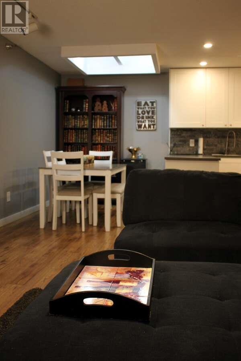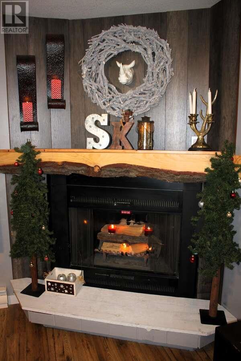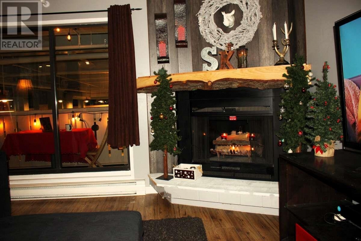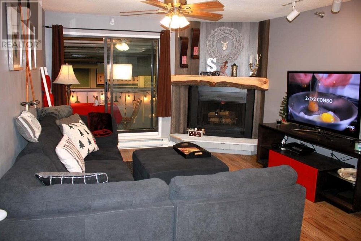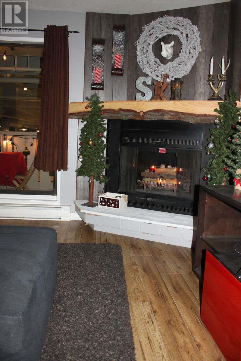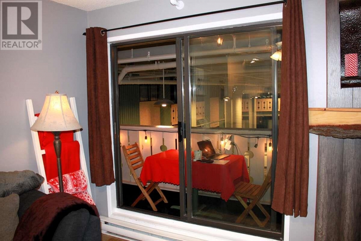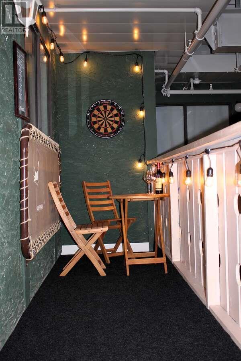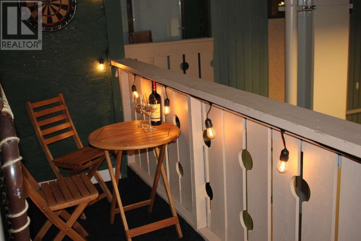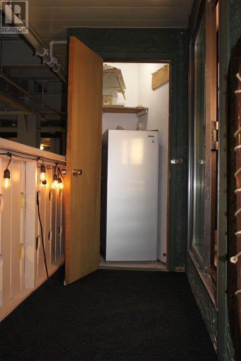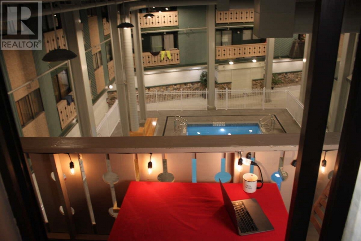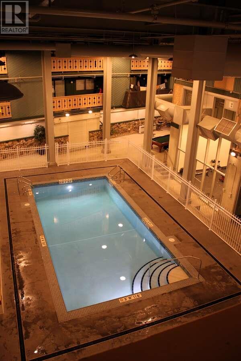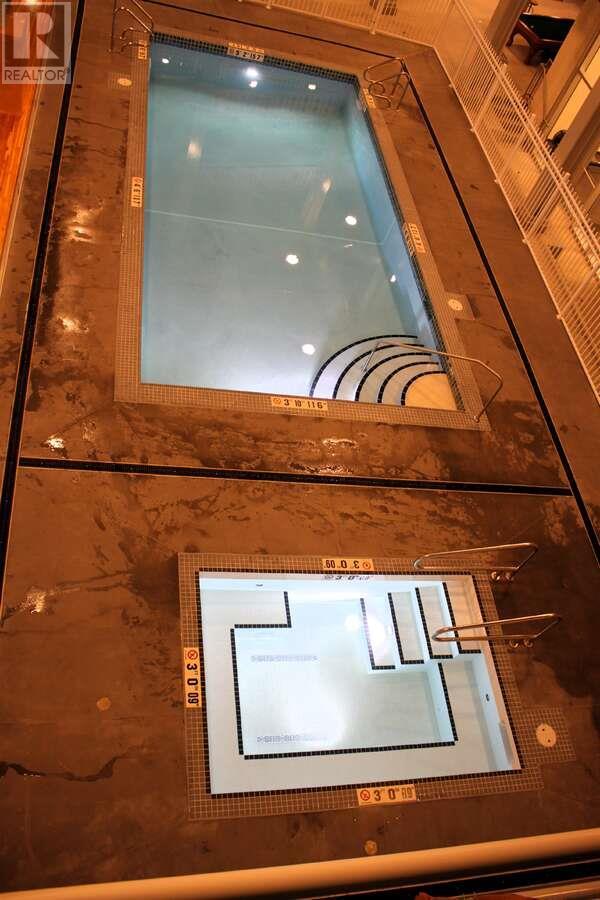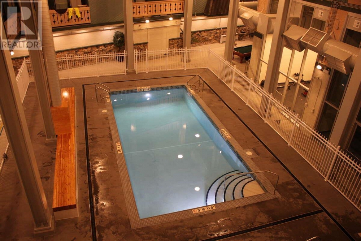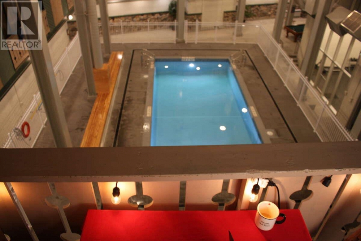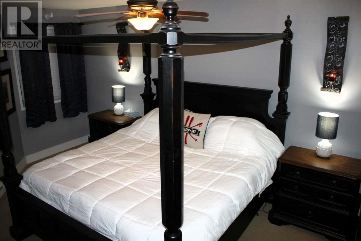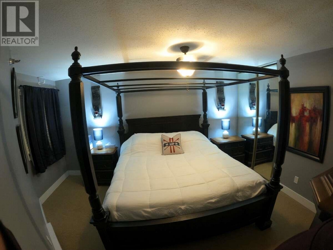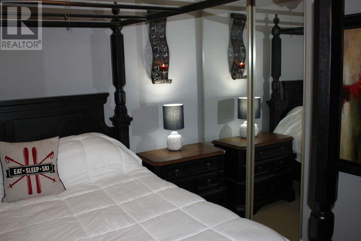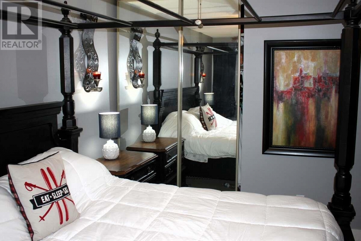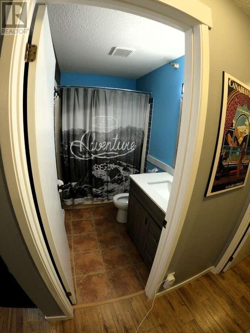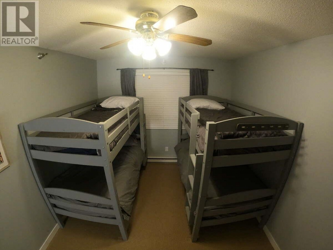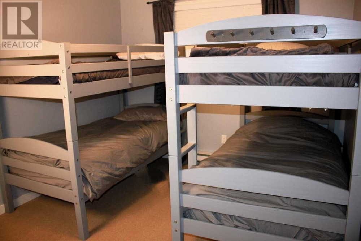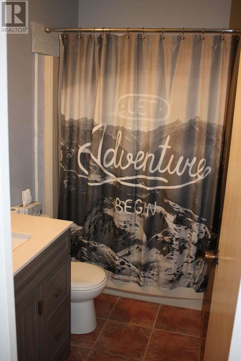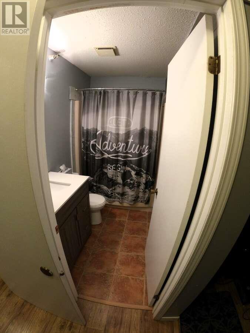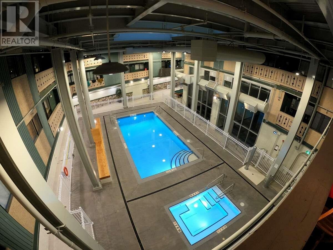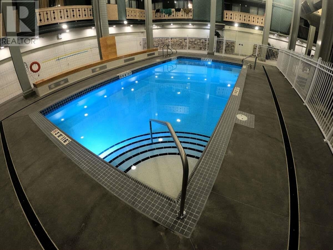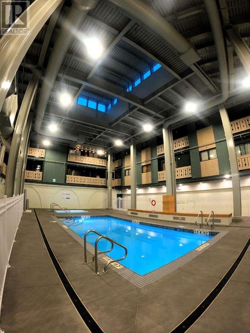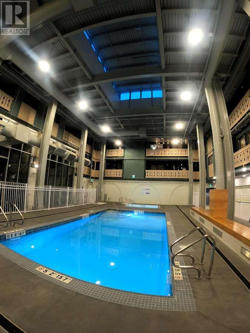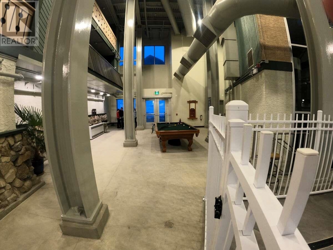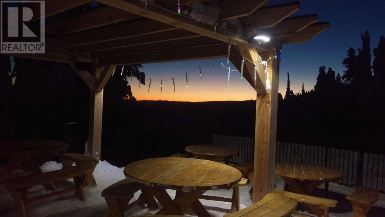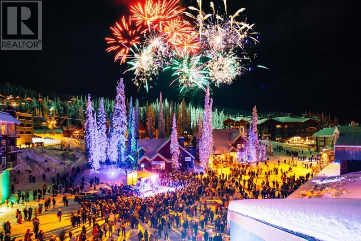20 Kettle View Road Unit# 319 Big White, British Columbia V0H1A0
$389,999
Description
For additional information, please click on Brochure button below. Experience the ultimate mountain retreat at Big White! This spacious and newly updated condo is the perfect place for families to enjoy all the amenities and activities this resort has to offer. This 2-bedroom, 2-full bathroom condo is a true ski-in/ski-out property, comfortably accommodating. With its prime location and numerous features, it's a great choice for a family getaway. Centrally located just across from the village center, providing easy access to restaurants, shops, and entertainment. Potential to rent out condo for income opportunities, BNB. Double lock door, one bedroom & bathroom on one side and one bedroom + bathroom on other side. Two separate areas for two families to enjoy. One title, but can use as two separate sections. 1 parking spot. Enjoy the on-site gym, activities room, billiards, foosball, and various games. Situated on the third floor, the condo provides stunning views of the indoor courtyard, pool, and hot tub area. The condo boasts a newly renovated kitchen and updated flooring for a contemporary and low-maintenance living space. A spacious outdoor patio with a courtyard view adds to the living area. Unit comes fully furnished. Don't miss this fantastic opportunity to own a piece of Big White Ski Resort and create lasting memories with your family. (id:6770)

Overview
- Price $389,999
- MLS # 10304550
- Age 1981
- Stories 1
- Size 1050 sqft
- Bedrooms 2
- Bathrooms 2
- Parkade:
- Underground: 1
- Exterior Stucco, Wood siding
- Appliances Refrigerator, Dishwasher, Range - Electric, Microwave, Hood Fan
- Water Private Utility
- Sewer Municipal sewage system
- Flooring Carpeted, Laminate
- Listing Office Easy List Realty
- View Mountain view
- Fencing Not fenced
Room Information
- Main level
- Kitchen 8'0'' x 7'0''
- 4pc Bathroom 10'0'' x 6'0''
- 4pc Bathroom 10'0'' x 6'0''
- Primary Bedroom 16'0'' x 10'0''
- Bedroom 14'0'' x 10'0''
- Dining room 5'0'' x 7'0''
- Utility room 3'0'' x 3'0''

