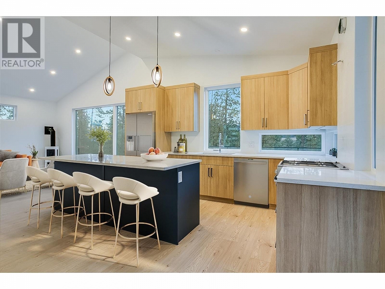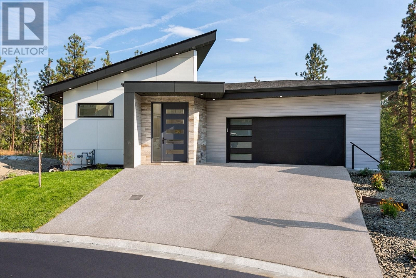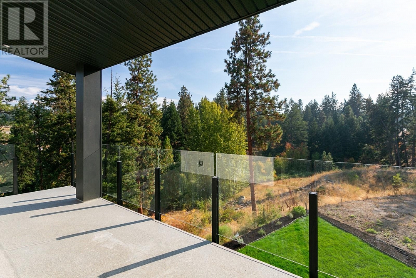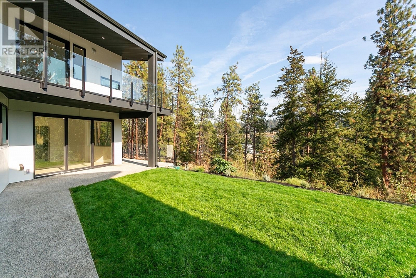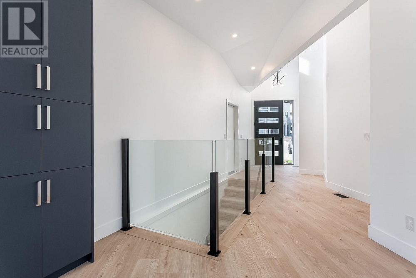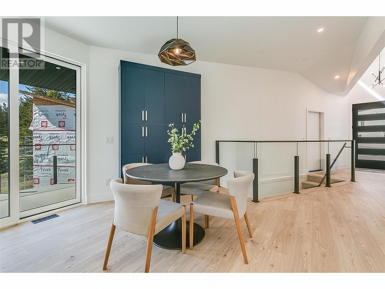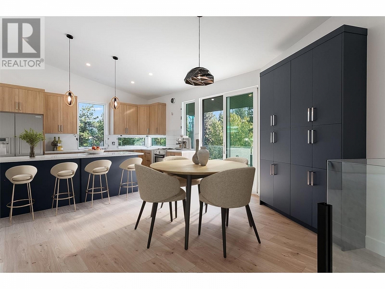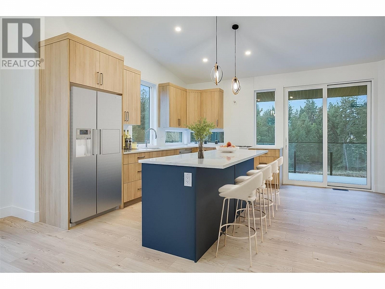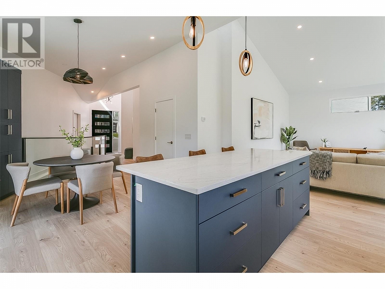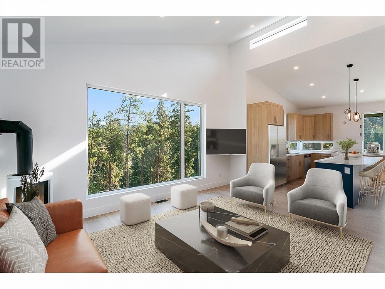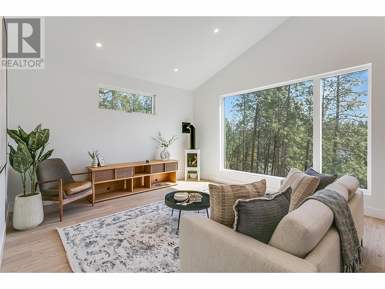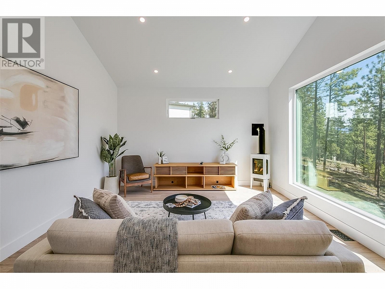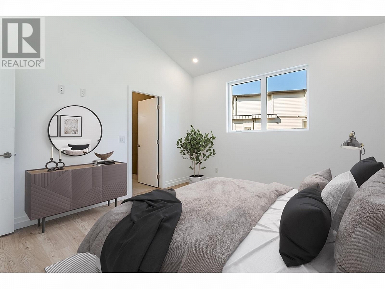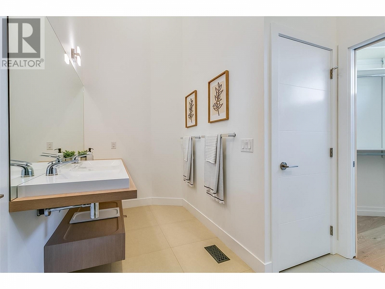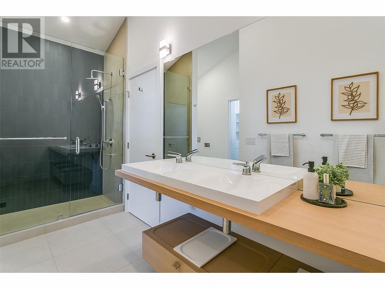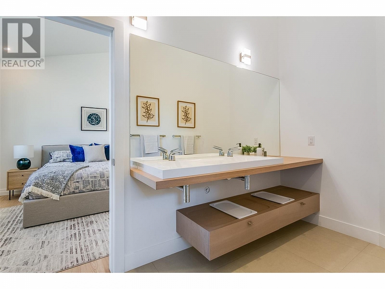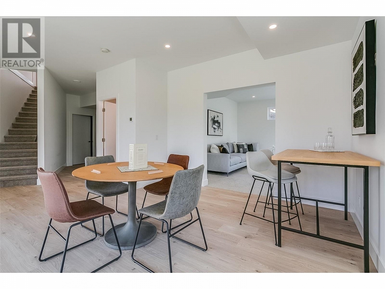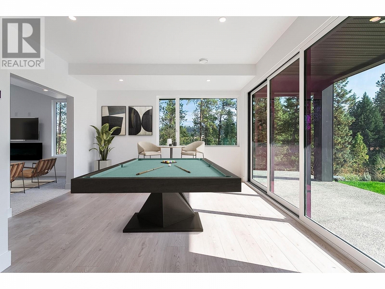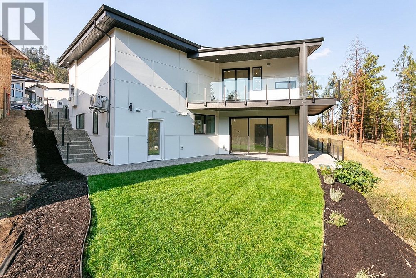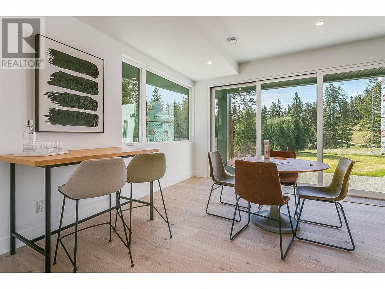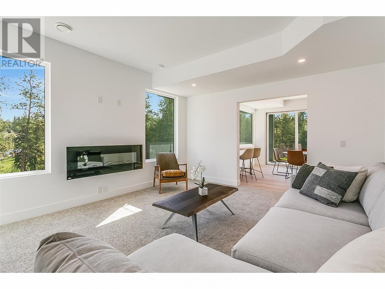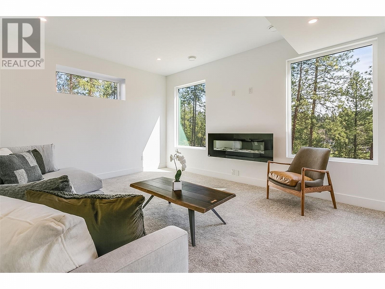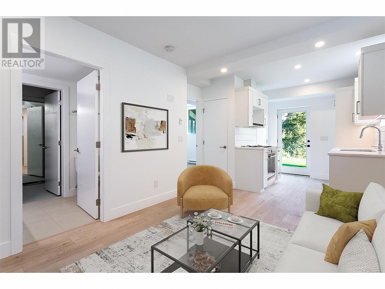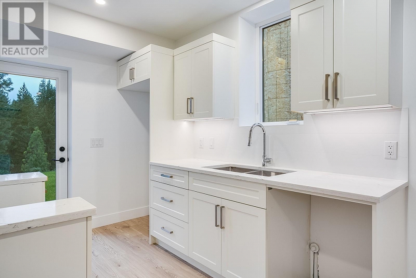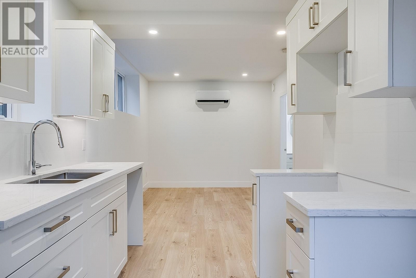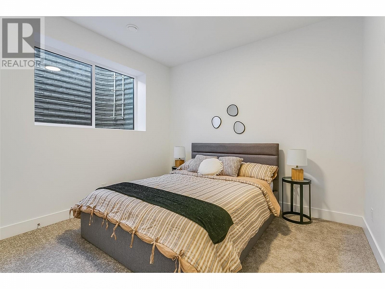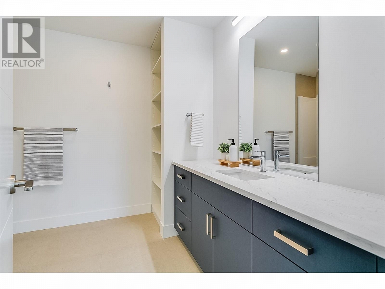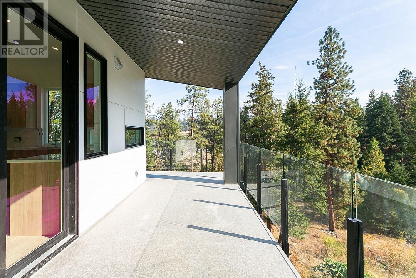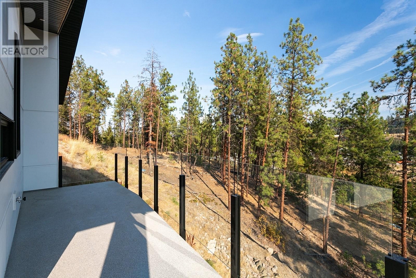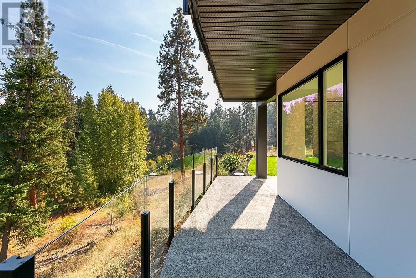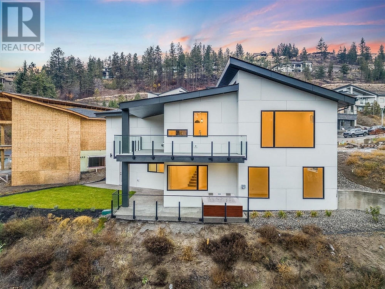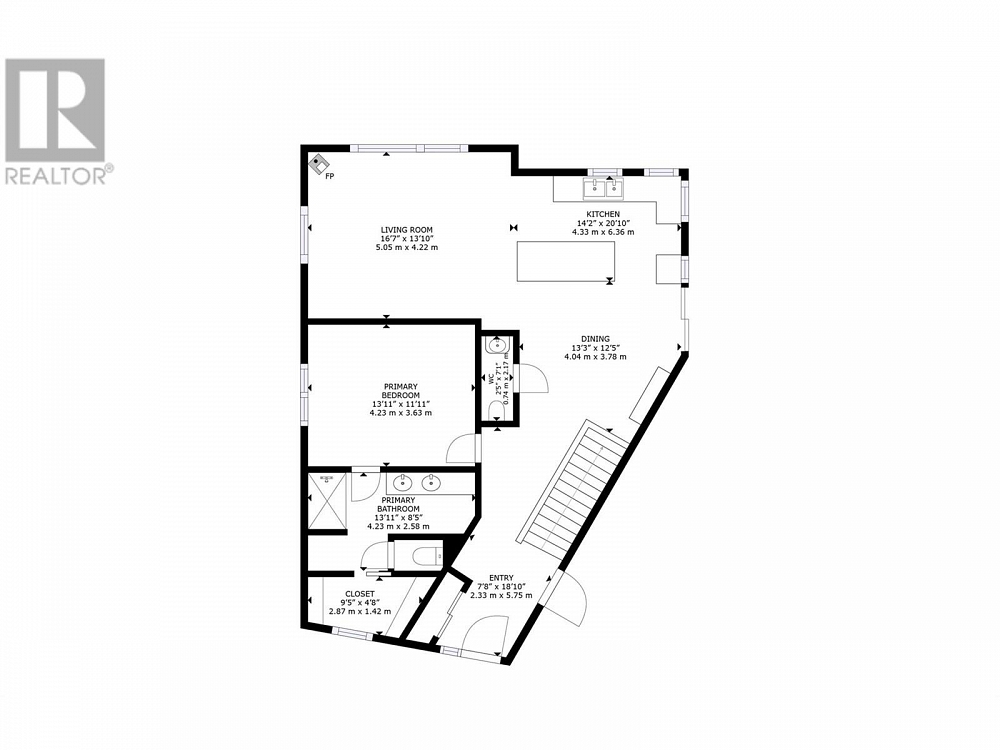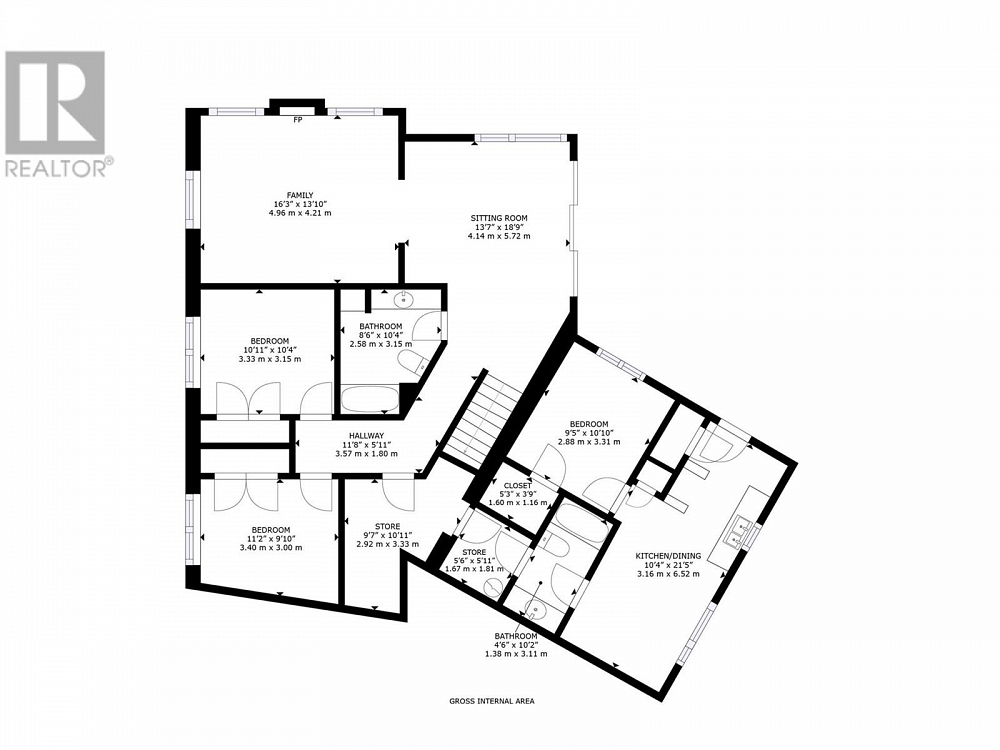830 Westview Way Unit# 20 West Kelowna, British Columbia V1Z0A5
$1,199,000
Description
Experience Modern Luxury at 20-830 Westview Way! This exquisite 4-bedroom, 3.5-bathroom home with 2814 square feet of premium construction is designed for those seeking a quiet and private oasis yet minutes to all amenities. Enjoy vaulted ceilings, a main-floor primary bedroom, and a wrap-around deck with private wooded views. It's designed for convenience with roughed-in EV charging, on-demand hot water, and premium millwork throughout. The icing on the cake? A bright legal suite positioned in such a way that you won't know it's there and due to all the efforts made towards sound proofing you also won't ever hear each other, separate metering, and its own HRV system too! Located at the end of a flat cul de sac and backing onto green space and a trail system, you don't want to miss this blend of luxury and practicality – schedule a viewing today before it's too late! (id:6770)

Overview
- Price $1,199,000
- MLS # 10304353
- Age 2023
- Stories 2
- Size 2814 sqft
- Bedrooms 4
- Bathrooms 4
- See Remarks:
- Attached Garage: 2
- Exterior Stone, Composite Siding
- Cooling Central Air Conditioning, Heat Pump
- Water Municipal water
- Sewer Municipal sewage system
- Flooring Carpeted, Ceramic Tile, Vinyl
- Listing Office Vantage West Realty Inc.
- View Mountain view, Valley view, View (panoramic)
- Landscape Features Landscaped, Wooded area, Underground sprinkler
Room Information
- Basement
- Bedroom 9'5'' x 10'10''
- Laundry room 10'10'' x 9'
- Full bathroom 4'6'' x 10'2''
- Kitchen 10'4'' x 21'5''
- Full bathroom 10'4'' x 8'6''
- Bedroom 11'2'' x 9'10''
- Bedroom 10'11'' x 10'4''
- Living room 13'7'' x 18'9''
- Family room 16'3'' x 13'10''
- Main level
- Other 34' x 8'
- 4pc Ensuite bath 13'11'' x 8'5''
- Great room 16'7'' x 13'10''
- Other 22' x 23'
- Other 7'8'' x 18'10''
- Dining room 13'3'' x 12'5''
- Other 9'5'' x 4'8''
- Primary Bedroom 13'11'' x 11'11''
- Kitchen 14'2'' x 20'10''

