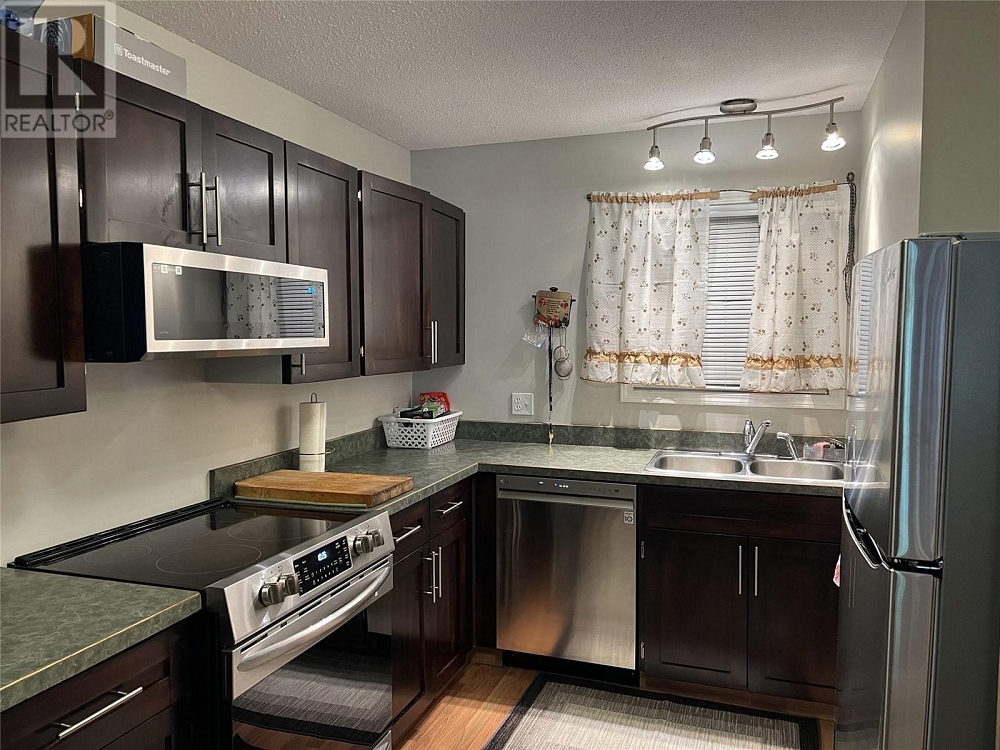1870 Parkinson Way Unit# 209 Kelowna, British Columbia V1Y8C9
$475,000
Description
Welcome to your new home at this top floor, corner unit, a true gem in every sense. This residence seamlessly blends modern updates with a convenient location to offer you the epitome of comfort and accessibility. Step inside to discover the brand new heat pump and air conditioner, ensuring year-round comfort and peace of mind. The updated kitchen boasts gleaming stainless steel appliances, adding a touch of elegance to your culinary endeavors. With the largest floor plan in the building, you'll find ample space to live and entertain effortlessly. The generously sized rooms are wonderfully spacious, but the master bedroom truly steals the show with its oasis of relaxation, complete with a private 3-piece ensuite. One of the highlights of this property is the expansive covered deck, ideal for savoring your morning coffee or hosting delightful gatherings with friends and family. Additionally, a separate storage area ensures you have plenty of space for all your belongings. Situated in a prime location next to the popular Parkinson Rec Centre, you'll have easy access to a myriad of amenities including fitness facilities, pool, sports courts, and community events. Plus, shopping centers and convenient transportation options are just a stone's throw away, making errands and commutes a breeze. Don't let this opportunity pass you by – seize the chance to call this remarkable property your (id:6770)

Overview
- Price $475,000
- MLS # 10304499
- Age 1976
- Stories 1
- Size 1217 sqft
- Bedrooms 2
- Bathrooms 2
- Exterior Wood siding
- Cooling Central Air Conditioning, Heat Pump
- Appliances Refrigerator, Dishwasher, Dryer, Range - Electric, Microwave, Washer
- Water Municipal water
- Sewer Municipal sewage system
- Flooring Carpeted, Laminate, Vinyl
- Listing Office Royal LePage Kelowna
Room Information
- Main level
- 4pc Bathroom 10' x 5'
- Bedroom 11'11'' x 11'2''
- Primary Bedroom 17' x 11'6''
- Kitchen 13'6'' x 9'6''
- Dining room 10' x 8'6''
- Living room 16'6'' x 13'6''


















