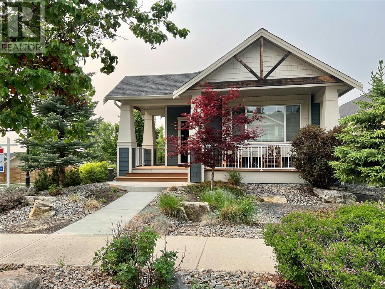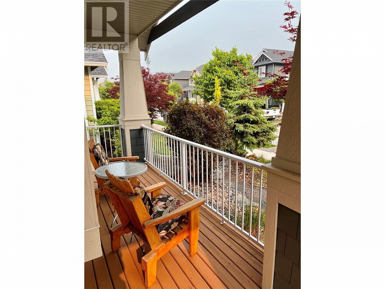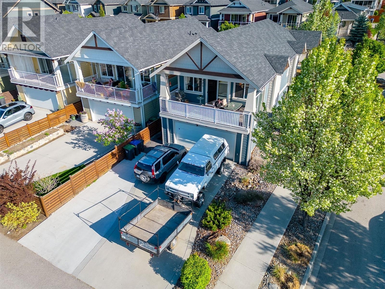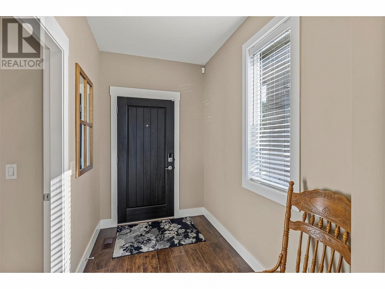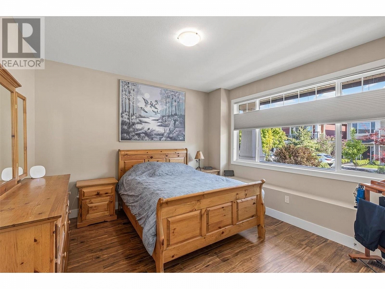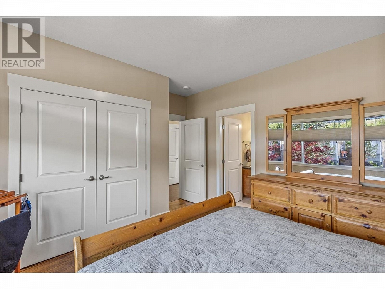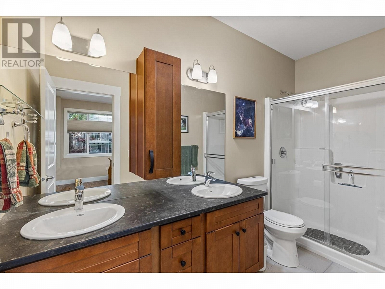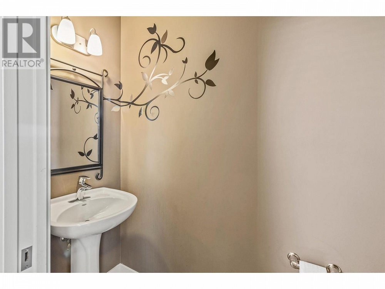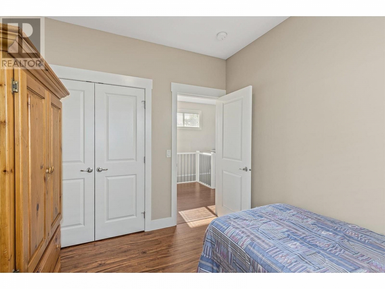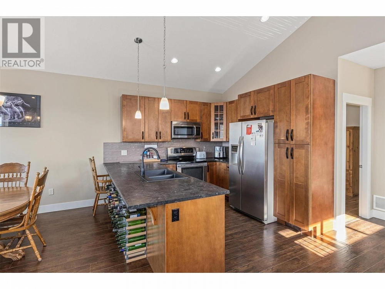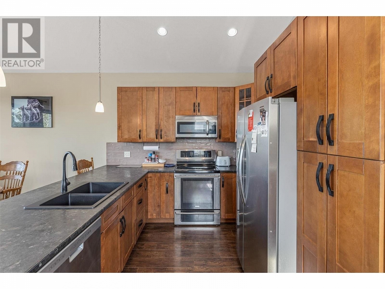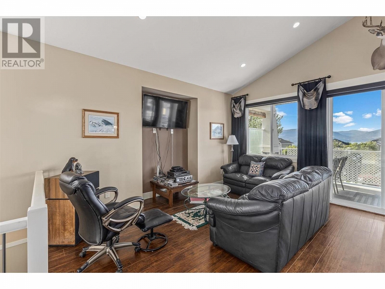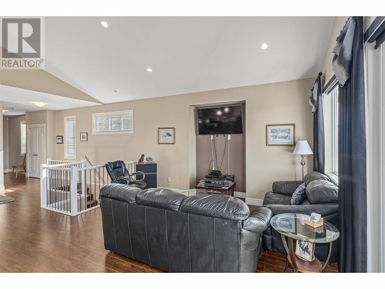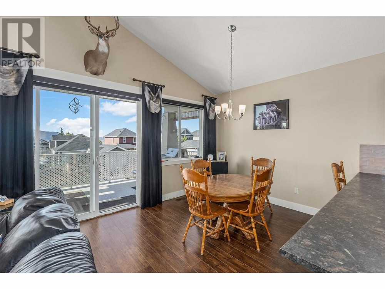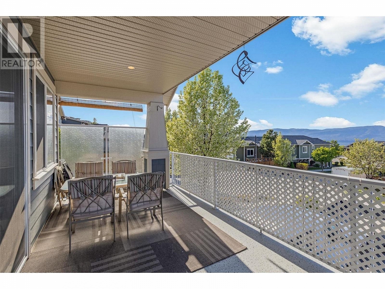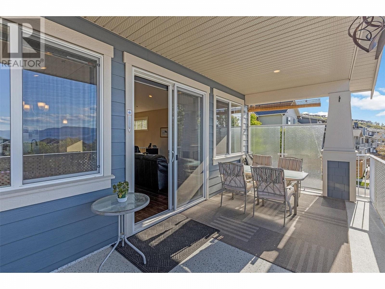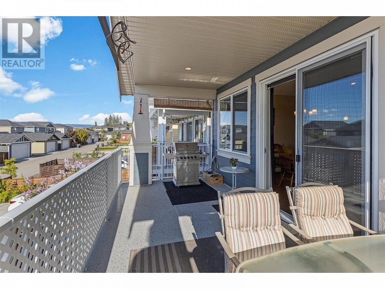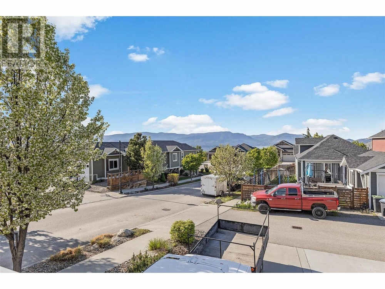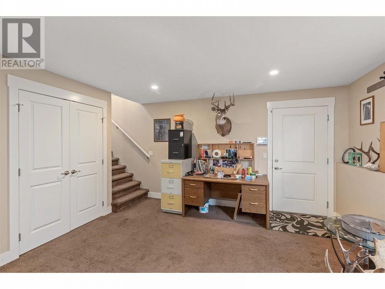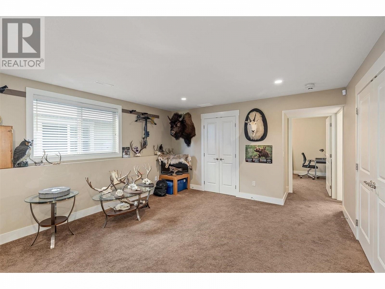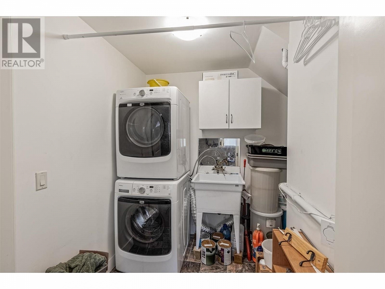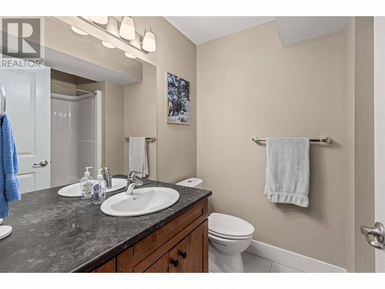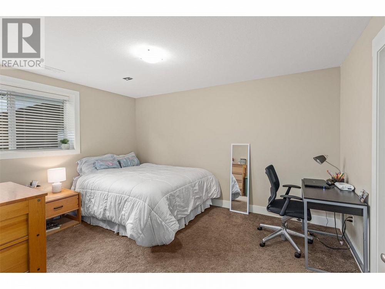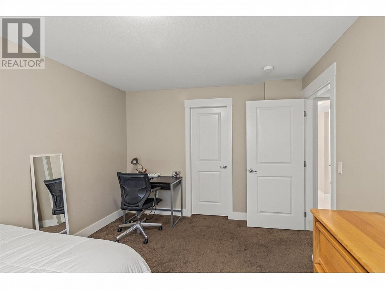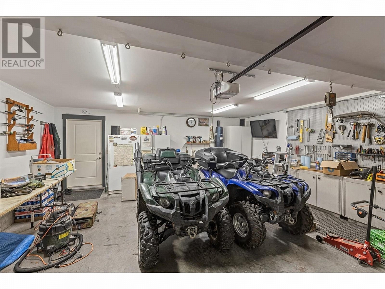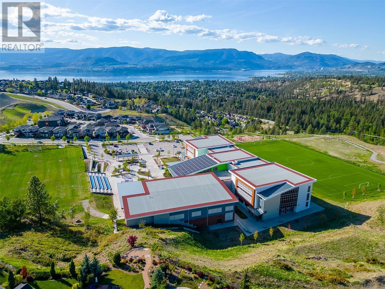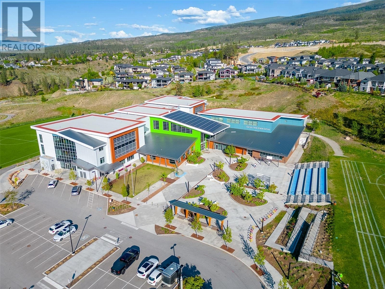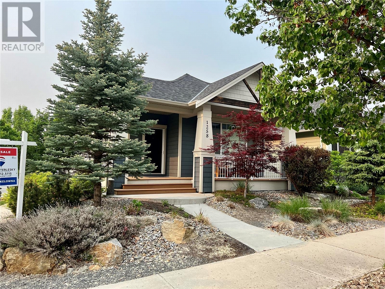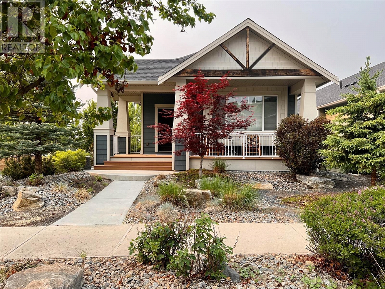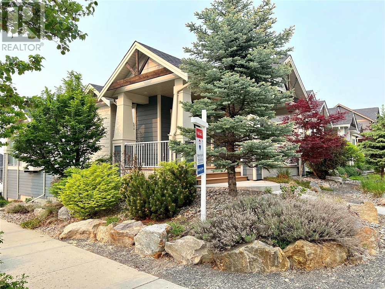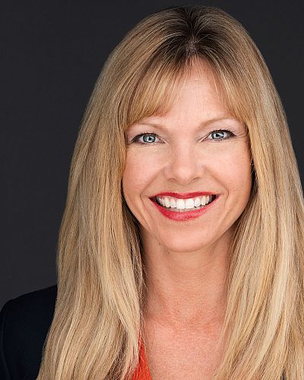1258 Bergamot Avenue Kelowna, British Columbia V1W5K5
$880,000
Description
Fabulous family home in The Ponds! Desirable rancher style home has main level open concept. 3 bedrooms, 2.5 bathrooms with 1770 sqft spanning two floors. Kitchen features soft closing shaker cabinets, stainless steel appliances & breakfast bar seating. Vaulted ceilings in the Living room, dining room and Kitchen brings in natural light. Main level Master bedroom has a 4 piece ensuite, featuring a glass enclosed shower surround. In the finished lower level is the Rec room, laundry and 3rd bedroom or Guest room. This home is ideal for First time buyers, Parents with teenagers, Professionals and Retirees. Situated on a corner lot providing ample additional parking. Low maintenance Xeriscape yard gives you more free time to explore the Okanagan. Tons of hiking trails, natural ponds, and waterfalls will keep you active right out your back door in the Upper Mission. Incredible Townhouse alternative! (id:6770)

Overview
- Price $880,000
- MLS # 10303461
- Age 2013
- Stories 2
- Size 1770 sqft
- Bedrooms 3
- Bathrooms 3
- Attached Garage: 2
- Exterior Composite Siding
- Cooling Heat Pump
- Appliances Refrigerator, Dishwasher, Dryer, Range - Electric, Washer
- Water Municipal water
- Sewer Municipal sewage system
- Flooring Carpeted, Laminate, Linoleum
- Listing Office RE/MAX Kelowna
- View City view, View (panoramic)
- Landscape Features Landscaped, Underground sprinkler
Room Information
- Basement
- Bedroom 13'11'' x 10'7''
- Laundry room 5'8'' x 5'2''
- Great room 17'1'' x 13'5''
- Main level
- Bedroom 10'6'' x 9'0''
- 4pc Ensuite bath Measurements not available
- Primary Bedroom 12'4'' x 11'7''
- Dining room 10'6'' x 9'6''
- Kitchen 10'0'' x 9'10''
- Living room 14'8'' x 11'4''
- Foyer 8'2'' x 5'4''

