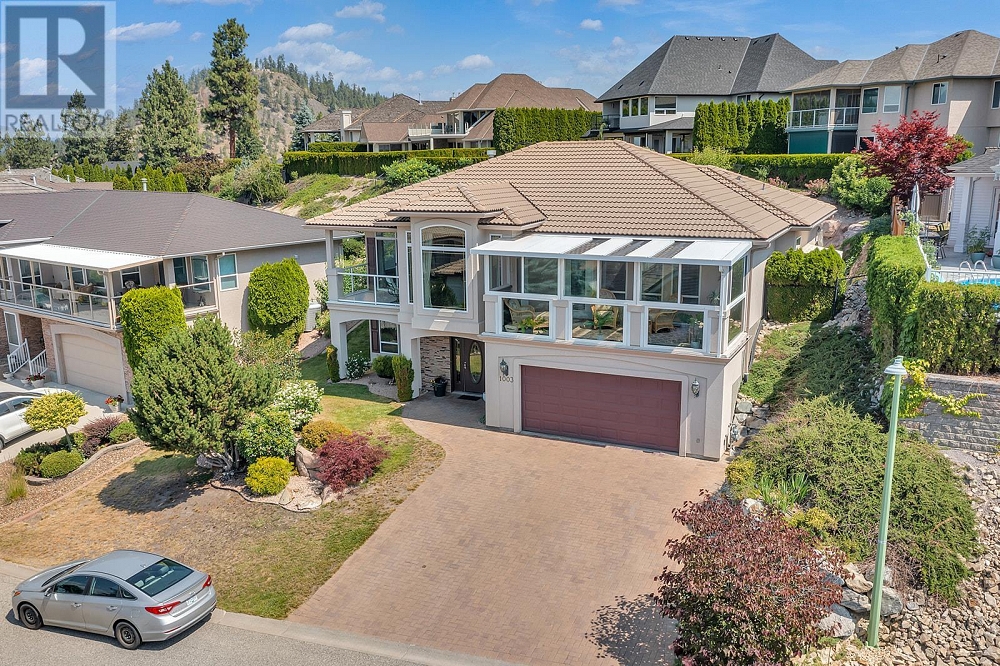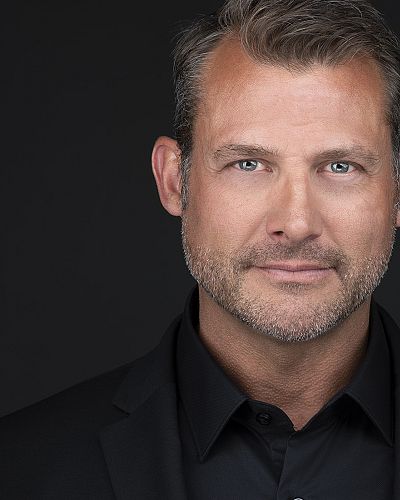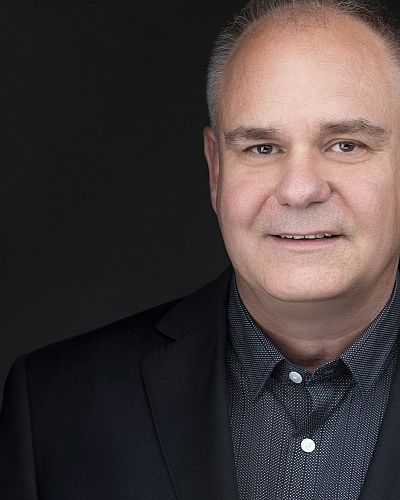1003 Skeena Drive Kelowna, British Columbia V1V2K6
$1,364,900
May 5, 12:00 pm - 2:00 pm
Description
OPEN HOUSE - MAY 5, 2024 - 12PM - 2PM Beautiful and spacious 4-bed, 3-bath family home in Dilworth Mountain with breathtaking views of Okanagan Lake and the surrounding valley. Great location on a quiet street, close to schools, parks, golf courses, downtown Kelowna, the airport, dining options, shopping centers, and beaches. With its open-concept design, this 3200 sq ft house offers plenty of space for families. The gourmet kitchen boats granite countertops, gas range, 2 wall ovens, and dining space for both casual and formal meals. The primary bedroom is a true sanctuary, including a 5 piece ensuite, a walk-in closet, and access to a charming 200 sq ft sunroom, ideal to enjoy a morning coffee while admiring the stunning lake and valley views. The professionally landscaped yard and pool deck is perfect for family fun, entertaining, and relaxation. This property showcases the best why people want to call Kelowna home - stunning views, impeccable outdoor space, saltwater pool, space for entertaining and guests, and a convenient location. Now is your opportunity to live the life you've always dreamed of. (id:6770)

Overview
- Price $1,364,900
- MLS # 10303909
- Age 1999
- Stories 2
- Size 3200 sqft
- Bedrooms 4
- Bathrooms 3
- Attached Garage: 2
- Exterior Stucco
- Cooling Central Air Conditioning
- Appliances Refrigerator, Dishwasher, Dryer, Range - Gas, Microwave, Washer, Oven - Built-In
- Water Municipal water
- Sewer Municipal sewage system
- Flooring Carpeted, Hardwood, Tile
- Listing Office RE/MAX Kelowna
- View Lake view, Mountain view, Valley view, View (panoramic)
- Fencing Fence
- Landscape Features Underground sprinkler
Room Information
- Basement
- Den 12'11'' x 14'
- Storage 6'7'' x 6'4''
- Bedroom 14'5'' x 12'8''
- Laundry room 12'9'' x 10'11''
- 3pc Bathroom 9' x 8'4''
- Family room 15'8'' x 14'7''
- Bedroom 16'3'' x 11'3''
- Main level
- 5pc Ensuite bath 13'3'' x 13'11''
- Sunroom 22'6'' x 9'
- 3pc Bathroom 10'10'' x 6'4''
- Primary Bedroom 20'1'' x 22'1''
- Dining nook 15'6'' x 16'
- Bedroom 10'11'' x 11'7''
- Living room 22'3'' x 13'6''
- Kitchen 12'9'' x 20'1''





















































