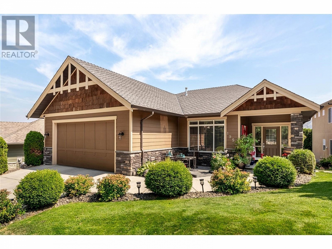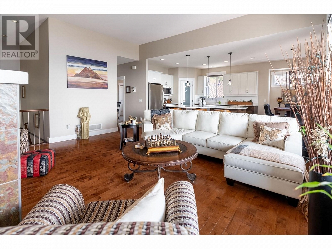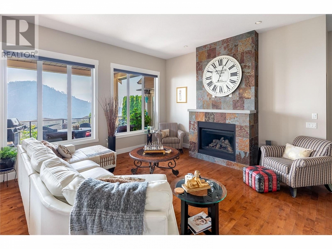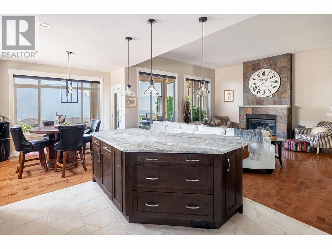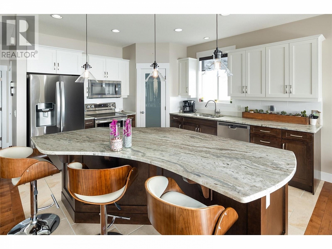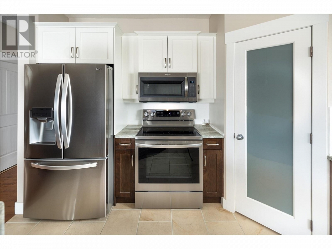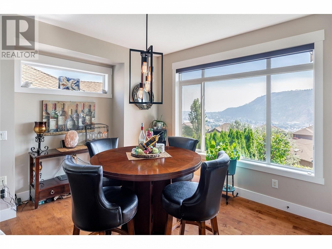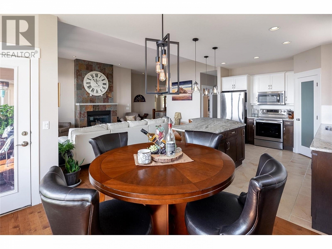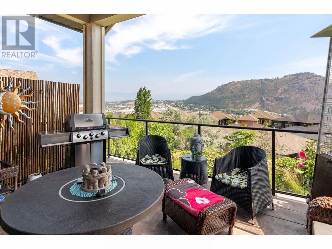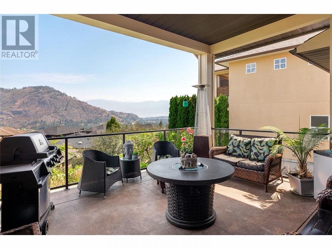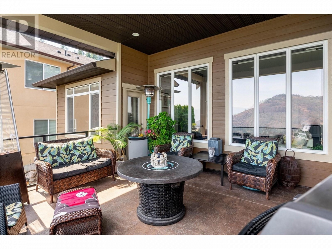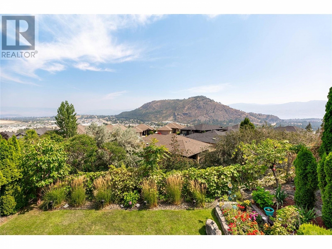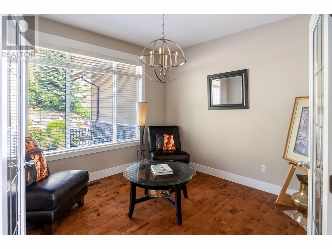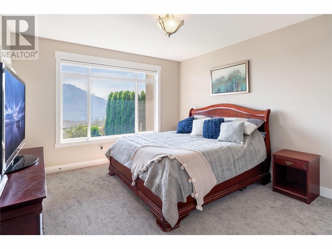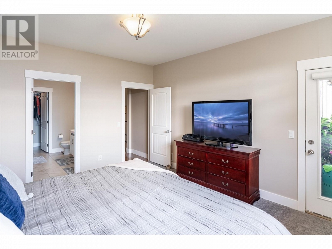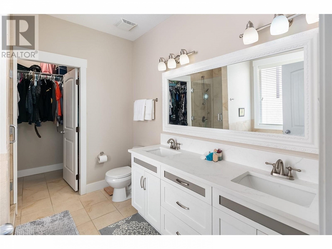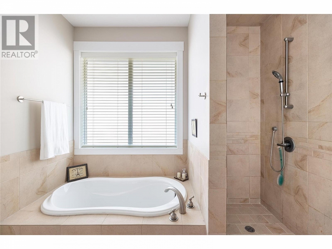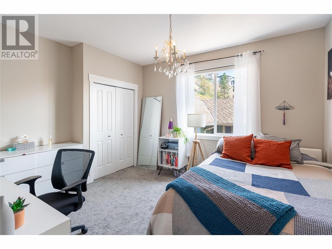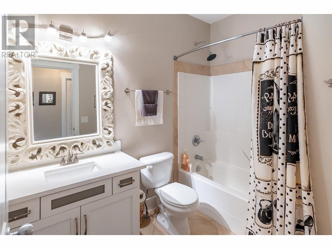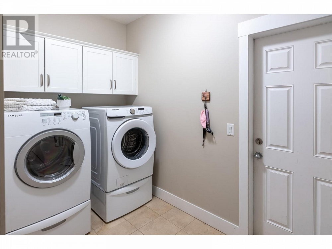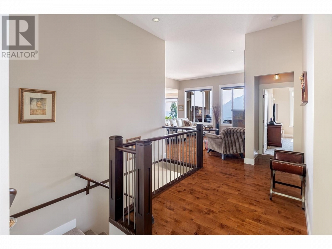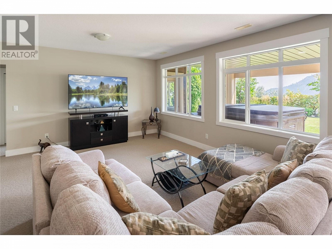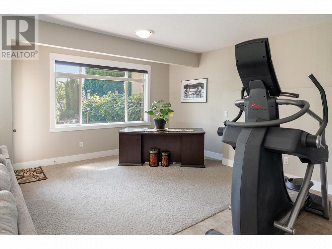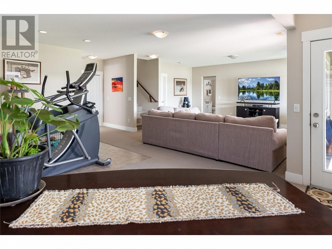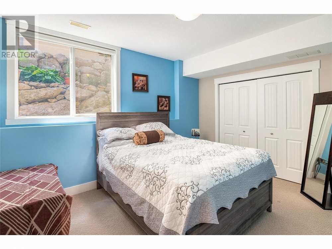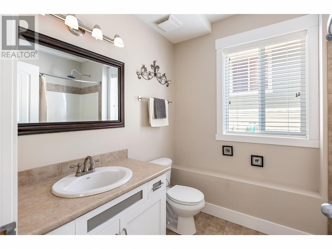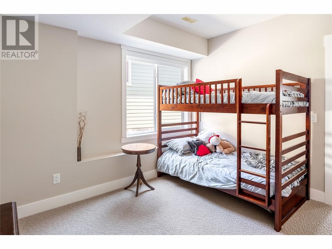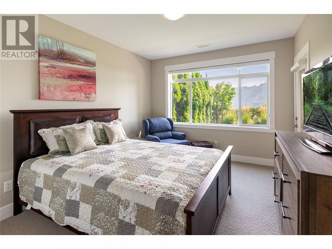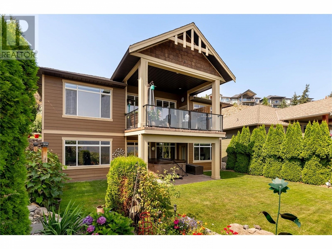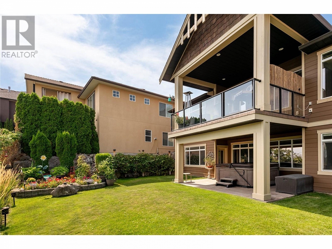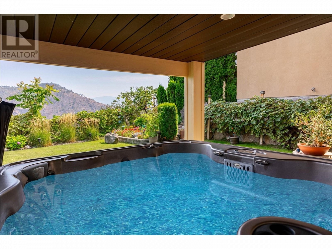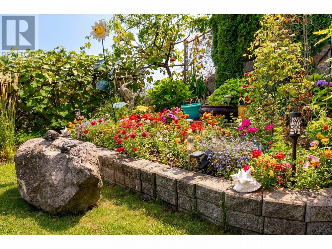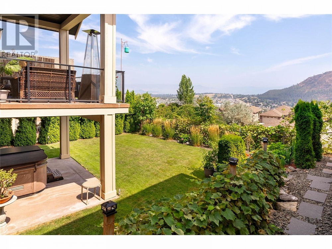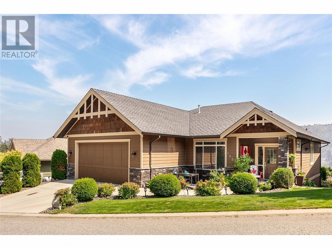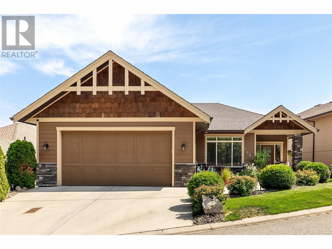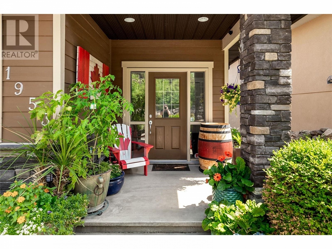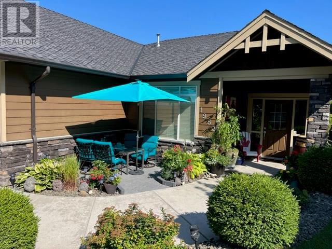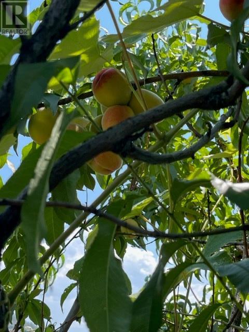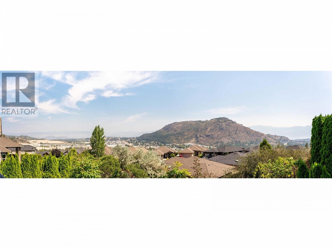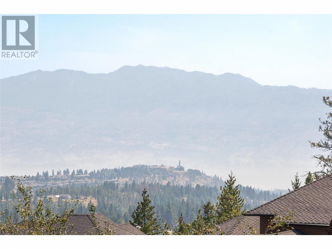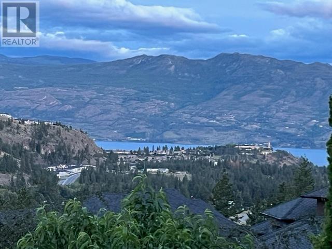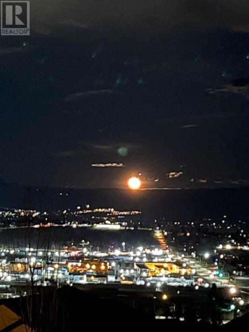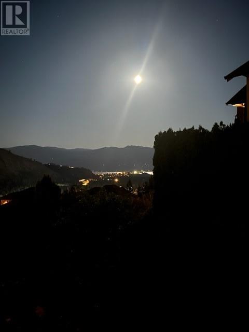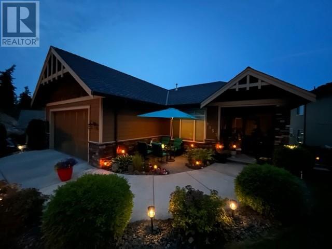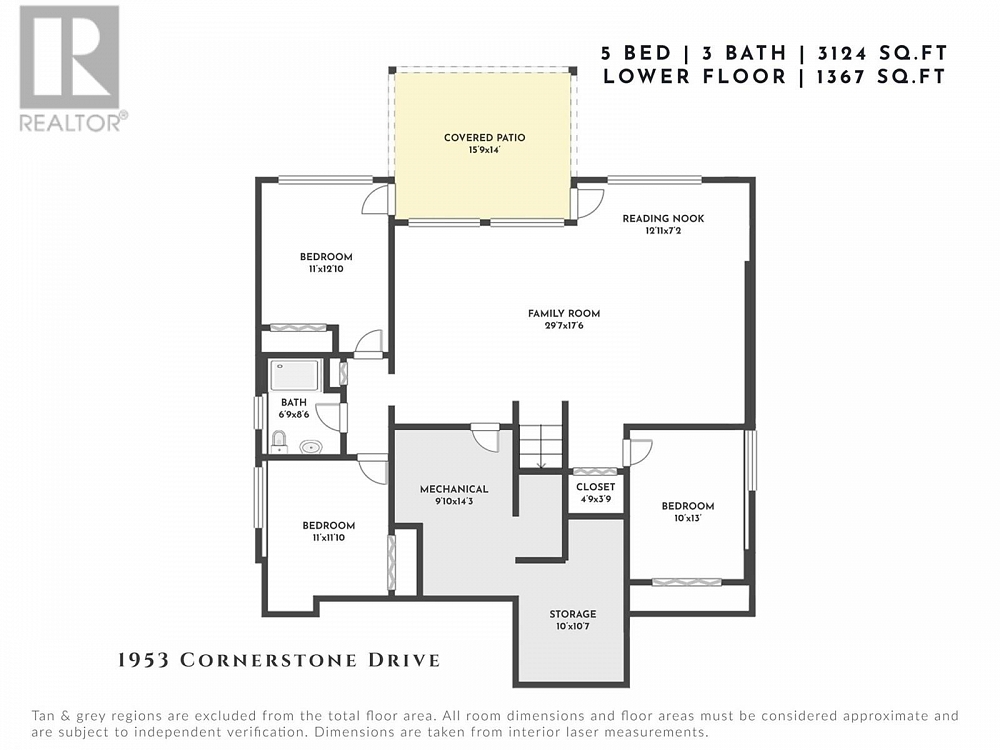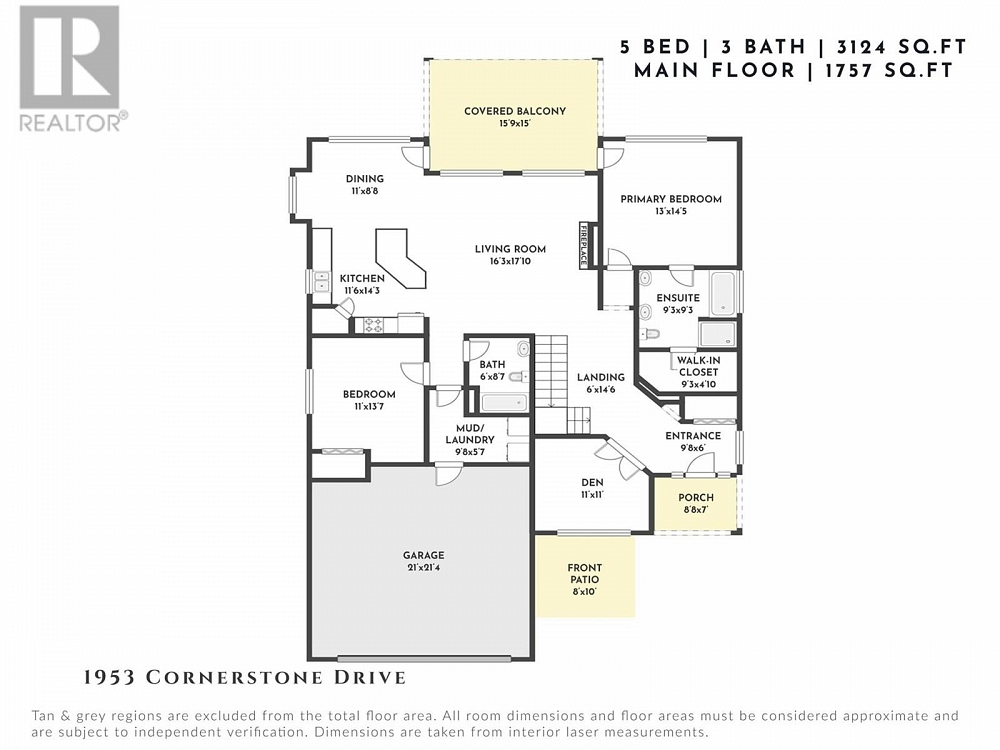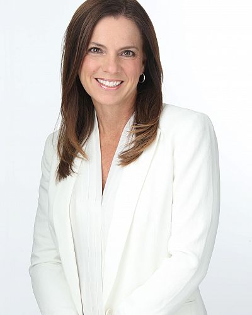1953 Cornerstone Drive West Kelowna, British Columbia V4T2Y3
$1,125,000
Description
Nestled within the gated community of The Highlands, this residence presents the epitome of luxurious family living. Boasting 5 beds & 3 baths this versatile & spacious home offers an open-concept floor plan tailored perfectly for growing families. Brand new natural stone countertops exude sophistication & provide ample space for culinary creations & gatherings, while stainless steel appliances enhance both form & function. The open concept kitchen seamlessly blends with the living room & family sized dining area. The living room boasts a floor-to-ceiling fireplace, serving as the heart of the home. Expansive windows invite abundant natural light, creating a bright & airy atmosphere. The large covered deck space offers the perfect space to take in breathtaking mountain views. The versatile layout of this home has been meticulously designed to cater to all stages of family life. The main floor features a den/office & two additional bedrooms. Downstairs you will find a large rec space & three more bedrooms, ensuring everyone in the family enjoys their private space. Plus a new high efficiency furnace, A/C & hot water tank. Step outside to discover the fully landscaped & irrigated low maintenance yard. The crowning jewel of the outdoor space is the hot tub, offering a private oasis to unwind while being surrounded by the beauty of nature. With a versatile layout perfect for families, upscale finishes & awe-inspiring views, this home encapsulates the epitome of modern luxury! (id:6770)

Overview
- Price $1,125,000
- MLS # 10304255
- Age 2008
- Stories 2
- Size 3124 sqft
- Bedrooms 5
- Bathrooms 3
- Attached Garage: 2
- Exterior Stone, Stucco
- Cooling Central Air Conditioning
- Water Irrigation District
- Sewer Municipal sewage system
- Flooring Carpeted, Hardwood, Tile
- Listing Office RE/MAX Kelowna - Stone Sisters
- View Mountain view, Valley view, View (panoramic)
- Landscape Features Landscaped, Underground sprinkler
Room Information
- Basement
- Bedroom 11'0'' x 12'10''
- Bedroom 11'0'' x 11'10''
- Bedroom 10'0'' x 13'0''
- Dining nook 12'11'' x 7'2''
- Family room 29'7'' x 17'6''
- Main level
- Laundry room 9'8'' x 5'7''
- Bedroom 11'0'' x 13'7''
- Dining room 11'0'' x 8'8''
- Kitchen 11'6'' x 14'3''
- 5pc Ensuite bath Measurements not available
- Living room 16'3'' x 17'10''
- Primary Bedroom 13'0'' x 14'5''
- Den 11'0'' x 11'0''

