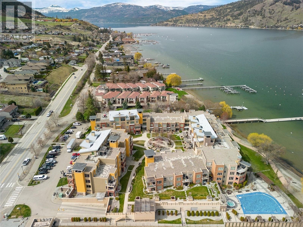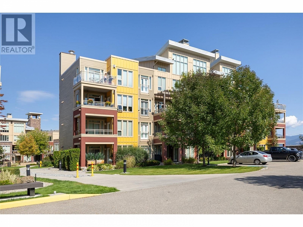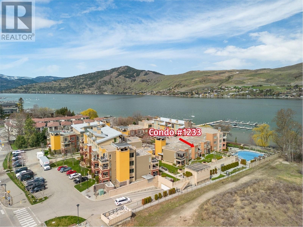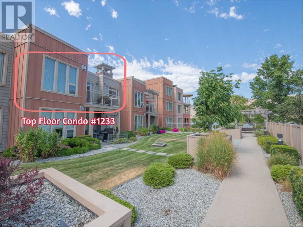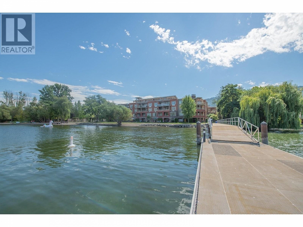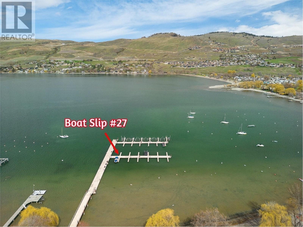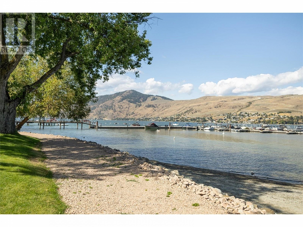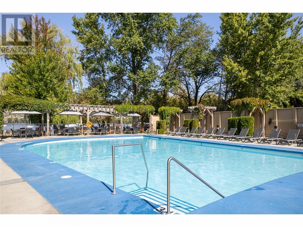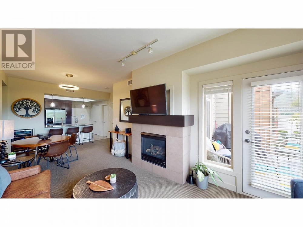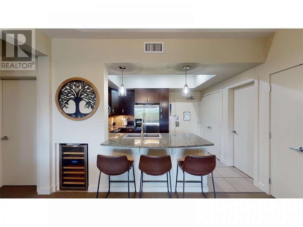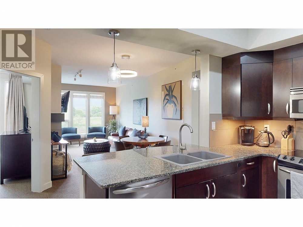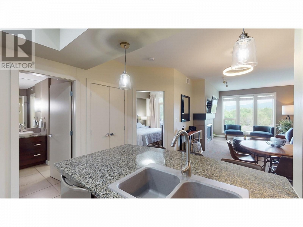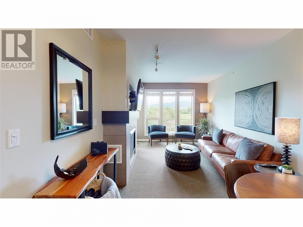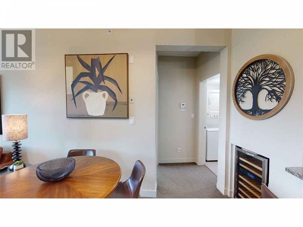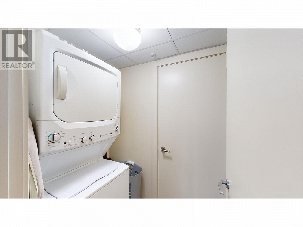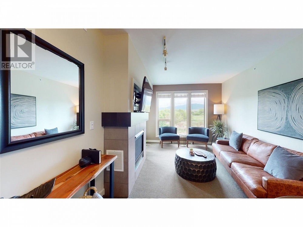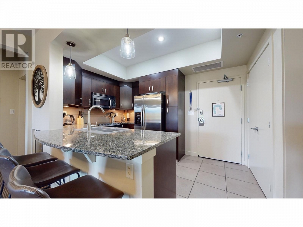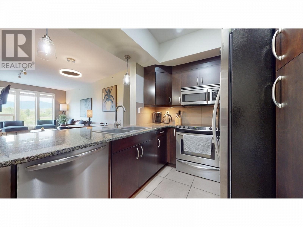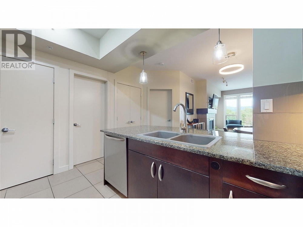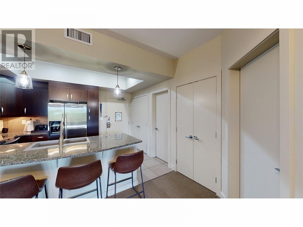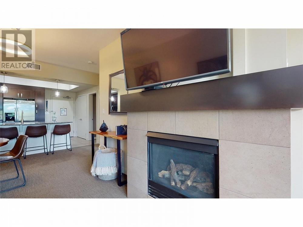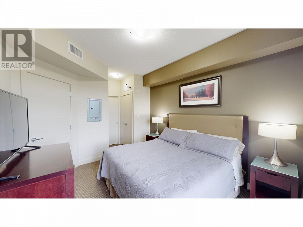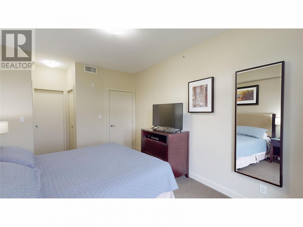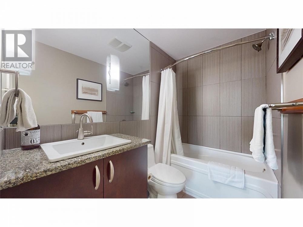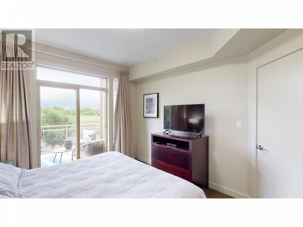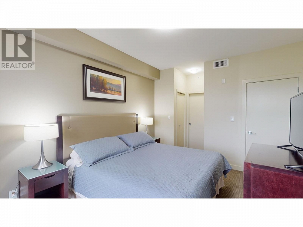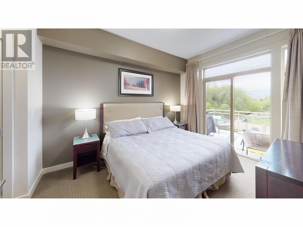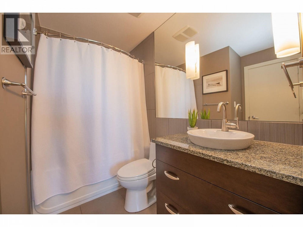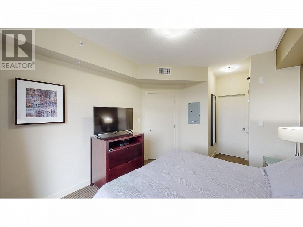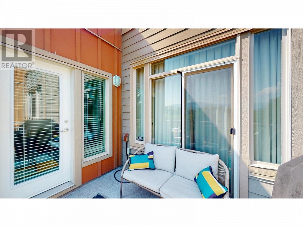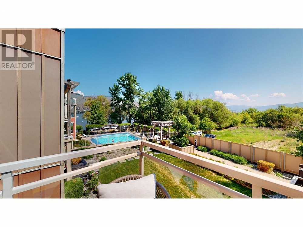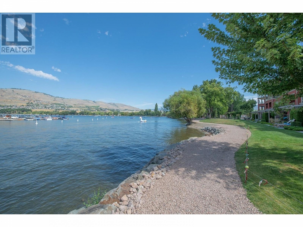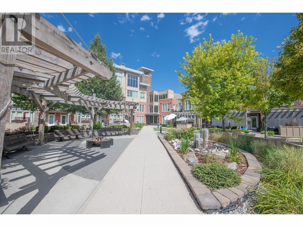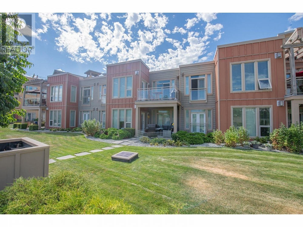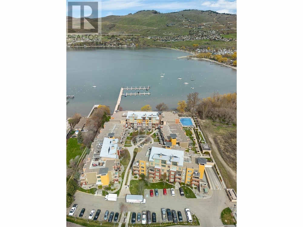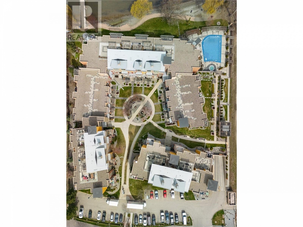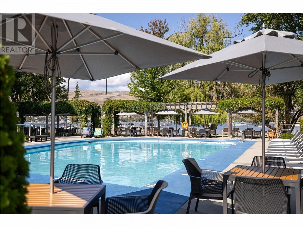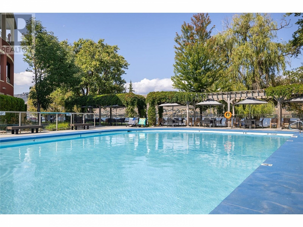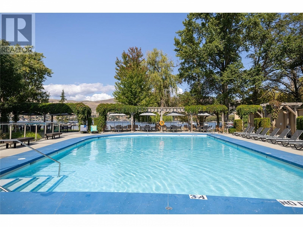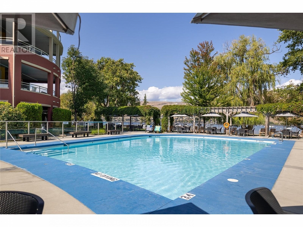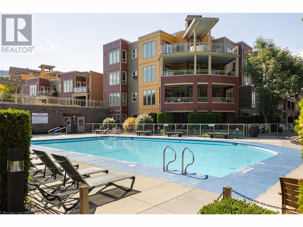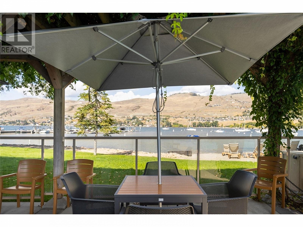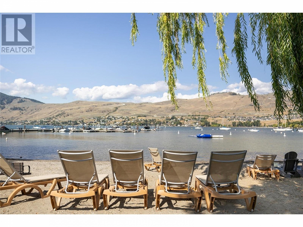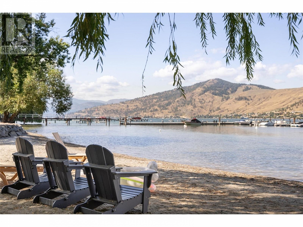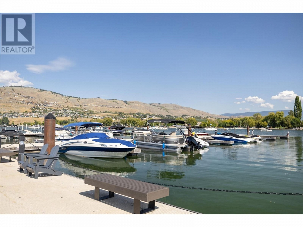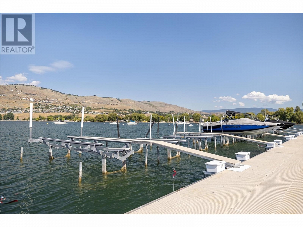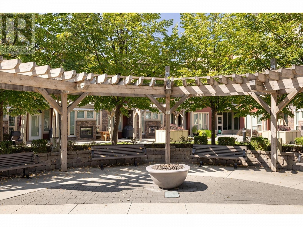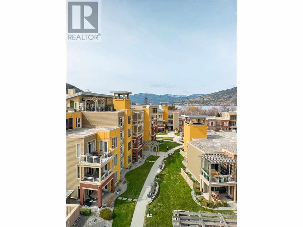7343 Okanagan Landing Road Unit# 1233 Vernon, British Columbia V1H2J6
$629,000
Description
Lakeside Luxury. Top-floor, fully furnished, 2-bedroom, 2-full bathroom condo, complete with a boat slip. Situated in an idyllic location, The Strand Lakeside offers a host of amenities, including a private beachfront, marina, heated pool, year round hot tub, courtyard, underground parking, bike racks and storage lockers. Step inside this beautifully appointed home to discover impressive features such as stunning lake views, high ceilings, a cozy gas fireplace and a gourmet kitchen with granite countertops, stainless-steel appliances and a wine fridge. The furnishings have been tastefully updated. With recent upgrades including a new HVAC system, stacker in-unit washer/dryer and updated plumbing, this unit stands out for its modern comforts. Its top-floor location ensures a peaceful retreat, away from road noise, with the windows and balcony offering picturesque views of the east side courtyard, pool/hot tub area and Okanagan Lake. Beyond the development, residents can enjoy an incredible lifestyle, with convenient access to Golf Courses, Wineries, Silverstar Mountain Resort and only 25 minutes to Kelowna International Airport. The DCC fee has been paid, allowing for year-round living or rental opportunities. Strata fees cover all water, sewer, garbage and gas expenses, ensuring hassle-free ownership. Explore this exceptional property through the 360 Virtual Tour. Schedule a viewing of the unit and discover the unparalleled amenities of this remarkable community today. (id:6770)

Overview
- Price $629,000
- MLS # 10304397
- Age 2006
- Stories 1
- Size 960 sqft
- Bedrooms 2
- Bathrooms 2
- See Remarks:
- Underground: 1
- Cooling Heat Pump
- Water Municipal water
- Sewer Municipal sewage system
- Listing Office Century 21 Assurance Realty Ltd
- View Lake view, Mountain view, Valley view
Room Information
- Main level
- Full bathroom 8'11'' x 7'
- Full ensuite bathroom 7'11'' x 4'11''
- Primary Bedroom 18'5'' x 11'2''
- Kitchen 8'7'' x 12'4''
- Living room 23'8'' x 16'5''

