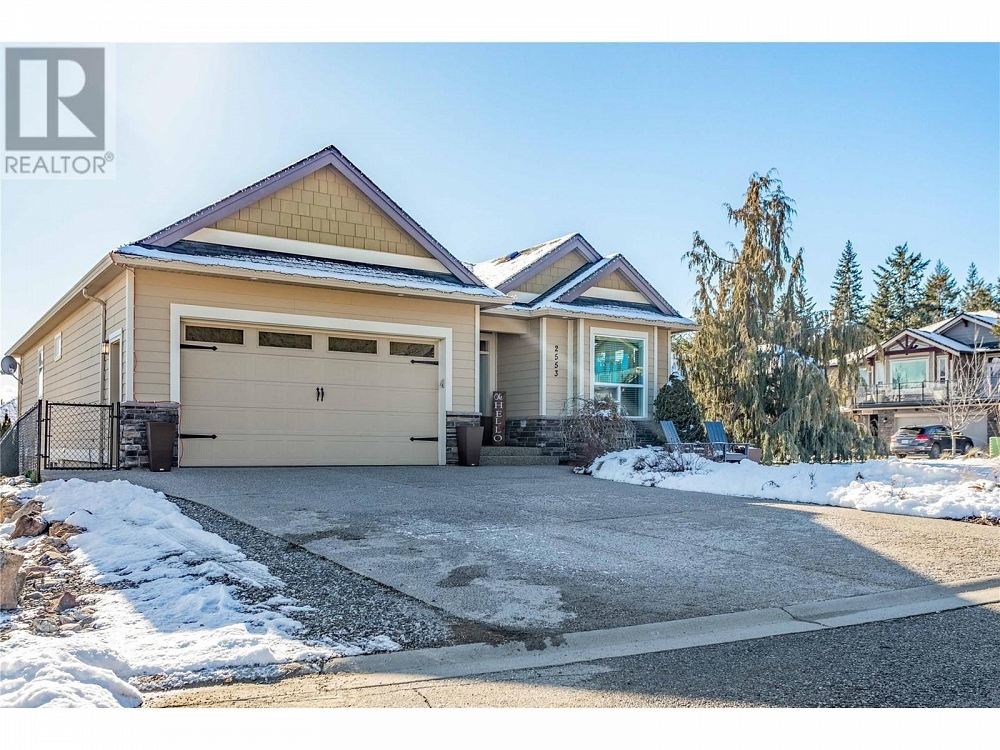2553 Sunny Lake Court Lake Country, British Columbia V4V2P1
$1,097,800
Description
Welcome home to the burgeoning, family-friendly community of The Lakes, nestled amongst the rolling hills of Lake Country. Outdoor enthusiasts, this home is built for you; minutes to hiking/biking trails, three different lakes, several award-winning wineries, fresh-fruit orchards, and world-class golf courses. This well-built, rancher-walk-out style home is situated on a corner lot of a cul-de-sac with a fully fenced, professionally landscaped yard, offering great privacy, room for a pool and outdoor oasis, a spacious deck with gas BBQ line, as well as RV/trailer parking. Inside you will find 4 spacious bedrooms, 3 bathrooms and an entertainer, open-concept floor plan with tons of natural light. This home offers fantastic space for growing/large families or hosting guests with two bedrooms and the main living spaces up and two bedrooms, a bathroom, a family room, a wet bar area and a brand-new, in-law style kitchen area (wired for 220 suite potential) down plus bonus partially finished space perfect for a media room, office, home-gym, art studio or whatever your imagination desires. The lower level is ripe with the opportunity to create a full suite (468 sq ft of partially finished space available to add to your home) with its own separate entrance to have the in-laws live downstairs or generate some income through student rentals or a home-based business. Seize the opportunity to own this slice of paradise; book your showing today! (id:6770)

Overview
- Price $1,097,800
- MLS # 10301948
- Age 2007
- Stories 2
- Size 2565 sqft
- Bedrooms 4
- Bathrooms 3
- See Remarks:
- Attached Garage: 2
- Exterior Other, Composite Siding
- Cooling Central Air Conditioning
- Appliances Refrigerator, Dishwasher, Dryer, Oven - Electric, Range - Electric, Microwave, Washer
- Water Municipal water
- Sewer Municipal sewage system
- Flooring Carpeted, Ceramic Tile, Hardwood
- Listing Office Century 21 Assurance Realty Ltd
- View Mountain view
- Fencing Chain link, Fence
- Landscape Features Landscaped, Underground sprinkler
Room Information
- Additional Accommodation
- Basement
- Utility room 4'6'' x 11'4''
- Office 9'1'' x 7'4''
- 4pc Bathroom 10'10'' x 7'8''
- Bedroom 15'8'' x 11'5''
- Bedroom 14'11'' x 11'4''
- Family room 22'3'' x 23'4''
- Main level
- Pantry 3'9'' x 3'10''
- Mud room 4'8'' x 8'
- Other 6'8'' x 8'
- Laundry room 5'7'' x 8'0''
- 2pc Ensuite bath 6'3'' x 6'2''
- Bedroom 11'0'' x 13'6''
- 4pc Ensuite bath 11'2'' x 9'8''
- Primary Bedroom 16'10'' x 19'0''
- Dining room 8'0'' x 13'1''
- Living room 14'4'' x 23'4''
- Kitchen 14'6'' x 15'6''







































































