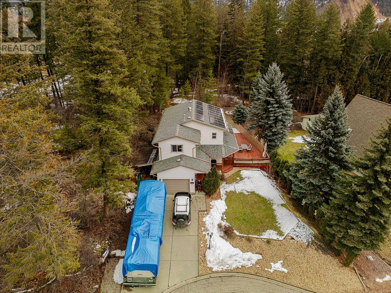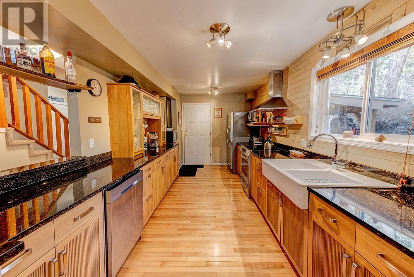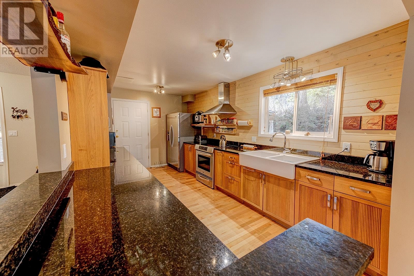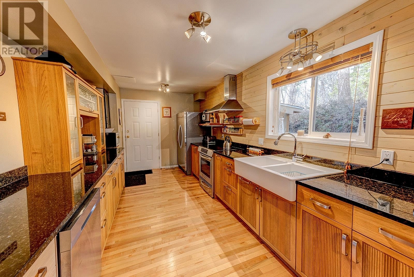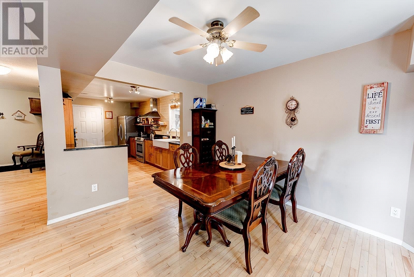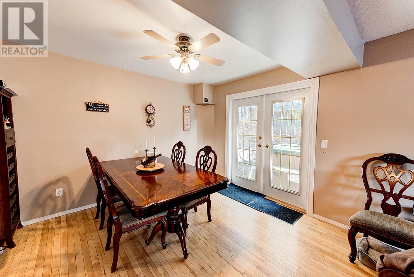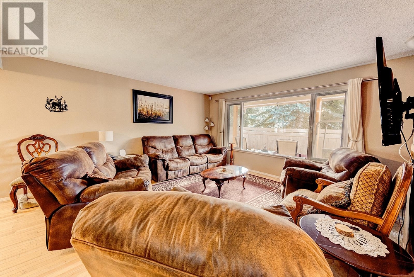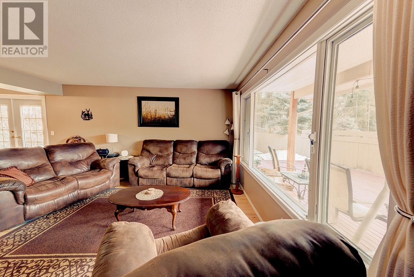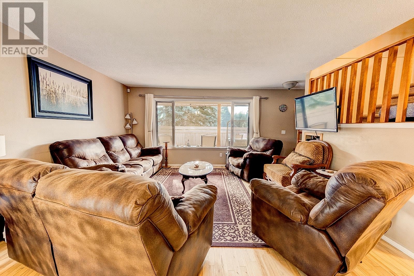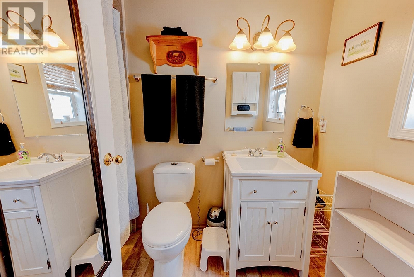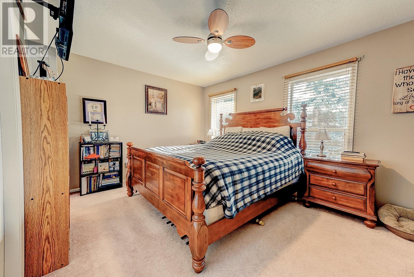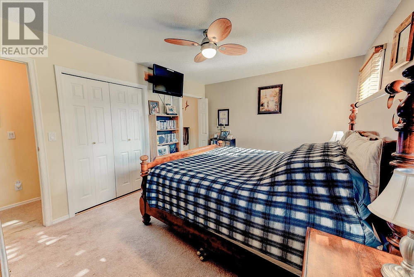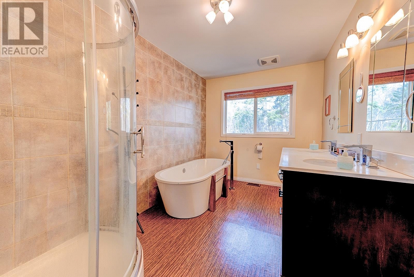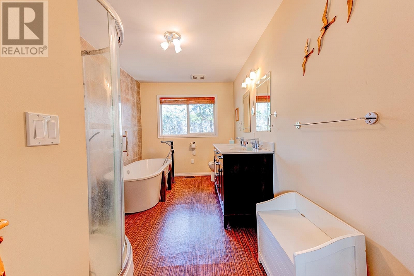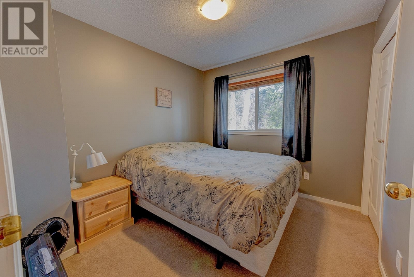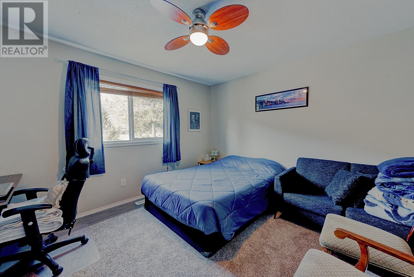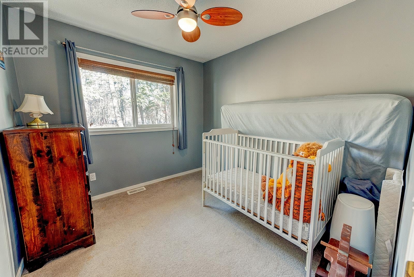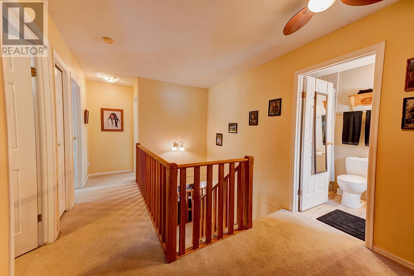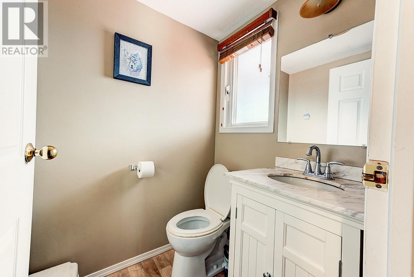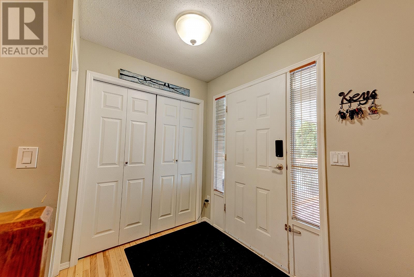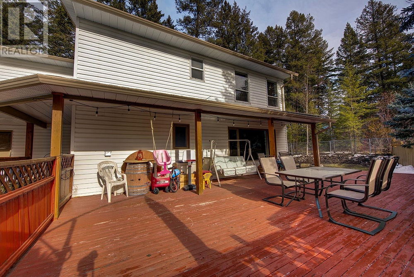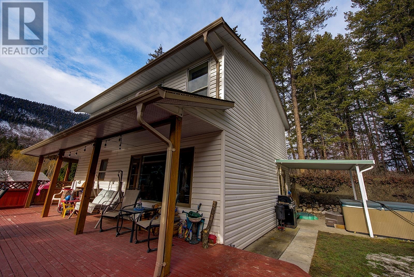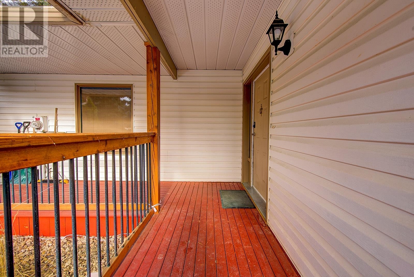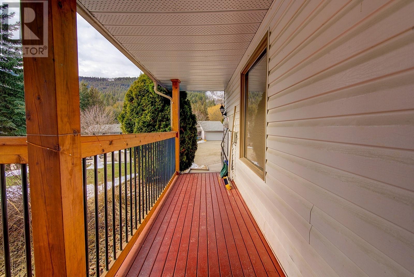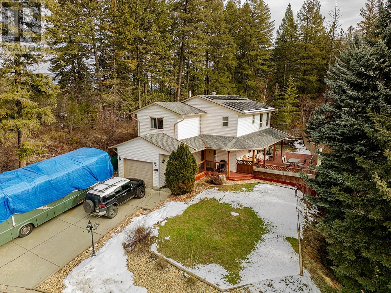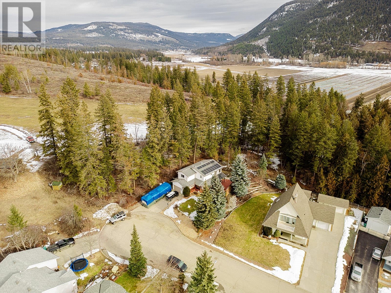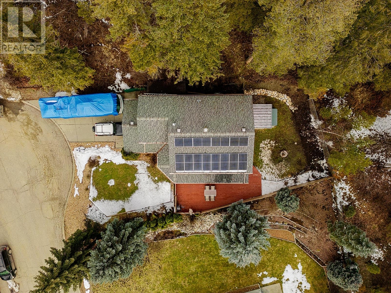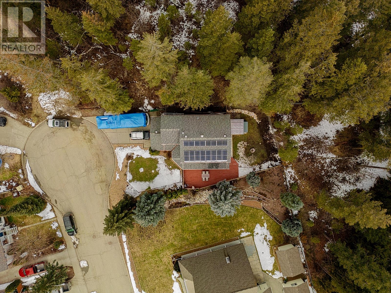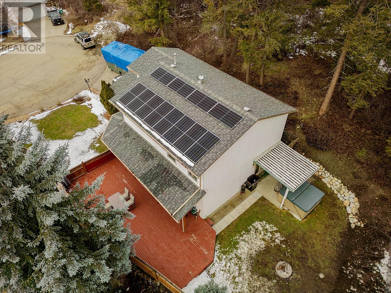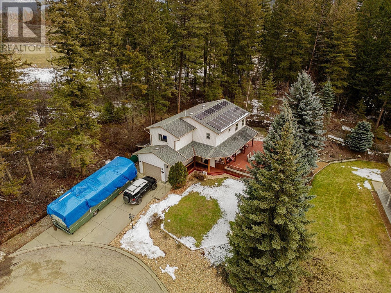2385 Fir Avenue Lumby, British Columbia V0E2G5
$649,900
Description
Wonderful, private, four bedroom family home, which exudes comfort and warm. The inclusion of quality features such as granite countertops, stainless steel appliances, and wood flooring throughout, exemplify the commitment to craftsmanship and timeless appeal. The master bedroom's spacious layout, complete with his and her walk in closets and a luxurious ensuite with dual sinks and a soaking tub, offers a retreat-like experience. Enjoy outdoor living on the expansive wood deck or unwind in the private hot tub on the covered concrete patio. The meticulously landscaped yard features a fire pit, shed, and flower beds, creating a delightful oasis. This well-designed home includes modern conveniences such as a water softener, keyless entry, and a single attached garage with a bonus carport. Recent upgrades, including solar panels, a modern furnace, and on-demand hot water, ensure energy efficiency and comfort. Nestled in a peaceful cul-de-sac setting with a treed backdrop, this home harmoniously combines functionality, style, and tranquility. Welcome home! (id:6770)

Overview
- Price $649,900
- MLS # 10304207
- Age 1991
- Stories 2
- Size 1759 sqft
- Bedrooms 4
- Bathrooms 3
- See Remarks:
- Attached Garage: 1
- RV: 1
- Cooling Central Air Conditioning
- Appliances Refrigerator, Dishwasher, Range - Electric, Hot Water Instant, Hood Fan, Washer & Dryer
- Water Municipal water
- Sewer Municipal sewage system
- Flooring Mixed Flooring
- Listing Office 2 Percent Realty Interior Inc.
- Landscape Features Landscaped, Wooded area
Room Information
- Main level
- 2pc Bathroom ' x '
- Foyer 5'10'' x 9'10''
- Dining room 11'10'' x 9'10''
- Kitchen 16'7'' x 9'4''
- Living room 15' x 14'6''
- Second level
- Bedroom 8'10'' x 10'
- Bedroom 11'7'' x 12'10''
- 4pc Bathroom 5' x 8'9''
- 5pc Ensuite bath 13' x 7'8''
- Primary Bedroom 14'3'' x 11'

