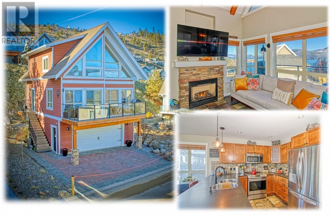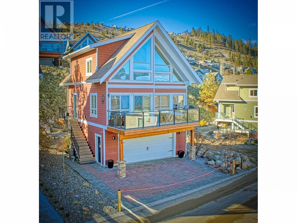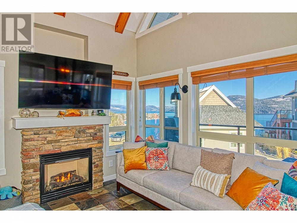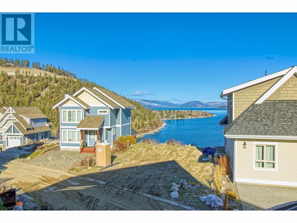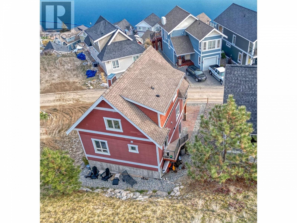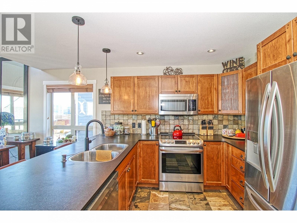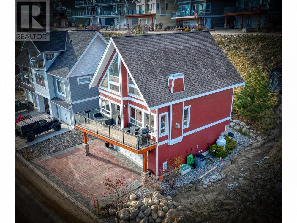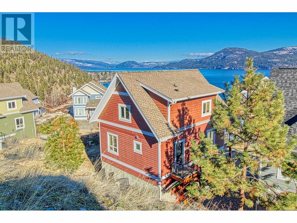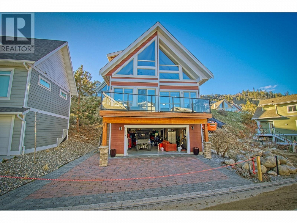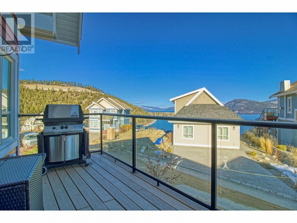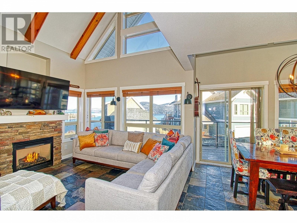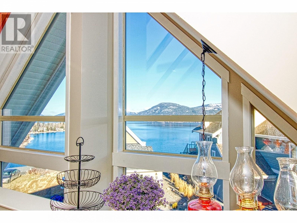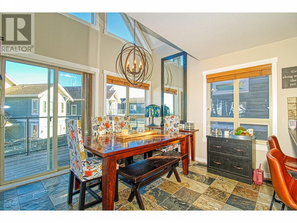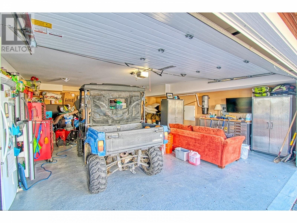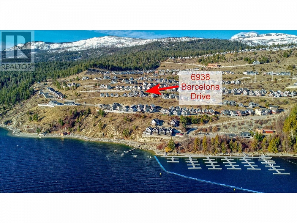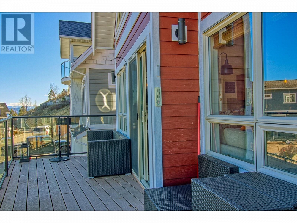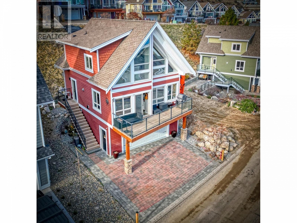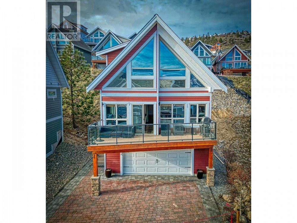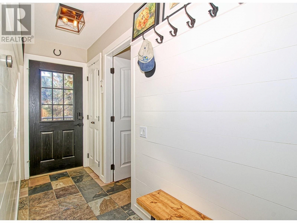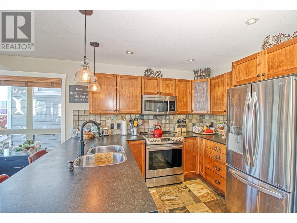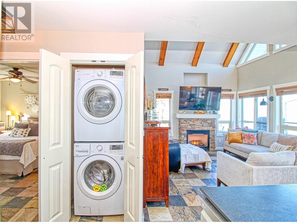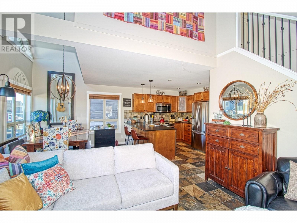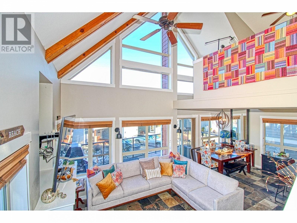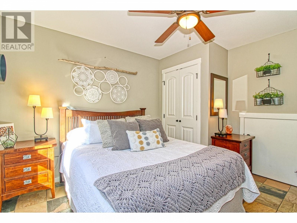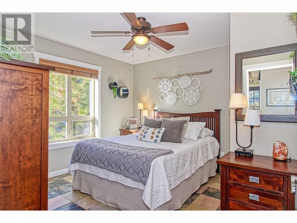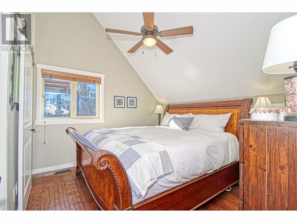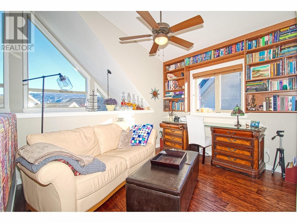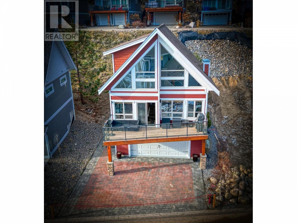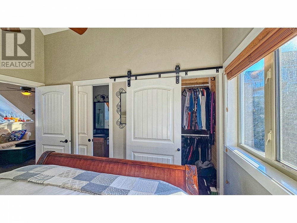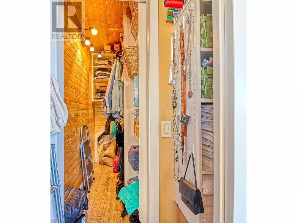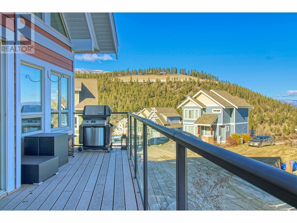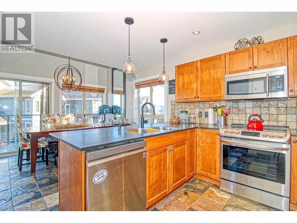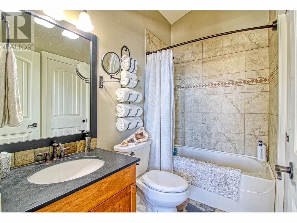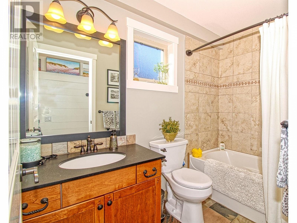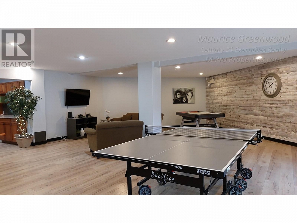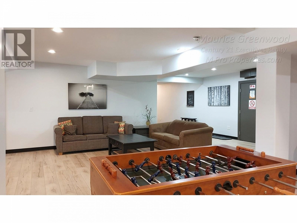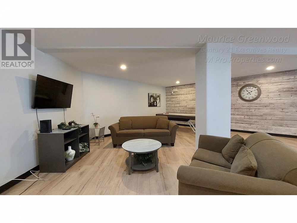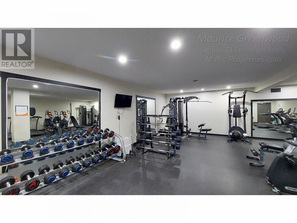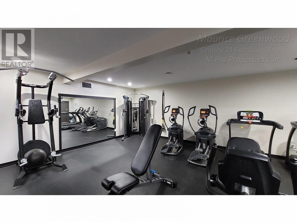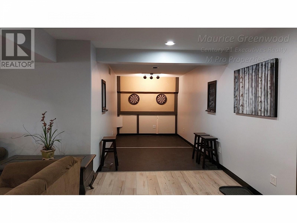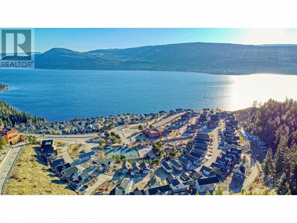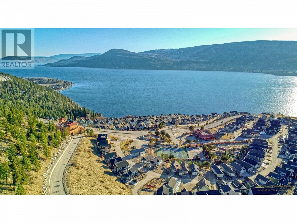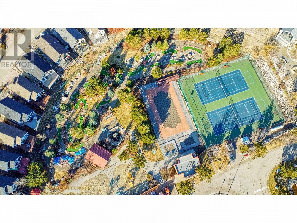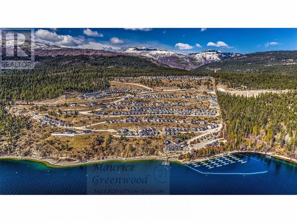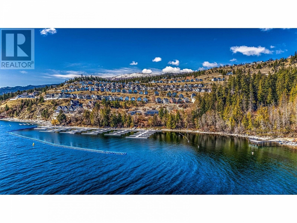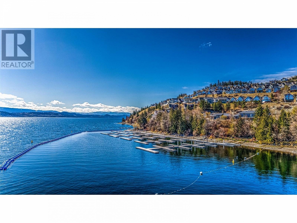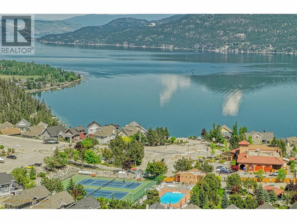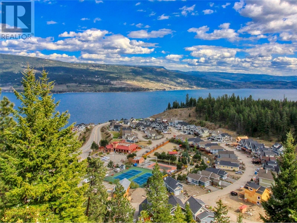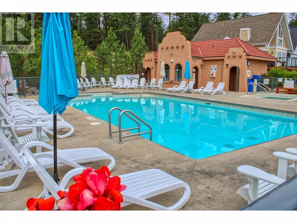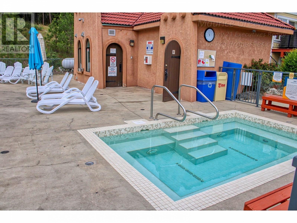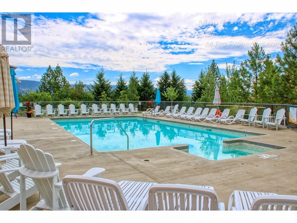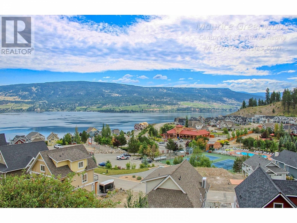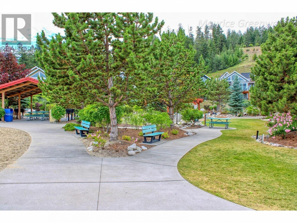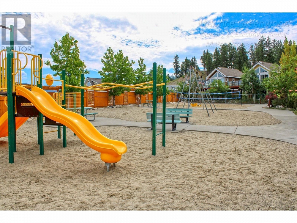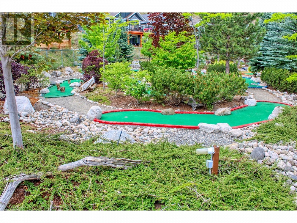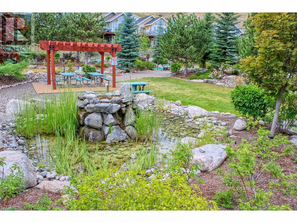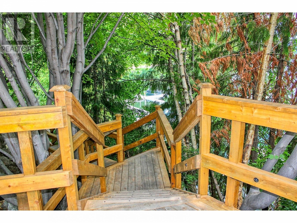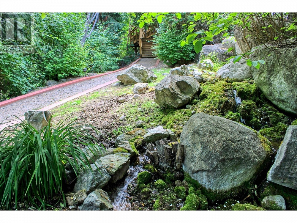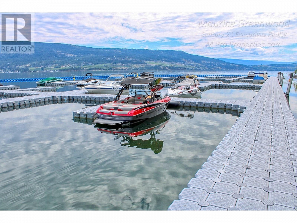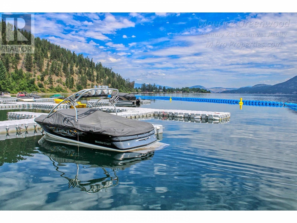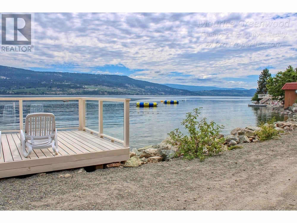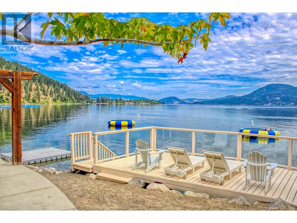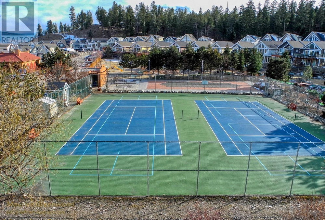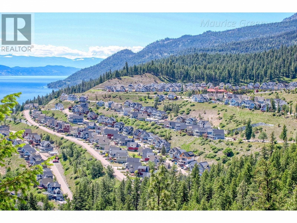6938 Barcelona Drive Unit# 091 Kelowna, British Columbia V1Z3R8
$779,000
Description
Beautiful La Casa Cottage on the popular lower loop close to Lake & Marina. Large GARAGE. LAKE VIEW from BIG DECK, living area & loft. Hard wearing, easy-care Main floor tiled with slate throughout. Nice upgrades with built-in pantry at entry plus large walk-in closet upstairs. La Casa Resort is Freehold ownership, open YEAR-ROUND for you or VACATION RENTAL guests to enjoy (La Casa is in RDCO 'Electoral Area' & unaffected by recent Air bnb restrictions). 3 Bedrooms including the large open plan loft (currently used as library/den. Stone countertops throughout. All kitchen appliances replaced in 2017, full size front load washer/dryer. Hot Water tank replaced. Large bedroom on main floor, even larger primary bedroom upstairs with Jack & Jill en-suite. La Casa has a very strong VACATION RENTAL market. You choose whether to keep for yourself, rent out some of the time or use an on-site company if you want a 'hands-off' investment. La Casa Resort Amenities: Beaches, sundecks, Marina with 100 slips & boat launch, 2 Swimming Pools & 3 Hot tubs, 3 Aqua Parks, Mini golf, Playground, 2 Tennis/Pickleball Courts, Volleyball, FirePits, Dog Beach, Upper View Park and Beach area Gated & Private Security, Owners Lounge, Owners Fitness/Gym Facility. Grocery/liquor store on site plus Restaurant. (id:6770)

Overview
- Price $779,000
- MLS # 10304235
- Age 2006
- Stories 2.5
- Size 1076 sqft
- Bedrooms 3
- Bathrooms 2
- Attached Garage: 2
- Exterior Composite Siding
- Cooling Central Air Conditioning
- Appliances Dishwasher, Dryer, Range - Gas, Microwave, Washer
- Water Private Utility
- Sewer Municipal sewage system
- Flooring Hardwood, Slate
- Listing Office Century 21 Executives Realty Ltd
- View Lake view, Mountain view, View (panoramic)
- Fencing Not fenced
- Landscape Features Landscaped, Wooded area, Underground sprinkler
Room Information
- Main level
- Dining room 10'4'' x 11'2''
- Living room 12'8'' x 11'10''
- 3pc Bathroom 8' x 5'
- Bedroom 11'5'' x 11'7''
- Second level
- Primary Bedroom 14'1'' x 11'7''
- 4pc Bathroom 8'6'' x 5'

