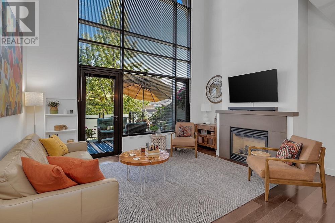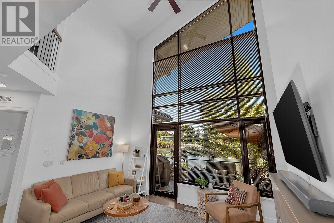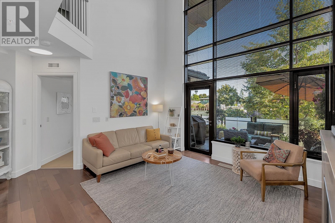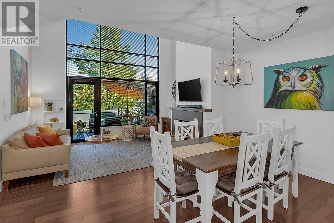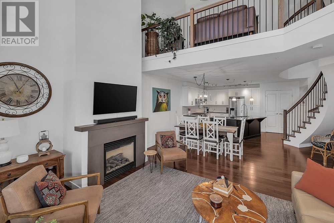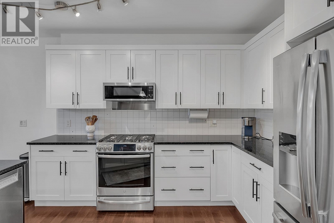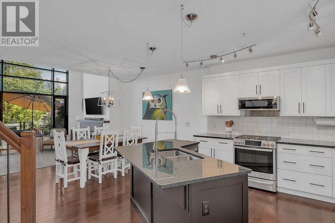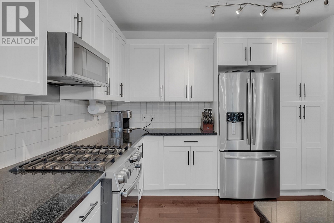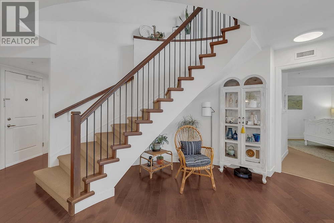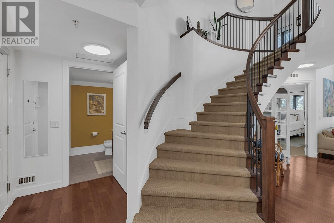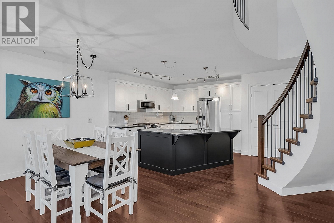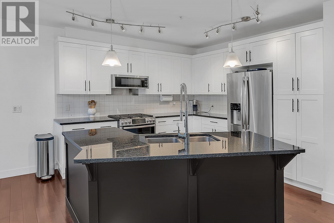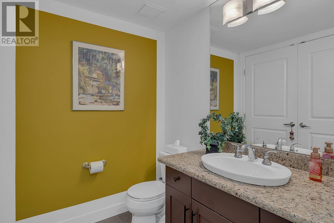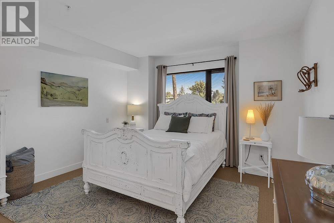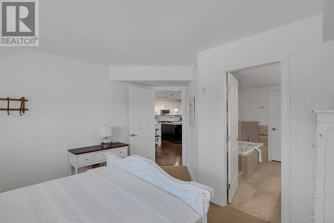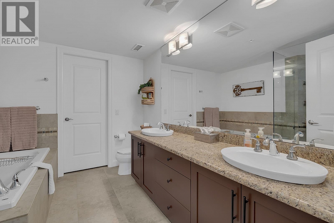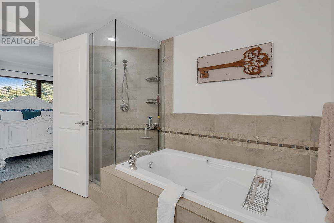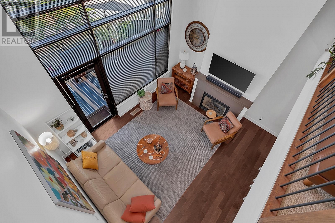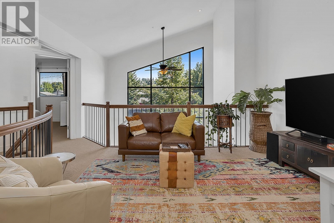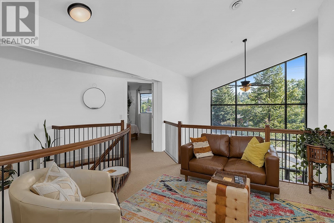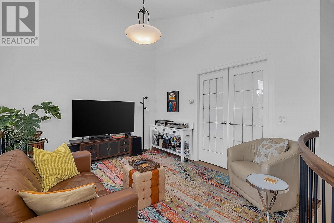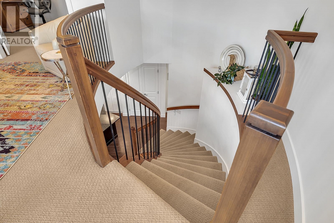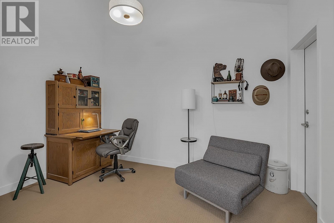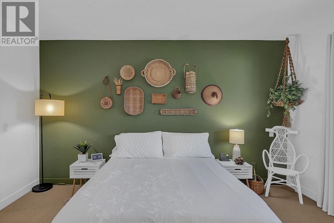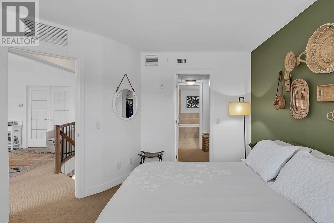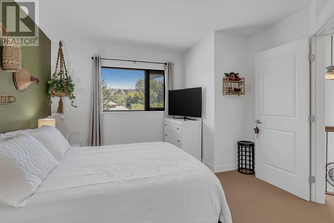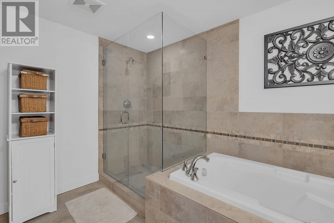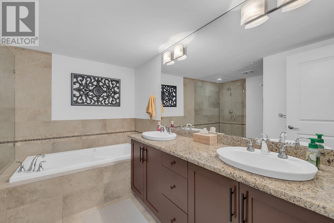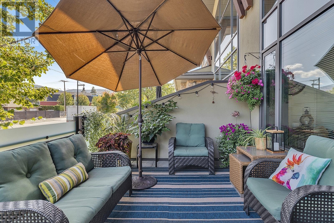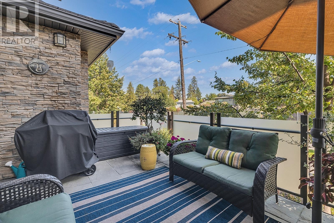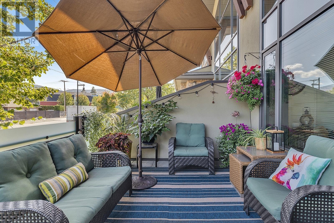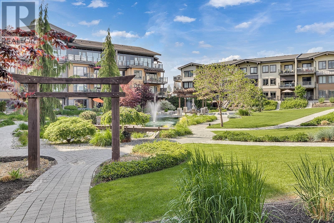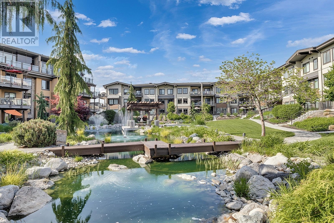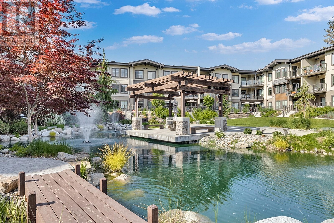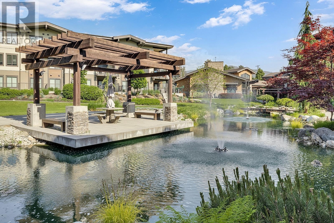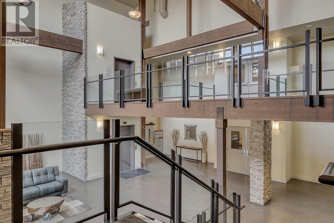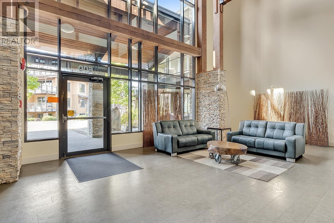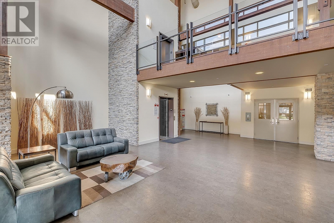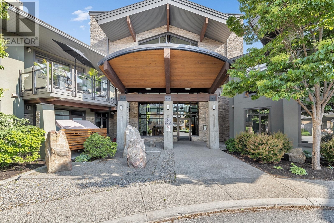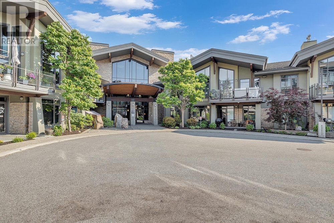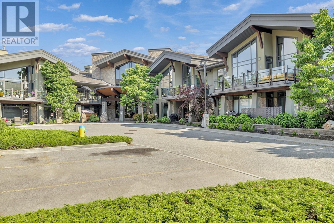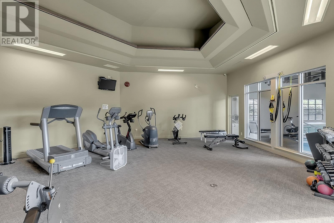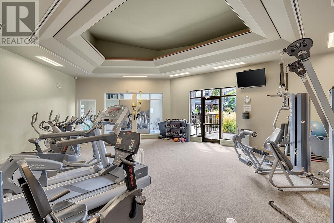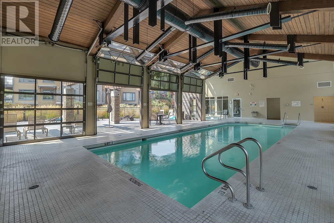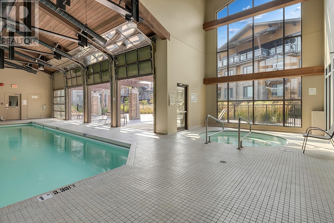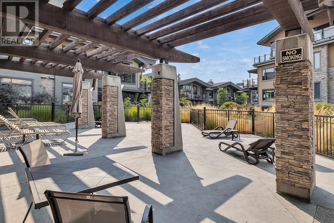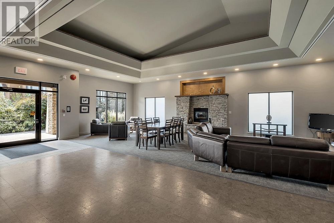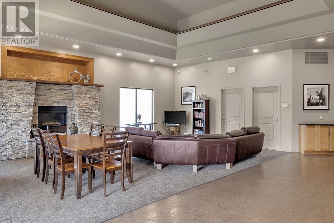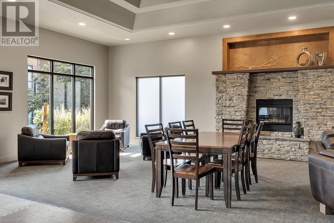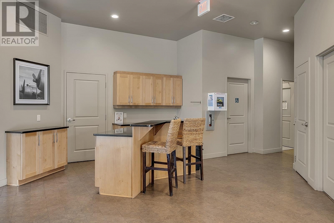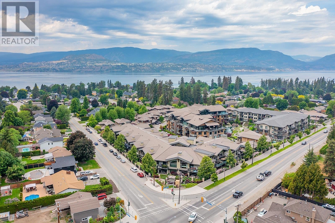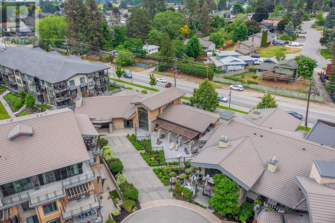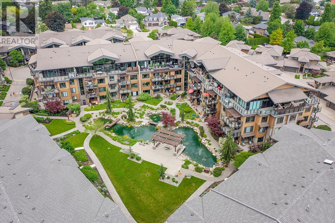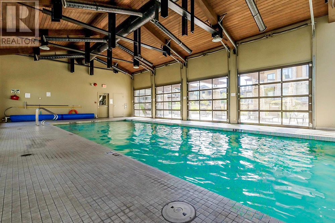600 Sarsons Road Unit# 204 Kelowna, British Columbia V1W5H5
$899,900
Description
Southwinds on Sarsons is a ONE OF A KIND premier Strata developments. Beautiful, elegant and top quality throughout. This top floor 2 story condo is only 1 of 2 with this desirable floorplan. 2 beds, PLUS DEN, 2 full ensuites, plus a powder room. Main floor has Hardwood floors, White Shaker cabinets in a large kitchen with new lighting, newer appliances and granite counter tops. Living room has soaring 17ft ceilings, gas fireplace and a wall of east facing windows that flood the condo with natural light. primary bedroom on main has large ensuite and walk-in closet. Elegant curved staircase to second floor to second primary bedroom with large ensuite, a lofted family room as well as a large DEN. Large exterior deck offer plenty of space for seating and BBQ. Large concrete storage room is another huge plus. Wonderful amenity center offers a full gym, common room, swimming pool and hot tub. Geothermal (heat and cooling) is included in strata fee! Gorgeous landscaping throughout entire strata showcases this exceptional strata in the Lower Mission. Measurements taken from registered strata plan. Iguide available in supplements (id:6770)

Overview
- Price $899,900
- MLS # 10304225
- Age 2007
- Stories 2
- Size 1775 sqft
- Bedrooms 3
- Bathrooms 3
- Parkade:
- Exterior Stone, Stucco
- Cooling Central Air Conditioning
- Appliances Refrigerator, Dishwasher, Dryer, Range - Gas, Microwave, Washer
- Water Municipal water
- Sewer Municipal sewage system
- Flooring Carpeted, Hardwood, Tile
- Listing Office Royal LePage Kelowna
Room Information
- Main level
- Living room 15'3'' x 9'7''
- Kitchen 10'10'' x 11'5''
- Dining room 15'10'' x 10'11''
- 5pc Ensuite bath 9'5'' x 10'4''
- Partial bathroom 6'4'' x 5'7''
- Second level
- Other 8'1'' x 6'7''
- Primary Bedroom 12'5'' x 14'9''
- Bedroom 13'6'' x 10'1''
- Family room 14'7'' x 11'2''

