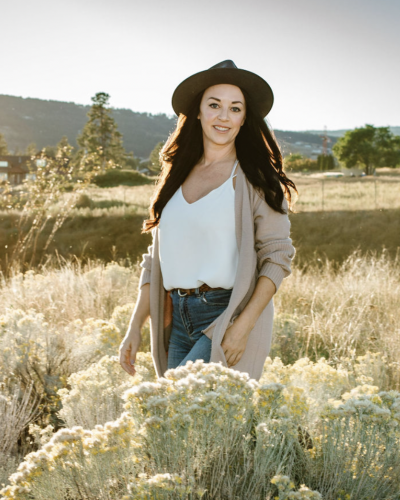1610 highland Drive N Kelowna, British Columbia V1Y4K8
$1,620,000
Description
Welcome to 1610 Highland Dr, North Kelowna, BC! This exquisite custom-built 4-bedroom home sits on a generous .63-acre lot in the desirable Glenmore neighbourhood, offering a perfect blend of luxury and natural beauty. Backing onto the serene Jack Robertson Memorial Park, this property provides a peaceful retreat with views of the park and ample privacy. With 4966 sq ft of thoughtfully designed living space, including a well-appointed nanny suite, this home is perfect for families or those seeking extra income potential. The spacious backyard features a large fenced yard, ideal for kids and pets, along with a relaxing hot tub and charming treehouse for endless outdoor enjoyment. Car enthusiasts will appreciate the detached 24x48 shop, complete with heating and plumbing, offering plenty of space for hobbies or storage. Conveniently located just minutes from the city center, this home offers easy access to shopping, dining, and entertainment options, while still maintaining a tranquil atmosphere. With ample parking available, hosting guests is a breeze. Don't miss out on this rare opportunity to own a piece of paradise in North Kelowna. (id:6770)

Overview
- Price $1,620,000
- MLS # 10303310
- Age 1988
- Stories 2
- Size 4857 sqft
- Bedrooms 4
- Bathrooms 4
- Attached Garage: 2
- Detached Garage: 2
- Exterior Stucco
- Cooling Central Air Conditioning
- Water Municipal water
- Sewer Municipal sewage system
- Listing Office RE/MAX Kelowna
Room Information
- Additional Accommodation
- Other 9'9'' x 20'5''
- Living room 14'6'' x 26'
- Kitchen 9'3'' x 14'10''
- Main level
- Partial bathroom 6'10'' x 2'10''
- Storage 10'9'' x 15'1''
- Other 20'1'' x 21'1''
- Laundry room 7'11'' x 11'9''
- Foyer 8'11'' x 11'2''
- 2pc Bathroom 7'7'' x 5'9''
- Family room 16'9'' x 23'2''
- Kitchen 16'9'' x 14'6''
- Dining room 14'9'' x 12'4''
- Living room 17'8'' x 15'8''
- Second level
- Den 12'4'' x 9'7''
- 4pc Bathroom 9'4'' x 9'4''
- 5pc Ensuite bath 12'4'' x 15'6''
- Bedroom 12'5'' x 9'9''
- Bedroom 12'5'' x 9'11''
- Bedroom 12'3'' x 10'2''
- Primary Bedroom 20'1'' x 15'7''






























































































