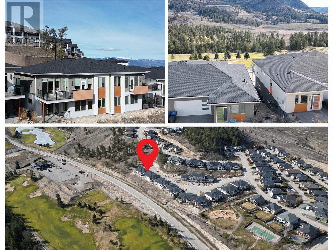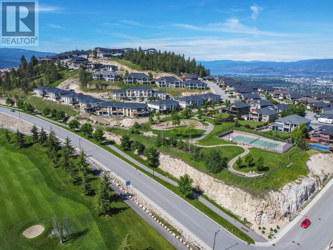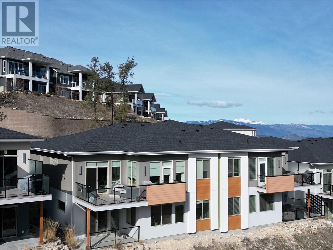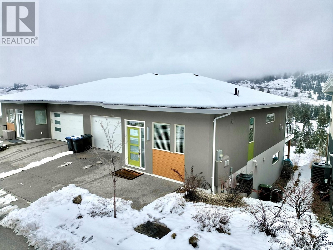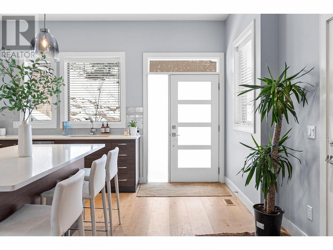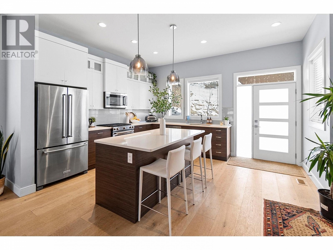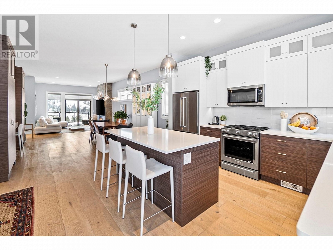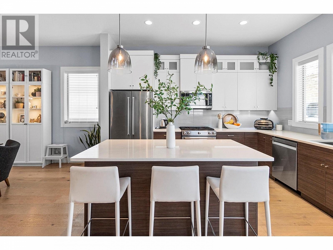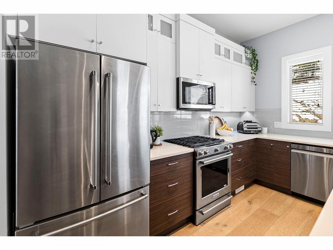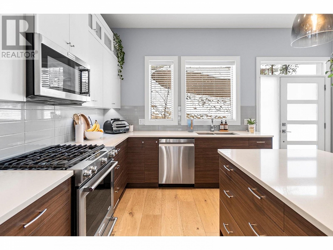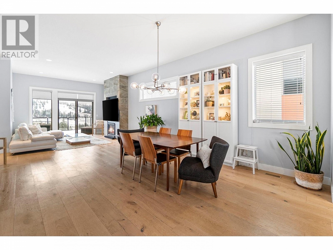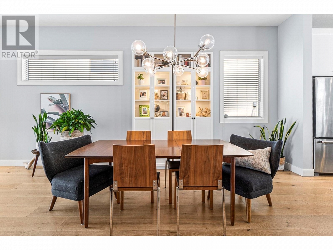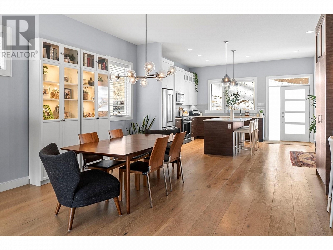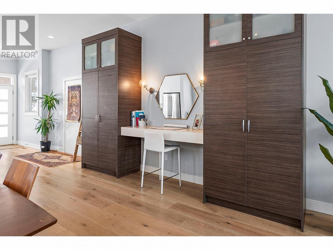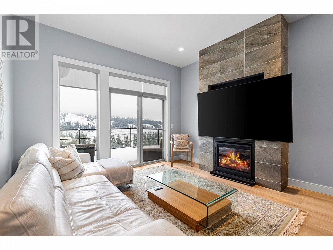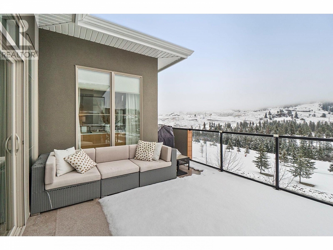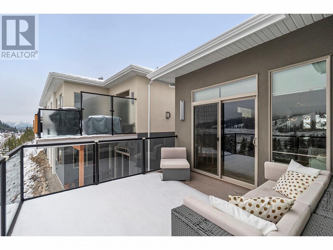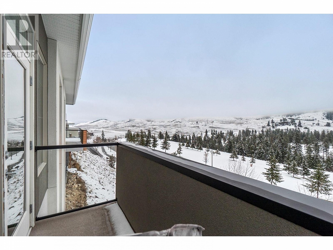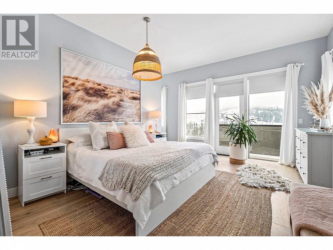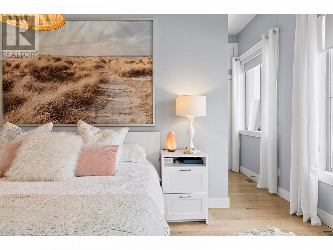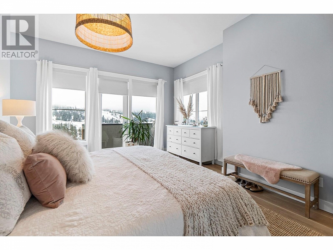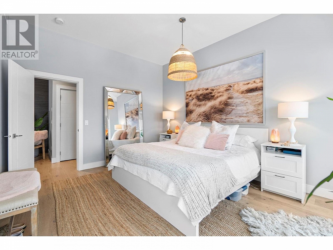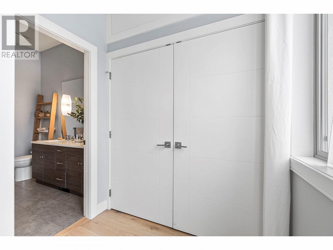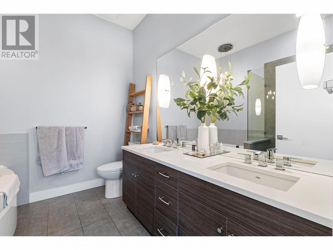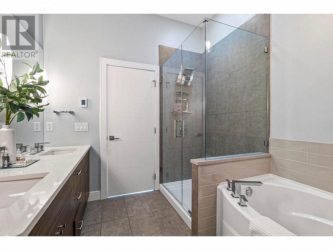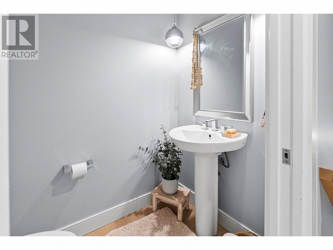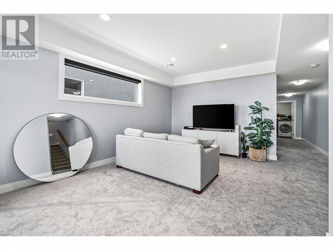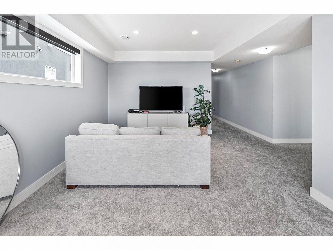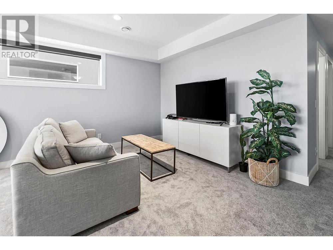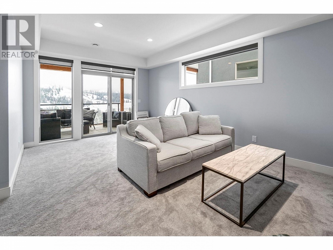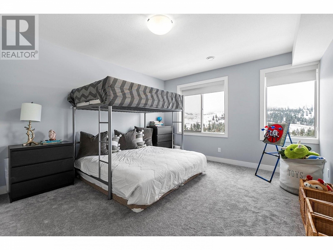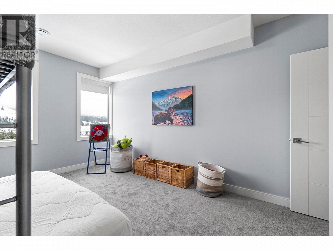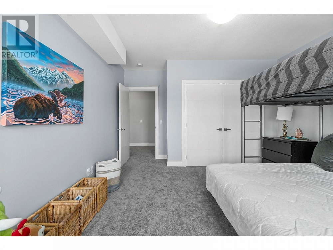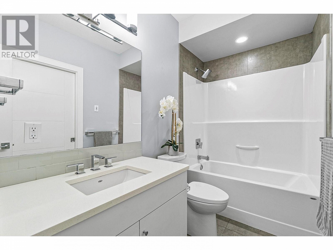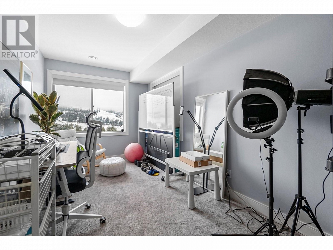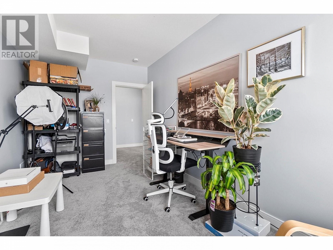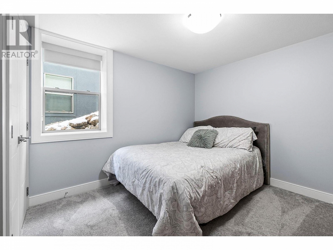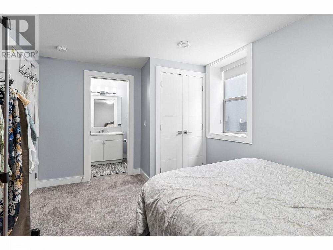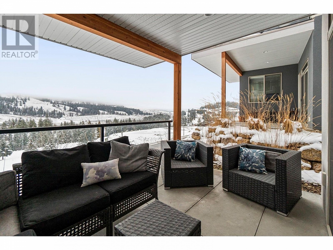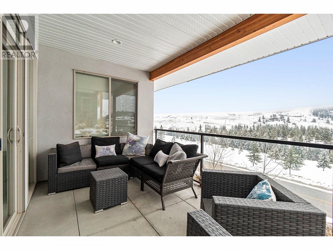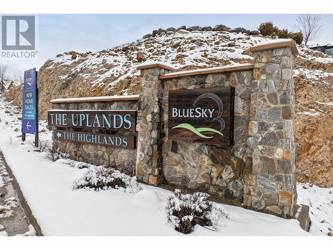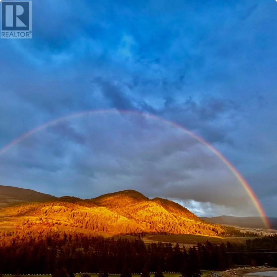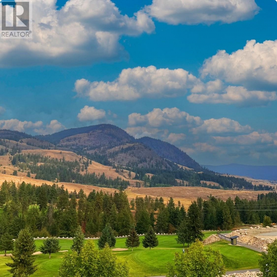455 DUNBAR Court Kelowna, British Columbia V1P1T5
$915,000
Description
Welcome to paradise in Black Mountain! Nestled overlooking the picturesque Black Mountain Golf Course, this property offers unobstructed views of the stunning Black Mountain. Imagine waking up to a warm sunrise every day, indulging in a friendly tennis match at the nearby courts, and ending the day with a round of golf or a refreshing hike to soak up the breathtaking scenery. Welcome to 455 Dunbar Crt, where life is truly extraordinary. Step inside this elegant, modern, and spacious 4-bedroom, 2-bathroom 1/2 duplex. The kitchen is fully equipped with everything you need, including a gas range and a sit-down island for casual dining. With 12' high ceilings on the main level, this home exudes a sense of grandeur and openness. There's ample space for a large family and plenty of room to entertain guests. After a long day, unwind on the deck, taking in the tranquil ambiance, or cozy up in front of the fireplace, enjoying the majestic view of Black Mountain. This property truly offers the perfect blend of comfort, luxury, and natural beauty. Welcome to your dream home, nestled at the end of a peaceful cul-de-sac. Here, you can bid farewell to traffic worries and confidently let your children roam freely and play without a care. The sense of community is truly remarkable, with a mix of vibrant young families and contented retirees who are embracing life to the fullest. (id:6770)

Overview
- Price $915,000
- MLS # 10304112
- Age 2016
- Stories 2
- Size 2530 sqft
- Bedrooms 4
- Bathrooms 3
- Attached Garage: 2
- Exterior Stucco
- Cooling Central Air Conditioning
- Appliances Refrigerator, Dishwasher, Dryer, Range - Gas, Microwave, Washer
- Water Irrigation District
- Sewer Municipal sewage system
- Listing Office Canada Flex Realty Group Ltd.
- View Mountain view
- Landscape Features Underground sprinkler
Room Information
- Basement
- Laundry room 5'10'' x 7'0''
- Bedroom 9'8'' x 15'10''
- Bedroom 12'8'' x 9'10''
- Bedroom 15'11'' x 13'0''
- 4pc Bathroom Measurements not available
- Main level
- Living room 16'0'' x 13'2''
- Kitchen 15'11'' x 14'0''
- Dining room 15'11'' x 15'0''
- 2pc Bathroom Measurements not available
- 5pc Bathroom Measurements not available

