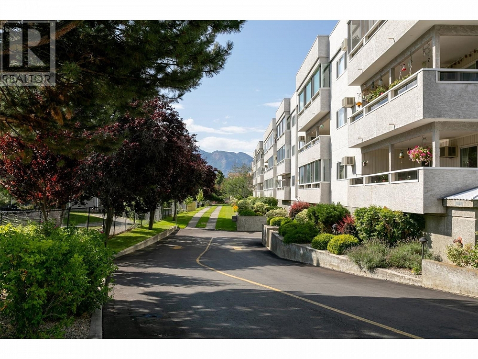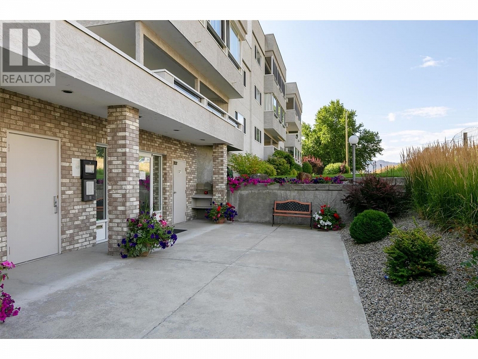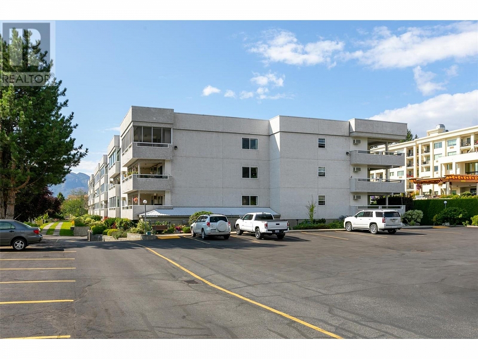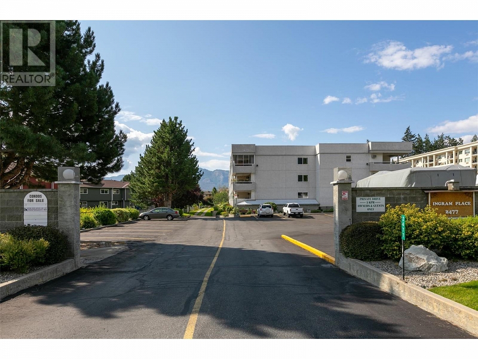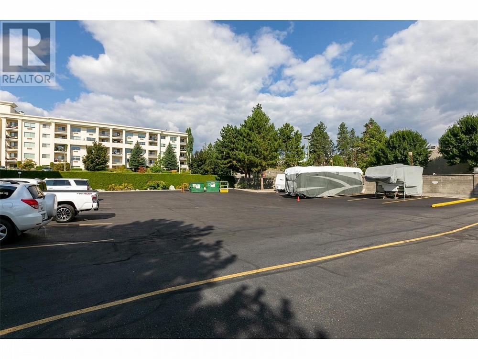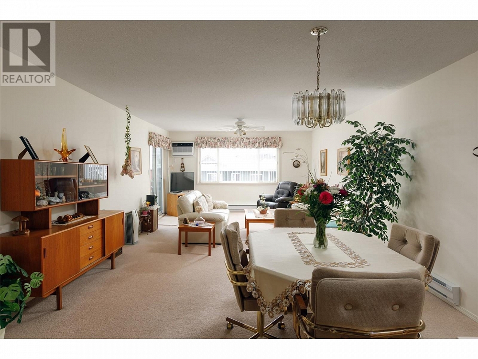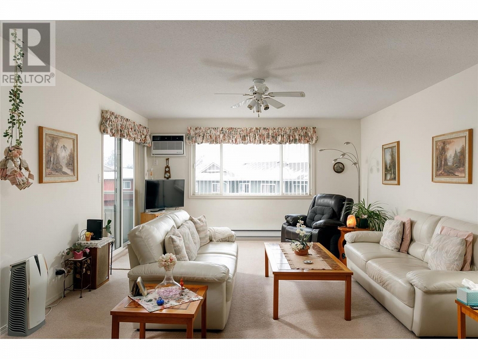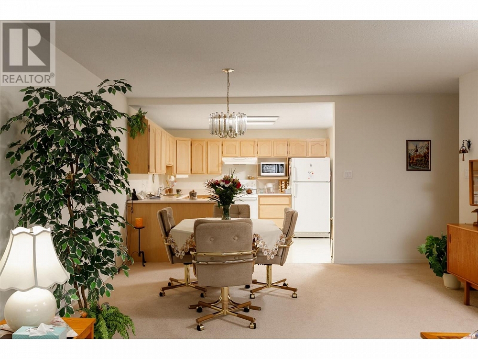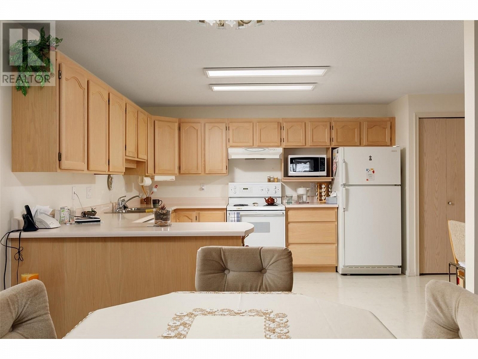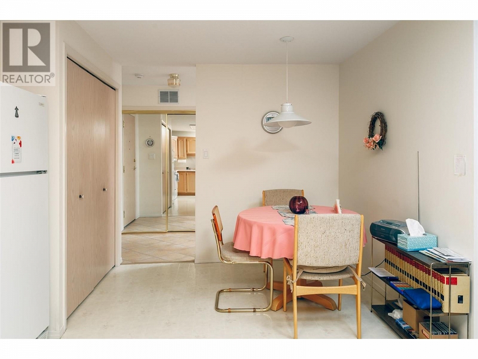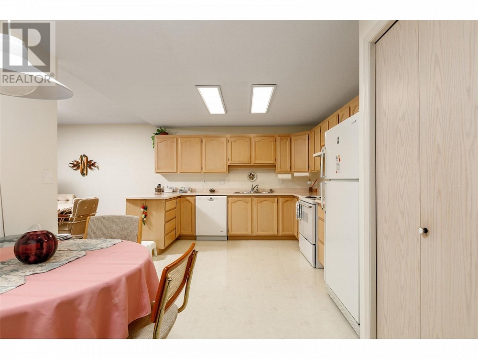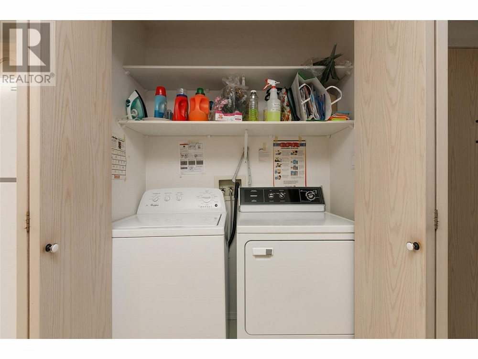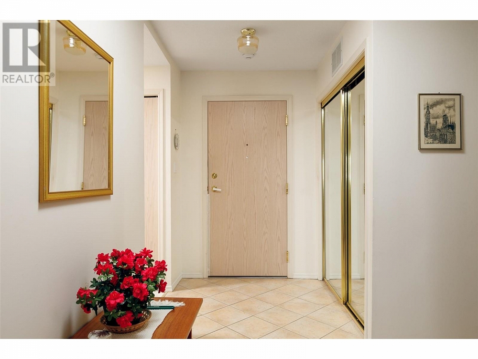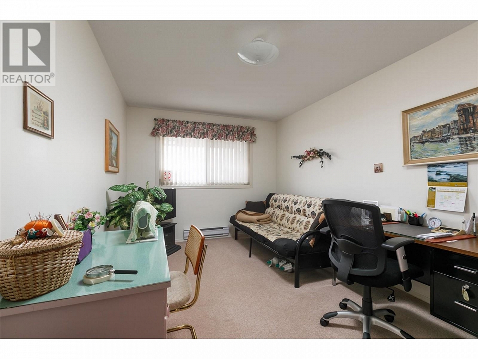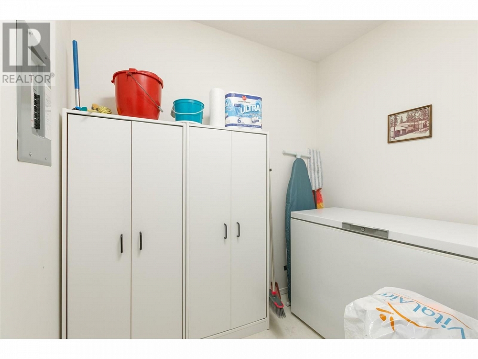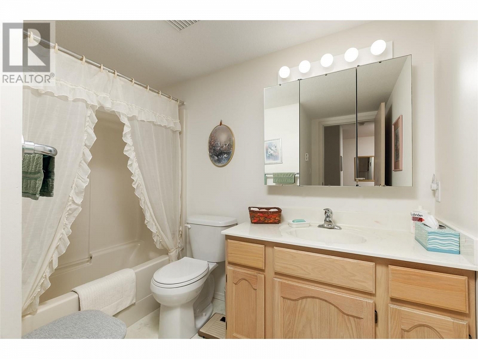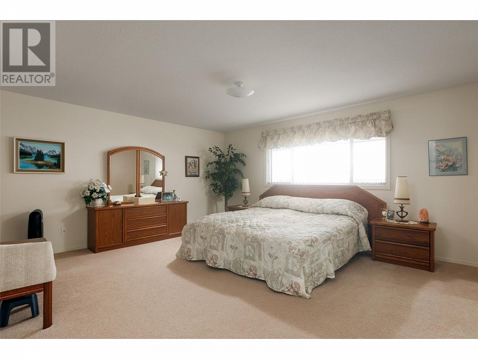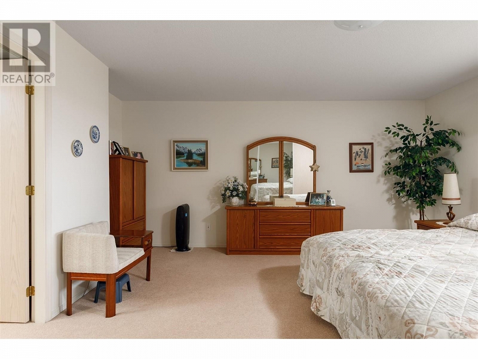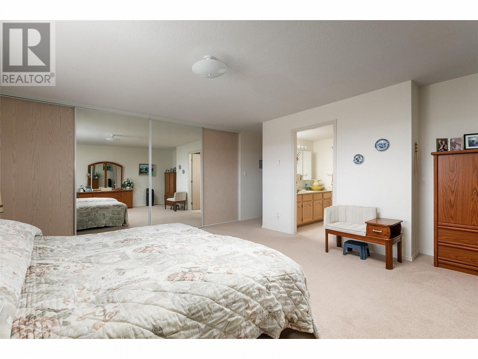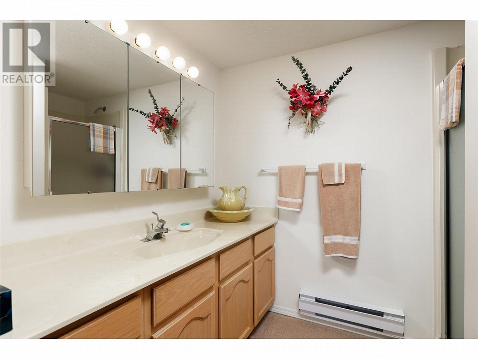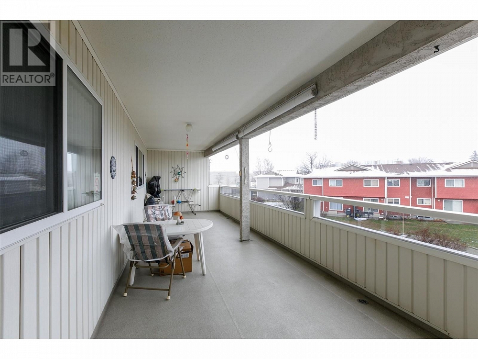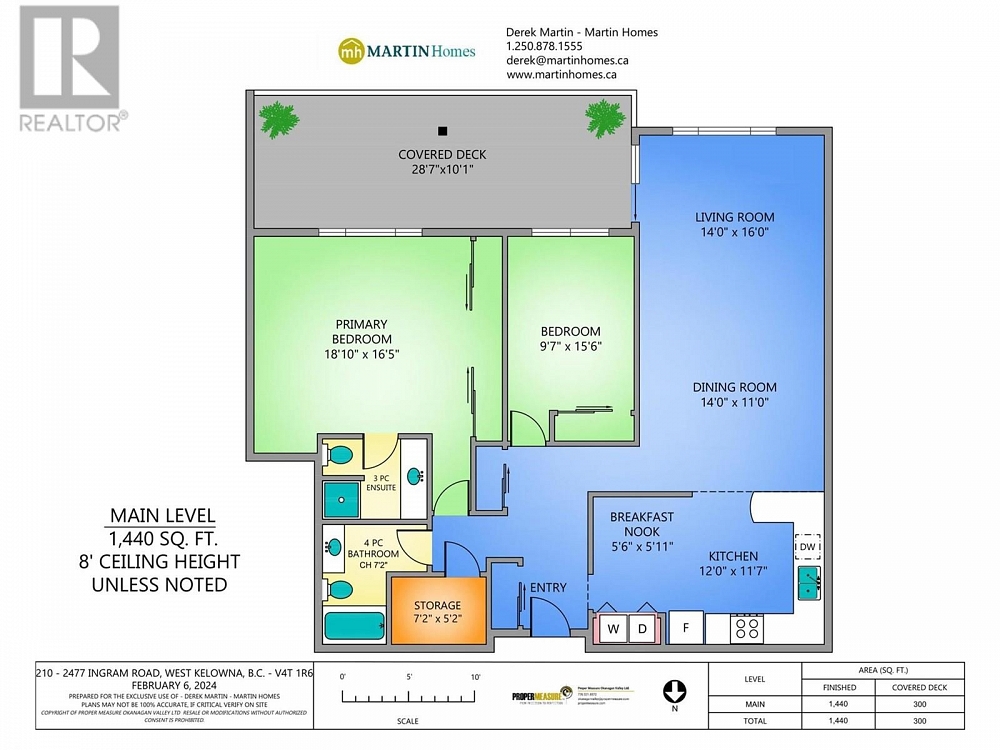2477 Ingram Road Unit# 210 West Kelowna, British Columbia V4T1W7
$379,900
Description
Look at this beautiful 55+ two bed / two bath 1440 sqft condo in the heart of West Kelowna. This original owner and beautifully kept unit is one of the largest units in the building. The open kitchen design makes cooking and still talking with your family or guests in the spacious living room easy. The good-sized dining room allows for a full-sized table to host your family/friends for dinner. There is a separate breakfast nook that’s perfect for your morning tea. There is no need to do your laundry anywhere else as this unit has a washer and dryer. The primary bedroom has lots of closet space and an ensuite. The second bedroom is perfect for visiting guests or as a craft room or office. Beside the living room is a great covered patio for fresh air while having coffee/tea time. This unit has your own underground parking space and a good-sized storage locker in front of your spot. Your new home also has a social room where you can visit with friends/family or play a game of pool or shuffleboard. For the woodworker, there is also a woodworking room for your hobbies. Your new home is close to shopping, parks and restaurants. RV parking is also available. Ingram Place is a short walk to shopping, banking, transit and all the amenities that Westbank Centre has to offer. (id:6770)

Overview
- Price $379,900
- MLS # 10303878
- Age 1991
- Stories 3
- Size 1440 sqft
- Bedrooms 2
- Bathrooms 2
- See Remarks:
- Underground:
- Exterior Stucco
- Cooling Wall Unit
- Water Municipal water
- Sewer Municipal sewage system
- Listing Office RE/MAX Kelowna
- View Mountain view
Room Information
- Main level
- 4pc Bathroom 7'2'' x 5'0''
- Other 28'7'' x 10'1''
- Bedroom 9'7'' x 15'6''
- Primary Bedroom 18'10'' x 16'5''
- Storage 7'2'' x 5'2''
- Living room 14'0'' x 16'0''
- Dining room 14'0'' x 11'0''
- Dining nook 5'6'' x 5'11''
- Kitchen 12'0'' x 11'7''

