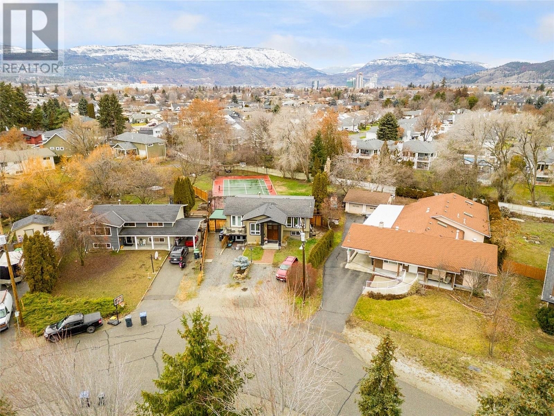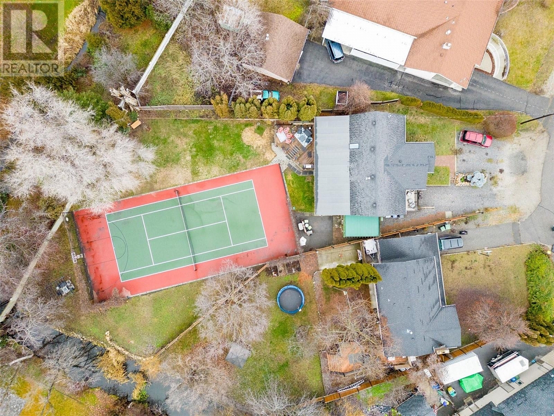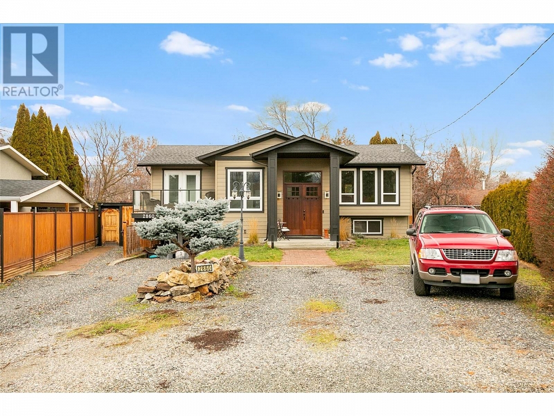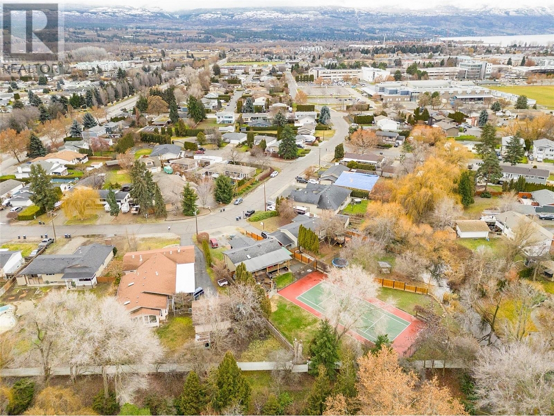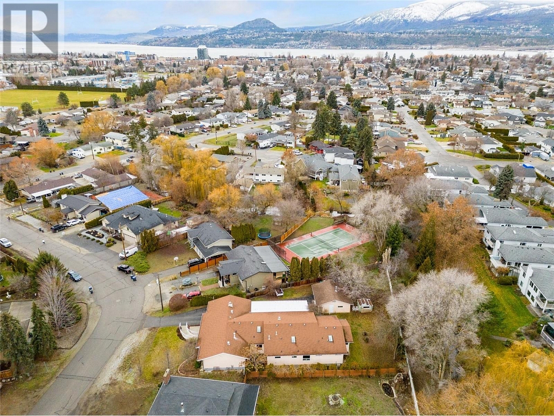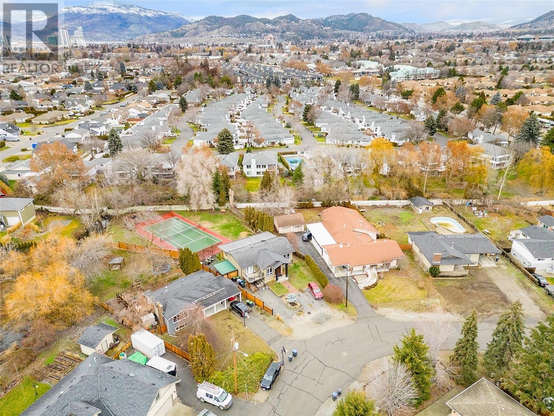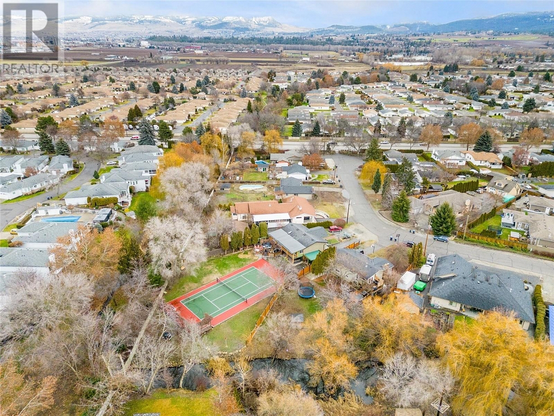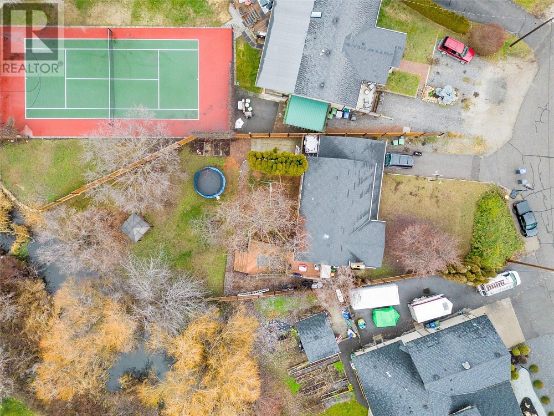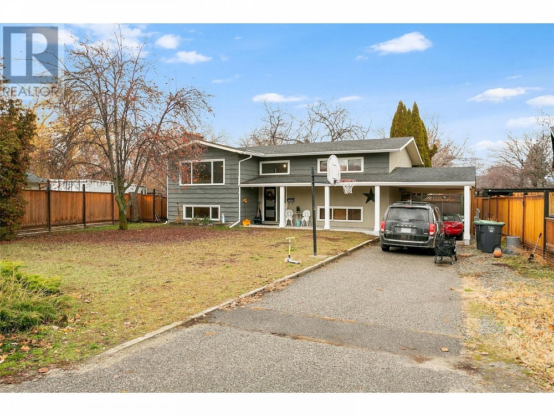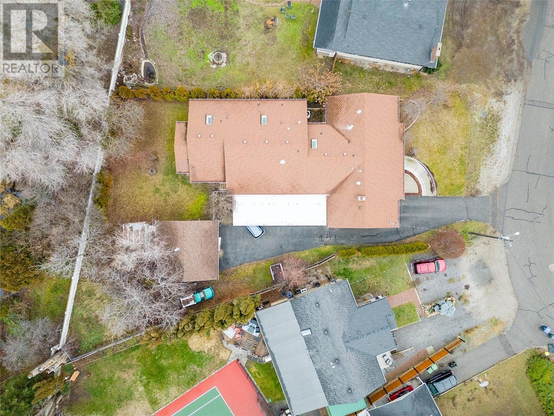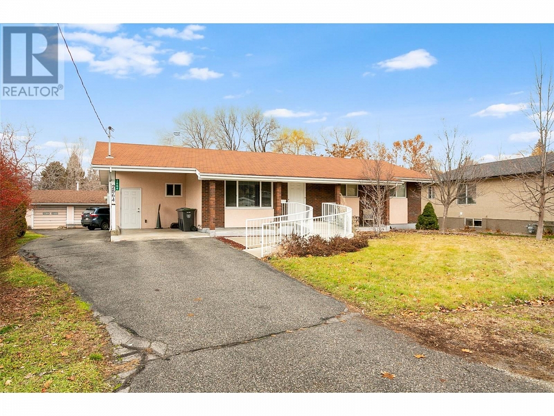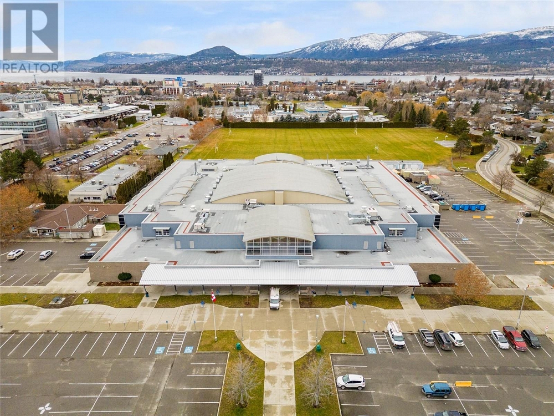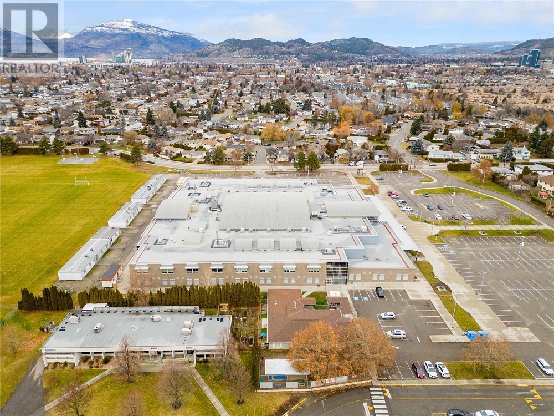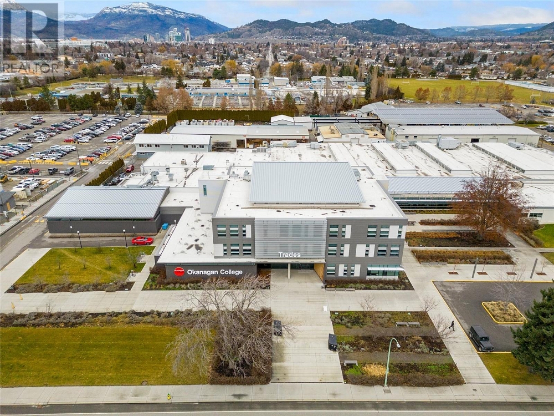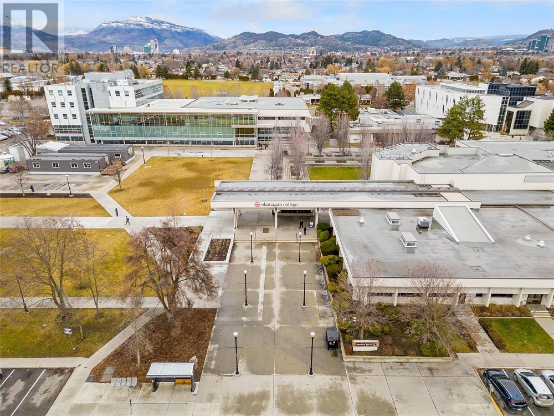2860 Gosnell Road Kelowna, British Columbia V1Y3K2
$1,600,000
Description
Premier Development Opportunity in Kelowna South! This is 1 part of a 3-lot assembly totalling nearly 1 Acre of Flat, Usable Land! Preliminary designs have already been prepared for a 3-story condo building, offering 27,000 sqft of potential living space. Inquire for the report to jumpstart your development vision! This prime property offers an expansive, flat canvas, ready for your visionary touch. Whether you're dreaming of luxurious townhomes or condos, this is your chance to make it a reality! Enjoy the convenience of being mere minutes away from shopping, dining, and entertainment options, making this location highly sought after for both residents and investors. Walking Distance to Okanagan Lake. Education is within reach, Kelowna Secondary School a mere 200m away and Okanagan College just 500m from the site. It is a perfect location for families and students alike! Excellent Transportation Links. Stay connected with public transit right at your fingertips and the active Gordon corridor steps away. Nature lovers will adore this property, as it backs onto green space adorned with beautiful mature trees and a charming creek. Enjoy serenity and a connection to nature right at home! Act Now – Don't Miss Out! This premier development site is in high demand and won't last long in this thriving Kelowna South area. Seize this golden opportunity today and turn your real estate dreams into reality! Contact us now to secure your future success! (id:6770)

Overview
- Price $1,600,000
- MLS # 10303815
- Age 1969
- Stories 2
- Size 2002 sqft
- Bedrooms 4
- Bathrooms 3
- Surfaced:
- Exterior Stucco
- Cooling Central Air Conditioning
- Water Municipal water
- Sewer Municipal sewage system
- Listing Office Vantage West Realty Inc.
- View Mountain view
- Landscape Features Level
Room Information
- Basement
- Lower level
- Full bathroom Measurements not available
- Bedroom 12'0'' x 10'2''
- Second level
- Full bathroom Measurements not available
- Bedroom 10'8'' x 10'5''
- Bedroom 14'0'' x 9'10''
- Primary Bedroom 13'0'' x 11'0''
- Kitchen 12'8'' x 11'8''
- Dining room 11'8'' x 9'8''
- Living room 14'0'' x 13'0''


