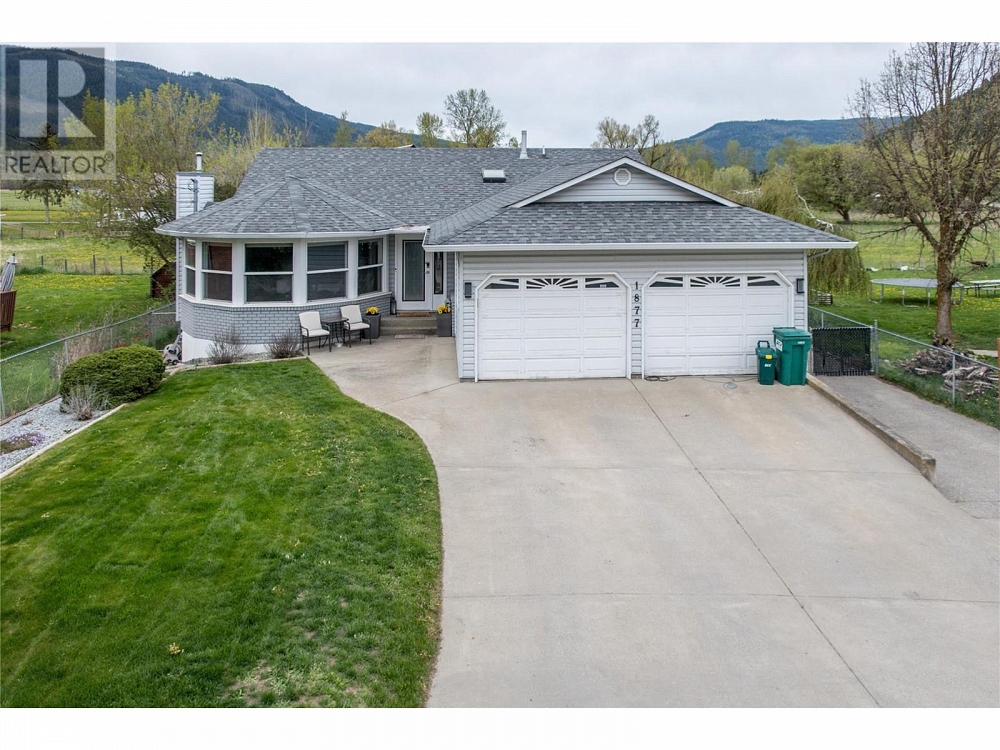1877 Maple Street Lumby, British Columbia V0E2G0
$739,900
Description
Nestled in the heart of Lumby, this delightful residence offers a blend of comfort and beauty. With approximately 3000 square feet of living space, it’s the perfect canvas for your dream lifestyle. Situated overlooking a park, this home enjoys serene views of scenic farmland and Saddle Mountain. The kitchen boasts sleek stainless steel appliances, making meal preparation a pleasure. Ample storage throughout ensures everything has its place. An inviting bar by the fire pit beckons for evenings of relaxation and entertaining. Gather with friends and family under the starry sky. Convenience is at your doorstep – both the elementary and high schools are within walking distance. The newly updated 1-bedroom in-law suite provides flexibility. Use it as a mortgage helper or accommodate extended family. Welcome home to a perfect mix of modern amenities and the tranquility of Lumby’s natural beauty. New AC April 2024, Roof 2020, Furnace updated 2020, Hot water tank 2019. Roof, Furnace & AC all currently covered under warranty. (id:6770)

Overview
- Price $739,900
- MLS # 10303915
- Age 1993
- Stories 2
- Size 3008 sqft
- Bedrooms 3
- Bathrooms 2
- See Remarks:
- Attached Garage: 2
- Street:
- RV: 2
- Exterior Vinyl siding
- Cooling Central Air Conditioning
- Appliances Refrigerator, Dishwasher, Dryer, Range - Electric, Range - Gas, Washer, Water purifier, Water softener
- Water Municipal water
- Sewer Municipal sewage system
- Flooring Carpeted, Laminate, Linoleum, Vinyl
- Listing Office Century 21 Excellence Realty
- View Mountain view
- Fencing Fence
Room Information
- Additional Accommodation
- Bedroom 13'4'' x 12'8''
- Kitchen 13'3'' x 21'0''
- Basement
- Family room 17'4'' x 13'4''
- Main level
- Bedroom 13'10'' x 11'6''
- 4pc Bathroom 5'11'' x 10'4''
- Kitchen 16'6'' x 11'0''
- Living room 16'0'' x 27'5''







































