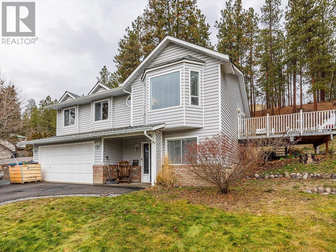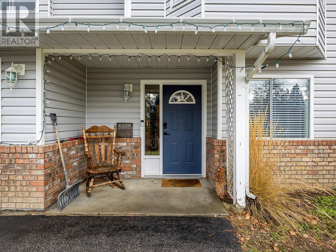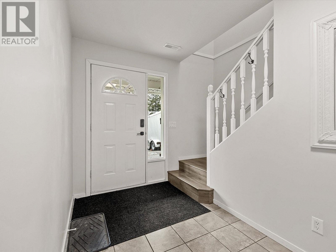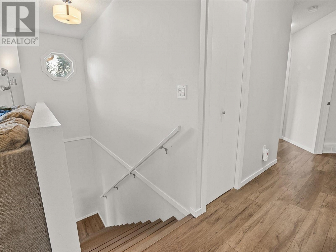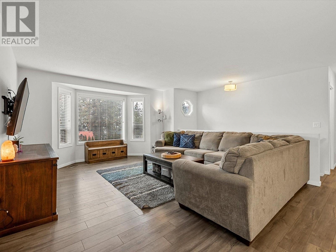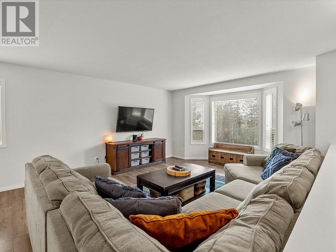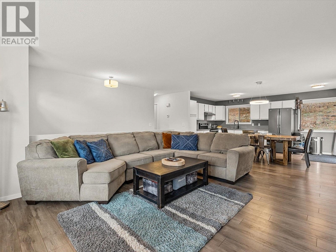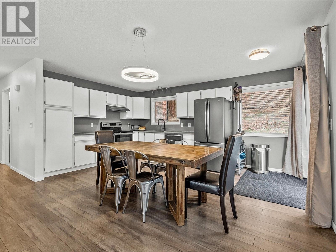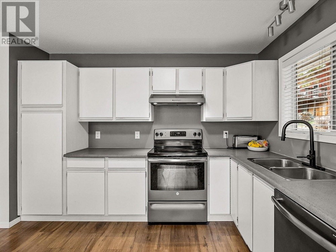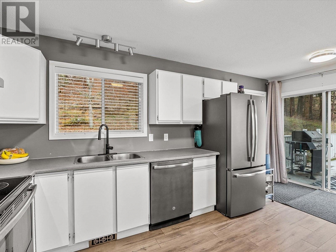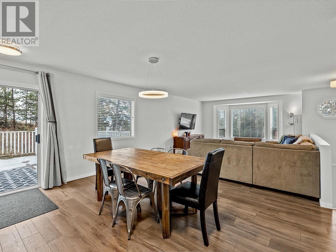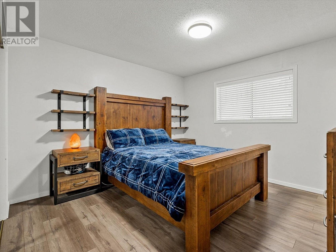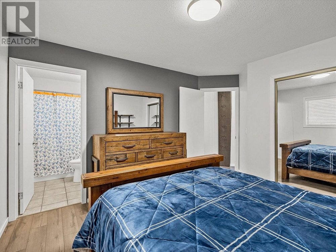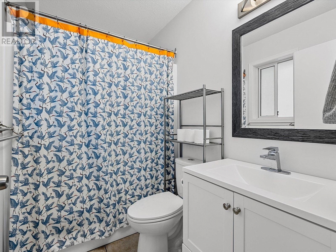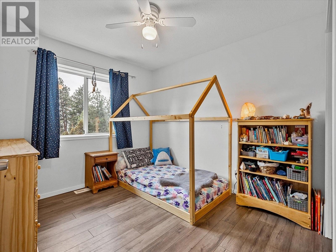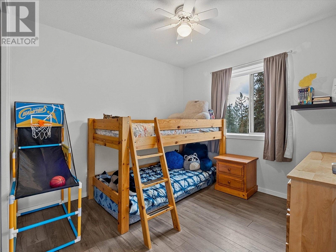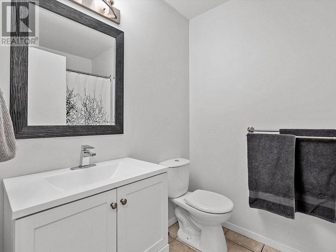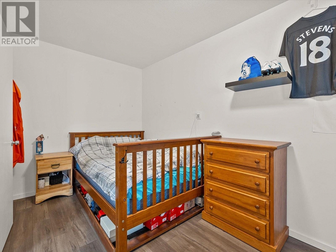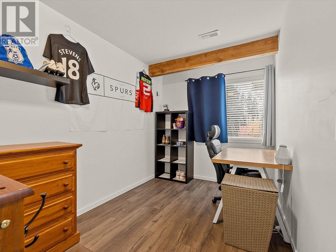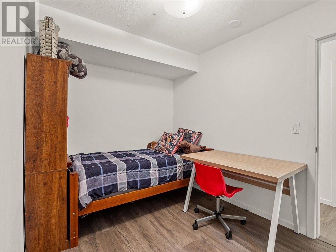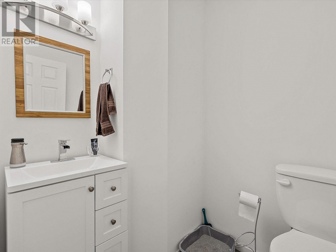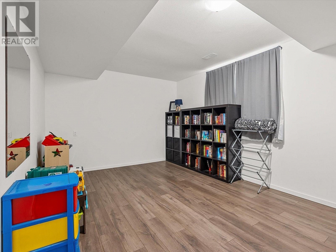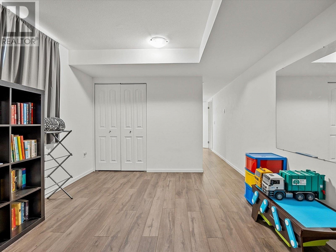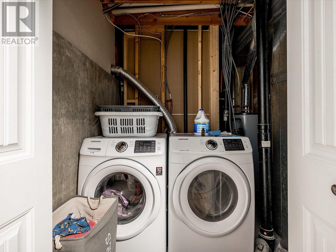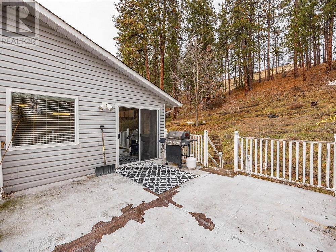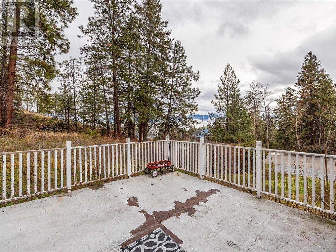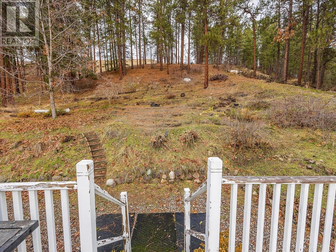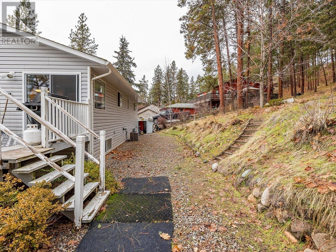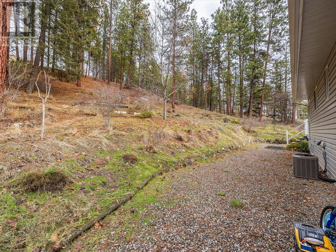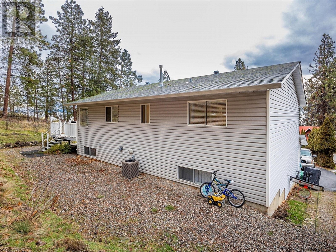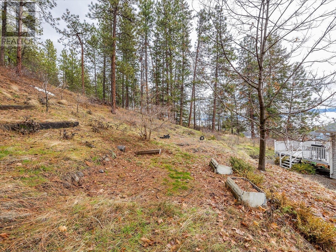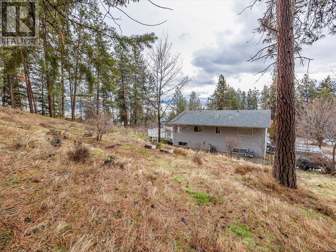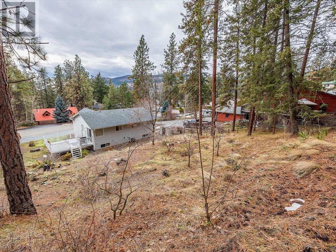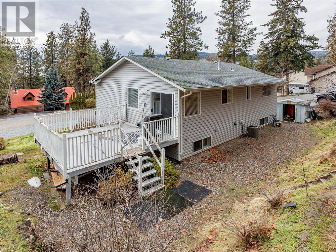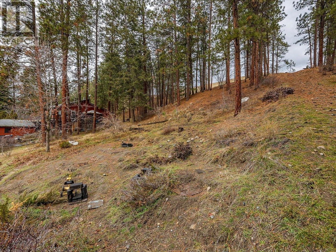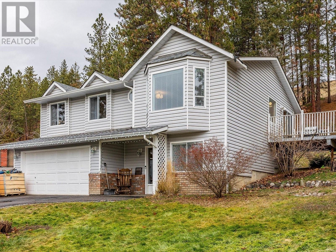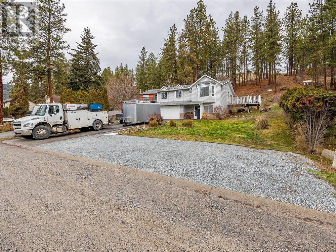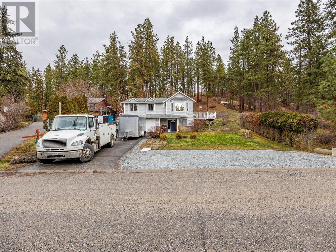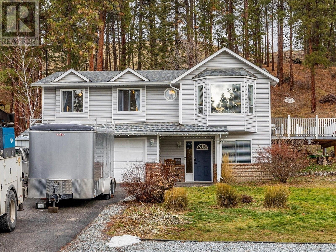2925 Sandberg Road West Kelowna, British Columbia V4T1M5
$735,000
Description
Welcome to 2925 Sandberg Road! This charming and bright 4 bed, 2.5 bathroom home with den is located in a peaceful and family-friendly neighborhood. The main level features a thoughtful layout with natural flow between the kitchen and living room areas. Large bay windows allow for a ton of natural light and laminate flooring throughout creates a cohesive and inviting atmosphere. The spacious kitchen area walks right out to your own private deck perfect for solitude or entertaining guests. This large lot nestled alongside Black Canyon Park is surrounded with mature trees and offers both space & privacy! Downstairs you will find 1 bedroom, a half bathroom, and large rec room area ready for your ideas. A double garage, large driveway, and additional recreational parking offers plenty of room for vehicles and toys! Steps from parks, playgrounds, trails, transit, and only minutes from local schools, shopping, and all the amenities West Kelowna has to offer! Book your private showing today. (id:6770)

Overview
- Price $735,000
- MLS # 10303450
- Age 1990
- Stories 2
- Size 1750 sqft
- Bedrooms 4
- Bathrooms 3
- Attached Garage: 2
- Exterior Vinyl siding
- Cooling Central Air Conditioning
- Appliances Refrigerator, Dishwasher, Dryer, Range - Electric, Microwave, Washer
- Water Municipal water
- Sewer Septic tank
- Flooring Carpeted, Laminate
- Listing Office Royal LePage Kelowna
- View Mountain view, View (panoramic)
- Landscape Features Landscaped
Room Information
- Main level
- 2pc Bathroom 6'3'' x 4'11''
- Den 17'5'' x 7'6''
- Bedroom 11'2'' x 7'10''
- Foyer 10'8'' x 6'
- Recreation room 11'1'' x 13'10''
- Second level
- 4pc Ensuite bath 4'11'' x 7'7''
- Bedroom 10'7'' x 9'6''
- Bedroom 10'9'' x 9'4''
- Kitchen 11'5'' x 16'10''
- Living room 19'6'' x 14'5''
- Primary Bedroom 13'3'' x 11'11''

